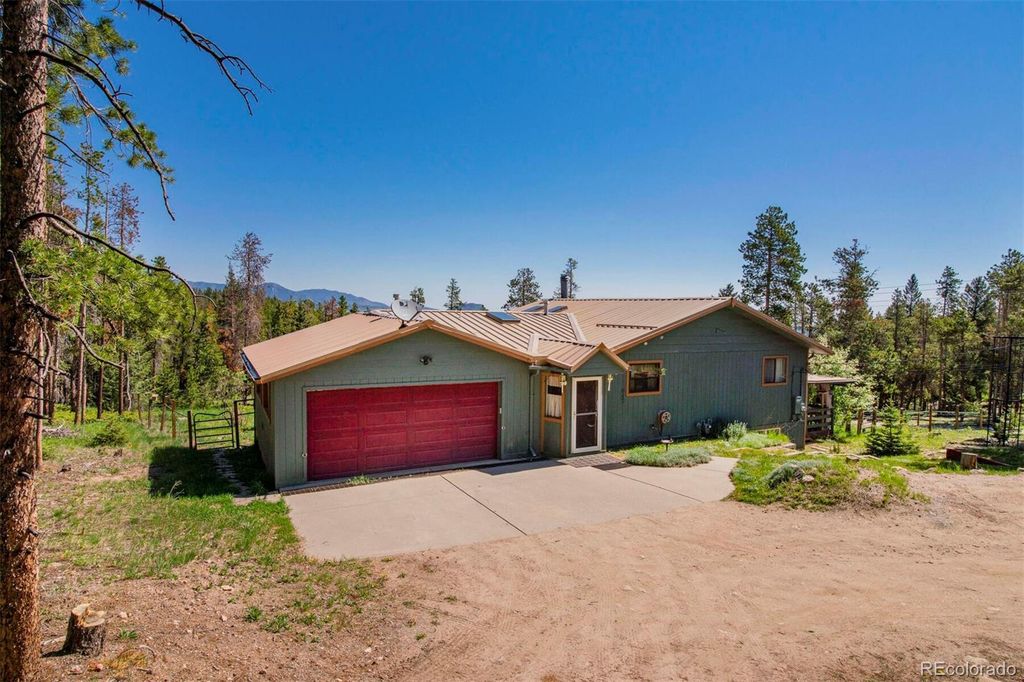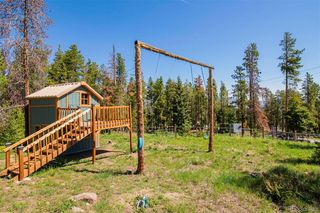


OFF MARKET
167 Evergreen Drive
Evergreen, CO 80439
Pine Valley- 3 Beds
- 3 Baths
- 1,788 sqft (on 1.05 acres)
- 3 Beds
- 3 Baths
- 1,788 sqft (on 1.05 acres)
3 Beds
3 Baths
1,788 sqft
(on 1.05 acres)
Homes for Sale Near 167 Evergreen Drive
Skip to last item
- Coldwell Banker Realty 28, MLS#9774540
- Compass - Denver, MLS#4252522
- LIV Sotheby's International Realty, MLS#6404392
- William Greig, Compass - Boulder
- Keller Williams Advantage Realty LLC, MLS#5266971
- LIV Sotheby's International Realty, MLS#6061633
- See more homes for sale inEvergreenTake a look
Skip to first item
Local Information
© Google
-- mins to
Commute Destination
Description
This property is no longer available to rent or to buy. This description is from December 03, 2022
Nestled into the foothills of the Rocky Mountains on 1.05 acres, your shire awaits! Welcome to the Old Squaw Pass neighborhood. Homes rarely come to market in this amazing area located within 5 minutes of Evergreen Parkway. Amazing open floor plan with views of the mountains and a private backyard. Main floor master suite, fireplace, 3 bedrooms, 3 bath, backyard playhouse, fenced in yard/dog run, 2 car attached garage plus additional workshop area. Enjoy the amazing evenings soaking in your private hot tub! The covered porch area is a great place for outdoor entertaining or enjoying private mornings sipping coffee watching the sunrise. Home is located within 1/2 mile of the Golden Watershed/Beaver Brook Canyon hiking area. If you are looking for your slice of mountain paradise, your search is over! Welcome home!
Home Highlights
Parking
3 Car Garage
Outdoor
Patio, Deck
A/C
Heating only
HOA
None
Price/Sqft
No Info
Listed
180+ days ago
Home Details for 167 Evergreen Drive
Interior Features |
|---|
Interior Details Basement: FinishedNumber of Rooms: 9Types of Rooms: Kitchen, Living Room, Bathroom, Laundry, Master Bedroom, Bedroom |
Beds & Baths Number of Bedrooms: 3Main Level Bedrooms: 1Number of Bathrooms: 3Number of Bathrooms (full): 2Number of Bathrooms (half): 1Number of Bathrooms (main level): 2 |
Dimensions and Layout Living Area: 1788 Square Feet |
Appliances & Utilities Utilities: Electricity Connected, Natural Gas Connected, Phone ConnectedAppliances: Dishwasher, Microwave, Oven, Range, Refrigerator, Self Cleaning OvenDishwasherMicrowaveRefrigerator |
Heating & Cooling Heating: Baseboard,Hot Water,Radiant FloorNo CoolingAir Conditioning: NoneHas HeatingHeating Fuel: Baseboard |
Fireplace & Spa Fireplace: Family RoomSpa: Spa/Hot Tub, HeatedHas a FireplaceHas a Spa |
Gas & Electric Has Electric on Property |
Windows, Doors, Floors & Walls Window: Double Pane WindowsFlooring: Carpet, Wood |
Levels, Entrance, & Accessibility Stories: 1Levels: OneFloors: Carpet, Wood |
View Has a ViewView: Mountain(s) |
Exterior Features |
|---|
Exterior Home Features Roof: MetalPatio / Porch: Covered, Deck, PatioExterior: Dog RunFoundation: Slab |
Parking & Garage Number of Garage Spaces: 3Number of Covered Spaces: 3No CarportHas a GarageHas an Attached GarageHas Open ParkingParking Spaces: 3Parking: Driveway,Oversized |
Frontage Road Frontage: PublicResponsible for Road Maintenance: Public Maintained RoadRoad Surface Type: Gravel |
Water & Sewer Sewer: Septic Tank |
Farm & Range Not Allowed to Raise Horses |
Finished Area Finished Area (above surface): 1088 Square FeetFinished Area (below surface): 700 Square Feet |
Property Information |
|---|
Year Built Year Built: 1979 |
Property Type / Style Property Type: ResidentialProperty Subtype: Single Family ResidenceStructure Type: HouseArchitecture: Mountain Contemporary |
Building Construction Materials: Frame, Wood SidingDoes Not Include Home Warranty |
Property Information Not Included in Sale: Sellers Personal Property And Wind Chimes Outside.
snow Removal Mule, Washer & Dryer Are NegotiableParcel Number: 196314401044 |
Price & Status |
|---|
Price List Price: $595,000 |
Status Change & Dates Off Market Date: Sun Jul 18 2021Possession Timing: Close Plus 30 to 60 Days, Negotiable |
Active Status |
|---|
MLS Status: Closed |
Location |
|---|
Direction & Address City: EvergreenCommunity: Beaver Brook Lodge Estates |
School Information Elementary School: King MurphyElementary School District: Clear Creek RE-1Jr High / Middle School: Clear CreekJr High / Middle School District: Clear Creek RE-1High School: Clear CreekHigh School District: Clear Creek RE-1 |
Building |
|---|
Building Area Building Area: 1788 Square Feet |
Community |
|---|
Not Senior Community |
HOA |
|---|
No HOA |
Lot Information |
|---|
Lot Area: 1.05 Acres |
Listing Info |
|---|
Special Conditions: Standard |
Offer |
|---|
Contingencies: None KnownListing Terms: Cash, Conventional |
Mobile R/V |
|---|
Mobile Home Park Mobile Home Units: Feet |
Compensation |
|---|
Buyer Agency Commission: 2.8Buyer Agency Commission Type: % |
Notes The listing broker’s offer of compensation is made only to participants of the MLS where the listing is filed |
Business |
|---|
Business Information Ownership: Individual |
Miscellaneous |
|---|
BasementMls Number: 7884099 |
Additional Information |
|---|
Mlg Can ViewMlg Can Use: IDX |
Last check for updates: 1 day ago
Listed by Kay Bohan, (303) 915-1563
LIV Sotheby's International Realty
Bought with: Ginger Matney, (303) 881-9127, Elevate Real Estate
Source: REcolorado, MLS#7884099

Price History for 167 Evergreen Drive
| Date | Price | Event | Source |
|---|---|---|---|
| 08/18/2021 | $615,000 | Sold | REcolorado #7884099 |
Property Taxes and Assessment
| Year | 2023 |
|---|---|
| Tax | $2,299 |
| Assessment | $600,000 |
Home facts updated by county records
Comparable Sales for 167 Evergreen Drive
Address | Distance | Property Type | Sold Price | Sold Date | Bed | Bath | Sqft |
|---|---|---|---|---|---|---|---|
0.39 | Single-Family Home | $675,000 | 02/16/24 | 3 | 2 | 2,146 | |
0.16 | Single-Family Home | $600,000 | 06/21/23 | 2 | 2 | 1,283 | |
0.35 | Single-Family Home | $734,000 | 09/21/23 | 5 | 4 | 2,944 | |
0.49 | Single-Family Home | $1,050,000 | 07/11/23 | 3 | 4 | 2,489 | |
0.60 | Single-Family Home | $689,000 | 01/17/24 | 4 | 3 | 3,305 | |
0.64 | Single-Family Home | $840,000 | 03/28/24 | 3 | 2 | 2,032 | |
0.79 | Single-Family Home | $480,500 | 07/07/23 | 3 | 3 | 1,597 | |
0.64 | Single-Family Home | $805,000 | 07/21/23 | 4 | 2 | 2,009 | |
1.18 | Single-Family Home | $781,000 | 08/30/23 | 4 | 3 | 2,362 |
Assigned Schools
These are the assigned schools for 167 Evergreen Drive.
- Clear Creek High School
- 9-12
- Public
- 232 Students
7/10GreatSchools RatingParent Rating AverageWe moved to Evergreen and picked this school over EHS and CHS. We liked the small size and welcoming atmosphere. After having my kids live in a bubble in our previous school district, it was also refreshing to have them exposed to a wider variety of socio-economic backgrounds. My kids have a challenging schedule with honors and AP classes. My junior is in the business incubator class which is only offered at a handful of schools in CO. Both kids do many sports and have integrated into the school in little time even thought they moved here at 7th and 9th grade. Not as many kids apply to competitive colleges at this school, which will make it easier for those who do as opposed to more competitive/larger high schools. As parents, we have been able to get to know the teachers and administrators easily and feel like our opinions are welcome. The only drawback to this school is that the size prevents them from offering more sports and classes. While I was initially skeptical about the 4 day week, it is fantastic. The instructional time is still the same (longer days and year), but the kids have the flexibility to work, catch up on school work, do sports or go skiing/travel on Fridays. We all love the 4 day week now! This school is a little gem in the mountains. Fantastic facilities at the HS as well. Highly recommend. We are glad we traded our very large uber competitive school district for CCHS. It will allow your kids to thrive and actually enjoy their HS experience.Other Review3mo ago - King-Murphy Elementary School
- PK-6
- Public
- 108 Students
N/AGreatSchools RatingParent Rating Averagegreat school and teachers for our kindergartenerParent Review1y ago - Georgetown Community School
- PK-6
- Charter
- 105 Students
N/AGreatSchools RatingParent Rating AverageMy granddaughter enrolled in “preschool” 2022-2023 but it was more like a daycare because her class has 2-5 year olds. She has never been away from her mom, and cried everyday that she went. She did not seem to be learning anything. It was a stressful experience for her and the teachers did not care if she was upset and never wanted to go. She told me that her teachers would be mean to her when she cried. One day we drove past the school, and she started begging not to go there. We weren’t there long. I don’t recommend itParent Review10mo ago - Clear Creek Middle School
- 7-8
- Public
- 114 Students
3/10GreatSchools RatingParent Rating AverageThe CCMS setting, staff, and location are among the best in the state. OK, so the school is small. Bonus for parents and kids. The curriculum is honors based and pre-AP. Your child can do as many or as little activities as they want. There are no rich or dumb cliques. All students are rotated through at least one class with study time.Parent Review8y ago - Check out schools near 167 Evergreen Drive.
Check with the applicable school district prior to making a decision based on these schools. Learn more.
LGBTQ Local Legal Protections
LGBTQ Local Legal Protections

© 2023 REcolorado® All rights reserved. Certain information contained herein is derived from information which is the licensed property of, and copyrighted by, REcolorado®. Click here for more information
The listing broker’s offer of compensation is made only to participants of the MLS where the listing is filed.
The listing broker’s offer of compensation is made only to participants of the MLS where the listing is filed.
Homes for Rent Near 167 Evergreen Drive
Skip to last item
Skip to first item
Off Market Homes Near 167 Evergreen Drive
Skip to last item
- Gollas and Company Inc, MLS#2529881
- Berkshire Hathaway HomeServices Elevated Living RE, MLS#3401729
- EXIT Realty DTC, Cherry Creek, Pikes Peak., MLS#3222142
- Keller Williams Foothills Realty, MLS#2348815
- Madison & Company Properties, MLS#9435682
- Compass - Denver, MLS#5245715
- Keller Williams Foothills Realty, MLS#7689903
- EXIT Realty DTC, Cherry Creek, Pikes Peak., MLS#2933007
- Keller Williams Foothills Realty, LLC, MLS#3378798
- See more homes for sale inEvergreenTake a look
Skip to first item
167 Evergreen Drive, Evergreen, CO 80439 is a 3 bedroom, 3 bathroom, 1,788 sqft single-family home built in 1979. 167 Evergreen Drive is located in Pine Valley, Evergreen. This property is not currently available for sale. 167 Evergreen Drive was last sold on Aug 18, 2021 for $615,000 (3% higher than the asking price of $595,000). The current Trulia Estimate for 167 Evergreen Drive is $712,400.
