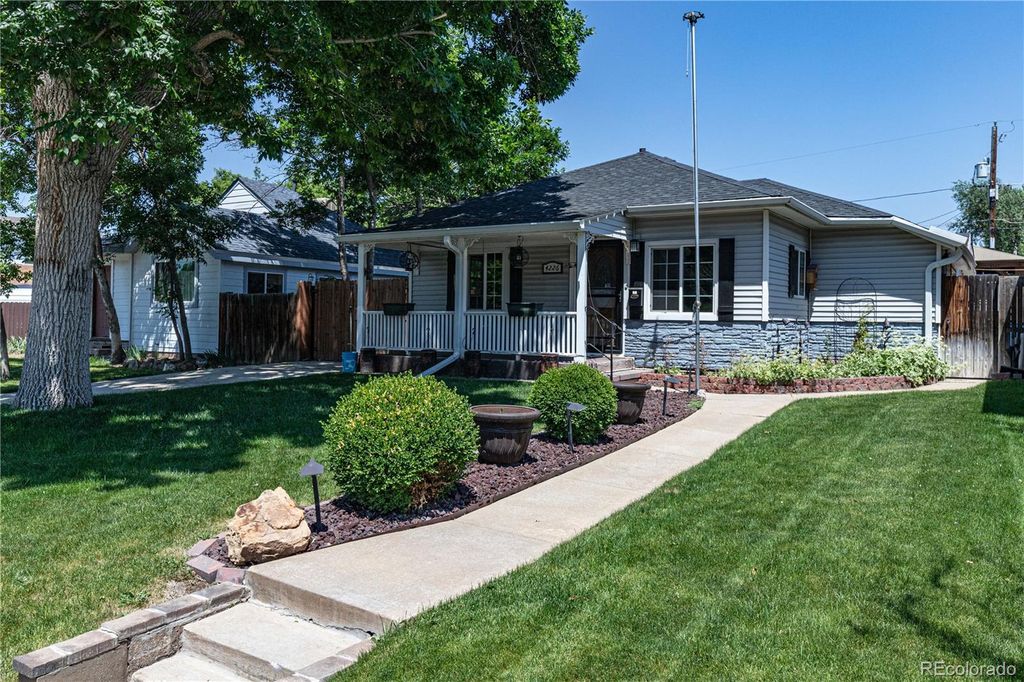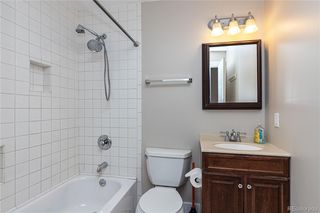


OFF MARKET
4226 S Delaware Street
Englewood, CO 80110
Jason Park- 3 Beds
- 2 Baths
- 1,354 sqft
- 3 Beds
- 2 Baths
- 1,354 sqft
3 Beds
2 Baths
1,354 sqft
Homes for Sale Near 4226 S Delaware Street
Skip to last item
- Mondo West Real Estate, MLS#9200663
- GRACE MANAGEMENT & INVEST., MLS#9362597
- eXp Realty, LLC, MLS#3683207
- Berkshire Hathaway HomeServices Elevated Living RE, MLS#5649741
- Weichert Realtors Professionals, MLS#9370170
- See more homes for sale inEnglewoodTake a look
Skip to first item
Local Information
© Google
-- mins to
Commute Destination
Description
This property is no longer available to rent or to buy. This description is from December 03, 2022
Welcome to a wonderful 3-bedroom Ranch in Englewood! It's got great curb appeal with a charming front porch where you can enjoy quiet evenings drink in hand overlooking the yard with a mature shade tree and nice landscaping. The concrete driveway is long with plenty of space for RV parking. Inside you'll find fresh paint throughout, brand new carpet in the Master and secondary bedroom, 6-panel doors, laminate wood flooring, beautiful French doors leading to a private patio & fenced backyard. The living room with crown molding opens to the eat-in kitchen via an archway, perfect for entertaining. You have Stainless steel appliances, a Granite composite sink and ample kitchen storage. There is also a sizeable mud room with storage, ideal bonus space for a desk or home office. Outside there is a huge shed (size of a one-car garage). The 2-car garage is oversized and can accommodate a workshop if so desired. You are centrally located close to Broadway, the Light Rail, shopping and restaurants. Welcome home!
Home Highlights
Parking
Garage
Outdoor
Porch, Patio
A/C
Heating & Cooling
HOA
None
Price/Sqft
No Info
Listed
180+ days ago
Home Details for 4226 S Delaware Street
Interior Features |
|---|
Interior Details Basement: Cellar,Partial,UnfinishedNumber of Rooms: 9Types of Rooms: Master Bedroom, Bedroom, Kitchen, Living Room, Laundry, Bathroom, Bonus Room |
Beds & Baths Number of Bedrooms: 3Main Level Bedrooms: 3Number of Bathrooms: 2Number of Bathrooms (full): 1Number of Bathrooms (three quarters): 1Number of Bathrooms (main level): 2 |
Dimensions and Layout Living Area: 1354 Square Feet |
Appliances & Utilities Utilities: Electricity Connected, Internet Access (Wired)Appliances: Dishwasher, Disposal, Microwave, Oven, RangeDishwasherDisposalLaundry: In UnitMicrowave |
Heating & Cooling Heating: Baseboard,Hot WaterHas CoolingAir Conditioning: OtherHas HeatingHeating Fuel: Baseboard |
Gas & Electric Has Electric on Property |
Windows, Doors, Floors & Walls Flooring: Carpet, Laminate, Tile, VinylCommon Walls: No Common Walls |
Levels, Entrance, & Accessibility Stories: 1Levels: OneFloors: Carpet, Laminate, Tile, Vinyl |
View No View |
Exterior Features |
|---|
Exterior Home Features Roof: CompositionPatio / Porch: Front Porch, PatioFencing: PartialExterior: Private Yard, Rain GuttersFoundation: Slab |
Parking & Garage Number of Garage Spaces: 2Number of Covered Spaces: 2No CarportHas a GarageNo Attached GarageParking Spaces: 2Parking: Oversized |
Frontage Road Frontage: PublicResponsible for Road Maintenance: Public Maintained RoadRoad Surface Type: Paved |
Water & Sewer Sewer: Public Sewer |
Farm & Range Not Allowed to Raise Horses |
Finished Area Finished Area (above surface): 1114 Square Feet |
Property Information |
|---|
Year Built Year Built: 1918 |
Property Type / Style Property Type: ResidentialProperty Subtype: Single Family ResidenceStructure Type: HouseArchitecture: Traditional |
Building Construction Materials: FrameNot Attached Property |
Property Information Not Included in Sale: Sellers Personal Property And Blue Cabinets In GarageParcel Number: 031954231 |
Price & Status |
|---|
Price List Price: $509,900 |
Status Change & Dates Off Market Date: Wed Jul 07 2021Possession Timing: Close Plus 3 Days |
Active Status |
|---|
MLS Status: Closed |
Media |
|---|
Location |
|---|
Direction & Address City: EnglewoodCommunity: Jacksons Broadway Heights |
School Information Elementary School: ClaytonElementary School District: Englewood 1Jr High / Middle School: EnglewoodJr High / Middle School District: Englewood 1High School: EnglewoodHigh School District: Englewood 1 |
Building |
|---|
Building Area Building Area: 1354 Square Feet |
Community |
|---|
Not Senior Community |
HOA |
|---|
No HOA |
Lot Information |
|---|
Lot Area: 6098.4 sqft |
Listing Info |
|---|
Special Conditions: Standard |
Offer |
|---|
Contingencies: None KnownListing Terms: Cash, Conventional, FHA, VA Loan |
Mobile R/V |
|---|
Mobile Home Park Mobile Home Units: Feet |
Compensation |
|---|
Buyer Agency Commission: 2.8Buyer Agency Commission Type: % |
Notes The listing broker’s offer of compensation is made only to participants of the MLS where the listing is filed |
Business |
|---|
Business Information Ownership: Estate |
Miscellaneous |
|---|
BasementMls Number: 7779874 |
Additional Information |
|---|
Mlg Can ViewMlg Can Use: IDX |
Last check for updates: about 23 hours ago
Listed by Rob Stark, (303) 503-5736
RE/MAX Professionals
Bought with: Stephen Berg, (970) 769-7048, 8z Real Estate
Source: REcolorado, MLS#7779874

Price History for 4226 S Delaware Street
| Date | Price | Event | Source |
|---|---|---|---|
| 08/04/2021 | $509,900 | Sold | REcolorado #7779874 |
| 07/08/2021 | $509,900 | Pending | RE/MAX International #7779874 |
| 07/08/2021 | $509,900 | Contingent | REcolorado #7779874 |
| 07/01/2021 | $509,900 | PriceChange | REcolorado #7779874 |
| 06/16/2021 | $525,000 | Listed For Sale | REcolorado #7779874 |
| 10/07/2011 | $209,000 | Sold | N/A |
| 08/25/2011 | $212,000 | PriceChange | Agent Provided |
| 08/10/2011 | $219,000 | PriceChange | Agent Provided |
| 07/16/2011 | $223,000 | Listed For Sale | Agent Provided |
| 01/21/2010 | $131,000 | Sold | N/A |
| 12/18/2009 | $129,900 | Listed For Sale | Agent Provided |
| 11/17/1994 | $84,900 | Sold | N/A |
| 11/03/1993 | $76,500 | Sold | N/A |
Property Taxes and Assessment
| Year | 2023 |
|---|---|
| Tax | $2,066 |
| Assessment | $587,800 |
Home facts updated by county records
Comparable Sales for 4226 S Delaware Street
Address | Distance | Property Type | Sold Price | Sold Date | Bed | Bath | Sqft |
|---|---|---|---|---|---|---|---|
0.02 | Single-Family Home | $540,000 | 02/26/24 | 3 | 2 | 1,398 | |
0.04 | Single-Family Home | $535,000 | 05/17/23 | 3 | 2 | 1,358 | |
0.04 | Single-Family Home | $575,000 | 06/02/23 | 3 | 2 | 1,584 | |
0.03 | Single-Family Home | $532,500 | 08/04/23 | 3 | 3 | 1,180 | |
0.15 | Single-Family Home | $490,000 | 07/14/23 | 3 | 2 | 1,560 | |
0.13 | Single-Family Home | $585,000 | 03/29/24 | 3 | 2 | 1,717 | |
0.11 | Single-Family Home | $548,000 | 12/14/23 | 3 | 2 | 1,768 | |
0.17 | Single-Family Home | $579,000 | 01/02/24 | 3 | 2 | 1,532 | |
0.13 | Single-Family Home | $400,000 | 04/04/24 | 3 | 2 | 1,852 |
Assigned Schools
These are the assigned schools for 4226 S Delaware Street.
- Clayton Elementary School
- K-6
- Public
- 383 Students
5/10GreatSchools RatingParent Rating AverageThey bully my sister and the teachers don’t do anything about it .Other Review2mo ago - Englewood High School
- 9-12
- Public
- 547 Students
4/10GreatSchools RatingParent Rating AverageThe overall school size seems just right. The staff seems to know the students well and my kid's counselor has been so positive and helpful. My kid struggled in another area school district and has done very well here. The school offers many supports to help all students succeed and offers a robust, real time look at my kid's attendance and grades so he can stay on track.Parent Review6y ago - Englewood Middle School
- 7-8
- Public
- 251 Students
2/10GreatSchools RatingParent Rating AverageDrugs are available easily in this school. Administration is overzealous in punishments. The teachers care and work hard to provide opportunities for growth. But that alone isn’t enough to outshine the problems.Parent Review1y ago - Check out schools near 4226 S Delaware Street.
Check with the applicable school district prior to making a decision based on these schools. Learn more.
Neighborhood Overview
Neighborhood stats provided by third party data sources.
What Locals Say about Jason Park
- Stacyjpaul
- Resident
- 3y ago
"It's a great neighborhood for dog owners. There are at least 3 dog parks within walking distance and 1 bar that is dog friendly. "
- Stacyjpaul
- Resident
- 3y ago
"This is a dog loving neighborhood. There is a greenbelt that runs through, it's great for a walk in the neighborhood. "
- Stacyjpaul
- Resident
- 3y ago
"I work right in the middle of LoDo and it only takes me 20 minutes to get to work driving. The light rail station is only 10 minutes walking distance and the light rail takes about 20 minutes to 16th street mall. "
- Stephanie F.
- Resident
- 5y ago
"The neighbors all work together. It is an extremely dog friendly neighborhood. We have a ton of amazing old trees!"
- Stephanie F.
- Resident
- 5y ago
"It is an extremely dog friendly neighborhood. There is the canine corral dog park and almost every neighborhood has dogs."
- Stephanie F.
- Resident
- 5y ago
"I only work about 19 minutes from my house. You can walk to many bars and restaurants nearby. It's a quick Uber to downtown Englewood or downtown Littleton."
- Stephanie F.
- Resident
- 5y ago
"There are always a ton of kids playing and riding bikes around the neighborhood. There are a bunch of great parks within walking distance including the water park."
- TREKKYLADY
- 10y ago
"I live on the block. Neighbors are friendly without being nosy but everyone looks out for each other. Pet friendly with Jason Park accessible for pets and a dog park 6 blks away on Windemere. Safe area, low if any crime."
- Will
- 10y ago
"So far we love this area. We moved from Stapleton and were looking for something less manufactured but still close to all of the amenities that we enjoy. Englewood off Broadway has been all of that and more!"
LGBTQ Local Legal Protections
LGBTQ Local Legal Protections

© 2023 REcolorado® All rights reserved. Certain information contained herein is derived from information which is the licensed property of, and copyrighted by, REcolorado®. Click here for more information
The listing broker’s offer of compensation is made only to participants of the MLS where the listing is filed.
The listing broker’s offer of compensation is made only to participants of the MLS where the listing is filed.
Homes for Rent Near 4226 S Delaware Street
Skip to last item
Skip to first item
Off Market Homes Near 4226 S Delaware Street
Skip to last item
- Jill Brazil Realty, MLS#7751936
- Your Castle Real Estate Inc, MLS#9142802
- RE/MAX of Cherry Creek, MLS#3739707
- Rosenhagen Real Estate Professionals, MLS#3574567
- eXp Realty, LLC, MLS#8543782
- eXp Realty, LLC, MLS#8124307
- Madison & Company Properties, MLS#6056597
- Thrive Real Estate Group, MLS#7557401
- Coldwell Banker Realty 54, MLS#2018114
- See more homes for sale inEnglewoodTake a look
Skip to first item
4226 S Delaware Street, Englewood, CO 80110 is a 3 bedroom, 2 bathroom, 1,354 sqft single-family home built in 1918. 4226 S Delaware Street is located in Jason Park, Englewood. This property is not currently available for sale. 4226 S Delaware Street was last sold on Aug 4, 2021 for $509,900 (0% higher than the asking price of $509,900). The current Trulia Estimate for 4226 S Delaware Street is $572,800.
