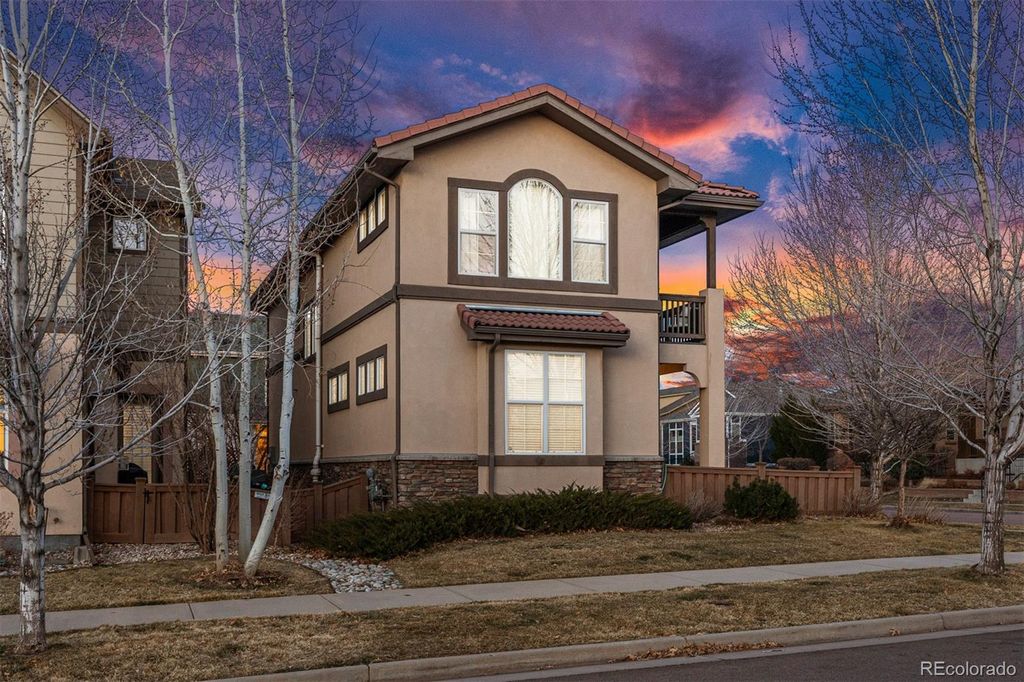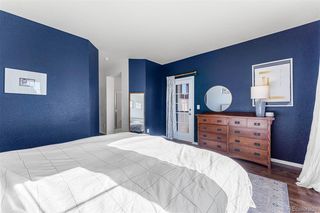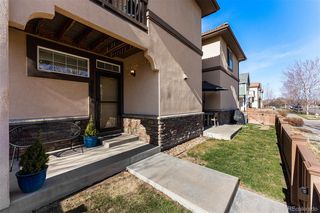


SOLDAPR 12, 2024
9491 E 5th Avenue
Denver, CO 80230
Lowry Field- 3 Beds
- 4 Baths
- 2,280 sqft
- 3 Beds
- 4 Baths
- 2,280 sqft
$740,000
Last Sold: Apr 12, 2024
1% over list $735K
$325/sqft
Est. Refi. Payment $4,300/mo*
$740,000
Last Sold: Apr 12, 2024
1% over list $735K
$325/sqft
Est. Refi. Payment $4,300/mo*
3 Beds
4 Baths
2,280 sqft
Homes for Sale Near 9491 E 5th Avenue
Skip to last item
Skip to first item
Local Information
© Google
-- mins to
Commute Destination
Description
This property is no longer available to rent or to buy. This description is from April 15, 2024
Incredible Lowry home on the park and with mountain views! View the 3D Matterport Tour at 9491E5thAve.com, though it's best experienced in person. Situated on a desirable corner lot, you'll enjoy a larger fenced patio/yard with no obstructions, as well as interior spaces infused with incredible natural light. This home features refinished hardwood floors and a kitchen renovated in 2023—the quartz counters and custom cabinetry are stunning! Upstairs, you'll find an inviting primary retreat, complete with a walk-in closet, five-piece, ensuite bath, and a private balcony overlooking the park. It's a dreamy spot to sip your morning coffee or enjoy a nightcap. This level also provides a flexible loft space, convenient laundry, and two more spacious bedrooms sharing a Jack and Jill bath. Finished in 2020, the basement gives you even more square footage, including a three-quarter bath with custom tilework and a comfortable bonus room that could easily double as guest accommodations. Just beyond your front door, this amazing Lowry location gives you access to over 800 acres of parks (for both people and pups), open space, and trails. It's also conveniently close to the Lowry business district where you can hang out at the Lowry Beer Garden, try a new restaurant or cafe, and get all your shopping done in one place. Welcome home!
Home Highlights
Parking
2 Car Garage
Outdoor
Porch, Patio
A/C
Heating & Cooling
HOA
$135/Monthly
Price/Sqft
$325/sqft
Listed
54 days ago
Home Details for 9491 E 5th Avenue
Interior Features |
|---|
Interior Details Basement: Finished,Full,Interior EntryNumber of Rooms: 13 |
Beds & Baths Number of Bedrooms: 3Number of Bathrooms: 4Number of Bathrooms (full): 2Number of Bathrooms (three quarters): 1Number of Bathrooms (half): 1Number of Bathrooms (main level): 1 |
Dimensions and Layout Living Area: 2280 Square Feet |
Appliances & Utilities Utilities: Cable Available, Electricity Connected, Natural Gas ConnectedAppliances: Dishwasher, Disposal, Dryer, Gas Water Heater, Microwave, Range, Refrigerator, Self Cleaning Oven, WasherDishwasherDisposalDryerLaundry: In UnitMicrowaveRefrigeratorWasher |
Heating & Cooling Heating: Forced Air,Natural GasHas CoolingAir Conditioning: Central AirHas HeatingHeating Fuel: Forced Air |
Gas & Electric Has Electric on Property |
Windows, Doors, Floors & Walls Window: Double Pane Windows, Window CoveringsFlooring: Carpet, Tile, Vinyl, WoodCommon Walls: End Unit, No Common Walls |
Levels, Entrance, & Accessibility Stories: 2Levels: TwoFloors: Carpet, Tile, Vinyl, Wood |
View Has a ViewView: Mountain(s) |
Security Security: Carbon Monoxide Detector(s), Security System, Smoke Detector(s) |
Exterior Features |
|---|
Exterior Home Features Roof: Composition OtherPatio / Porch: Covered, Front Porch, PatioFencing: FullExterior: BalconyFoundation: Structural |
Parking & Garage Number of Garage Spaces: 2Number of Covered Spaces: 2No CarportHas a GarageHas an Attached GarageParking Spaces: 2Parking: Concrete,Dry Walled,Lighted |
Frontage Road Frontage: PublicResponsible for Road Maintenance: Public Maintained RoadRoad Surface Type: Alley Paved, Paved |
Water & Sewer Sewer: Public Sewer |
Farm & Range Not Allowed to Raise Horses |
Finished Area Finished Area (above surface): 1677 Square FeetFinished Area (below surface): 507 Square Feet |
Property Information |
|---|
Year Built Year Built: 2009 |
Property Type / Style Property Type: ResidentialProperty Subtype: Single Family ResidenceStructure Type: HouseArchitecture: Urban Contemporary |
Building Construction Materials: Frame, Stone, Stucco, Wood SidingNot Attached Property |
Property Information Condition: Updated/RemodeledNot Included in Sale: Personal PropertyParcel Number: 610205016 |
Price & Status |
|---|
Price List Price: $735,000Price Per Sqft: $325/sqft |
Status Change & Dates Off Market Date: Mon Mar 11 2024Possession Timing: Close Of Escrow, Negotiable |
Active Status |
|---|
MLS Status: Closed |
Media |
|---|
Location |
|---|
Direction & Address City: DenverCommunity: Lowry |
School Information Elementary School: LowryElementary School District: Denver 1Jr High / Middle School: HillJr High / Middle School District: Denver 1High School: George WashingtonHigh School District: Denver 1 |
Building |
|---|
Building Details Builder Name: Taylor Morrison |
Building Area Building Area: 2280 Square Feet |
Community |
|---|
Not Senior Community |
HOA |
|---|
HOA Fee Includes: Reserve Fund, Maintenance Grounds, Snow RemovalHOA Name: Lowry Eastpark CottagesHOA Phone: 303-482-2213HOA Phone (alt): 303-420-4433HOA Name (second): Lowry MasterHOA Fee (second): 90HOA Fee Frequency (second): QuarterlyHas an HOAHOA Fee: $135/Monthly |
Lot Information |
|---|
Lot Area: 3108 sqft |
Listing Info |
|---|
Special Conditions: Standard |
Offer |
|---|
Contingencies: None KnownListing Terms: Cash, Conventional, FHA, VA Loan |
Mobile R/V |
|---|
Mobile Home Park Mobile Home Units: Feet |
Compensation |
|---|
Buyer Agency Commission: 2.8Buyer Agency Commission Type: % |
Notes The listing broker’s offer of compensation is made only to participants of the MLS where the listing is filed |
Business |
|---|
Business Information Ownership: Individual |
Miscellaneous |
|---|
BasementMls Number: 2228446Attribution Contact: kellyk@porchlightgroup.com, 303-956-0975 |
Additional Information |
|---|
Mlg Can ViewMlg Can Use: IDX |
Last check for updates: about 5 hours ago
Listed by Kelly Kummer, (303) 956-0975
Porchlight Real Estate Group
Bought with: Mary Galloway, (303) 809-9997, Meant To Be Realty
Source: REcolorado, MLS#2228446

Price History for 9491 E 5th Avenue
| Date | Price | Event | Source |
|---|---|---|---|
| 04/12/2024 | $740,000 | Sold | REcolorado #2228446 |
| 03/11/2024 | $735,000 | Pending | REcolorado #2228446 |
| 03/06/2024 | $735,000 | Listed For Sale | REcolorado #2228446 |
| 11/20/2018 | $525,000 | Sold | N/A |
| 10/25/2018 | $525,000 | Pending | Agent Provided |
| 10/24/2018 | $525,000 | PriceChange | Agent Provided |
| 09/28/2018 | $540,000 | Listed For Sale | Agent Provided |
| 04/18/2014 | $380,000 | Sold | N/A |
| 03/11/2014 | $380,000 | Pending | Agent Provided |
| 02/20/2014 | $380,000 | Listed For Sale | Agent Provided |
| 11/30/2009 | $327,000 | Sold | N/A |
Property Taxes and Assessment
| Year | 2022 |
|---|---|
| Tax | $2,774 |
| Assessment | $519,900 |
Home facts updated by county records
Comparable Sales for 9491 E 5th Avenue
Address | Distance | Property Type | Sold Price | Sold Date | Bed | Bath | Sqft |
|---|---|---|---|---|---|---|---|
0.04 | Single-Family Home | $704,460 | 04/05/24 | 3 | 4 | 2,651 | |
0.02 | Single-Family Home | $710,000 | 10/06/23 | 3 | 3 | 2,842 | |
0.14 | Single-Family Home | $762,500 | 10/17/23 | 3 | 4 | 2,869 | |
0.03 | Single-Family Home | $805,000 | 07/20/23 | 3 | 2 | 2,823 | |
0.05 | Single-Family Home | $1,100,000 | 08/07/23 | 3 | 4 | 3,513 | |
0.26 | Single-Family Home | $515,000 | 05/02/23 | 3 | 3 | 2,501 | |
0.21 | Single-Family Home | $465,000 | 05/11/23 | 3 | 3 | 2,240 | |
0.16 | Single-Family Home | $875,000 | 05/12/23 | 3 | 2 | 3,439 | |
0.16 | Single-Family Home | $955,000 | 07/28/23 | 4 | 4 | 3,725 |
Assigned Schools
These are the assigned schools for 9491 E 5th Avenue.
- George Washington High School
- 9-12
- Public
- 1213 Students
5/10GreatSchools RatingParent Rating AverageMy daughter attended for four years. She graduated this year and they did a wonderful job through COVID.GW was a great school for my daughter: it has advanced and AP classes as well as the typical Public School option of a "regular" class.While this sometimes leads students to feel as though there are two schools in one, leadership does a great job of making the school feel like a unified whole, with the best intentions for students and parents alike to feel part of an open and welcoming community.DPS has great opportunities for students to excel, and allows students to take college classes at Metro State University at low cost to help get a jump start on higher education.I could not feel like my daughter is more prepared to go to college next fall, and GW did that for her and for our family.Special shout out to the English and Spanish teachers--we loved meeting with every single one of you!Parent Review2y ago - Hill Campus Of Arts And Sciences
- 6-8
- Public
- 817 Students
3/10GreatSchools RatingParent Rating Averagei have attended to hill campus of arts and science for all 3 years. At this school i have been bullied harassed daily. people always try to expose and fight you. I am so glad i am in highschool now and i won’t ever look back at that school again. If you are reading this and other responses please look into ad many responses as you can from student that have actually gone here. I have been getting therapy for 2 years after the atrocities this school has done to me.Student Review1mo ago - Lowry Elementary School
- PK-5
- Public
- 498 Students
5/10GreatSchools RatingParent Rating AverageLowry Elementary has been amazing for my child. The teachers are unbelievably caring and genuinely want to be there. Many of them have years of experience and are leaders in their craft. Students have a tremendous amount of social-emotional support, including a psychologist, counselor, and social worker, as well as a Positive Behavioral Interventions and Supports system; Liberty, the facility dog, was acquired through donations, fundraising, and grants as an additional social-emotional support for the school community (no school funds were used for Liberty). The Parent Teacher Organization (PTO) is engaged in creating a strong sense of community and hosts many free events in order to make the events accessible. The PTO supports student activities and programming, community events, staff appreciation, and funding staff positions when necessary.Since Dr. Larkin's arrival as principal, the school climate is positive, caring, and safe--a great place to send your child!Parent Review3mo ago - Check out schools near 9491 E 5th Avenue.
Check with the applicable school district prior to making a decision based on these schools. Learn more.
Neighborhood Overview
Neighborhood stats provided by third party data sources.
What Locals Say about Lowry Field
- Rob Kancilia
- Resident
- 2mo ago
"My commute to downtown Denver is short and easy. Lowry is very conveniently located to both central Denver and DIA"
- Trulia User
- Resident
- 1y ago
"lived here for 2 years. nobody says hi. still feel like a stranger. but that's Denver for you. cold year-round. epensive and isolated. it feels less and less worth it to stay."
- Trulia User
- Resident
- 1y ago
"I drive but when I use public transportation it's pretty easy. the bus stops are close and commuting is easy"
- Trulia User
- Resident
- 2y ago
"My most important commute is to DIA and Lowry has the two great angles to take: Quebec to I-70 or Lowry to 6th Ave to 225. Depending on the morning, one of them is the better route :) but it is great to have the option. "
- Trulia User
- Resident
- 2y ago
"lots of space to walk dogs and a nearby dog park but most people don't pick up after their dogs. overall good area."
- Trulia User
- Resident
- 2y ago
"The dog park, parks, walking areas are great. The yards are private yet a good size for dogs. Their are so many dog owners in this area. "
- Trulia User
- Resident
- 3y ago
"10 mins to cherry creek. It’s easy and light traffic. Lowry has many highways around its easy to get to all surrounding cities! DTC, Down Town and even the west side of town. We love it here. "
- Sadie M.
- Resident
- 3y ago
"Very nice, close to downtown Denver but not too close. Easy to get anywhere you need relatively quickly, stores for most things you could need are close. Nice place to walk and a few nice trails and parks nearby. "
- Adam G.
- Resident
- 3y ago
"secluded, private, clean, safe, unique restaurants, local shops, 20 min drive to downtown Denver, plenty of public parks "
- Michelle
- Resident
- 4y ago
"Halloween is amazing! Very family oriented area. I have lived here for 11 years and it is a stable area."
- Tara M. D.
- Resident
- 4y ago
"it's a nice safe place to live, a lot of accommodations nearby. Lots of new developments coming to the area"
- Michelle
- Resident
- 4y ago
"Keep you dogs on leash. Stop the chance that something negative could happen. Follow the rules and everyone will be happy!"
- KMC
- Resident
- 4y ago
"Very family oriented neighborhood, great place to raise a family. Lots of stores nearby. Lots of dog lovers too!"
- Ash J.
- Resident
- 4y ago
"My neighborhood has lots of roads. People drive fast here. I work very close to my home, and frequently feel unsafe biking to work because of the car drivers here. I do not feel safe bicycling with my kids for school."
- Jbrown42550
- Resident
- 5y ago
"Great neighborhood. Feels like you’ve been transported back to the 1950s or 60s. It’s a wonderful place to live."
- trc88
- 11y ago
"Great area with restruants parks shopping and walking and biking . "
LGBTQ Local Legal Protections
LGBTQ Local Legal Protections

© 2023 REcolorado® All rights reserved. Certain information contained herein is derived from information which is the licensed property of, and copyrighted by, REcolorado®. Click here for more information
The listing broker’s offer of compensation is made only to participants of the MLS where the listing is filed.
The listing broker’s offer of compensation is made only to participants of the MLS where the listing is filed.
Homes for Rent Near 9491 E 5th Avenue
Skip to last item
Skip to first item
Off Market Homes Near 9491 E 5th Avenue
Skip to last item
- RE/MAX of Cherry Creek, MLS#6558320
- Coldwell Banker Realty 24, MLS#7149130
- Kentwood Real Estate City Properties, MLS#2389061
- Atlas Real Estate Group, MLS#9854446
- eXp Realty, LLC, MLS#4916938
- MB Denver Colorado Realty Source, MLS#4867881
- See more homes for sale inDenverTake a look
Skip to first item
9491 E 5th Avenue, Denver, CO 80230 is a 3 bedroom, 4 bathroom, 2,280 sqft single-family home built in 2009. 9491 E 5th Avenue is located in Lowry Field, Denver. This property is not currently available for sale. 9491 E 5th Avenue was last sold on Apr 12, 2024 for $740,000 (1% higher than the asking price of $735,000). The current Trulia Estimate for 9491 E 5th Avenue is $740,200.
