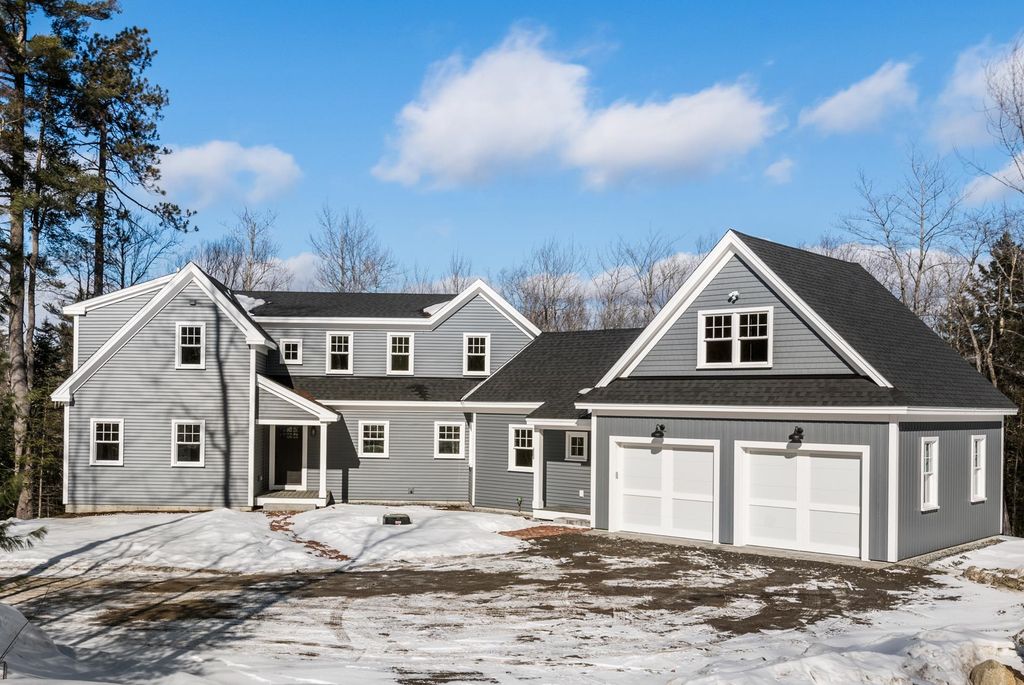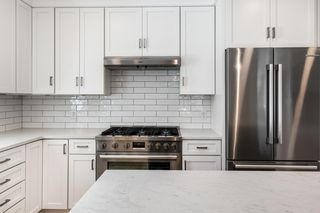


SOLDMAR 21, 2024
Listed by Jane Snow, BHGRE The Milestone Team, (603) 526-4116 . Bought with KW Coastal and Lakes & Mountains Realty/N.London
94 Northwood Lane
New London, NH 03257
- 4 Beds
- 5 Baths
- 3,333 sqft (on 2 acres)
- 4 Beds
- 5 Baths
- 3,333 sqft (on 2 acres)
4 Beds
5 Baths
3,333 sqft
(on 2 acres)
Homes for Sale Near 94 Northwood Lane
Skip to last item
Skip to first item
Local Information
© Google
-- mins to
Commute Destination
Last check for updates: about 4 hours ago
Listed by Jane Snow
BHGRE The Milestone Team, (603) 526-4116
Bought with: O'Halloran Group, KW Coastal and Lakes & Mountains Realty/N.London, (603) 526-8600
Source: PrimeMLS, MLS#4985148

Description
This property is no longer available to rent or to buy. This description is from March 22, 2024
This new home is ready for occupancy! Open concept main living space consisting of kitchen, living and dining area. Features include: cathedral wood ceiling, fireplace, hardwood and tile floors, solid wood cabinets, stainless appliances, large island, formal foyer, crown molding, central air condition (1st & 2nd floor) walk-in pantry, 1st floor laundry room, separate office, epoxy floors in the garage and utility rooms. Two primary bedrooms one on the main level and another on the 2nd level, along with two other bedrooms and a large bath (upper bedrooms have carpet) Convenient location as it's close to town, Mt. Sunapee is less than 10 miles away, Manchester Airport is less than an hour. Seller is a NH real Estate agent. Association Fee $1000 yearly
Home Highlights
Parking
Garage
Outdoor
Deck
A/C
Heating & Cooling
HOA
None
Price/Sqft
$327/sqft
Listed
72 days ago
Home Details for 94 Northwood Lane
Active Status |
|---|
MLS Status: Closed |
Interior Features |
|---|
Interior Details Basement: Concrete Floor,Full,Partially Finished,Stairs - Interior,Storage Space,Walkout,Walk-Out AccessNumber of Rooms: 9 |
Beds & Baths Number of Bedrooms: 4Number of Bathrooms: 5Number of Bathrooms (full): 1Number of Bathrooms (three quarters): 3Number of Bathrooms (half): 1 |
Dimensions and Layout Living Area: 3333 Square Feet |
Appliances & Utilities Utilities: Gas - LP/Bottle, Gas - UndergroundAppliances: ENERGY STAR Qualified Dishwasher, RefrigeratorLaundry: Laundry Hook-ups,Laundry - 1st FloorRefrigerator |
Heating & Cooling Heating: Baseboard,Hot Water,Gas - LP/BottleHas CoolingAir Conditioning: Central AirHas HeatingHeating Fuel: Baseboard |
Fireplace & Spa Number of Fireplaces: 1Fireplace: Gas, Fireplaces - 1Has a Fireplace |
Gas & Electric Electric: 200+ Amp Service, Circuit Breakers |
Windows, Doors, Floors & Walls Flooring: Carpet, Tile, Vinyl Plank, Wood |
Levels, Entrance, & Accessibility Stories: 1.75Levels: 1.75Floors: Carpet, Tile, Vinyl Plank, Wood |
Security Security: Smoke Detectr-HrdWrdw/Bat |
Exterior Features |
|---|
Exterior Home Features Roof: Shingle ArchitecturalPatio / Porch: DeckFoundation: Concrete Perimeter |
Parking & Garage Number of Garage Spaces: 2Number of Covered Spaces: 2Has a GarageParking Spaces: 2Parking: Gravel |
Frontage Road Frontage: Association, Dead End, OtherResponsible for Road Maintenance: Private Maintained RoadRoad Surface Type: Paved |
Water & Sewer Sewer: 1250 Gallon, Leach Field - On-Site, Private Sewer |
Farm & Range Frontage Length: Road frontage: 100 |
Finished Area Finished Area (above surface): 2695 Square Feet |
Property Information |
|---|
Year Built Year Built: 2023 |
Property Type / Style Property Type: ResidentialProperty Subtype: Single Family Residence |
Building Is a New Construction |
Price & Status |
|---|
Price List Price: $1,090,000Price Per Sqft: $327/sqft |
Location |
|---|
Direction & Address City: New London |
School Information Elementary School: Kearsarge Elem New LondonElementary School District: Kearsarge Sch Dst SAU #65Jr High / Middle School: Kearsarge Regional Middle SchJr High / Middle School District: Kearsarge Sch Dst SAU #65High School: Kearsarge Regional HSHigh School District: Kearsarge Sch Dst SAU #65 |
Building |
|---|
Building Area Building Area: 4738 Square Feet |
Lot Information |
|---|
Lot Area: 2 Acres |
Documents |
|---|
Disclaimer: The listing broker's offer of compensation is made only to other real estate licensees who are participant members of PrimeMLS. |
Compensation |
|---|
Buyer Agency Commission: 2.5Buyer Agency Commission Type: % |
Notes The listing broker’s offer of compensation is made only to participants of the MLS where the listing is filed |
Miscellaneous |
|---|
BasementMls Number: 4985148 |
Price History for 94 Northwood Lane
| Date | Price | Event | Source |
|---|---|---|---|
| 03/21/2024 | $1,090,000 | Sold | PrimeMLS #4985148 |
| 03/05/2024 | $1,090,000 | Contingent | PrimeMLS #4985148 |
| 02/15/2024 | $1,090,000 | Listed For Sale | PrimeMLS #4985148 |
Comparable Sales for 94 Northwood Lane
Address | Distance | Property Type | Sold Price | Sold Date | Bed | Bath | Sqft |
|---|---|---|---|---|---|---|---|
0.35 | Single-Family Home | $875,000 | 08/04/23 | 4 | 3 | 3,628 | |
0.70 | Single-Family Home | $650,000 | 05/12/23 | 3 | 4 | 2,712 | |
1.28 | Single-Family Home | $1,160,000 | 08/16/23 | 4 | 4 | 4,080 | |
0.83 | Single-Family Home | $618,400 | 08/08/23 | 3 | 3 | 2,891 | |
0.66 | Single-Family Home | $606,000 | 05/18/23 | 3 | 2 | 1,540 | |
1.13 | Single-Family Home | $797,000 | 05/09/23 | 3 | 3 | 2,852 | |
1.26 | Single-Family Home | $561,000 | 08/31/23 | 5 | 3 | 3,305 | |
1.00 | Single-Family Home | $553,000 | 08/28/23 | 3 | 4 | 2,492 |
Assigned Schools
These are the assigned schools for 94 Northwood Lane.
- Kearsarge Regional High School
- 9-12
- Public
- 527 Students
6/10GreatSchools RatingParent Rating Averagei dont like it and the kids r badParent Review1y ago - Kearsarge Reg. Elementary School At New London
- K-5
- Public
- 324 Students
6/10GreatSchools RatingParent Rating AverageMy son attended this school for grade 1. He had special needs r/t a history of trauma and the school just had no idea what to do. They isolated him and really did more damage than good to him. We moved to get our son away from this school. Now almost a year later he is doing so much better. He is almost caught up academically and spends 90% of his time in the classroom vs 10% at New London. The principal at NL is an arrogant, unprofessional, person. This school did significant damage to our son. We are so happy to be away from it.Parent Review9y ago - Kearsarge Regional Middle School
- 6-8
- Public
- 394 Students
4/10GreatSchools RatingParent Rating AverageOur two daughters had had a great time here. The teachers are organized, engaged and supportive. The Principal, the principal assistant, and all the admin staff genualy care about the students.Parent Review7mo ago - Check out schools near 94 Northwood Lane.
Check with the applicable school district prior to making a decision based on these schools. Learn more.
LGBTQ Local Legal Protections
LGBTQ Local Legal Protections

Copyright 2024 PrimeMLS, Inc. All rights reserved.
This information is deemed reliable, but not guaranteed. The data relating to real estate displayed on this display comes in part from the IDX Program of PrimeMLS. The information being provided is for consumers’ personal, non-commercial use and may not be used for any purpose other than to identify prospective properties consumers may be interested in purchasing. Data last updated 2024-02-12 14:37:28 PST.
The listing broker’s offer of compensation is made only to participants of the MLS where the listing is filed.
The listing broker’s offer of compensation is made only to participants of the MLS where the listing is filed.
Homes for Rent Near 94 Northwood Lane
Skip to last item
Skip to first item
Off Market Homes Near 94 Northwood Lane
Skip to last item
Skip to first item
94 Northwood Lane, New London, NH 03257 is a 4 bedroom, 5 bathroom, 3,333 sqft single-family home built in 2023. This property is not currently available for sale. 94 Northwood Lane was last sold on Mar 21, 2024 for $1,090,000 (0% higher than the asking price of $1,090,000). The current Trulia Estimate for 94 Northwood Lane is $1,101,100.
