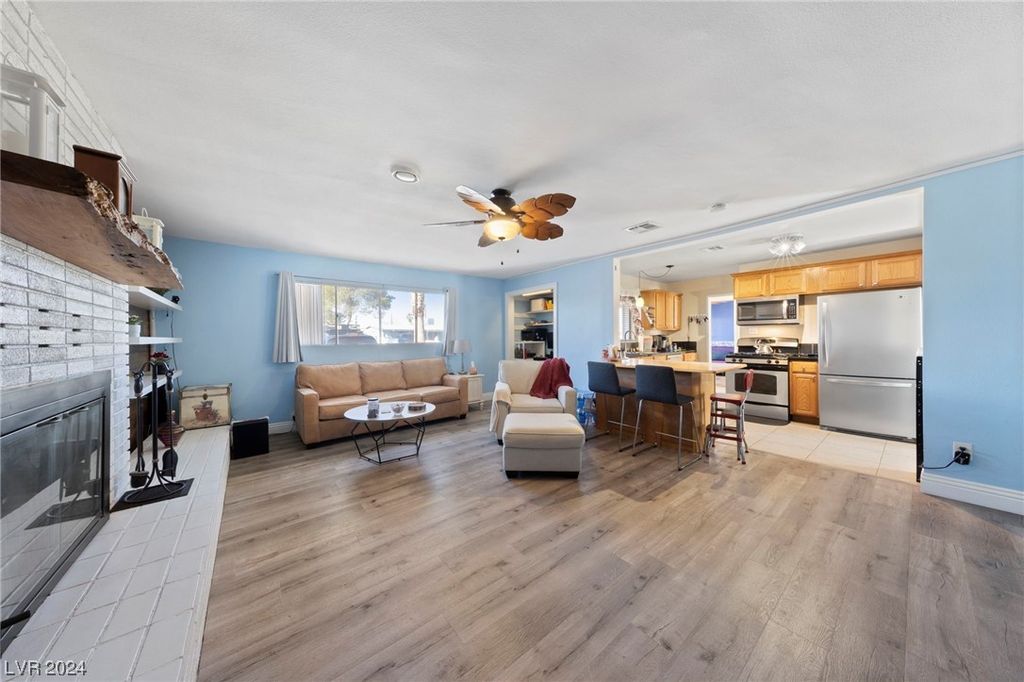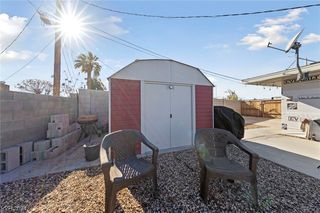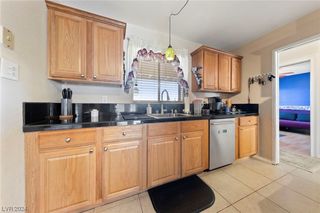


PENDING
3D VIEW
916 Artesia Way
Las Vegas, NV 89108
Twin Lakes- 3 Beds
- 2 Baths
- 1,520 sqft
- 3 Beds
- 2 Baths
- 1,520 sqft
3 Beds
2 Baths
1,520 sqft
Local Information
© Google
-- mins to
Commute Destination
Description
BIG PRICE IMPROVEMENT..$$..New AC & Heating...New Water Heater...Newer Roof...New Paint...New Siding...New & Owned SOLAR...Imagine THE INCREDIBLE SAVING$...WOW!...NO HOA...RV parking behind gate PLUS extra parking in driveway. Ranch-Mid Century home - Just Adorable SUPER CLEAN & updated. Well maintained-3 bedrooms and 2 baths. DEN & BIG Family Room with Live-Edge Mantle - built in shelves and built in desk area-Open to an Amazing KITCHEN (window at sink) with bar/island SEATING-GAS cooking and all updated and INCLUDED appliances. Large laundry/storage room. This, all situated close to freeway access and walking distance to many stores, park & tennis. Experience a front-yard seating area and a "Backyard Paradise" - PATIO, above ground POOL, Storage shed, Driveway access for RV (behind a gate) for Car repair, Bikes or Desert toys. New Solar OWNED!!! Walking distance to New 73 acre planned Major Retail & Entertainment Park...Let's make an appointment to see this Amazing home today!!!
Home Highlights
Parking
No Info
Outdoor
Porch, Patio, Deck, Pool
A/C
Heating & Cooling
HOA
No HOA Fee
Price/Sqft
$247
Listed
128 days ago
Home Details for 916 Artesia Way
Active Status |
|---|
MLS Status: Pending |
Interior Features |
|---|
Interior Details Number of Rooms: 5Types of Rooms: Bedroom 3, Kitchen, Master Bedroom, Family Room, Bedroom 2 |
Beds & Baths Number of Bedrooms: 3Number of Bathrooms: 2Number of Bathrooms (full): 2 |
Dimensions and Layout Living Area: 1520 Square Feet |
Appliances & Utilities Appliances: Dishwasher, ENERGY STAR Qualified Appliances, Electric Water Heater, Disposal, Gas Range, Microwave, RefrigeratorDishwasherDisposalLaundry: Electric Dryer Hookup,Main Level,Laundry RoomMicrowaveRefrigerator |
Heating & Cooling Heating: Central,Electric,High Efficiency,SolarHas CoolingAir Conditioning: Central Air,Electric,ENERGY STAR Qualified Equipment,High EfficiencyHas HeatingHeating Fuel: Central |
Fireplace & Spa Number of Fireplaces: 1Fireplace: Family Room, Glass DoorsHas a FireplaceNo Spa |
Gas & Electric Electric: Photovoltaics Seller Owned |
Windows, Doors, Floors & Walls Window: Blinds, Drapes, Window TreatmentsFlooring: Luxury Vinyl Plank, Tile |
Levels, Entrance, & Accessibility Stories: 1Accessibility: Levered HandlesFloors: Luxury Vinyl Plank, Tile |
View No ViewView: None |
Exterior Features |
|---|
Exterior Home Features Roof: Composition ShinglePatio / Porch: Deck, Patio, PorchFencing: Block, Back YardOther Structures: Shed(s)Exterior: Deck, Porch, Patio, Private Yard, ShedHas a Private Pool |
Parking & Garage No CarportNo GarageParking: RV Potential,RV Gated,RV Access/Parking,RV Paved |
Pool Pool: Above GroundPool |
Water & Sewer Sewer: Public Sewer |
Farm & Range Horse Amenities: None |
Days on Market |
|---|
Days on Market: 128 |
Property Information |
|---|
Year Built Year Built: 1954 |
Property Type / Style Property Type: ResidentialProperty Subtype: Single Family ResidenceArchitecture: One Story |
Building Construction Materials: Block, Frame, Metal Siding, StuccoNot Attached Property |
Property Information Condition: ResaleParcel Number: 13929213034 |
Price & Status |
|---|
Price List Price: $375,000Price Per Sqft: $247 |
Status Change & Dates Off Market Date: Wed Apr 03 2024Possession Timing: Close Of Escrow |
Media |
|---|
Location |
|---|
Direction & Address City: Las VegasCommunity: Twin Lakes Village Add |
School Information Elementary School: Twin Lakes, Twin LakesJr High / Middle School: Gibson Robert O.High School: Western |
Agent Information |
|---|
Listing Agent Listing ID: 2543453 |
Building |
|---|
Building Area Building Area: 1520 Square Feet |
Community |
|---|
Not Senior Community |
HOA |
|---|
Association for this Listing: Greater Las Vegas Association of Realtors IncNo HOA |
Lot Information |
|---|
Lot Area: 7405.2 sqft |
Offer |
|---|
Contingencies: OtherListing Agreement Type: Exclusive Right To SellListing Terms: Cash, Conventional, FHA, VA Loan |
Energy |
|---|
Energy Efficiency Features: HVAC, Solar Panel(s) |
Mobile R/V |
|---|
RV Parking RV Parking Area: 10x20x10 |
Compensation |
|---|
Buyer Agency Commission: 2.5Buyer Agency Commission Type: % |
Notes The listing broker’s offer of compensation is made only to participants of the MLS where the listing is filed |
Business |
|---|
Business Information Ownership: Single Family Residential |
Miscellaneous |
|---|
Mls Number: 2543453Living Area Range Units: Square FeetAttribution Contact: 702-648-4000 |
Additional Information |
|---|
HOA Amenities: None |
Last check for updates: about 2 hours ago
Listing courtesy of Thomas J. DellaValle B.0006165, (702) 648-4000
Las Vegas Co The
Originating MLS: Greater Las Vegas Association of Realtors Inc
Source: GLVAR, MLS#2543453

Price History for 916 Artesia Way
| Date | Price | Event | Source |
|---|---|---|---|
| 04/29/2024 | $375,000 | Pending | GLVAR #2543453 |
| 04/04/2024 | $375,000 | Contingent | GLVAR #2543453 |
| 04/02/2024 | $375,000 | PriceChange | GLVAR #2543453 |
| 03/20/2024 | $384,000 | PriceChange | GLVAR #2543453 |
| 02/12/2024 | $389,000 | PriceChange | GLVAR #2543453 |
| 12/22/2023 | $399,500 | Listed For Sale | GLVAR #2543453 |
| 05/04/2010 | $113,900 | ListingRemoved | Agent Provided |
| 11/01/2009 | $90,000 | Sold | N/A |
| 02/27/2009 | $44,900 | Sold | N/A |
| 07/23/2008 | $113,900 | Listed For Sale | Agent Provided |
| 07/18/2008 | $120,000 | Sold | N/A |
| 05/06/1998 | $85,000 | Sold | N/A |
Similar Homes You May Like
Skip to last item
- Marlyn Kamibayashiyama, Simply Vegas, GLVAR
- Debra Wohlschlegel, General Realty Group Inc, GLVAR
- Jessica Hallenbeck, Signature Real Estate Group, GLVAR
- Rain Yunqi Liu, New Era Realty LLC, GLVAR
- Ben Correa, Urban Nest Realty, GLVAR
- Gregory Cain, Metropolitan Real Estate Group, GLVAR
- Fredrick Al S. McCaw, North American Realty of NV, GLVAR
- Patricia Davis, eXp Realty, GLVAR
- Konrad Broock, Signature Real Estate Group, GLVAR
- Dennis Wolf, Signature Real Estate Group, GLVAR
- Juan Barba, United Realty Group, GLVAR
- Nancy B. Harrington, Realty ONE Group, Inc, GLVAR
- See more homes for sale inLas VegasTake a look
Skip to first item
New Listings near 916 Artesia Way
Skip to last item
- Timothy J. Kimball, Urban Nest Realty, GLVAR
- Dennis Wolf, Signature Real Estate Group, GLVAR
- Jessica Hallenbeck, Signature Real Estate Group, GLVAR
- Richard Mendonca, Keller Williams MarketPlace, GLVAR
- Christina Jacquez, Signature Real Estate Group, GLVAR
- Monique M. Buchanan, eXp Realty, GLVAR
- Konrad Broock, Signature Real Estate Group, GLVAR
- Ben Correa, Urban Nest Realty, GLVAR
- Kostika Xhurka, Galindo Group Real Estate, GLVAR
- See more homes for sale inLas VegasTake a look
Skip to first item
Property Taxes and Assessment
| Year | 2023 |
|---|---|
| Tax | $615 |
| Assessment | $118,194 |
Home facts updated by county records
Comparable Sales for 916 Artesia Way
Address | Distance | Property Type | Sold Price | Sold Date | Bed | Bath | Sqft |
|---|---|---|---|---|---|---|---|
0.11 | Single-Family Home | $330,000 | 03/05/24 | 4 | 2 | 1,551 | |
0.29 | Single-Family Home | $294,000 | 08/01/23 | 3 | 2 | 1,385 | |
0.32 | Single-Family Home | $296,000 | 04/02/24 | 3 | 2 | 1,544 | |
0.32 | Single-Family Home | $230,000 | 02/02/24 | 4 | 2 | 1,364 | |
0.38 | Single-Family Home | $320,000 | 10/30/23 | 3 | 2 | 1,390 | |
0.38 | Single-Family Home | $252,000 | 10/26/23 | 3 | 2 | 1,060 | |
0.55 | Single-Family Home | $200,000 | 12/28/23 | 3 | 2 | 1,468 |
Neighborhood Overview
Neighborhood stats provided by third party data sources.
What Locals Say about Twin Lakes
- Trulia User
- Visitor
- 2y ago
"interesting neighborhood quiet an maybe Friendly just need to get use to surrounding an check if it's safe for children an its nearby fast food an convenient stores"
- Joshua R. M.
- Resident
- 3y ago
"descent most of the times depending on what time of day it is the commute is pretty good freeway access both 15 + 95"
- Karland A.
- Resident
- 3y ago
"quiet safe area for families, close to public transportation and grocery stores neighbors are friendly."
- Nena P
- Resident
- 4y ago
"There are families in the neighborhood. However it’s starting to get dangerous here so I see more and more are moving"
- Mike S
- Resident
- 5y ago
"Great community! Nice sized lots, midcentury architecture, centrally located. Springs Preserve, the Strip, shopping, restaurants, schools, all within minutes!"
- Susan O.
- Resident
- 5y ago
"Private, beautiful pocket neighborhood. No HOA. Owners take pride in their property. Friendly and safe."
- Rockonchaliz
- Resident
- 5y ago
"lot of apartment areas around and a lot of contruction on the roads which is annoying but most of the time there is not a lot of traficp "
LGBTQ Local Legal Protections
LGBTQ Local Legal Protections
Thomas J. DellaValle, Las Vegas Co The

The data relating to real estate for sale on this web site comes in part from the INTERNET DATA EXCHANGE Program of the Greater Las Vegas Association of REALTORS® MLS. Real estate listings held by brokerage firms other than this site owner are marked with the IDX logo.
Information is deemed reliable but not guaranteed.
Copyright 2024 of the Greater Las Vegas Association of REALTORS® MLS. All rights reserved. Click here for more information
The listing broker’s offer of compensation is made only to participants of the MLS where the listing is filed.
The listing broker’s offer of compensation is made only to participants of the MLS where the listing is filed.
916 Artesia Way, Las Vegas, NV 89108 is a 3 bedroom, 2 bathroom, 1,520 sqft single-family home built in 1954. 916 Artesia Way is located in Twin Lakes, Las Vegas. This property is currently available for sale and was listed by GLVAR on Dec 22, 2023. The MLS # for this home is MLS# 2543453.
