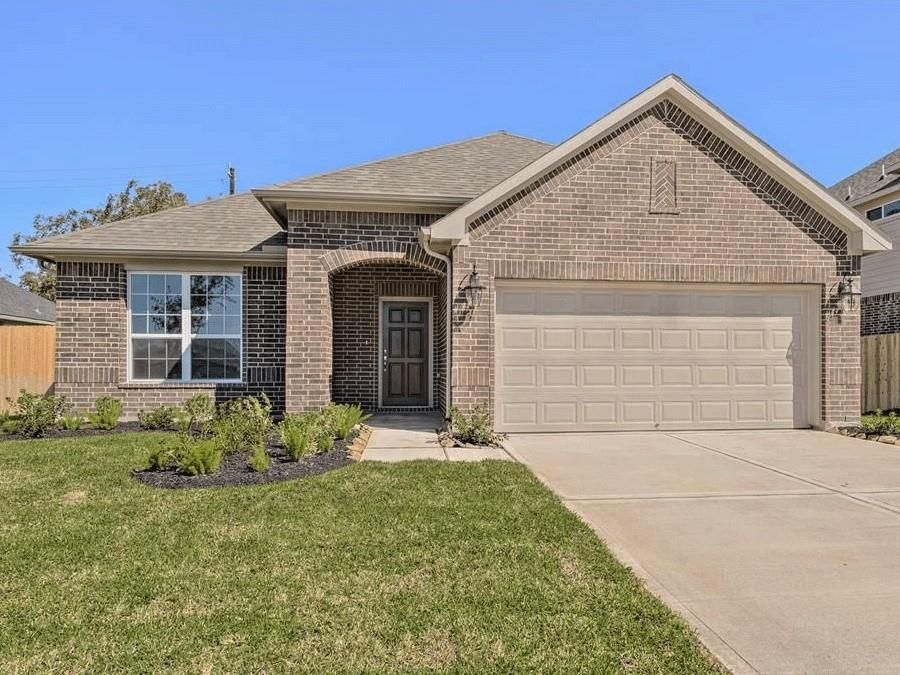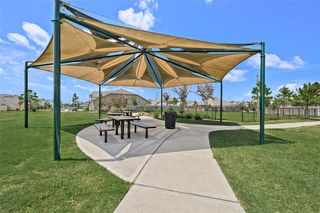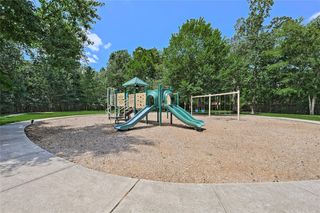


FOR SALEOPEN SUN, 2-4:30PMNEW CONSTRUCTION
3D VIEW
8422 Hunterwyck Ln
Baytown, TX 77521
Hunters Creek- 4 Beds
- 2 Baths
- 1,848 sqft
- 4 Beds
- 2 Baths
- 1,848 sqft
4 Beds
2 Baths
1,848 sqft
Local Information
© Google
-- mins to
Commute Destination
Description
SEE 3 D VIRTUAL TOUR! Welcome home to this beautiful 1 Story, The Wetherby Floor Plan with 3 Bedrooms, 2 Baths, with an attached 2 Car Garage. This floor plan boasts High Ceilings and a Spacious OPEN CONCEPT FLOOR PLAN with the Family Room, Kitchen, Breakfast Room, Study/Flex Room, 2 Full Baths and 3 spacious Bedrooms. Tile and Carpet throughout. COVERED PATIO and Fenced Backyard. COST AND ENERGY EFFICIENCY FEATURES: 16 Seer HVAC System, Honeywell Thermostat, Pex Hot & Cold Water Lines, Radiant Barrier, • Rheem® High Efficient Tankless Gas Water Heater, and Low E Windows that open to the inside of the home for Cleaning. Enjoy the Picnic Pavilion, Splash Pad, Playground, and Dog Park. Convenient to I-10, Ship Channel, and Baytown. Goose Creek ISD!
Open House
Sunday, April 28
2:00 PM to 4:30 PM
Home Highlights
Parking
2 Car Garage
Outdoor
Yes
A/C
Heating & Cooling
HOA
$42/Monthly
Price/Sqft
$179
Listed
37 days ago
Home Details for 8422 Hunterwyck Ln
Interior Features |
|---|
Interior Details Number of Rooms: 8Types of Rooms: Kitchen |
Beds & Baths Number of Bedrooms: 4Number of Bathrooms: 2Number of Bathrooms (full): 2 |
Dimensions and Layout Living Area: 1848 Square Feet |
Appliances & Utilities Appliances: ENERGY STAR Qualified Appliances, Water Heater, Gas Oven, Gas Range, Dishwasher, Disposal, MicrowaveDishwasherDisposalLaundry: Electric Dryer Hookup,Washer HookupMicrowave |
Heating & Cooling Heating: Natural GasHas CoolingAir Conditioning: Electric,Ceiling Fan(s)Has HeatingHeating Fuel: Natural Gas |
Windows, Doors, Floors & Walls Window: Insulated/Low-E windows, Window CoveringsFlooring: Carpet, Tile |
Levels, Entrance, & Accessibility Stories: 1Floors: Carpet, Tile |
View No View |
Security Security: Fire Alarm |
Exterior Features |
|---|
Exterior Home Features Roof: CompositionPatio / Porch: CoveredFencing: Back YardFoundation: SlabNo Private Pool |
Parking & Garage Number of Garage Spaces: 2Number of Covered Spaces: 2No CarportHas a GarageHas an Attached GarageParking Spaces: 2Parking: Garage Door Opener,Attached |
Frontage Road Surface Type: Concrete, Curbs |
Water & Sewer Sewer: Public Sewer |
Days on Market |
|---|
Days on Market: 37 |
Property Information |
|---|
Year Built Year Built: 2024 |
Property Type / Style Property Type: ResidentialProperty Subtype: RanchStructure Type: Free StandingArchitecture: Ranch |
Building Construction Materials: Brick, Cement Siding, Batts Insulation, Insulation - Blown CelluloseIs a New Construction |
Property Information Condition: Under ConstructionParcel Number: 1413300070006 |
Price & Status |
|---|
Price List Price: $330,719Price Per Sqft: $179 |
Active Status |
|---|
MLS Status: Active |
Location |
|---|
Direction & Address City: BaytownCommunity: Hunters Creek |
School Information Elementary School: Stephen F. Austin Elementary School (Goose Creek)Elementary School District: 23 - Goose Creek ConsolidatedJr High / Middle School: Gentry Junior High SchoolJr High / Middle School District: 23 - Goose Creek ConsolidatedHigh School: Sterling High School (Goose Creek)High School District: 23 - Goose Creek Consolidated |
Agent Information |
|---|
Listing Agent Listing ID: 56266585 |
Building |
|---|
Building Details Builder Name: Anglia Homes LP |
Building Area Building Area: 1848 Square Feet |
Community |
|---|
Not Senior Community |
HOA |
|---|
HOA Phone: 281-579-0761Has an HOAHOA Fee: $500/Annually |
Lot Information |
|---|
Lot Area: 6324.912 sqft |
Offer |
|---|
Listing Agreement Type: Exclusive AgencyListing Terms: Cash, Conventional, FHA, Texas Veterans Land Board, VA Loan |
Energy |
|---|
Energy Efficiency Features: Thermostat, HVAC, Exposure/Shade |
Compensation |
|---|
Buyer Agency Commission: 3Buyer Agency Commission Type: %Sub Agency Commission: 3Sub Agency Commission Type: % |
Notes The listing broker’s offer of compensation is made only to participants of the MLS where the listing is filed |
Miscellaneous |
|---|
Mls Number: 56266585 |
Last check for updates: about 1 hour ago
Listing courtesy of Matthew Guzman TREC #0641134, (281) 973-5799
RE/MAX Universal
Source: HAR, MLS#56266585

Price History for 8422 Hunterwyck Ln
| Date | Price | Event | Source |
|---|---|---|---|
| 04/15/2024 | $330,719 | PriceChange | HAR #56266585 |
| 03/20/2024 | $323,111 | Listed For Sale | HAR #56266585 |
Similar Homes You May Like
Skip to last item
- Century 21 Olympian Area Specialists
- See more homes for sale inBaytownTake a look
Skip to first item
New Listings near 8422 Hunterwyck Ln
Skip to last item
- Luxely Real Estate
- Keller Williams Realty Clear Lake / NASA
- See more homes for sale inBaytownTake a look
Skip to first item
Property Taxes and Assessment
| Year | 2023 |
|---|---|
| Tax | $171 |
| Assessment | $31,935 |
Home facts updated by county records
What Locals Say about Hunters Creek
- Inoliveira619
- Resident
- 3y ago
"I’ve lived here for over 3 years and it’s a great neighborhood, friendly and helpful. Clean, small park and splash pad for kids."
LGBTQ Local Legal Protections
LGBTQ Local Legal Protections
Matthew Guzman, RE/MAX Universal

Copyright 2024, Houston REALTORS® Information Service, Inc.
The information provided is exclusively for consumers’ personal, non-commercial use, and may not be used for any purpose other than to identify prospective properties consumers may be interested in purchasing.
Information is deemed reliable but not guaranteed.
The listing broker’s offer of compensation is made only to participants of the MLS where the listing is filed.
The listing broker’s offer of compensation is made only to participants of the MLS where the listing is filed.
8422 Hunterwyck Ln, Baytown, TX 77521 is a 4 bedroom, 2 bathroom, 1,848 sqft single-family home built in 2024. 8422 Hunterwyck Ln is located in Hunters Creek, Baytown. This property is currently available for sale and was listed by HAR on Mar 20, 2024. The MLS # for this home is MLS# 56266585.
