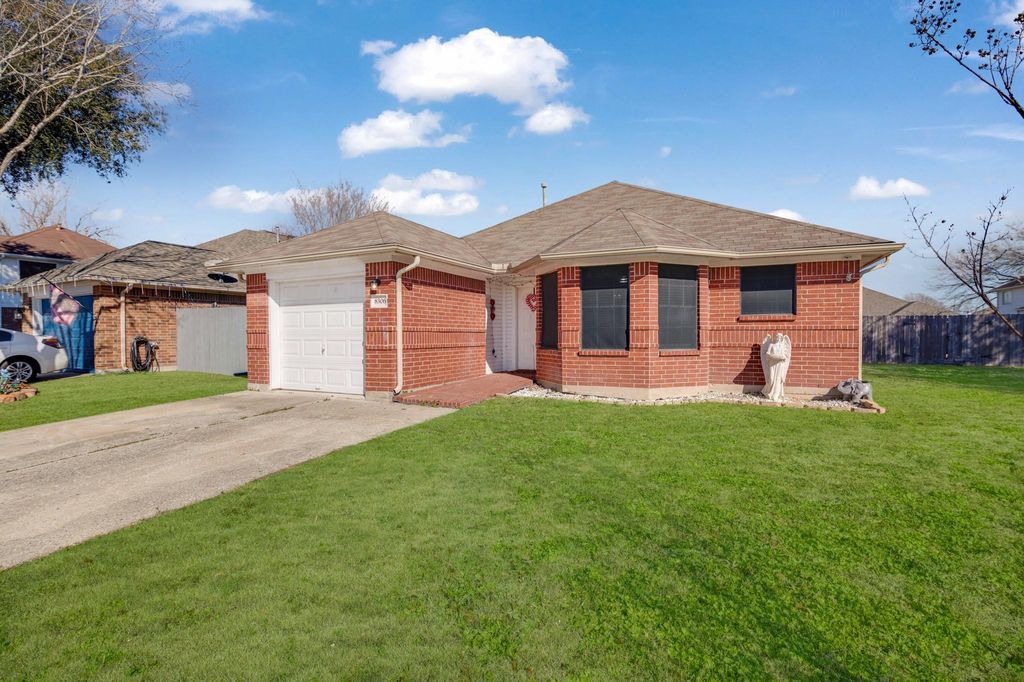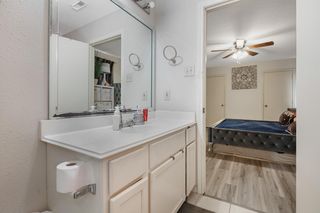


FOR SALE
8306 Black Pool St
Baytown, TX 77521
Eastpoint- 3 Beds
- 2 Baths
- 1,489 sqft
- 3 Beds
- 2 Baths
- 1,489 sqft
3 Beds
2 Baths
1,489 sqft
Local Information
© Google
-- mins to
Commute Destination
Description
Tastefully updated home in popular neighborhood in Baytown! From the open concept kitchen and living spaces to the huge backyard, there is plenty of room for the whole family to enjoy. Sunlit windows make the kitchen a bright space to prepare meals. You will love the crisp white cabinetry and galaxy quartz countertops. The gas range and oven is a chef's delight. Movable island adds to the versatility of preparing and serving meals. Bay window highlights the dining area providing additional space and lots of natural light. Living space is spacious enough for a large sectional and still offers an area perfect for a study/office. The split bedroom plan features a private primary bedroom with en suite bath and master closet. One of the largest yards in the neighborhood and features a pergola. Enjoy this extra outdoor space for relaxing and entertaining! Lots of dining and shopping. Easy access to I-10! Call today!
Home Highlights
Parking
1 Car Garage
Outdoor
Patio, Deck
A/C
Heating & Cooling
HOA
$16/Monthly
Price/Sqft
$161
Listed
95 days ago
Home Details for 8306 Black Pool St
Interior Features |
|---|
Interior Details Number of Rooms: 4 |
Beds & Baths Number of Bedrooms: 3Number of Bathrooms: 2Number of Bathrooms (full): 2 |
Dimensions and Layout Living Area: 1489 Square Feet |
Appliances & Utilities Appliances: Dryer Included, Refrigerator Included, Washer Included, Gas Oven, Gas Range, Dishwasher, Disposal, MicrowaveDishwasherDisposalLaundry: Electric Dryer Hookup,Washer HookupMicrowave |
Heating & Cooling Heating: Natural GasHas CoolingAir Conditioning: Electric,Ceiling Fan(s)Has HeatingHeating Fuel: Natural Gas |
Fireplace & Spa No Fireplace |
Windows, Doors, Floors & Walls Window: Solar ScreensFlooring: Laminate |
Levels, Entrance, & Accessibility Stories: 1Floors: Laminate |
View No View |
Security Security: Security System Leased |
Exterior Features |
|---|
Exterior Home Features Roof: CompositionPatio / Porch: Patio/DeckFencing: Back YardOther Structures: Shed(s)Foundation: SlabNo Private Pool |
Parking & Garage Number of Garage Spaces: 1Number of Covered Spaces: 1No CarportHas a GarageHas an Attached GarageParking Spaces: 1Parking: Attached |
Frontage Road Surface Type: Concrete, Curbs |
Water & Sewer Sewer: Public Sewer |
Days on Market |
|---|
Days on Market: 95 |
Property Information |
|---|
Year Built Year Built: 1996 |
Property Type / Style Property Type: ResidentialProperty Subtype: Single Family ResidenceStructure Type: Free StandingArchitecture: Traditional |
Building Construction Materials: BrickNot a New Construction |
Property Information Not Included in Sale: Tv's, Fireplace, hallway Mirror, Curtains & RodsParcel Number: 1153370010171 |
Price & Status |
|---|
Price List Price: $239,999Price Per Sqft: $161 |
Active Status |
|---|
MLS Status: Active |
Location |
|---|
Direction & Address City: BaytownCommunity: Eastpoint R/P |
School Information Elementary School: Victoria Walker Elementary SchoolElementary School District: 23 - Goose Creek ConsolidatedJr High / Middle School: E F Green Junior SchoolJr High / Middle School District: 23 - Goose Creek ConsolidatedHigh School: Goose Creek MemorialHigh School District: 23 - Goose Creek Consolidated |
Agent Information |
|---|
Listing Agent Listing ID: 60371505 |
Building |
|---|
Building Area Building Area: 1489 Square Feet |
Community |
|---|
Not Senior Community |
HOA |
|---|
HOA Phone: 713-981-9000Has an HOAHOA Fee: $193/Annually |
Lot Information |
|---|
Lot Area: 7527.168 sqft |
Offer |
|---|
Listing Agreement Type: Exclusive Right to Sell/LeaseListing Terms: Cash, Conventional, FHA, USDA Loan, VA Loan |
Energy |
|---|
Energy Efficiency Features: HVAC>13 SEER |
Compensation |
|---|
Buyer Agency Commission: 3.00Buyer Agency Commission Type: %Sub Agency Commission: 3.00Sub Agency Commission Type: % |
Notes The listing broker’s offer of compensation is made only to participants of the MLS where the listing is filed |
Miscellaneous |
|---|
Mls Number: 60371505 |
Last check for updates: about 19 hours ago
Listing courtesy of Christine Shepherd TREC #0559008, (281) 830-3948
RE/MAX Excellence
Source: HAR, MLS#60371505

Price History for 8306 Black Pool St
| Date | Price | Event | Source |
|---|---|---|---|
| 03/04/2024 | $239,999 | PriceChange | HAR #60371505 |
| 01/23/2024 | $245,000 | Listed For Sale | HAR #60371505 |
| 03/02/2018 | $149,000 | ListingRemoved | Agent Provided |
| 01/23/2018 | $149,000 | Pending | Agent Provided |
| 01/19/2018 | $149,000 | Listed For Sale | Agent Provided |
Similar Homes You May Like
Skip to last item
- Walzel Properties - Corporate Office
- See more homes for sale inBaytownTake a look
Skip to first item
New Listings near 8306 Black Pool St
Property Taxes and Assessment
| Year | 2023 |
|---|---|
| Tax | $786 |
| Assessment | $195,434 |
Home facts updated by county records
Comparable Sales for 8306 Black Pool St
Address | Distance | Property Type | Sold Price | Sold Date | Bed | Bath | Sqft |
|---|---|---|---|---|---|---|---|
0.41 | Single-Family Home | - | 07/12/23 | 3 | 2 | 1,738 |
What Locals Say about Eastpoint
- Kelly_cristinaferreira
- Resident
- 3y ago
"The people is nice , and friendly. The area is very nice the kids play outside the school is amazing "
- Jennifer E.
- Resident
- 3y ago
"There’s always people walking there dogs everywhere . I really think that there should be a lot more dog parks maybe a dog splash park."
- Amalia G.
- Resident
- 5y ago
"You know who your neighbors are and as long as you nice they are nice to you and everyone mind their own business "
LGBTQ Local Legal Protections
LGBTQ Local Legal Protections
Christine Shepherd, RE/MAX Excellence

Copyright 2024, Houston REALTORS® Information Service, Inc.
The information provided is exclusively for consumers’ personal, non-commercial use, and may not be used for any purpose other than to identify prospective properties consumers may be interested in purchasing.
Information is deemed reliable but not guaranteed.
The listing broker’s offer of compensation is made only to participants of the MLS where the listing is filed.
The listing broker’s offer of compensation is made only to participants of the MLS where the listing is filed.
