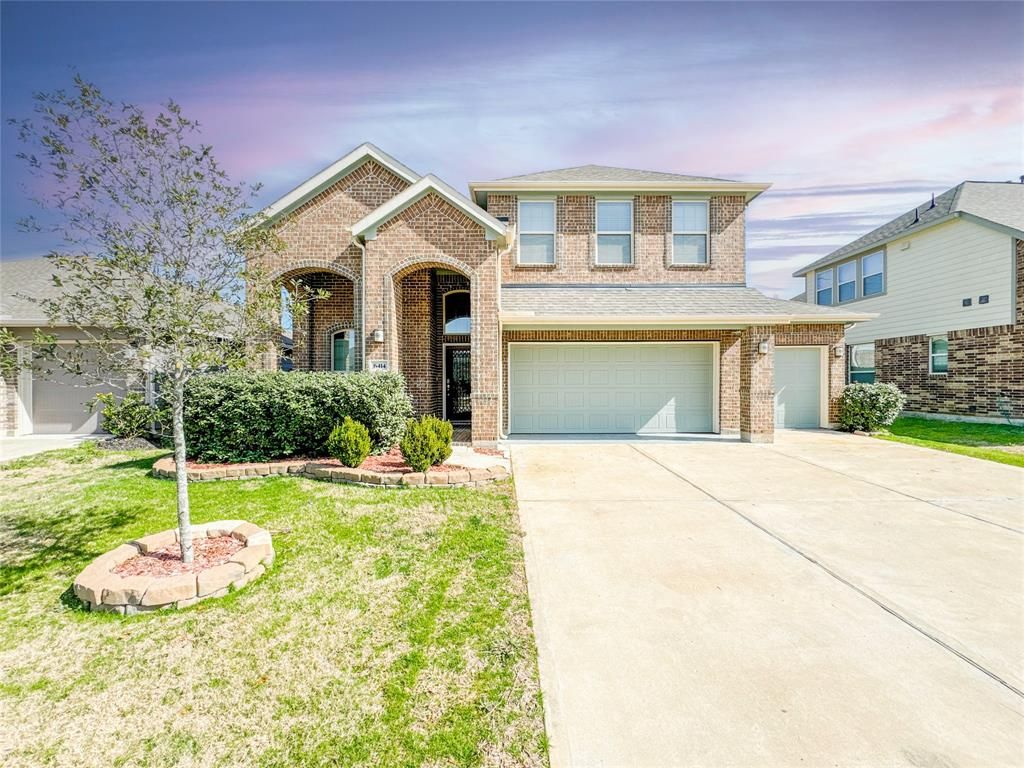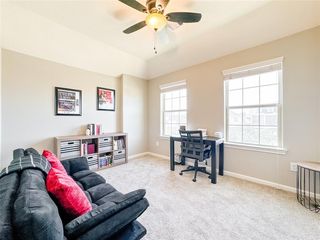


FOR SALE
6414 Hunters Trace Ln
Baytown, TX 77521
Hunters Creek- 4 Beds
- 3 Baths
- 2,303 sqft
- 4 Beds
- 3 Baths
- 2,303 sqft
4 Beds
3 Baths
2,303 sqft
Local Information
© Google
-- mins to
Commute Destination
Description
6414 Hunters Trace Lane! This stunning4-bedroom, 2.5-bathroom house is now available for sale. Located in a desirable neighborhood. Inside, you are greeted by an inviting atmosphere with plenty of natural light flowing through the large windows. The under mount lighting adds a touch of elegance, while the herringbone backsplash in the kitchen creates a stylish focal point. The kitchen is a chef's dream, featuring granite counters that offer ample space for meal preparation. You'll also find a new dishwasher. There's plenty of room for everyone to have their own space. The generous size of this home allows for flexible living arrangements. Outside, you'll find three parking spaces, providing convenience for both residents and guests. The well-maintained exterior adds to the overall appeal of this property. Located in a prime location, this home offers easy access to shopping centers, restaurants, and entertainment options. Commuting is a breeze with major highways just moments away.
Home Highlights
Parking
3 Car Garage
Outdoor
Patio, Deck
A/C
Heating & Cooling
HOA
$42/Monthly
Price/Sqft
$163
Listed
81 days ago
Home Details for 6414 Hunters Trace Ln
Interior Features |
|---|
Interior Details Number of Rooms: 7Types of Rooms: Master Bathroom, Kitchen |
Beds & Baths Number of Bedrooms: 4Number of Bathrooms: 3Number of Bathrooms (full): 2Number of Bathrooms (half): 1 |
Dimensions and Layout Living Area: 2303 Square Feet |
Appliances & Utilities Appliances: Gas Oven, Gas Cooktop, Dishwasher, Disposal, Microwave, Ice MakerDishwasherDisposalLaundry: Electric Dryer Hookup,Washer HookupMicrowave |
Heating & Cooling Heating: Natural GasHas CoolingAir Conditioning: Electric,Ceiling Fan(s)Has HeatingHeating Fuel: Natural Gas |
Windows, Doors, Floors & Walls Flooring: Carpet, Tile |
Levels, Entrance, & Accessibility Stories: 2Floors: Carpet, Tile |
View No View |
Security Security: Fire Alarm |
Exterior Features |
|---|
Exterior Home Features Roof: CompositionPatio / Porch: Patio/DeckFencing: Back YardOther Structures: Shed(s)Exterior: Side YardFoundation: SlabNo Private Pool |
Parking & Garage Number of Garage Spaces: 3Number of Covered Spaces: 3No CarportHas a GarageHas an Attached GarageParking Spaces: 3Parking: Additional Parking,Double-Wide Driveway,Attached |
Water & Sewer Sewer: Public Sewer |
Days on Market |
|---|
Days on Market: 81 |
Property Information |
|---|
Year Built Year Built: 2018 |
Property Type / Style Property Type: ResidentialProperty Subtype: Single Family ResidenceStructure Type: Free StandingArchitecture: Traditional |
Building Construction Materials: BrickNot a New Construction |
Property Information Not Included in Sale: Curtains, Rods, Tv's, Wall MountsParcel Number: 1367640010030 |
Price & Status |
|---|
Price List Price: $375,000Price Per Sqft: $163 |
Active Status |
|---|
MLS Status: Active |
Location |
|---|
Direction & Address City: BaytownCommunity: Hunters Crk Sec 3 |
School Information Elementary School: Stephen F. Austin Elementary School (Goose Creek)Elementary School District: 23 - Goose Creek ConsolidatedJr High / Middle School: Gentry Junior High SchoolJr High / Middle School District: 23 - Goose Creek ConsolidatedHigh School: Sterling High School (Goose Creek)High School District: 23 - Goose Creek Consolidated |
Agent Information |
|---|
Listing Agent Listing ID: 66744447 |
Building |
|---|
Building Area Building Area: 2303 Square Feet |
Community |
|---|
Not Senior Community |
HOA |
|---|
HOA Phone: 281-579-0761Has an HOAHOA Fee: $500/Annually |
Lot Information |
|---|
Lot Area: 6050.484 sqft |
Offer |
|---|
Listing Agreement Type: Exclusive Right to Sell/LeaseListing Terms: Cash, Conventional, FHA, VA Loan |
Energy |
|---|
Energy Efficiency Features: Thermostat |
Compensation |
|---|
Buyer Agency Commission: 3Buyer Agency Commission Type: %Sub Agency Commission: 0Sub Agency Commission Type: % |
Notes The listing broker’s offer of compensation is made only to participants of the MLS where the listing is filed |
Business |
|---|
Business Information Ownership: Full Ownership |
Miscellaneous |
|---|
Mls Number: 66744447 |
Last check for updates: about 17 hours ago
Listing courtesy of Ozzie Ramirez TREC #0534431, (281) 317-0019
AEA Realty, LLC
Source: HAR, MLS#66744447

Price History for 6414 Hunters Trace Ln
| Date | Price | Event | Source |
|---|---|---|---|
| 04/05/2024 | $375,000 | PriceChange | HAR #66744447 |
| 02/06/2024 | $350,000 | Listed For Sale | HAR #66744447 |
| 07/19/2022 | ListingRemoved | HAR #88822546 | |
| 06/21/2022 | $323,900 | Pending | HAR #88822546 |
| 05/26/2022 | $323,900 | PriceChange | HAR #88822546 |
| 05/13/2022 | $324,900 | Listed For Sale | HAR #88822546 |
Similar Homes You May Like
Skip to last item
- Century 21 Olympian Area Specialists
- RE/MAX Universal
- Coldwell Banker Realty - Baytown
- See more homes for sale inBaytownTake a look
Skip to first item
New Listings near 6414 Hunters Trace Ln
Skip to last item
- Luxely Real Estate
- Keller Williams Realty Clear Lake / NASA
- See more homes for sale inBaytownTake a look
Skip to first item
Property Taxes and Assessment
| Year | 2022 |
|---|---|
| Tax | $1,167 |
| Assessment | $303,967 |
Home facts updated by county records
What Locals Say about Hunters Creek
- Inoliveira619
- Resident
- 3y ago
"I’ve lived here for over 3 years and it’s a great neighborhood, friendly and helpful. Clean, small park and splash pad for kids."
LGBTQ Local Legal Protections
LGBTQ Local Legal Protections
Ozzie Ramirez, AEA Realty, LLC

Copyright 2024, Houston REALTORS® Information Service, Inc.
The information provided is exclusively for consumers’ personal, non-commercial use, and may not be used for any purpose other than to identify prospective properties consumers may be interested in purchasing.
Information is deemed reliable but not guaranteed.
The listing broker’s offer of compensation is made only to participants of the MLS where the listing is filed.
The listing broker’s offer of compensation is made only to participants of the MLS where the listing is filed.
6414 Hunters Trace Ln, Baytown, TX 77521 is a 4 bedroom, 3 bathroom, 2,303 sqft single-family home built in 2018. 6414 Hunters Trace Ln is located in Hunters Creek, Baytown. This property is currently available for sale and was listed by HAR on Feb 6, 2024. The MLS # for this home is MLS# 66744447.
