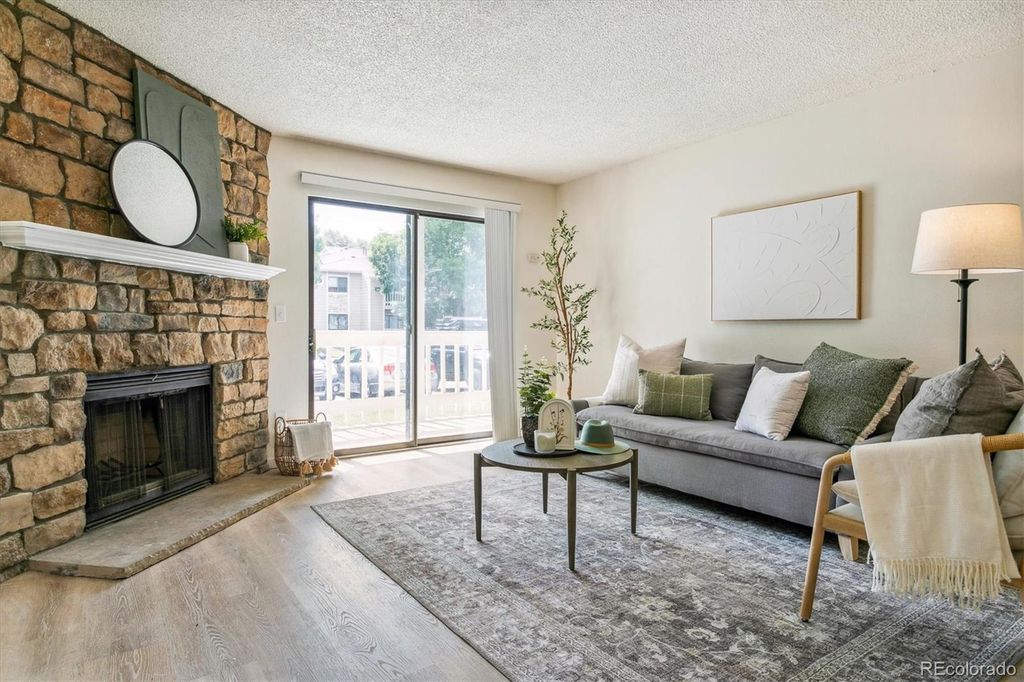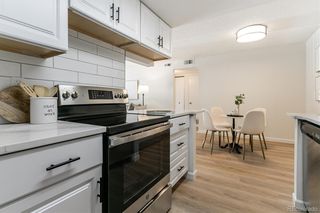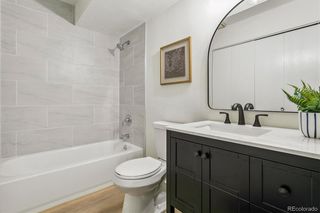


SOLDAUG 23, 2023
8225 Fairmount Drive Unit 104
Denver, CO 80247
Windsor- 1 Bed
- 1 Bath
- 701 sqft
- 1 Bed
- 1 Bath
- 701 sqft
$271,500
Last Sold: Aug 23, 2023
1% over list $270K
$387/sqft
Est. Refi. Payment $1,614/mo*
$271,500
Last Sold: Aug 23, 2023
1% over list $270K
$387/sqft
Est. Refi. Payment $1,614/mo*
1 Bed
1 Bath
701 sqft
Homes for Sale Near 8225 Fairmount Drive Unit 104
Skip to last item
- Opendoor Brokerage LLC, MLS#8220191
- BANYAN REAL ESTATE LLC, MLS#7986589
- A PERFECT LOCATION REALTY, MLS#3877934
- Madison & Company Properties, MLS#2086953
- MB ANDY AHROON & CO., MLS#1788981
- See more homes for sale inDenverTake a look
Skip to first item
Local Information
© Google
-- mins to
Commute Destination
Description
This property is no longer available to rent or to buy. This description is from September 14, 2023
FULLY REMODELED 1 bed / 1 bath condo, just minutes away from both Cherry Creek and Lowry. This ground level unit has been updated with brand new appliances (refrigerator, range, dishwasher, washer and dryer IN UNIT), scratch proof and water proof flooring throughout, new kitchen cabinets, quartz countertops, and all new lighting. The spacious living room features a wood burning fireplace along with direct access to the covered patio to make for a functional space to entertain or relax. Back inside, the beautifully redesigned kitchen flows directly into the dining room making meals from oven to table a breeze. As you enter the bedroom, make sure to take note to the ample amounts of natural light along with new window coverings and a very spacious walk in closet. Just across the hall you will find the completely remodeled bathroom with a brand new vanity, mirror, light fixture, bathtub and direct access to the brand new washer and dryer, not to mention multiple areas offering great amounts of storage. The unit also comes with a reserved parking space directly in front of the unit to allow for easy parking and access to a generously sized outdoor patio area. Round all of this out with one of the most owner friendly and reasonably priced HOA's in the area ... You name it, this condo has it! Have your agent schedule a showing ASAP!
Home Highlights
Parking
1 Parking Spaces
Outdoor
Patio
A/C
Heating & Cooling
HOA
$246/Monthly
Price/Sqft
$387/sqft
Listed
180+ days ago
Home Details for 8225 Fairmount Drive Unit 104
Interior Features |
|---|
Interior Details Number of Rooms: 5Types of Rooms: Living Room, Kitchen, Master Bathroom, Laundry, Master Bedroom |
Beds & Baths Number of Bedrooms: 1Main Level Bedrooms: 1Number of Bathrooms: 1Number of Bathrooms (full): 1Number of Bathrooms (main level): 1 |
Dimensions and Layout Living Area: 701 Square Feet |
Appliances & Utilities Appliances: Dishwasher, Dryer, Microwave, Oven, Range, Refrigerator, Self Cleaning Oven, WasherDishwasherDryerLaundry: In UnitMicrowaveRefrigeratorWasher |
Heating & Cooling Heating: Forced AirHas CoolingAir Conditioning: Central AirHas HeatingHeating Fuel: Forced Air |
Fireplace & Spa Number of Fireplaces: 1Fireplace: Living Room, Wood BurningHas a Fireplace |
Windows, Doors, Floors & Walls Flooring: LaminateCommon Walls: End Unit |
Levels, Entrance, & Accessibility Stories: 1Levels: OneEntry Location: GroundFloors: Laminate |
View No View |
Exterior Features |
|---|
Exterior Home Features Roof: CompositionPatio / Porch: Covered, Patio |
Parking & Garage Other Parking: Reserved Spaces: 1No Attached GarageParking Spaces: 1 |
Pool Pool: Outdoor Pool |
Water & Sewer Sewer: Public Sewer |
Finished Area Finished Area (above surface): 701 Square Feet |
Property Information |
|---|
Year Built Year Built: 1983 |
Property Type / Style Property Type: ResidentialProperty Subtype: CondominiumStructure Type: Low Rise (1-3)Architecture: Low Rise (1-3) |
Building Construction Materials: FrameAttached To Another Structure |
Property Information Condition: Updated/RemodeledNot Included in Sale: Staging ItemsParcel Number: 616110028 |
Price & Status |
|---|
Price List Price: $269,900Price Per Sqft: $387/sqft |
Status Change & Dates Off Market Date: Sun Jul 30 2023Possession Timing: Close Of Escrow, Immediate |
Active Status |
|---|
MLS Status: Closed |
Location |
|---|
Direction & Address City: DenverCommunity: Woodside Village II |
School Information Elementary School: Place Bridge AcademyElementary School District: Denver 1Jr High / Middle School: Denver GreenJr High / Middle School District: Denver 1High School: George WashingtonHigh School District: Denver 1 |
Building |
|---|
Building Area Building Area: 701 Square Feet |
Community |
|---|
Not Senior Community |
HOA |
|---|
HOA Fee Includes: Maintenance Grounds, Maintenance Structure, Sewer, TrashHOA Name: Community Management SpecialistHOA Phone: 720-377-0100Has an HOAHOA Fee: $246/Monthly |
Listing Info |
|---|
Special Conditions: Standard |
Offer |
|---|
Contingencies: None KnownListing Terms: Cash, Conventional, FHA, VA Loan |
Mobile R/V |
|---|
Mobile Home Park Mobile Home Units: Feet |
Compensation |
|---|
Buyer Agency Commission: 2.8Buyer Agency Commission Type: % |
Notes The listing broker’s offer of compensation is made only to participants of the MLS where the listing is filed |
Business |
|---|
Business Information Ownership: Agent Owner |
Miscellaneous |
|---|
Mls Number: 2753217Attribution Contact: matt.schlitt@compass.com, 720-299-2428 |
Additional Information |
|---|
HOA Amenities: PoolMlg Can ViewMlg Can Use: IDX |
Last check for updates: about 21 hours ago
Listed by Matthew Schlitt, (720) 299-2428
Compass - Denver
Bought with: Aaron Ravdin, (303) 521-5122, D R REAL ESTATE INC
Source: REcolorado, MLS#2753217

Price History for 8225 Fairmount Drive Unit 104
| Date | Price | Event | Source |
|---|---|---|---|
| 08/23/2023 | $271,500 | Sold | REcolorado #2753217 |
| 07/31/2023 | $269,900 | Pending | REcolorado #2753217 |
| 07/24/2023 | $269,900 | Listed For Sale | REcolorado #2753217 |
| 06/30/2023 | $215,000 | Sold | REcolorado #2060604 |
| 06/17/2023 | $225,000 | Pending | REcolorado #2060604 |
| 06/14/2023 | $225,000 | PriceChange | REcolorado #2060604 |
| 05/31/2023 | $229,900 | PriceChange | REcolorado #2060604 |
| 05/23/2023 | $235,000 | PriceChange | REcolorado #2060604 |
| 05/10/2023 | $239,900 | PriceChange | REcolorado #2060604 |
| 04/26/2023 | $245,000 | PriceChange | REcolorado #2060604 |
| 01/09/2023 | $330,000 | Pending | REcolorado #8359052 |
| 12/02/2022 | $330,000 | Listed For Sale | REcolorado #8359052 |
| 09/30/2020 | $249,999 | ListingRemoved | Agent Provided |
| 08/23/2020 | $249,999 | Pending | Agent Provided |
| 08/20/2020 | $249,999 | Listed For Sale | Agent Provided |
| 02/27/2015 | $132,000 | Sold | N/A |
| 01/20/2015 | $133,500 | Listed For Sale | Agent Provided |
| 10/04/2004 | $134,000 | Sold | N/A |
| 10/02/2001 | $125,000 | Sold | N/A |
Property Taxes and Assessment
| Year | 2022 |
|---|---|
| Tax | $1,199 |
| Assessment | $224,700 |
Home facts updated by county records
Comparable Sales for 8225 Fairmount Drive Unit 104
Address | Distance | Property Type | Sold Price | Sold Date | Bed | Bath | Sqft |
|---|---|---|---|---|---|---|---|
0.10 | Condo | $240,000 | 05/09/23 | 1 | 1 | 701 | |
0.17 | Condo | $253,000 | 01/22/24 | 1 | 1 | 701 | |
0.16 | Condo | $245,000 | 11/15/23 | 1 | 1 | 701 | |
0.16 | Condo | $245,000 | 07/18/23 | 1 | 1 | 701 | |
0.16 | Condo | $239,000 | 04/12/24 | 1 | 1 | 701 | |
0.21 | Condo | $250,000 | 06/30/23 | 1 | 1 | 701 | |
0.18 | Condo | $225,000 | 09/29/23 | 1 | 1 | 701 | |
0.18 | Condo | $225,000 | 09/28/23 | 1 | 1 | 701 |
Assigned Schools
These are the assigned schools for 8225 Fairmount Drive Unit 104.
- George Washington High School
- 9-12
- Public
- 1213 Students
5/10GreatSchools RatingParent Rating AverageMy daughter attended for four years. She graduated this year and they did a wonderful job through COVID.GW was a great school for my daughter: it has advanced and AP classes as well as the typical Public School option of a "regular" class.While this sometimes leads students to feel as though there are two schools in one, leadership does a great job of making the school feel like a unified whole, with the best intentions for students and parents alike to feel part of an open and welcoming community.DPS has great opportunities for students to excel, and allows students to take college classes at Metro State University at low cost to help get a jump start on higher education.I could not feel like my daughter is more prepared to go to college next fall, and GW did that for her and for our family.Special shout out to the English and Spanish teachers--we loved meeting with every single one of you!Parent Review2y ago - Place Bridge Academy
- PK-8
- Public
- 743 Students
4/10GreatSchools RatingParent Rating AverageMy children have spent their most beautiful years in this school. The teachers and administrators are very understanding and nice. I have my son in pre school with the very wonderful teacher ms. Lei. My daughter studied with her also last year, and indeed the most beautiful than in the school,She is this teacher, and my eldest daughter is now studying Middle School. The educational achievement is good in it and of course there are better schools, but this school is also considered good.Parent Review2mo ago - Check out schools near 8225 Fairmount Drive Unit 104.
Check with the applicable school district prior to making a decision based on these schools. Learn more.
Neighborhood Overview
Neighborhood stats provided by third party data sources.
What Locals Say about Windsor
- Trulia User
- Resident
- 1y ago
"I live in senior community Windsor gardens with lots of dog owners. Whole community is dog friendly "
- Trulia User
- Resident
- 1y ago
"Easy access to both downtown and Denver international airport convenient but not easiest for public transit"
- Trulia User
- Resident
- 1y ago
"I love that I have neighbors that are nice to each other and can communicate well aswell enjoy and let others enjoy their life peacefully and their hobbies"
- Kilisha V.
- Resident
- 3y ago
"The elementary school zoned for this area is very good rated a 8 out of 10. Lots of elementary school aged kids in this area"
- Evelyn M.
- Visitor
- 4y ago
"Lots of dog owners walk their dogs. Unfortunately, there really isn’t a dog park for them to run around in."
- James E. K.
- Resident
- 5y ago
"all custom homes of different designs - no alleys, right next to the Highline Canal, close to numerous stores, restaurants, etc."
- Cacramblet
- Resident
- 5y ago
"usually quiet and family oriented area. I've lived here two years and it's been very peaceful and has a few shops around that are in walking distance "
- Carol G.
- 9y ago
"I have lived in Park Forest for over 17 years. It is a great place to live. Wonderful community of people who look out for each other. Ben Bezoff park at the end of Galena St. is a very nice park for children and pets. "
LGBTQ Local Legal Protections
LGBTQ Local Legal Protections

© 2023 REcolorado® All rights reserved. Certain information contained herein is derived from information which is the licensed property of, and copyrighted by, REcolorado®. Click here for more information
The listing broker’s offer of compensation is made only to participants of the MLS where the listing is filed.
The listing broker’s offer of compensation is made only to participants of the MLS where the listing is filed.
Homes for Rent Near 8225 Fairmount Drive Unit 104
Skip to last item
Skip to first item
Off Market Homes Near 8225 Fairmount Drive Unit 104
Skip to last item
- RESILIENT REALTY MANAGEMENT LLC, MLS#2404954
- Urban Realty Group Corporation, MLS#2247643
- eXp Realty, LLC, MLS#4916938
- A+ LIFE'S AGENCY, MLS#8936133
- Compass - Denver, MLS#2231997
- eXp Realty, LLC, MLS#6435054
- VISION PROPERTIES LLC, MLS#8731798
- See more homes for sale inDenverTake a look
Skip to first item
8225 Fairmount Drive Unit 104, Denver, CO 80247 is a 1 bedroom, 1 bathroom, 701 sqft condo built in 1983. 8225 Fairmount Drive Unit 104 is located in Windsor, Denver. This property is not currently available for sale. 8225 Fairmount Drive Unit 104 was last sold on Aug 23, 2023 for $271,500 (1% higher than the asking price of $269,900). The current Trulia Estimate for 8225 Fairmount Drive Unit 104 is $272,300.
