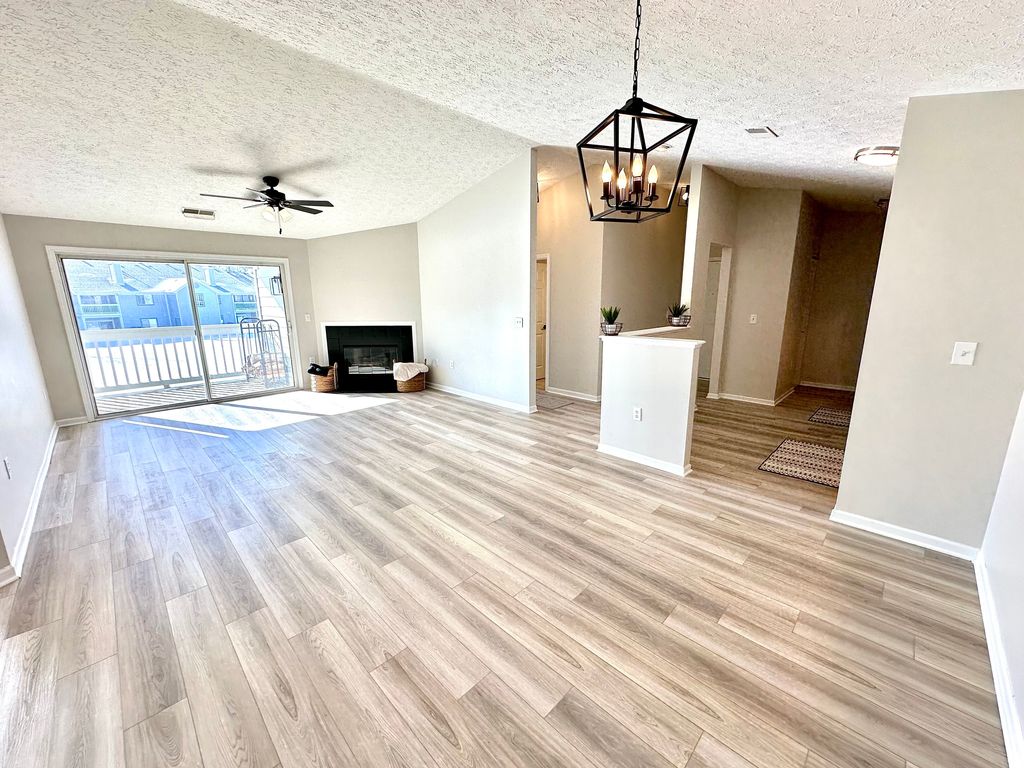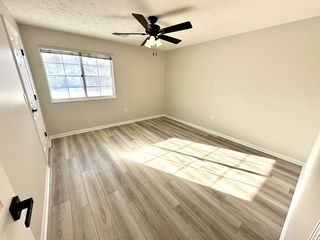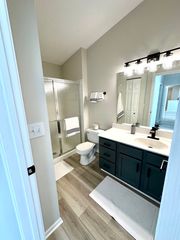


SOLDMAR 11, 2024
8104 Glenwillow Ln
Indianapolis, IN 46278
Trader's Point- 2 Beds
- 2 Baths
- 1,442 sqft
- 2 Beds
- 2 Baths
- 1,442 sqft
2 Beds
2 Baths
1,442 sqft
Homes for Sale Near 8104 Glenwillow Ln
Skip to last item
Skip to first item
Local Information
© Google
-- mins to
Commute Destination
Description
This property is no longer available to rent or to buy. This description is from March 11, 2024
Welcome to your perfectly updated maintenance-free living home! This gorgeous 2nd level condo comes with 2 bedrooms, 2 bathrooms, and a 1 car garage. This condo also comes with beautiful vaulted ceilings throughout and a den/office that can be used as a 3rd bedroom. This condo is turnkey and already updated for you to move right in and enjoy the lifestyle you have always wanted. The HOA community has everything you could ever want like a pool, tennis court, and workout room. What is also amazing about this home is you have a covered patio to enjoy the cool summer nights with a quiet and relaxing view. The location of these condos has become very popular due to the close proximity to Eagle Creek Reservoir, Zionsville, Trader Point, and the ability to hop right on I-465! Come soon to see what this beautiful updated condo has to offer you!
Home Highlights
Parking
Garage
Outdoor
Pool
A/C
Heating & Cooling
HOA
$274/Monthly
Price/Sqft
$132/sqft
Listed
98 days ago
Home Details for 8104 Glenwillow Ln
Active Status |
|---|
MLS Status: Sold |
Interior Features |
|---|
Interior Details Number of Rooms: 7Types of Rooms: Master Bedroom, Kitchen, Dining Room, Living Room, Office, Bedroom 2 |
Beds & Baths Number of Bedrooms: 2Main Level Bedrooms: 2Number of Bathrooms: 2Number of Bathrooms (full): 2Number of Bathrooms (main level): 2 |
Dimensions and Layout Living Area: 1442 Square Feet |
Appliances & Utilities Appliances: Electric Cooktop, Dishwasher, Electric Water Heater, Kitchen Exhaust, Laundry Connection in Unit, Microwave, Electric Oven, RefrigeratorDishwasherLaundry: Laundry Connection in UnitMicrowaveRefrigerator |
Heating & Cooling Heating: Forced AirHas CoolingAir Conditioning: Central AirHas HeatingHeating Fuel: Forced Air |
Fireplace & Spa Number of Fireplaces: 1Fireplace: Wood BurningHas a Fireplace |
Windows, Doors, Floors & Walls Common Walls: End Unit |
Levels, Entrance, & Accessibility Stories: 1Levels: OneEntry Location: Building Common Entry, Upper Level |
Exterior Features |
|---|
Exterior Home Features Patio / Porch: CoveredFoundation: Slab |
Parking & Garage Number of Garage Spaces: 1Number of Covered Spaces: 1Other Parking: Garage Parking Other(Garage Door Opener, Guest Street Parking)No CarportHas a GarageNo Attached GarageParking Spaces: 1Parking: Assigned,Detached,Garage Door Opener,Guest Parking,Storage |
Pool Pool: Fenced, In GroundPool |
Farm & Range Horse Amenities: None |
Property Information |
|---|
Year Built Year Built: 1997 |
Property Type / Style Property Type: ResidentialProperty Subtype: Residential, CondominiumArchitecture: Traditional |
Building Construction Materials: BrickNot a New ConstructionAttached To Another Structure |
Property Information Parcel Number: 490416119165000600 |
Price & Status |
|---|
Price List Price: $189,900Price Per Sqft: $132/sqft |
Status Change & Dates Off Market Date: Mon Feb 12 2024Possession Timing: Close Of Escrow |
Location |
|---|
Direction & Address City: IndianapolisCommunity: Hidden Creek |
School Information High School: Pike High SchoolHigh School District: MSD Pike Township |
Building |
|---|
Building Area Building Area: 1442 Square Feet |
HOA |
|---|
HOA Fee Includes: Association Home Owners, Clubhouse, Entrance Common, Exercise Room, Irrigation, Lawncare, Maintenance Grounds, Maintenance Structure, Maintenance, ParkPlayground, Snow Removal, Tennis Court(s)HOA Phone: 317-915-0400Has an HOAHOA Fee: $274/Monthly |
Compensation |
|---|
Buyer Agency Commission: 2.5Buyer Agency Commission Type: % |
Notes The listing broker’s offer of compensation is made only to participants of the MLS where the listing is filed |
Miscellaneous |
|---|
Mls Number: 21960606Attribution Contact: scottchain@indyhomepros.com |
Additional Information |
|---|
HOA Amenities: Barbecue,Basketball Court,Clubhouse,Fitness Center,Maintenance,Maintenance Grounds,Management,Parking,Party Room,Picnic Area,Playground,Pool,Tennis Court(s)Mlg Can ViewMlg Can Use: IDX |
Last check for updates: about 12 hours ago
Listed by Scott Chain
RE/MAX Advanced Realty
Bought with: Scott Chain, RE/MAX Advanced Realty
Source: MIBOR as distributed by MLS GRID, MLS#21960606

Price History for 8104 Glenwillow Ln
| Date | Price | Event | Source |
|---|---|---|---|
| 03/11/2024 | $189,900 | Sold | MIBOR as distributed by MLS GRID #21960606 |
| 02/12/2024 | $189,900 | Pending | MIBOR as distributed by MLS GRID #21960606 |
| 01/22/2024 | $189,900 | Listed For Sale | MIBOR as distributed by MLS GRID #21960606 |
| 01/17/2024 | $130,000 | Sold | N/A |
Property Taxes and Assessment
| Year | 2023 |
|---|---|
| Tax | $1,525 |
| Assessment | $155,100 |
Home facts updated by county records
Comparable Sales for 8104 Glenwillow Ln
Address | Distance | Property Type | Sold Price | Sold Date | Bed | Bath | Sqft |
|---|---|---|---|---|---|---|---|
0.02 | Condo | $187,000 | 08/11/23 | 2 | 2 | 1,442 | |
0.14 | Condo | $160,000 | 07/26/23 | 2 | 2 | 1,072 | |
0.31 | Condo | $187,000 | 03/08/24 | 2 | 2 | 1,442 | |
0.19 | Condo | $165,000 | 12/29/23 | 2 | 2 | 1,072 | |
0.21 | Condo | $159,000 | 11/14/23 | 2 | 2 | 1,072 | |
0.25 | Condo | $178,500 | 04/19/24 | 2 | 2 | 1,072 | |
0.23 | Condo | $163,000 | 08/31/23 | 2 | 2 | 1,072 | |
0.34 | Condo | $172,000 | 08/04/23 | 2 | 2 | 1,072 |
Assigned Schools
These are the assigned schools for 8104 Glenwillow Ln.
- Central Elementary School (Pike)
- K-5
- Public
- 617 Students
4/10GreatSchools RatingParent Rating AverageThis school is under amazing leadership. Test scores were down and now they are on the rise because the team of leaders are strategic, transparent, and are great motivators to the teachers and students.Parent Review1y ago - Lincoln Middle School
- 6-8
- Public
- 866 Students
2/10GreatSchools RatingParent Rating AverageI love this school so much!!!!!!! I give it a 10/10 would recommend! Although the only thing I want to change is the food.Student Review1y ago - Pike High School
- 9-12
- Public
- 3392 Students
4/10GreatSchools RatingParent Rating AverageTerrible school! and my 4 years at Pike was absolutely bad! and it was Really not good it was lots of fights, cussing and bad kids. the Teachers i had were awful too. and the Principal and Staff can control most of the kids behavior. I graduated 2020 and Thank God i'm no longer at Pike anymore!Not a Very Good Experience i had! don't recommend.Parent Review1y ago - Check out schools near 8104 Glenwillow Ln.
Check with the applicable school district prior to making a decision based on these schools. Learn more.
Neighborhood Overview
Neighborhood stats provided by third party data sources.
What Locals Say about Trader's Point
- Trulia User
- Resident
- 10mo ago
"Lots of walking paths and parks. Eagle Creek park has a dog park and there are trails and sidewalks nearby"
- Trulia User
- Resident
- 1y ago
"See dogs owners out walking all the time! Lots of homes with yards/fences. People pick up after their dogs "
- Trulia User
- Prev. Resident
- 2y ago
"comfort and security. I have two young children and they attend school which is in close proximity. Knowing that there school has all around security on and off duty makes me feel better knowing that my kids are safe"
- Trulia User
- Resident
- 2y ago
"Perfect location for a short commute in any direction whether it be Brownsburg, Carmel, or Downtown. My wife goes one direction and I used to go the other. Never longer than 20 minutes. "
- Mail.4.ejzar
- Resident
- 4y ago
"It is a great place with friendly people. A great place to raise a family. Everyone says hello and looks out for each other."
- Bebedenton0
- Resident
- 4y ago
"Commute downtown is about 17-20 minutes. It’s close to interstates, and it’s easy to get to Broad Ripple, Mass Ave, etc."
- EJ
- Resident
- 4y ago
" My commute is quick and painless unless there is construction. There can be some congestion if you don't time it just right but even then it's not awful."
- Christine C.
- 9y ago
"Great location! Easy access to downtown Indianapolis. Trail from development to Eagle Creek Park! Safe, low traffic neighborhood. Walk to restaurants. "
- Jr R.
- 11y ago
"Beautiful, safe, and fun area. West 86th is a neighborhood less than a half mile off the highway so anywhere you want to go is an easy trip."
LGBTQ Local Legal Protections
LGBTQ Local Legal Protections

Based on information submitted to the MLS GRID as of 2024-02-07 08:48:41 PST. All data is obtained from various sources and may not have been verified by broker or MLS GRID. Supplied Open House Information is subject to change without notice. All information should be independently reviewed and verified for accuracy. Properties may or may not be listed by the office/agent presenting the information. Some IDX listings have been excluded from this website. Click here for more information
The listing broker’s offer of compensation is made only to participants of the MLS where the listing is filed.
The listing broker’s offer of compensation is made only to participants of the MLS where the listing is filed.
Homes for Rent Near 8104 Glenwillow Ln
Skip to last item
Skip to first item
Off Market Homes Near 8104 Glenwillow Ln
Skip to last item
- Keller Williams Indpls Metro N, Sold
- Trueblood Real Estate, Sold
- Redfin Corporation, Sold
- Keller Williams Indy Metro NE, Sold
- Keller Williams Indy Metro S, Sold
- See more homes for sale inIndianapolisTake a look
Skip to first item
8104 Glenwillow Ln, Indianapolis, IN 46278 is a 2 bedroom, 2 bathroom, 1,442 sqft condo built in 1997. 8104 Glenwillow Ln is located in Trader's Point, Indianapolis. This property is not currently available for sale. 8104 Glenwillow Ln was last sold on Mar 11, 2024 for $189,900 (0% higher than the asking price of $189,900). The current Trulia Estimate for 8104 Glenwillow Ln is $191,700.
