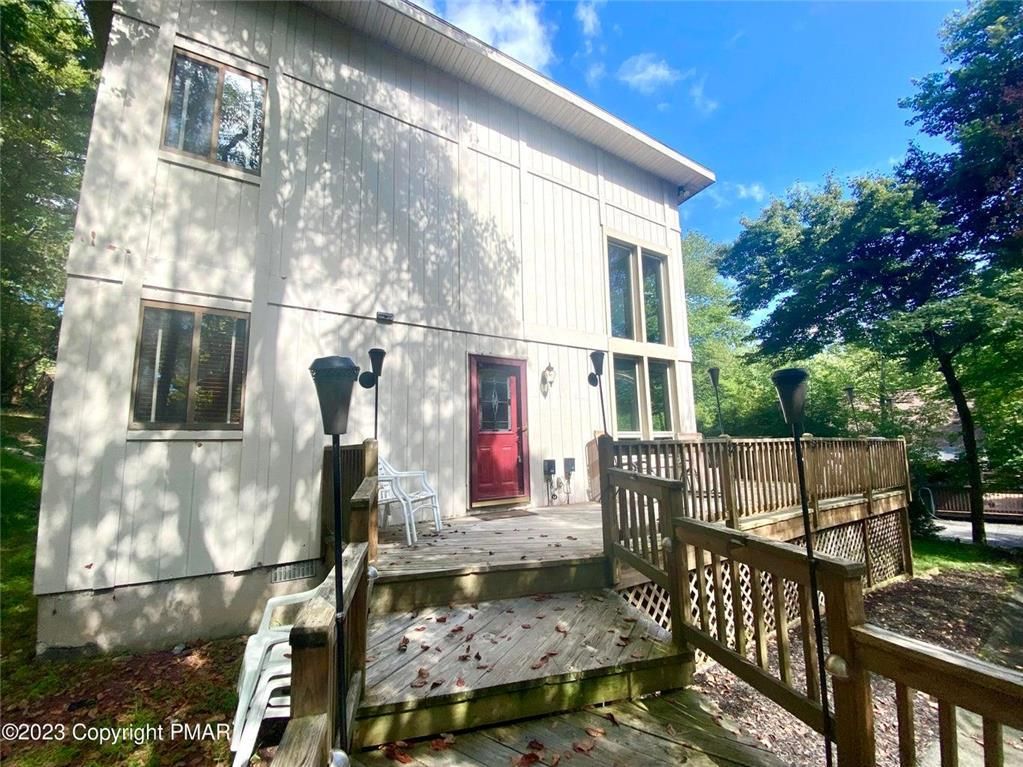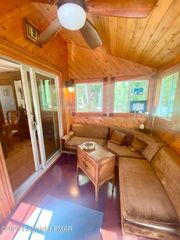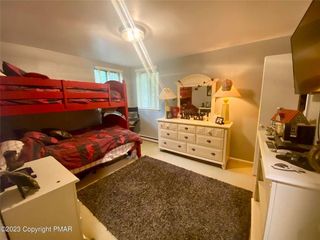


FOR SALE0.48 ACRES
76 Lupine Dr
Lake Harmony, PA 18624
- 4 Beds
- 2 Baths
- 1,800 sqft (on 0.48 acres)
- 4 Beds
- 2 Baths
- 1,800 sqft (on 0.48 acres)
4 Beds
2 Baths
1,800 sqft
(on 0.48 acres)
Local Information
© Google
-- mins to
Commute Destination
Description
This Desirable LHE Mountain Chalet is flooded with natural light from an abundance of windows in a classy & sophisticated interior waiting to embrace you. Sitting in the middle of nature on a corner lot & close to the Lake. This 4 Bedroom, 2 Bath, 4 Season room with a Large wrap around Deck can easily entertain a full time or rental lifestyle. Lake Harmony Estates is rental friendly & grants beach/lake access. Located in the heart of the Poconos between 2 Lakes, 2 Ski Slopes, 2 Golf Courses, close to MANY Major attractions and Highways makes this home THE ONE you need to see. Stunning Propane fireplace, Corian countertops, Hardwood floors, Nest programable thermostat and so much more.... Come take a look at YOUR dream Pocono Home today.
Home Highlights
Parking
4 Parking Spaces
Outdoor
Deck
A/C
Heating & Cooling
HOA
$67/Monthly
Price/Sqft
$308
Listed
180+ days ago
Home Details for 76 Lupine Dr
Interior Features |
|---|
Interior Details Basement: Crawl SpaceNumber of Rooms: 9Types of Rooms: Dining Room |
Beds & Baths Number of Bedrooms: 4Number of Bathrooms: 2Number of Bathrooms (full): 2 |
Dimensions and Layout Living Area: 1800 Square Feet |
Appliances & Utilities Utilities: CableAppliances: Dishwasher, Microwave, Gas Oven, Refrigerator, Liquid Propane Water HeaterDishwasherLaundry: Laundry HookupMicrowaveRefrigerator |
Heating & Cooling Heating: Electric,Forced AirHas CoolingAir Conditioning: Central AirHas HeatingHeating Fuel: Electric |
Fireplace & Spa Fireplace: Living RoomHas a Fireplace |
Windows, Doors, Floors & Walls Flooring: Hardwood, Carpet |
Levels, Entrance, & Accessibility Stories: 2Floors: Hardwood, Carpet |
View No View |
Exterior Features |
|---|
Exterior Home Features Roof: AsphaltPatio / Porch: Deck |
Parking & Garage No CarportNo Attached GarageParking Spaces: 4 |
Frontage Road Frontage: Private RoadRoad Surface Type: Paved |
Water & Sewer Sewer: Public Sewer |
Finished Area Finished Area (above surface): 1800 Square Feet |
Days on Market |
|---|
Days on Market: 180+ |
Property Information |
|---|
Year Built Year Built: 1983 |
Property Type / Style Property Type: ResidentialProperty Subtype: Single Family ResidenceArchitecture: Chalet,Contemporary |
Building Construction Materials: T-1-11Not Attached Property |
Property Information Parcel Number: 19B21Dl719 |
Price & Status |
|---|
Price List Price: $555,000Price Per Sqft: $308 |
Status Change & Dates Possession Timing: Negotiable |
Active Status |
|---|
MLS Status: Available |
Location |
|---|
Direction & Address City: Kidder Township SCommunity: Lake Harmony Estates |
School Information Elementary School District: Jim ThorpeJr High / Middle School District: Jim ThorpeHigh School District: Jim Thorpe |
Agent Information |
|---|
Listing Agent Listing ID: 724094 |
Building |
|---|
Building Area Building Area: 1800 Square Feet |
HOA |
|---|
Association for this Listing: Lehigh Valley MLSHas an HOAHOA Fee: $798/Annually |
Lot Information |
|---|
Lot Area: 0.48 acres |
Offer |
|---|
Listing Terms: Cash, Conventional |
Compensation |
|---|
Buyer Agency Commission: 3Buyer Agency Commission Type: % |
Notes The listing broker’s offer of compensation is made only to participants of the MLS where the listing is filed |
Business |
|---|
Business Information Ownership: Fee with HOA |
Miscellaneous |
|---|
Mls Number: 724094 |
Last check for updates: about 10 hours ago
Listing courtesy of Lucille M. Richmond, (570) 722-9222
Century 21 Select Group, (570) 722-9222
Originating MLS: Lehigh Valley MLS
Source: GLVR, MLS#724094

Also Listed on PMAR, Bright MLS.
Price History for 76 Lupine Dr
| Date | Price | Event | Source |
|---|---|---|---|
| 03/14/2024 | $555,000 | PriceChange | PMAR #PM-109382 |
| 09/14/2023 | $568,750 | Listed For Sale | PMAR #PM-109382 |
| 06/27/2017 | $160,000 | Sold | N/A |
Similar Homes You May Like
Skip to last item
- RE/MAX Central - Lansdale
- Keller Williams Real Estate - Albrightsville
- Pocono Mountain Lakes Realty - Blakeslee
- See more homes for sale inLake HarmonyTake a look
Skip to first item
New Listings near 76 Lupine Dr
Skip to last item
- RE/MAX Action Associates
- Better Homes and Gardens Real Estate Wilkins & Associates - Stroudsburg
- Pocono Properties Rentals & Sales
- Realty Executives - Pocono Pines
- See more homes for sale inLake HarmonyTake a look
Skip to first item
Property Taxes and Assessment
| Year | 2023 |
|---|---|
| Tax | $5,174 |
| Assessment | $159,900 |
Home facts updated by county records
Comparable Sales for 76 Lupine Dr
Address | Distance | Property Type | Sold Price | Sold Date | Bed | Bath | Sqft |
|---|---|---|---|---|---|---|---|
0.34 | Single-Family Home | $375,000 | 02/26/24 | 4 | 2 | 2,300 | |
0.40 | Single-Family Home | $404,000 | 06/30/23 | 4 | 2 | 1,762 | |
0.23 | Single-Family Home | $618,000 | 07/11/23 | 3 | 2 | 2,234 | |
0.32 | Single-Family Home | $385,000 | 02/20/24 | 3 | 2 | 1,934 | |
0.32 | Single-Family Home | $520,000 | 07/20/23 | 3 | 2 | 1,532 | |
0.51 | Single-Family Home | $255,000 | 12/08/23 | 3 | 2 | 1,688 | |
0.48 | Single-Family Home | $300,000 | 10/27/23 | 3 | 2 | 1,972 | |
0.49 | Single-Family Home | $390,250 | 09/22/23 | 3 | 2 | 1,373 | |
0.58 | Single-Family Home | $500,000 | 08/09/23 | 4 | 2 | 1,948 |
LGBTQ Local Legal Protections
LGBTQ Local Legal Protections
Lucille M. Richmond, Century 21 Select Group

IDX information is provided exclusively for personal, non-commercial use, and may not be used for any purpose other than to identify prospective properties consumers may be interested in purchasing.
Information is deemed reliable but not guaranteed.
The listing broker’s offer of compensation is made only to participants of the MLS where the listing is filed.
The listing broker’s offer of compensation is made only to participants of the MLS where the listing is filed.
76 Lupine Dr, Lake Harmony, PA 18624 is a 4 bedroom, 2 bathroom, 1,800 sqft single-family home built in 1983. This property is currently available for sale and was listed by GLVR on Sep 14, 2023. The MLS # for this home is MLS# 724094.
