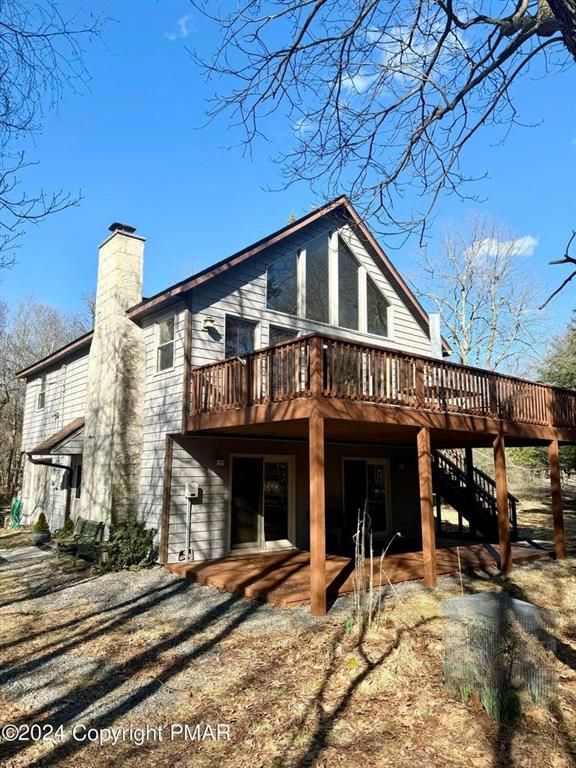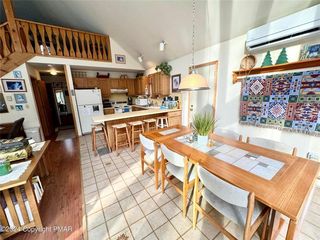


FOR SALE0.42 ACRES
72 Estates Dr
Lake Harmony, PA 18624
- 2 Beds
- 2 Baths
- 1,928 sqft (on 0.42 acres)
- 2 Beds
- 2 Baths
- 1,928 sqft (on 0.42 acres)
2 Beds
2 Baths
1,928 sqft
(on 0.42 acres)
Local Information
© Google
-- mins to
Commute Destination
Description
This Lake Harmony Estates LOVED home is looking for new owners to embrace. Walk into a sprawling family room w/a wood/coal stove, flanked by slider doors, full bath and garage entry plus a new deck all on the main level. climb the oak stairway to a bright open living area, windows, window, windows... encase the Kitchen, Dinning & Living rm. Sit in front of the stone-faced wood Fireplace and gaze at the tree tops off the wrap around deck. Two Bedrooms and Bath plus a Sleeping Loft Completes this Pocono dream. 4 Split Rail units keep the home cozy winter and summer. LHE includes beach/swimming access, parking lot and boat rack/launch area to all LHE residents making this a great location for rental investments, vacation home or full time living! 1.5 hr to NYC or Philly .
Home Highlights
Parking
Attached Garage
Outdoor
Deck
A/C
Heating & Cooling
HOA
$67/Monthly
Price/Sqft
$254
Listed
59 days ago
Home Details for 72 Estates Dr
Interior Features |
|---|
Interior Details Number of Rooms: 9Types of Rooms: Dining Room, Family Room |
Beds & Baths Number of Bedrooms: 2Number of Bathrooms: 2Number of Bathrooms (full): 2 |
Dimensions and Layout Living Area: 1928 Square Feet |
Appliances & Utilities Appliances: Microwave, Refrigerator, Washer/Dryer, Electric Water HeaterMicrowaveRefrigerator |
Heating & Cooling Heating: Baseboard,Coal Stove,Electric,Wood StoveHas CoolingAir Conditioning: DuctlessHas HeatingHeating Fuel: Baseboard |
Fireplace & Spa Fireplace: Family Room, Living RoomHas a Fireplace |
Windows, Doors, Floors & Walls Flooring: Softwood, Carpet |
Levels, Entrance, & Accessibility Stories: 3Floors: Softwood, Carpet |
View No View |
Exterior Features |
|---|
Exterior Home Features Roof: AsphaltPatio / Porch: DeckOther Structures: Shed(s) |
Parking & Garage No CarportHas a GarageHas an Attached GarageParking Spaces: 1Parking: Built In |
Frontage Road Frontage: Private RoadRoad Surface Type: Paved |
Water & Sewer Sewer: Public Sewer |
Finished Area Finished Area (above surface): 1928 Square Feet |
Days on Market |
|---|
Days on Market: 59 |
Property Information |
|---|
Year Built Year Built: 1983 |
Property Type / Style Property Type: ResidentialProperty Subtype: Single Family ResidenceArchitecture: A-Frame |
Building Construction Materials: Vinyl SidingNot Attached Property |
Property Information Parcel Number: 19B21A313 |
Price & Status |
|---|
Price List Price: $489,000Price Per Sqft: $254 |
Status Change & Dates Possession Timing: 30-45 Days |
Active Status |
|---|
MLS Status: Available |
Location |
|---|
Direction & Address City: Kidder Township SCommunity: Lake Harmony Estates |
School Information Elementary School District: Jim ThorpeJr High / Middle School District: Jim ThorpeHigh School District: Jim Thorpe |
Agent Information |
|---|
Listing Agent Listing ID: 733704 |
Building |
|---|
Building Area Building Area: 1928 Square Feet |
HOA |
|---|
Association for this Listing: Lehigh Valley MLSHas an HOAHOA Fee: $798/Annually |
Lot Information |
|---|
Lot Area: 0.42 acres |
Offer |
|---|
Listing Terms: Cash, Conventional |
Compensation |
|---|
Buyer Agency Commission: 2.50Buyer Agency Commission Type: % |
Notes The listing broker’s offer of compensation is made only to participants of the MLS where the listing is filed |
Business |
|---|
Business Information Ownership: Fee with HOA |
Miscellaneous |
|---|
Mls Number: 733704 |
Last check for updates: about 24 hours ago
Listing courtesy of Lucille M. Richmond, (570) 722-9222
Century 21 Select Group, (570) 722-9222
Originating MLS: Lehigh Valley MLS
Source: GLVR, MLS#733704

Also Listed on PMAR, Bright MLS.
Price History for 72 Estates Dr
| Date | Price | Event | Source |
|---|---|---|---|
| 04/04/2024 | $489,000 | PriceChange | PMAR #PM-113072 |
| 02/27/2024 | $525,000 | Listed For Sale | PMAR #PM-113072 |
Similar Homes You May Like
Skip to last item
- RE/MAX Central - Lansdale
- Keller Williams Real Estate - Albrightsville
- See more homes for sale inLake HarmonyTake a look
Skip to first item
New Listings near 72 Estates Dr
Skip to last item
- RE/MAX Action Associates
- Better Homes and Gardens Real Estate Wilkins & Associates - Stroudsburg
- Realty Executives - Pocono Pines
- See more homes for sale inLake HarmonyTake a look
Skip to first item
Property Taxes and Assessment
| Year | 2023 |
|---|---|
| Tax | $4,713 |
| Assessment | $145,650 |
Home facts updated by county records
Comparable Sales for 72 Estates Dr
Address | Distance | Property Type | Sold Price | Sold Date | Bed | Bath | Sqft |
|---|---|---|---|---|---|---|---|
0.02 | Single-Family Home | $375,000 | 02/26/24 | 4 | 2 | 2,300 | |
0.08 | Single-Family Home | $404,000 | 06/30/23 | 4 | 2 | 1,762 | |
0.14 | Single-Family Home | $520,000 | 07/20/23 | 3 | 2 | 1,532 | |
0.22 | Single-Family Home | $390,250 | 09/22/23 | 3 | 2 | 1,373 | |
0.37 | Single-Family Home | $618,000 | 07/11/23 | 3 | 2 | 2,234 | |
0.42 | Single-Family Home | $385,000 | 02/20/24 | 3 | 2 | 1,934 | |
0.33 | Single-Family Home | $450,000 | 12/27/23 | 3 | 2 | 1,200 | |
0.40 | Single-Family Home | $475,000 | 09/08/23 | 3 | 2 | 2,142 | |
0.10 | Single-Family Home | $710,700 | 06/10/23 | 6 | 3 | 2,483 |
LGBTQ Local Legal Protections
LGBTQ Local Legal Protections
Lucille M. Richmond, Century 21 Select Group

IDX information is provided exclusively for personal, non-commercial use, and may not be used for any purpose other than to identify prospective properties consumers may be interested in purchasing.
Information is deemed reliable but not guaranteed.
The listing broker’s offer of compensation is made only to participants of the MLS where the listing is filed.
The listing broker’s offer of compensation is made only to participants of the MLS where the listing is filed.
72 Estates Dr, Lake Harmony, PA 18624 is a 2 bedroom, 2 bathroom, 1,928 sqft single-family home built in 1983. This property is currently available for sale and was listed by GLVR on Feb 29, 2024. The MLS # for this home is MLS# 733704.
