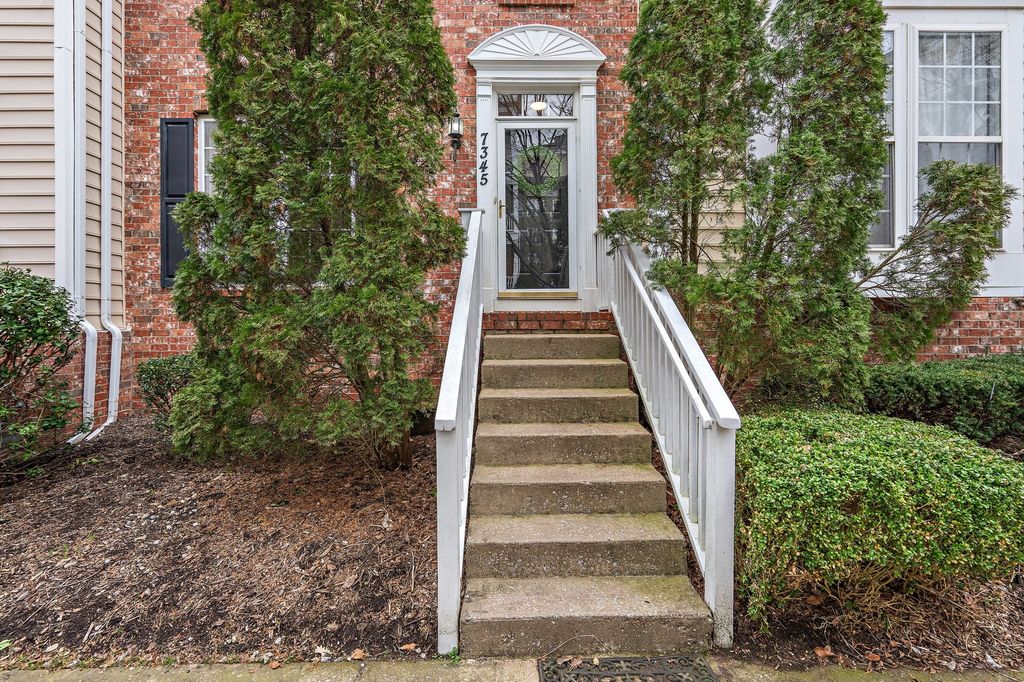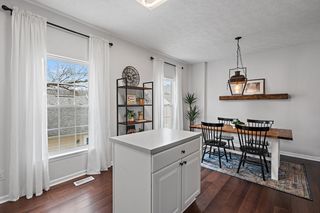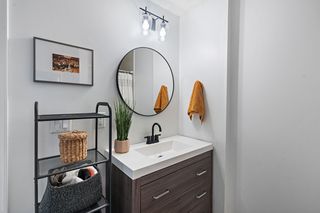


SOLDAPR 12, 2024
7345 Althorp Way
Nashville, TN 37211
Lennox Village- 2 Beds
- 3 Baths
- 1,920 sqft
- 2 Beds
- 3 Baths
- 1,920 sqft
2 Beds
3 Baths
1,920 sqft
Homes for Sale Near 7345 Althorp Way
Skip to last item
Skip to first item
Local Information
© Google
-- mins to
Commute Destination
Description
This property is no longer available to rent or to buy. This description is from April 14, 2024
Love Where You Live! Desirable Lenox Village location with walkability to shops, restaurants, coffee, playground, and more! This pristine home with decorator touches throughout offers new engineered hardwoods, stainless appliance package, new tub with tiled surround, and a walk-out basement retreat! Spacious living room or home office, kitchen with island, pantry, and dining, and half bath on main. Second level with two spacious bedrooms, large walk-in closets, and full bath with dual vanity and new tub/tiled surround. Basement level with stained concrete floors, home office/play or make it a 3rd BR, bath with walk-in shower, and large family/rec room - this space is ideal for a mother-in-law or teen suite! Private and fully fenced courtyard with turf ground cover, patio, and detached one-car garage with additional parking pad. Alley entrance at rear. Common ground areas for walking, strolling, and picnicking make this community extra special.
Home Highlights
Parking
Garage
Outdoor
Porch, Patio
A/C
Heating & Cooling
HOA
$215/Monthly
Price/Sqft
$219/sqft
Listed
72 days ago
Home Details for 7345 Althorp Way
Active Status |
|---|
MLS Status: Closed |
Interior Features |
|---|
Interior Details Basement: FinishedNumber of Rooms: 6Types of Rooms: Living Room, Bedroom 1, Bedroom 2, Bonus Room, Dining Room, Kitchen |
Beds & Baths Number of Bedrooms: 2Number of Bathrooms: 3Number of Bathrooms (full): 2Number of Bathrooms (half): 1 |
Dimensions and Layout Living Area: 1920 Square Feet |
Appliances & Utilities Utilities: Water Available, Underground UtilitiesAppliances: Dishwasher, Microwave, RefrigeratorDishwasherMicrowaveRefrigerator |
Heating & Cooling Heating: CentralHas CoolingHas HeatingHeating Fuel: Central |
Fireplace & Spa No Fireplace |
Windows, Doors, Floors & Walls Flooring: Carpet, Concrete, Wood |
Levels, Entrance, & Accessibility Stories: 2Levels: Three Or MoreFloors: Carpet, Concrete, Wood |
View No View |
Security Security: Smoke Detector(s) |
Exterior Features |
|---|
Exterior Home Features Roof: AsphaltPatio / Porch: Patio, PorchFencing: Back YardNo Private Pool |
Parking & Garage Number of Garage Spaces: 1Number of Covered Spaces: 1Open Parking Spaces: 3No CarportHas a GarageNo Attached GarageHas Open ParkingParking Spaces: 4Parking: Alley Access,Driveway,On Street,Garage Door Opener |
Frontage Not on Waterfront |
Water & Sewer Sewer: Public Sewer |
Finished Area Finished Area (above surface): 1280 Square FeetFinished Area (below surface): 640 Square Feet |
Property Information |
|---|
Year Built Year Built: 2003Year Renovated: 2003 |
Property Type / Style Property Type: ResidentialProperty Subtype: Townhouse, Residential, CondominiumStructure Type: CondominiumArchitecture: Traditional |
Building Construction Materials: BrickNot a New ConstructionAttached To Another Structure |
Property Information Parcel Number: 173090A04000CO |
Price & Status |
|---|
Price List Price: $419,900Price Per Sqft: $219/sqft |
Status Change & Dates Off Market Date: Sun Mar 24 2024Possession Timing: Close Of Escrow |
Location |
|---|
Direction & Address City: NashvilleCommunity: Lenox Village |
School Information Elementary School: May Werthan Shayne Elementary SchoolJr High / Middle School: William Henry Oliver MiddleHigh School: John Overton Comp High School |
Building |
|---|
Building Area Building Area: 1920 Square Feet |
Community |
|---|
Not Senior Community |
HOA |
|---|
HOA Fee Includes: Maintenance Structure, Maintenance GroundsHOA Fee (second): 350HOA Fee Frequency (second): One TimeHas an HOAHOA Fee: $215/Monthly |
Lot Information |
|---|
Lot Area: 1742.4 sqft |
Listing Info |
|---|
Special Conditions: Standard |
Compensation |
|---|
Buyer Agency Commission: 3Buyer Agency Commission Type: % |
Notes The listing broker’s offer of compensation is made only to participants of the MLS where the listing is filed |
Miscellaneous |
|---|
BasementMls Number: 2620600 |
Additional Information |
|---|
HOA Amenities: Park,Playground,Underground UtilitiesMlg Can ViewMlg Can Use: IDX |
Last check for updates: about 20 hours ago
Listed by Lara K. Kirby | Kirby Group, (931) 273-5510
PARKS
Zaya Holmes | Kirby Group, (931) 607-7972
PARKS
Bought with: Talia Aldrich, (619) 972-8349, Redfin
Source: RealTracs MLS as distributed by MLS GRID, MLS#2620600

Price History for 7345 Althorp Way
| Date | Price | Event | Source |
|---|---|---|---|
| 04/12/2024 | $419,900 | Sold | RealTracs MLS as distributed by MLS GRID #2620600 |
| 03/24/2024 | $419,900 | Pending | RealTracs MLS as distributed by MLS GRID #2620600 |
| 02/27/2024 | $419,900 | Contingent | RealTracs MLS as distributed by MLS GRID #2620600 |
| 02/18/2024 | $419,900 | Listed For Sale | RealTracs MLS as distributed by MLS GRID #2620600 |
| 03/18/2019 | $264,900 | Sold | RealTracs MLS as distributed by MLS GRID #1972135 |
| 10/09/2018 | $269,900 | Listed For Sale | Agent Provided |
| 11/08/2005 | $174,900 | Sold | N/A |
| 04/04/2003 | $146,865 | Sold | N/A |
Property Taxes and Assessment
| Year | 2023 |
|---|---|
| Tax | |
| Assessment | $277,600 |
Home facts updated by county records
Comparable Sales for 7345 Althorp Way
Address | Distance | Property Type | Sold Price | Sold Date | Bed | Bath | Sqft |
|---|---|---|---|---|---|---|---|
0.06 | Townhouse | $363,000 | 09/08/23 | 2 | 3 | 1,296 | |
0.15 | Townhouse | $395,900 | 07/07/23 | 2 | 3 | 1,512 | |
0.09 | Townhouse | $382,000 | 07/27/23 | 2 | 3 | 1,440 | |
0.09 | Townhouse | $415,000 | 03/11/24 | 3 | 4 | 1,956 | |
0.16 | Townhouse | $395,000 | 04/05/24 | 2 | 3 | 1,296 | |
0.08 | Townhouse | $394,000 | 07/27/23 | 3 | 3 | 1,452 | |
0.08 | Townhouse | $360,000 | 07/31/23 | 2 | 3 | 1,224 | |
0.23 | Townhouse | $399,900 | 02/01/24 | 2 | 3 | 1,716 | |
0.14 | Townhouse | $370,000 | 08/11/23 | 3 | 3 | 1,286 |
Assigned Schools
These are the assigned schools for 7345 Althorp Way.
- John Overton Comp High School
- 9-12
- Public
- 1991 Students
4/10GreatSchools RatingParent Rating AverageWe had a good experience sending our daughter to John Overton. It is what the student makes of it. There are lots of different programs to choose from. Our daughter really enjoyed being in orchestra and winter guard. The staff is helpful and responsive and professional. The new renovations are an added bonus.Parent Review3mo ago - William Henry Oliver Middle School
- 5-8
- Public
- 896 Students
4/10GreatSchools RatingParent Rating AverageKids are always bullying, cussing, smoking, acting like gangsters. They are so disrespectful it's not even funny. If your child is going to 8th Grade and is going to Oliver. Take. Them. Out. They made a hierarchy and of if you're a girl and beautiful in their book, you are popular. If you are a boy you are popular. They single out kids and don't except all kids. Lots of teachers left because of these horrible kids. This school is ridiculous. They do nothing about bullying. It's so wrong.Student Review9mo ago - May Werthan Shayne Elementary School
- PK-4
- Public
- 733 Students
6/10GreatSchools RatingParent Rating AverageThe bus system is ridiculous at this school. I never know when the 1st grade school bus is coming. It just comes when it wants too. This has to stop. I can’t just sit out there playing the guessing game when I have to work also.Parent Review1y ago - Check out schools near 7345 Althorp Way.
Check with the applicable school district prior to making a decision based on these schools. Learn more.
Neighborhood Overview
Neighborhood stats provided by third party data sources.
What Locals Say about Lennox Village
- Trulia User
- Resident
- 2y ago
"Not bad to my job. Very convenient. Easy commute to Brentwood, downtown and Franklin as well. Highly recommend Lenox Village "
- Chelsea P.
- Resident
- 3y ago
"Lennox Village hosts a lot of dogs but isn’t the most ideal for every ownership style. Yards are small with large gaps in the fences. There isn’t a community dog park or rules to regulate off leash dogs. "
- Hillarymarie87
- Resident
- 3y ago
"some streets do not have adequate lighting; breaks ins happen freauently; some people do not abide by the speed limits "
- Rj B.
- Resident
- 4y ago
"I have lived here for almost 2 years and I love it. neighborhood is quiet and neighbors are nice. the streets are covered with trees and utilities are underground which makes a unique and pretty sight in all seasons."
- Dana
- Resident
- 4y ago
"They would love the ease of walking and the pet friendly areas. Lots of dog walkers along with joggers and children "
- Qamidala W
- Resident
- 4y ago
"Dog trash stations in every road. Lots of areas to walk your dog. People tend to forget to pickup after the small dogs though. "
- Jess
- Resident
- 4y ago
"This is a lovely, safe neighborhood. Lots of places to walk and several community events throughout the year. Plenty of great food and coffee you can easily walk to."
- Yono.lauren.j
- Resident
- 5y ago
"Lenox Village is centrally located for commuting to Franklin, Downtown, and cities East. Lenox is located between Interstate access to both 65 and 24."
- Taylor K.
- Resident
- 5y ago
"The neighborhood is excellent for dog walking, it might just be a bit of a high traffic for people with anxious it territorial dogs. "
- L W.
- Resident
- 5y ago
"I love the neighborhood because I can walk my dog day or night and feel safe. There are occasional deer and tons of skunks and opossums. The yards are always kept up (because of the HOA) but I agree with the CBH, the houses are tight; more land would have been nice. I've never had any issues with break-ins (car or house). I've also lived in bigger cities (Boston, San Diego, Atlanta) and know how to properly protect and inhibit break ins :) People have to remember that with urbanization comes proper preparation such as not leaving your Prada and Gucci visible in your BMWs :)"
- carolann b. h.
- Resident
- 6y ago
"I have been here 3 years but need mor e land. I love the people I have met and the neighborhood is great other than recent car break ins. Would not recommend unless you can park in your own garage. "
- Dcummings2020
- Resident
- 6y ago
"Quiet friendly neighborhood connected with sidewalks to neighborhood restaurants & shopping, Mixed with new and older homeowners. Conveniently located off of Nolensville Road, between Old Hickory Blvd. & Concord Road. Definitely an up and coming neighborhood area in Nashville with a sense of community.."
LGBTQ Local Legal Protections
LGBTQ Local Legal Protections

Based on information submitted to the MLS GRID as of 2024-02-09 15:39:37 PST. All data is obtained from various sources and may not have been verified by broker or MLS GRID. Supplied Open House Information is subject to change without notice. All information should be independently reviewed and verified for accuracy. Properties may or may not be listed by the office/agent presenting the information. Some IDX listings have been excluded from this website. Click here for more information
The listing broker’s offer of compensation is made only to participants of the MLS where the listing is filed.
The listing broker’s offer of compensation is made only to participants of the MLS where the listing is filed.
Homes for Rent Near 7345 Althorp Way
Skip to last item
Skip to first item
Off Market Homes Near 7345 Althorp Way
Skip to last item
Skip to first item
7345 Althorp Way, Nashville, TN 37211 is a 2 bedroom, 3 bathroom, 1,920 sqft townhouse built in 2003. 7345 Althorp Way is located in Lennox Village, Nashville. This property is not currently available for sale. 7345 Althorp Way was last sold on Apr 12, 2024 for $419,900 (0% higher than the asking price of $419,900). The current Trulia Estimate for 7345 Althorp Way is $420,200.
