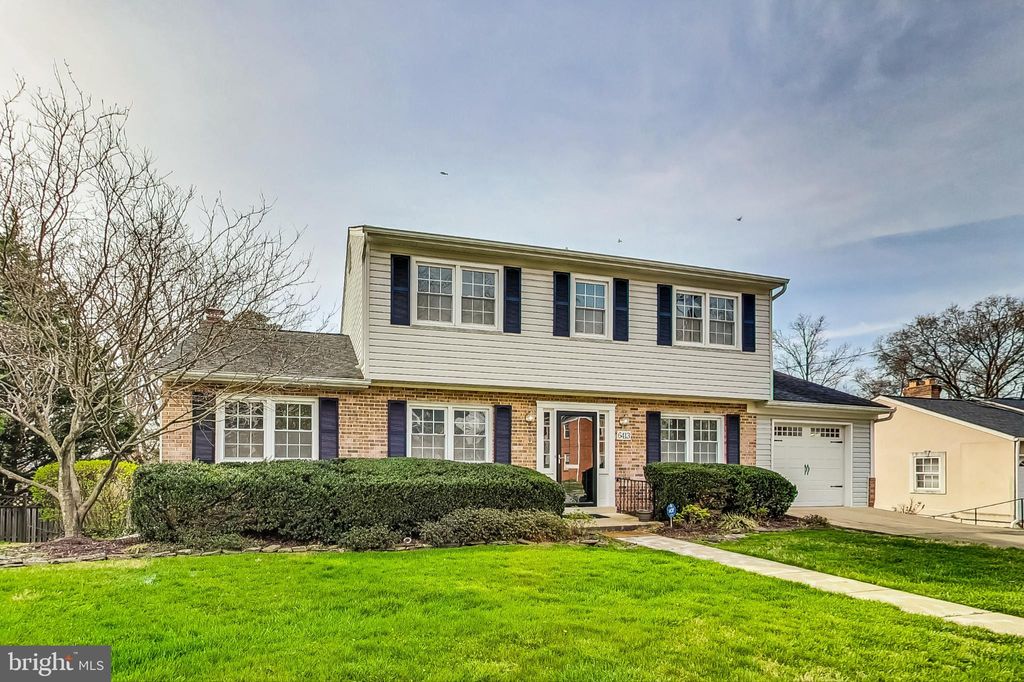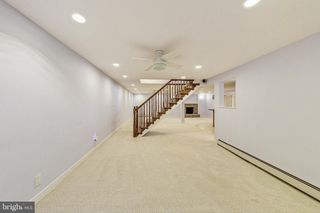


SOLDAPR 17, 2024
6413 Forest Rd
Landover, MD 20785
- 4 Beds
- 4 Baths
- 3,127 sqft (on 0.30 acres)
- 4 Beds
- 4 Baths
- 3,127 sqft (on 0.30 acres)
$655,000
Last Sold: Apr 17, 2024
12% over list $585K
$209/sqft
Est. Refi. Payment $4,170/mo*
$655,000
Last Sold: Apr 17, 2024
12% over list $585K
$209/sqft
Est. Refi. Payment $4,170/mo*
4 Beds
4 Baths
3,127 sqft
(on 0.30 acres)
Homes for Sale Near 6413 Forest Rd
Skip to last item
Skip to first item
Local Information
© Google
-- mins to
Commute Destination
Description
This property is no longer available to rent or to buy. This description is from April 17, 2024
*** Offers due by 11am Wednesday 4/3. Pre-offer inspections welcome. ***Nestled in the heart of a vibrant community, you can't miss with this 4 bedroom (all on one level), 2 full baths (both just renovated), 2 half bath (a bathroom on each level!) home, with almost 3,400 square feet of finished living space. Best thing? The kitchen / dining / family room (with fireplace) & doors to the large deck overlooking the fully fenced backyard. Another best thing? The laundry / walk-in pantry / mudroom right off the kitchen. From driveway to kitchen - One itty bitty step. Otherwise completely level. The dining room was converted to a sweet home office with plenty of built-ins by a previous owner but could certainly be converted back. Oh, & another best thing (can there be more than one?) The basement rec room has sooo much room, with a fireplace (currently set up for an electric insert), a kitchenette/bar, a half bath, & a level walkout to the back patio. There's a TV/game area, making it the ultimate spot for parties, movie nights, or just kicking back with your crew.. There's even a dog-washing sink in the utility room! As mentioned, there are 4 good-sized bedrooms upstairs. The primary bedroom has a dressing area & ensuite bath. Baseboard heat means each floor is individually controlled, plus the 2015/16 indirect-fired water heater/boiler means you get hot water almost instantly, seller says you can run the washing machine, dishwasher & both showers at the same time without running out of hot water. The AC was replaced in 2018 & duct work updated. Note - the garage is not full sized, but is a great storage/attached shed with garage door opener. We all know location is key & this home delivers. Situated adjacent to the community center, there's easy access to events like Cheverly Day (best seat in the house for fireworks!) & soon there will be a brand new public works building with meeting rooms. Cheverly is the friendliest little town you'll ever find, & you'll stumble upon a group, club, or something awesome whatever your interests. Dive into the Community Market May to October every other Saturday, party on Cheverly Day, hang at the American Legion - you've got loads of fun options! Every now and then, you gotta actually leave town, right? Well, when you do, it's just a short drive or bike ride to the Cheverly Metro. Need to stock up on groceries? No problem - you've got Aldi, Wegmans, Harris Teeter, and MOM's Organic Market a quick drive away. From the Cheverly Metro, you can zip over to Eastern Market, NOMA, or Capitol Hill. Need to head to Baltimore, Annapolis, DC, or even down the ocean, you're right in the middle of it all, with Route 295 and Route 50/New York Avenue just a couple of minutes away. So come check out 6413 Forest Rd and join The Cheverly Goodlife! It's a cool spot to call home.
Home Highlights
Parking
Open Parking
Outdoor
Deck
A/C
Heating & Cooling
HOA
None
Price/Sqft
$209/sqft
Listed
37 days ago
Home Details for 6413 Forest Rd
Interior Features |
|---|
Interior Details Basement: Connecting Stairway,Exterior Entry,Rear Entrance,Side Entrance,Partial,Finished,Walkout LevelNumber of Rooms: 1Types of Rooms: Basement |
Beds & Baths Number of Bedrooms: 4Number of Bathrooms: 4Number of Bathrooms (full): 2Number of Bathrooms (half): 2Number of Bathrooms (main level): 1 |
Dimensions and Layout Living Area: 3127 Square Feet |
Appliances & Utilities Appliances: Dishwasher, Disposal, Dryer, Microwave, Refrigerator, Stove, Washer, Gas Water Heater, Instant Hot Water, Other Water HeaterDishwasherDisposalDryerLaundry: Laundry RoomMicrowaveRefrigeratorWasher |
Heating & Cooling Heating: Baseboard - Hot Water,Natural GasHas CoolingAir Conditioning: Ceiling Fan(s),Central A/C,ElectricHas HeatingHeating Fuel: Baseboard Hot Water |
Fireplace & Spa Number of Fireplaces: 2Fireplace: Glass DoorsHas a Fireplace |
Windows, Doors, Floors & Walls Window: Window TreatmentsFlooring: Carpet, Wood, Wood Floors |
Levels, Entrance, & Accessibility Stories: 3Levels: ThreeAccessibility: Accessible EntranceFloors: Carpet, Wood, Wood Floors |
Exterior Features |
|---|
Exterior Home Features Roof: CompositionPatio / Porch: DeckFencing: Back YardOther Structures: Above Grade, Below GradeFoundation: OtherNo Private Pool |
Parking & Garage Number of Carport Spaces: 1Number of Covered Spaces: 1Has a CarportNo GarageNo Attached GarageHas Open ParkingParking Spaces: 1Parking: Off Street,On Street,Attached Carport |
Pool Pool: None |
Frontage Responsible for Road Maintenance: City/County, Public Maintained RoadNot on Waterfront |
Water & Sewer Sewer: Public Sewer |
Finished Area Finished Area (above surface): 1977 Square FeetFinished Area (below surface): 1150 Square Feet |
Property Information |
|---|
Year Built Year Built: 1964 |
Property Type / Style Property Type: ResidentialProperty Subtype: Single Family ResidenceStructure Type: DetachedArchitecture: Colonial |
Building Construction Materials: BrickNot a New Construction |
Property Information Condition: GoodParcel Number: 17020138339 |
Price & Status |
|---|
Price List Price: $585,000Price Per Sqft: $209/sqft |
Status Change & Dates Off Market Date: Wed Apr 17 2024Possession Timing: Close Of Escrow |
Active Status |
|---|
MLS Status: CLOSED |
Media |
|---|
Location |
|---|
Direction & Address City: CheverlyCommunity: Cheverly Gardens |
School Information Elementary School: Gladys Noon SpellmanElementary School District: Prince George's County Public SchoolsJr High / Middle School: G. James GholsonJr High / Middle School District: Prince George's County Public SchoolsHigh School: BladensburgHigh School District: Prince George's County Public Schools |
Community |
|---|
Not Senior Community |
HOA |
|---|
No HOA |
Lot Information |
|---|
Lot Area: 0.30 acres |
Listing Info |
|---|
Special Conditions: Standard |
Offer |
|---|
Listing Agreement Type: Exclusive Right To Sell |
Compensation |
|---|
Buyer Agency Commission: 2.5Buyer Agency Commission Type: %Sub Agency Commission: 0Sub Agency Commission Type: % |
Notes The listing broker’s offer of compensation is made only to participants of the MLS where the listing is filed |
Business |
|---|
Business Information Ownership: Fee Simple |
Miscellaneous |
|---|
BasementMls Number: MDPG2104908Municipality: CheverlyAttic: Attic |
Last check for updates: about 23 hours ago
Listed by Susan Pruden, (301) 980-9409
CENTURY 21 New Millennium
Bought with: Ryan Shrum, (202) 439-3139, RE/MAX Allegiance
Co-Buyer's Agent: Tim Barley, (202) 577-5000, RE/MAX Allegiance
Source: Bright MLS, MLS#MDPG2104908

Price History for 6413 Forest Rd
| Date | Price | Event | Source |
|---|---|---|---|
| 04/17/2024 | $655,000 | Sold | Bright MLS #MDPG2104908 |
| 04/03/2024 | $585,000 | Pending | Bright MLS #MDPG2104908 |
| 03/29/2024 | $585,000 | Listed For Sale | Bright MLS #MDPG2104908 |
| 04/25/2008 | $432,500 | Sold | N/A |
| 09/05/2000 | $196,000 | Sold | N/A |
| 03/14/2000 | $196,000 | Sold | N/A |
Property Taxes and Assessment
| Year | 2023 |
|---|---|
| Tax | $8,092 |
| Assessment | $473,500 |
Home facts updated by county records
Comparable Sales for 6413 Forest Rd
Address | Distance | Property Type | Sold Price | Sold Date | Bed | Bath | Sqft |
|---|---|---|---|---|---|---|---|
0.03 | Single-Family Home | $645,000 | 03/01/24 | 4 | 3 | 2,744 | |
0.05 | Single-Family Home | $542,550 | 06/14/23 | 4 | 3 | 2,744 | |
0.33 | Single-Family Home | $645,000 | 03/14/24 | 4 | 2 | 3,043 | |
0.28 | Single-Family Home | $680,000 | 10/26/23 | 6 | 4 | 3,102 | |
0.30 | Single-Family Home | $510,000 | 12/18/23 | 5 | 3 | 2,253 | |
0.20 | Single-Family Home | $510,000 | 05/19/23 | 4 | 3 | 2,300 | |
0.18 | Single-Family Home | $525,000 | 12/07/23 | 4 | 3 | 1,680 | |
0.25 | Single-Family Home | $578,000 | 04/26/24 | 3 | 3 | 1,808 | |
0.42 | Single-Family Home | $490,000 | 01/24/24 | 5 | 3 | 2,180 |
Assigned Schools
These are the assigned schools for 6413 Forest Rd.
- Bladensburg High School
- 9-12
- Public
- 1933 Students
2/10GreatSchools RatingParent Rating AverageThe best school ever the teachers are good the students are so good they respect the rules just everything is good.Student Review6mo ago - G. James Gholson Middle School
- 6-8
- Public
- 949 Students
2/10GreatSchools RatingParent Rating AverageThis is unacceptable. My child goes to this school and the amount of danger that has happened in the school and parents were never notified. The bullying is awful they dont do anything to help the children. Why? It seems like they protect the bully instead of the bullied. Please, never send your child here.Parent Review11mo ago - Gladys Noon Spellman Elementary School
- PK-6
- Public
- 510 Students
4/10GreatSchools RatingParent Rating AverageThis is our first year and so far, we’re pleased.Parent Review5y ago - Check out schools near 6413 Forest Rd.
Check with the applicable school district prior to making a decision based on these schools. Learn more.
LGBTQ Local Legal Protections
LGBTQ Local Legal Protections

The data relating to real estate for sale on this website appears in part through the BRIGHT Internet Data Exchange program, a voluntary cooperative exchange of property listing data between licensed real estate brokerage firms, and is provided by BRIGHT through a licensing agreement.
Listing information is from various brokers who participate in the Bright MLS IDX program and not all listings may be visible on the site.
The property information being provided on or through the website is for the personal, non-commercial use of consumers and such information may not be used for any purpose other than to identify prospective properties consumers may be interested in purchasing.
Some properties which appear for sale on the website may no longer be available because they are for instance, under contract, sold or are no longer being offered for sale.
Property information displayed is deemed reliable but is not guaranteed.
Copyright 2024 Bright MLS, Inc. Click here for more information
The listing broker’s offer of compensation is made only to participants of the MLS where the listing is filed.
The listing broker’s offer of compensation is made only to participants of the MLS where the listing is filed.
Homes for Rent Near 6413 Forest Rd
Skip to last item
Skip to first item
Off Market Homes Near 6413 Forest Rd
Skip to last item
- TTR Sotheby's International Realty
- IGOLDENONE REALTY AND CONCIERGE LLC
- See more homes for sale inLandoverTake a look
Skip to first item
6413 Forest Rd, Landover, MD 20785 is a 4 bedroom, 4 bathroom, 3,127 sqft single-family home built in 1964. This property is not currently available for sale. 6413 Forest Rd was last sold on Apr 17, 2024 for $655,000 (12% higher than the asking price of $585,000). The current Trulia Estimate for 6413 Forest Rd is $655,100.
