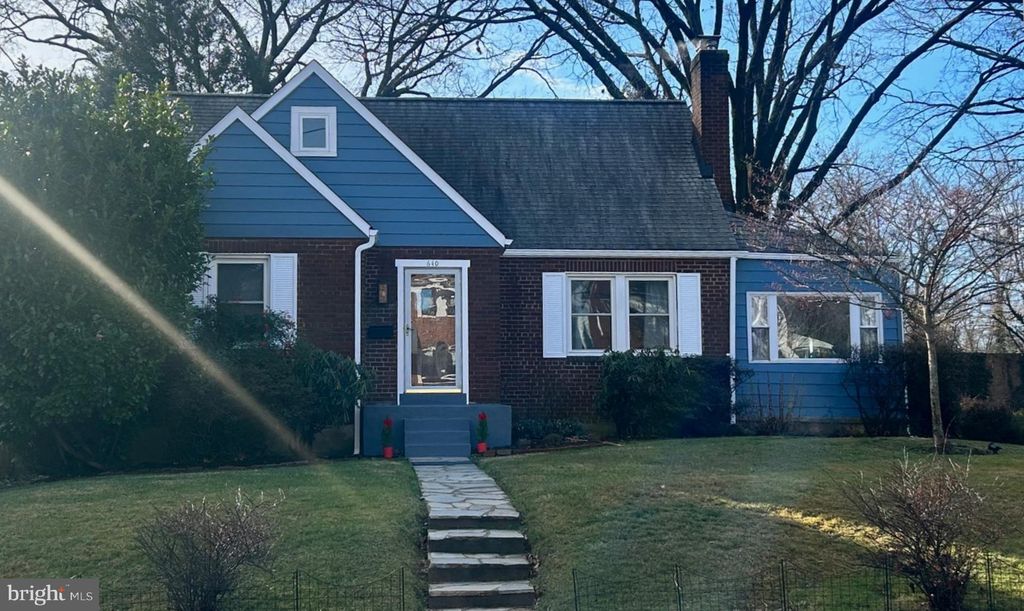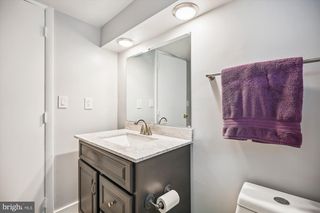


UNDER CONTRACT
610 Forest Glen Rd
Silver Spring, MD 20901
Argyle Park- 4 Beds
- 2 Baths
- 1,514 sqft
- 4 Beds
- 2 Baths
- 1,514 sqft
4 Beds
2 Baths
1,514 sqft
Local Information
© Google
-- mins to
Commute Destination
Description
****************DEADLINE FOR ALL OFFERS BEING ACCEPTED IS 4/9 BY 8pm******************* Charming 4 bedroom, 2 bath Cape conveniently located in Four Corners near downtown Silver Spring shops, restaurants, churches, schools, metro and more. Freshly painted inside and out with numerous upgrades throughout. The main level has two bedrooms, a newly renovated full bathroom, living room with cozy fireplace, dining room, beautifully upgraded kitchen with white cabinets and stainless-steel appliances. Off the kitchen is an enclosed sunroom with windows galore. Upstairs has two more spacious bedrooms and a small bonus room for crafting, a nursery, a walk-in closet or even a private little office. Plenty of additional attic storage is also available. The mostly finished basement boasts a completely new full bath, space for multiple uses; such as a potential playroom, entertainment area, workout space and more. There is also a separate washer and dryer area with utilities. The walk-up from the laundry room offers access to the private fenced back yard. The mature trees, hardscapes and ornamental plantings create a wonderful outdoor entertaining spot. This home is situated on a unique lot offering plenty of front and side parking options. Homes in this area are selling very quickly. Please schedule your appointment soon to see this beauty before it’s too late.
Home Highlights
Parking
Open Parking
Outdoor
Patio
A/C
Heating & Cooling
HOA
None
Price/Sqft
$386
Listed
24 days ago
Home Details for 610 Forest Glen Rd
Interior Features |
|---|
Interior Details Basement: Partially Finished,Connecting StairwayNumber of Rooms: 1Types of Rooms: Basement |
Beds & Baths Number of Bedrooms: 4Main Level Bedrooms: 2Number of Bathrooms: 2Number of Bathrooms (full): 2Number of Bathrooms (main level): 1 |
Dimensions and Layout Living Area: 1514 Square Feet |
Appliances & Utilities Utilities: Cable Available, Electricity Available, Natural Gas Available, Phone Available, Sewer Available, Water AvailableAppliances: Built-In Microwave, Dishwasher, Disposal, Dryer, Exhaust Fan, Ice Maker, Self Cleaning Oven, Oven/Range - Electric, Range Hood, Refrigerator, Stainless Steel Appliance(s), Washer, Water Heater, Gas Water HeaterDishwasherDisposalDryerLaundry: In BasementRefrigeratorWasher |
Heating & Cooling Heating: Forced Air,Natural GasHas CoolingAir Conditioning: Central A/C,ElectricHas HeatingHeating Fuel: Forced Air |
Fireplace & Spa Number of Fireplaces: 1Fireplace: Brick, Wood BurningHas a Fireplace |
Gas & Electric Electric: 200+ Amp Service |
Windows, Doors, Floors & Walls Window: Insulated Windows, Energy Efficient, Replacement, Vinyl Clad, Stain/Lead GlassFlooring: Hardwood, Luxury Vinyl Plank, Concrete, Carpet, Wood Floors |
Levels, Entrance, & Accessibility Stories: 3Levels: ThreeAccessibility: NoneFloors: Hardwood, Luxury Vinyl Plank, Concrete, Carpet, Wood Floors |
Exterior Features |
|---|
Exterior Home Features Roof: ShinglePatio / Porch: PatioFencing: Chain LinkOther Structures: Above Grade, OutbuildingExterior: Flood Lights, Rain GuttersFoundation: Permanent, Concrete Perimeter, BlockNo Private Pool |
Parking & Garage No CarportNo GarageNo Attached GarageHas Open ParkingParking Spaces: 4Parking: Crushed Stone,Off Street,On Street |
Pool Pool: None |
Frontage Responsible for Road Maintenance: City/CountyNot on Waterfront |
Water & Sewer Sewer: Public Sewer |
Farm & Range Not Allowed to Raise Horses |
Finished Area Finished Area (above surface): 1514 Square Feet |
Days on Market |
|---|
Days on Market: 24 |
Property Information |
|---|
Year Built Year Built: 1938 |
Property Type / Style Property Type: ResidentialProperty Subtype: Single Family ResidenceStructure Type: DetachedArchitecture: Cape Cod |
Building Construction Materials: Brick, Aluminum SidingNot a New Construction |
Property Information Condition: Very GoodParcel Number: 161300986986 |
Price & Status |
|---|
Price List Price: $585,000Price Per Sqft: $386 |
Status Change & Dates Possession Timing: Close Of Escrow |
Active Status |
|---|
MLS Status: ACTIVE UNDER CONTRACT |
Media |
|---|
Location |
|---|
Direction & Address City: Silver SpringCommunity: None Available |
School Information Elementary School District: Montgomery County Public SchoolsJr High / Middle School District: Montgomery County Public SchoolsHigh School District: Montgomery County Public Schools |
Agent Information |
|---|
Listing Agent Listing ID: MDMC2124240 |
Community |
|---|
Not Senior Community |
HOA |
|---|
No HOA |
Lot Information |
|---|
Lot Area: 9750 sqft |
Listing Info |
|---|
Special Conditions: Standard |
Offer |
|---|
Contingencies: Home InspectionListing Agreement Type: Exclusive Right To SellListing Terms: Conventional, Cash, FHA |
Compensation |
|---|
Buyer Agency Commission: 2.5Buyer Agency Commission Type: %Sub Agency Commission: 0Sub Agency Commission Type: % |
Notes The listing broker’s offer of compensation is made only to participants of the MLS where the listing is filed |
Business |
|---|
Business Information Ownership: Fee Simple |
Miscellaneous |
|---|
BasementMls Number: MDMC2124240Zillow Contingency Status: Under ContractAttic: Attic |
Last check for updates: about 15 hours ago
Listing courtesy of Carolyn Damare, (410) 608-2252
Taylor Properties, (301) 970-2447
Source: Bright MLS, MLS#MDMC2124240

Price History for 610 Forest Glen Rd
| Date | Price | Event | Source |
|---|---|---|---|
| 04/10/2024 | $585,000 | Contingent | Bright MLS #MDMC2124240 |
| 04/05/2024 | $585,000 | Listed For Sale | Bright MLS #MDMC2124240 |
| 11/16/2001 | $230,000 | Sold | N/A |
Similar Homes You May Like
Skip to last item
- Long & Foster Real Estate, Inc.
- Coldwell Banker Realty - Washington
- See more homes for sale inSilver SpringTake a look
Skip to first item
New Listings near 610 Forest Glen Rd
Skip to last item
- Samson Properties
- Argent Realty, LLC
- Gangnam Realty & Management
- Long & Foster Real Estate, Inc.
- Long & Foster Real Estate, Inc.
- Douglas Elliman of Metro DC, LLC - Bethesda
- GO BRENT, INC.
- See more homes for sale inSilver SpringTake a look
Skip to first item
Property Taxes and Assessment
| Year | 2023 |
|---|---|
| Tax | $4,477 |
| Assessment | $388,567 |
Home facts updated by county records
Comparable Sales for 610 Forest Glen Rd
Address | Distance | Property Type | Sold Price | Sold Date | Bed | Bath | Sqft |
|---|---|---|---|---|---|---|---|
0.06 | Single-Family Home | $651,776 | 08/25/23 | 3 | 2 | 1,685 | |
0.17 | Single-Family Home | $482,000 | 03/26/24 | 3 | 2 | 1,800 | |
0.20 | Single-Family Home | $550,000 | 01/09/24 | 4 | 2 | 1,370 | |
0.19 | Single-Family Home | $549,900 | 06/14/23 | 3 | 2 | 2,053 | |
0.23 | Single-Family Home | $450,000 | 12/06/23 | 3 | 2 | 1,735 | |
0.12 | Single-Family Home | $660,000 | 06/23/23 | 4 | 3 | 1,638 | |
0.28 | Single-Family Home | $485,000 | 12/18/23 | 3 | 2 | 1,629 | |
0.30 | Single-Family Home | $481,938 | 08/09/23 | 4 | 1 | 1,552 | |
0.38 | Single-Family Home | $570,000 | 06/30/23 | 4 | 2 | 1,594 | |
0.29 | Single-Family Home | $525,000 | 09/07/23 | 3 | 2 | 1,672 |
What Locals Say about Argyle Park
- Alex G
- Resident
- 4y ago
"Silver Spring is located in a Great school district. The community is well diverse and continues to grow. "
- Elin
- Resident
- 4y ago
"Great schools in the area. Definitely one of the most diverse communities in the entire Montgomery County area. "
- Elin
- Resident
- 5y ago
"Great location near DC Metropolitan area. Full of amenities and great schools within Montgomery County. Diverse community with a great restaurants and family owned shops. Close to parks, trails, metro stations and main streets and highways. "
LGBTQ Local Legal Protections
LGBTQ Local Legal Protections
Carolyn Damare, Taylor Properties

The data relating to real estate for sale on this website appears in part through the BRIGHT Internet Data Exchange program, a voluntary cooperative exchange of property listing data between licensed real estate brokerage firms, and is provided by BRIGHT through a licensing agreement.
Listing information is from various brokers who participate in the Bright MLS IDX program and not all listings may be visible on the site.
The property information being provided on or through the website is for the personal, non-commercial use of consumers and such information may not be used for any purpose other than to identify prospective properties consumers may be interested in purchasing.
Some properties which appear for sale on the website may no longer be available because they are for instance, under contract, sold or are no longer being offered for sale.
Property information displayed is deemed reliable but is not guaranteed.
Copyright 2024 Bright MLS, Inc. Click here for more information
The listing broker’s offer of compensation is made only to participants of the MLS where the listing is filed.
The listing broker’s offer of compensation is made only to participants of the MLS where the listing is filed.
610 Forest Glen Rd, Silver Spring, MD 20901 is a 4 bedroom, 2 bathroom, 1,514 sqft single-family home built in 1938. 610 Forest Glen Rd is located in Argyle Park, Silver Spring. This property is currently available for sale and was listed by Bright MLS on Mar 22, 2024. The MLS # for this home is MLS# MDMC2124240.
