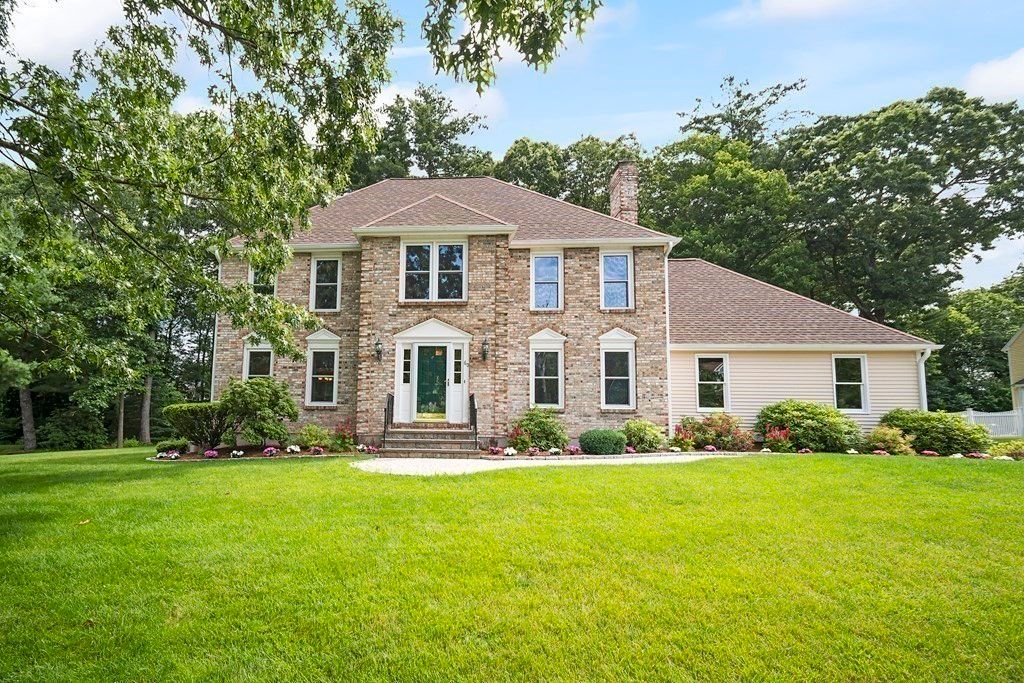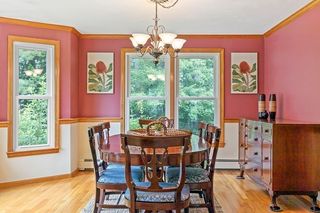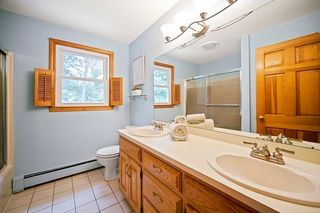


SOLDAUG 11, 2023
60 Barnard Rd
Marlborough, MA 01752
Concord Road West- 4 Beds
- 3 Baths
- 3,320 sqft (on 0.52 acres)
- 4 Beds
- 3 Baths
- 3,320 sqft (on 0.52 acres)
$835,000
Last Sold: Aug 11, 2023
2% over list $820K
$252/sqft
Est. Refi. Payment $5,222/mo*
$835,000
Last Sold: Aug 11, 2023
2% over list $820K
$252/sqft
Est. Refi. Payment $5,222/mo*
4 Beds
3 Baths
3,320 sqft
(on 0.52 acres)
Homes for Sale Near 60 Barnard Rd
Skip to last item
- David Bates, William Raveis R.E. & Home Services
- Stefanie Ferrecchia, Dora Naves & Associates
- See more homes for sale inMarlboroughTake a look
Skip to first item
Local Information
© Google
-- mins to
Commute Destination
Description
This property is no longer available to rent or to buy. This description is from August 14, 2023
Location, Location, Location! This East Marlborough beauty will have you at HELLO! Gorgeous brickfront 3300 SF+ colonial on a SPECTACULAR level & lush .52 acre lot within minutes to schools, conservation land & the park! Come fall in love with all 10 perfectly proportioned rooms, 4 spacious bedrooms & the 2.5 ceramic baths! MOVE IN & Relax`Everything's done! Gracious tiled foyer, fireplaced family room, entertainment-sized dining room, inviting living room & a 20x11 kitchen with granite counters, SS appliances, center island & easy deck access for summer entertaining! Shiny hardwood floors & pretty moldings too! Primary bdrm boasts a HUGE custom closet & Fully Renovated SPA bathroom w/heated floor! Fully finished lower level game rm & Home gym area too! Expansive party-sized composite Deck, handsome circular patio & stone walks, C/A, 2 car garage, upgraded windows, slider, roof, Primary bath, gutters, carpeting, new front stairs, IG sprinkler system & so much more! Don't wait.
Home Highlights
Parking
2 Car Garage
Outdoor
Patio, Deck
A/C
Heating & Cooling
HOA
None
Price/Sqft
$252/sqft
Listed
180+ days ago
Home Details for 60 Barnard Rd
Interior Features |
|---|
Interior Details Basement: Full,Finished,Bulkhead,Sump PumpNumber of Rooms: 10Types of Rooms: Master Bedroom, Bedroom 2, Bedroom 3, Bedroom 4, Master Bathroom, Bathroom 1, Bathroom 2, Bathroom 3, Dining Room, Family Room, Kitchen, Living Room |
Beds & Baths Number of Bedrooms: 4Number of Bathrooms: 3Number of Bathrooms (full): 2Number of Bathrooms (half): 1 |
Dimensions and Layout Living Area: 3320 Square Feet |
Appliances & Utilities Utilities: for Electric Range, for Electric Oven, for Electric DryerLaundry: Closet/Cabinets - Custom Built,Flooring - Stone/Ceramic Tile,Main Level,Exterior Access,First Floor |
Heating & Cooling Heating: Baseboard,Electric Baseboard,Natural GasHas CoolingAir Conditioning: Central AirHas HeatingHeating Fuel: Baseboard |
Fireplace & Spa Number of Fireplaces: 1Fireplace: Family RoomHas a FireplaceNo Spa |
Gas & Electric Electric: 200+ Amp Service |
Windows, Doors, Floors & Walls Window: Insulated WindowsDoor: Insulated Doors, Storm Door(s)Flooring: Tile, Carpet, Hardwood, Stone/Ceramic Tile, Wall to Wall Carpet |
Levels, Entrance, & Accessibility Floors: Tile, Carpet, Hardwood, Stone Ceramic Tile, Wall To Wall Carpet |
Exterior Features |
|---|
Exterior Home Features Roof: ShinglePatio / Porch: Deck - Composite, PatioExterior: Rain Gutters, Storage, Professional Landscaping, Sprinkler SystemFoundation: Concrete PerimeterSprinkler System |
Parking & Garage Number of Garage Spaces: 2Number of Covered Spaces: 2No CarportHas a GarageHas an Attached GarageHas Open ParkingParking Spaces: 6Parking: Attached,Garage Door Opener,Garage Faces Side,Paved Drive,Off Street,Paved |
Frontage Waterfront: Beach Front, Lake/Pond, 1/2 to 1 Mile To Beach, Beach Ownership(Public)Road Frontage: PublicResponsible for Road Maintenance: Public Maintained RoadRoad Surface Type: PavedNot on Waterfront |
Water & Sewer Sewer: Public Sewer |
Property Information |
|---|
Year Built Year Built: 1988 |
Property Type / Style Property Type: ResidentialProperty Subtype: Single Family ResidenceArchitecture: Colonial |
Building Construction Materials: FrameNot Attached PropertyDoes Not Include Home Warranty |
Property Information Parcel Number: M:020 B:107 L:000, 3479826 |
Price & Status |
|---|
Price List Price: $819,900Price Per Sqft: $252/sqft |
Status Change & Dates Off Market Date: Fri Jul 07 2023 |
Active Status |
|---|
MLS Status: Sold |
Media |
|---|
Location |
|---|
Direction & Address City: Marlborough |
School Information Elementary School: JaworekJr High / Middle School: Marl Or AmsaHigh School: Marl Or Amsa |
Building |
|---|
Building Area Building Area: 3320 Square Feet |
Community |
|---|
Community Features: Shopping, Park, Golf, Medical Facility, Conservation Area, Highway Access, Private School, Public School, SidewalksNot Senior Community |
HOA |
|---|
No HOA |
Lot Information |
|---|
Lot Area: 0.52 acres |
Offer |
|---|
Contingencies: Financing |
Energy |
|---|
Energy Efficiency Features: Thermostat |
Compensation |
|---|
Buyer Agency Commission: 2.5Buyer Agency Commission Type: %Transaction Broker Commission: 2.5Transaction Broker Commission Type: % |
Notes The listing broker’s offer of compensation is made only to participants of the MLS where the listing is filed |
Miscellaneous |
|---|
BasementMls Number: 73128326 |
Additional Information |
|---|
ShoppingParkGolfMedical FacilityConservation AreaHighway AccessPrivate SchoolPublic SchoolSidewalks |
Last check for updates: about 21 hours ago
Listed by Rosemary Comrie
Comrie Real Estate, Inc.
Bought with: Janine Wuschke, Keller Williams Realty Evolution
Source: MLS PIN, MLS#73128326
Price History for 60 Barnard Rd
| Date | Price | Event | Source |
|---|---|---|---|
| 08/11/2023 | $835,000 | Sold | MLS PIN #73128326 |
| 06/24/2023 | $819,900 | Contingent | MLS PIN #73128326 |
| 06/22/2023 | $819,900 | Listed For Sale | MLS PIN #73128326 |
| 11/21/1994 | $264,000 | Sold | N/A |
| 01/20/1993 | $241,000 | Sold | N/A |
Property Taxes and Assessment
| Year | 2023 |
|---|---|
| Tax | $7,681 |
| Assessment | $665,600 |
Home facts updated by county records
Comparable Sales for 60 Barnard Rd
Address | Distance | Property Type | Sold Price | Sold Date | Bed | Bath | Sqft |
|---|---|---|---|---|---|---|---|
0.05 | Single-Family Home | $825,000 | 01/24/24 | 4 | 4 | 3,993 | |
0.10 | Single-Family Home | $900,000 | 04/19/24 | 4 | 4 | 3,896 | |
0.24 | Single-Family Home | $730,000 | 11/07/23 | 4 | 3 | 2,932 | |
0.19 | Single-Family Home | $700,000 | 10/30/23 | 3 | 3 | 2,650 | |
0.20 | Single-Family Home | $710,000 | 08/17/23 | 4 | 2 | 2,761 | |
0.36 | Single-Family Home | $810,000 | 12/18/23 | 4 | 3 | 2,128 | |
0.44 | Single-Family Home | $590,000 | 03/29/24 | 4 | 3 | 2,768 | |
0.38 | Single-Family Home | $667,800 | 11/20/23 | 4 | 3 | 2,198 | |
0.47 | Single-Family Home | $660,000 | 05/04/23 | 5 | 3 | 2,900 |
Assigned Schools
These are the assigned schools for 60 Barnard Rd.
- Marlborough High School
- 9-12
- Public
- 1006 Students
4/10GreatSchools RatingParent Rating AverageTeachers really care but we never had what we neededStudent Review3y ago - Charles Jaworek School
- K-5
- Public
- 672 Students
4/10GreatSchools RatingParent Rating Averageit is the best school in the world i love it babySheala/ Sheala12345Parent Review3y ago - 1 Lt Charles W. Whitcomb School
- 6-8
- Public
- 1139 Students
3/10GreatSchools RatingParent Rating AverageHorrible school. If you are not a minority then you are always bullied and discriminated against, by staff! Would not recommend at all. To much worrying about vaping in the bathrooms when I think they have bigger problems in the school.Parent Review1mo ago - Check out schools near 60 Barnard Rd.
Check with the applicable school district prior to making a decision based on these schools. Learn more.
Neighborhood Overview
Neighborhood stats provided by third party data sources.
What Locals Say about Concord Road West
- Faye B.
- Resident
- 3y ago
"It’s a great neighborhood for families, those who stayed after they raised their families and everyone else who lives here."
- Margerywaldron
- 10y ago
"This place is a best kept secret in Marlborough. It is a very involved and friendly community of well educated families who love to socialize with each other."
- Lynnhughes5
- 12y ago
"Location Location Location , Best side of Town!"
LGBTQ Local Legal Protections
LGBTQ Local Legal Protections
The property listing data and information set forth herein were provided to MLS Property Information Network, Inc. from third party sources, including sellers, lessors and public records, and were compiled by MLS Property Information Network, Inc. The property listing data and information are for the personal, non commercial use of consumers having a good faith interest in purchasing or leasing listed properties of the type displayed to them and may not be used for any purpose other than to identify prospective properties which such consumers may have a good faith interest in purchasing or leasing. MLS Property Information Network, Inc. and its subscribers disclaim any and all representations and warranties as to the accuracy of the property listing data and information set forth herein.
The listing broker’s offer of compensation is made only to participants of the MLS where the listing is filed.
The listing broker’s offer of compensation is made only to participants of the MLS where the listing is filed.
Homes for Rent Near 60 Barnard Rd
Skip to last item
Skip to first item
Off Market Homes Near 60 Barnard Rd
Skip to last item
- Denise Garzone, William Raveis R.E. & Home Services
- Jennifer Green Thompson, RE/MAX Signature Properties
- Marian Chiasson, RE/MAX Signature Properties
- Rosemary Comrie, Comrie Real Estate, Inc.
- Lisa Pezzoni, Andrew J. Abu Inc., REALTORS®
- Ginny Martins, Ginny Martins & Associates
- See more homes for sale inMarlboroughTake a look
Skip to first item
60 Barnard Rd, Marlborough, MA 01752 is a 4 bedroom, 3 bathroom, 3,320 sqft single-family home built in 1988. 60 Barnard Rd is located in Concord Road West, Marlborough. This property is not currently available for sale. 60 Barnard Rd was last sold on Aug 11, 2023 for $835,000 (2% higher than the asking price of $819,900). The current Trulia Estimate for 60 Barnard Rd is $890,800.
