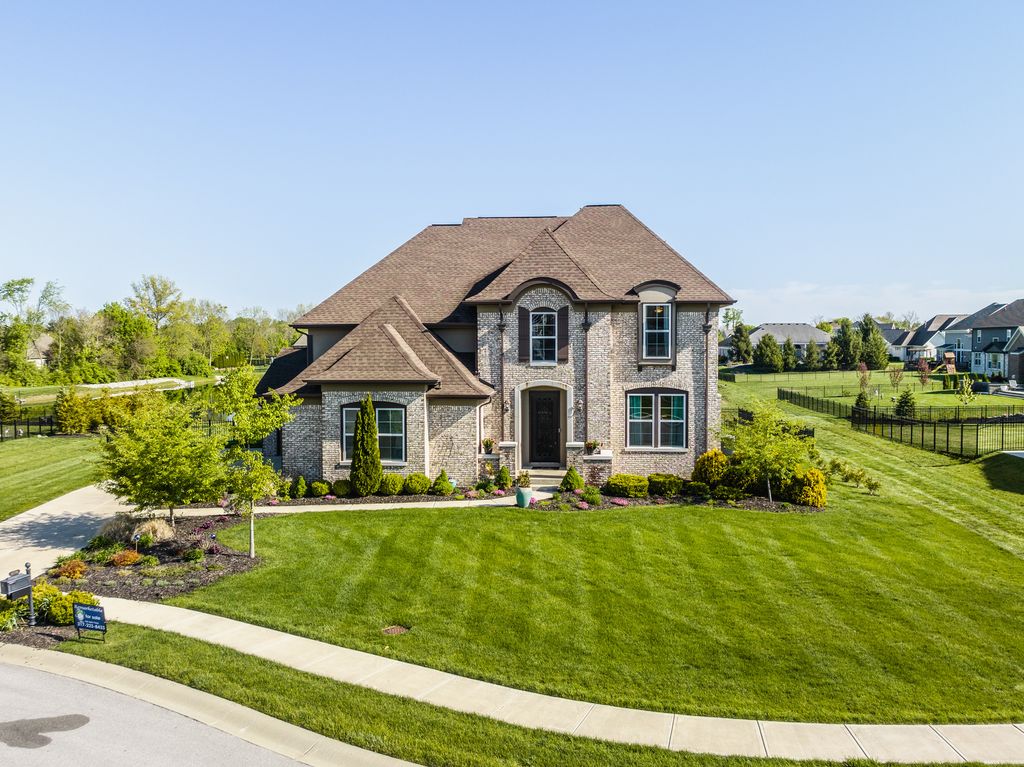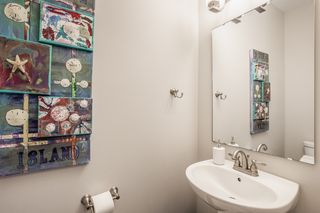


SOLDJUL 12, 2023
5778 Bentbrook Dr
Bargersville, IN 46106
- 4 Beds
- 3 Baths
- 4,459 sqft (on 0.43 acres)
- 4 Beds
- 3 Baths
- 4,459 sqft (on 0.43 acres)
$753,000
Last Sold: Jul 12, 2023
3% below list $780K
$169/sqft
Est. Refi. Payment $4,490/mo*
$753,000
Last Sold: Jul 12, 2023
3% below list $780K
$169/sqft
Est. Refi. Payment $4,490/mo*
4 Beds
3 Baths
4,459 sqft
(on 0.43 acres)
Homes for Sale Near 5778 Bentbrook Dr
Skip to last item
- Keller Williams Indy Metro S, Active
- Weichert, Realtors-Tralee Prop, Active
- See more homes for sale inBargersvilleTake a look
Skip to first item
Local Information
© Google
-- mins to
Commute Destination
Description
This property is no longer available to rent or to buy. This description is from July 12, 2023
Impressive home with one of the best large POND lots in the Prestigious SHADOWOOD neighborhood. This is a 2017 Fischer Home "CLAY" Masterpiece Collection with an amazing layout. Meticulous condition with numerous upgrades & amenities. Awesome curb appeal that features a professionally landscaped 1/2 acre lot, irrigation system, fenced yard plus 504 sq ft in-ground pool. Multiple level upscale home is designed to create special spaces for all. Primary BR has sitting area, 2 W/I closets, large bath area with luxury shower, soaking tub, dual sinks. The home has approx. 4500 sq ft w/4 beds, 2.5 baths, great room, family room, chef's kitchen, office, dining, 3 car garage, & basement. All rooms are thoughtfully spacious and tastefully decorated.
Home Highlights
Parking
3 Car Garage
Outdoor
Patio
A/C
Heating & Cooling
HOA
$50/Monthly
Price/Sqft
$169/sqft
Listed
180+ days ago
Home Details for 5778 Bentbrook Dr
Active Status |
|---|
MLS Status: Sold |
Interior Features |
|---|
Interior Details Basement: Ceiling - 9+ feet,Daylight,Egress Window(s),Roughed In,Sump Pump,UnfinishedNumber of Rooms: 10Types of Rooms: Sitting Room, Master Bedroom, Office, Great Room, Kitchen, Breakfast Room, Bedroom 4, Bedroom 3, Bedroom 2, Family Room |
Beds & Baths Number of Bedrooms: 4Number of Bathrooms: 3Number of Bathrooms (full): 2Number of Bathrooms (half): 1Number of Bathrooms (main level): 1 |
Dimensions and Layout Living Area: 4459 Square Feet |
Appliances & Utilities Utilities: Electricity Connected, Water ConnectedAppliances: Gas Cooktop, Dishwasher, Gas Water Heater, Microwave, Oven, Double Oven, Convection OvenDishwasherLaundry: Laundry Room,Upper LevelMicrowave |
Heating & Cooling Heating: Forced Air,Natural GasHas CoolingAir Conditioning: Central AirHas HeatingHeating Fuel: Forced Air |
Fireplace & Spa Number of Fireplaces: 1Fireplace: Great RoomHas a Fireplace |
Gas & Electric Electric: Circuit BreakersHas Electric on Property |
Windows, Doors, Floors & Walls Window: ScreensFlooring: Hardwood |
Levels, Entrance, & Accessibility Levels: Multi/SplitFloors: Hardwood |
View Has a ViewView: Pond, Pool, Water |
Exterior Features |
|---|
Exterior Home Features Patio / Porch: Covered, PatioExterior: Sprinkler SystemFoundation: Concrete PerimeterSprinkler System |
Parking & Garage Number of Garage Spaces: 3Number of Covered Spaces: 3Other Parking: Garage Parking Other(Courtyard Load Garage, Garage Door Opener, Keyless Entry)No CarportHas a GarageHas an Attached GarageParking Spaces: 3Parking: Attached,Concrete,Garage Door Opener,Side Load Garage |
Pool Pool: Fenced, Heated, Outdoor Pool, Below Ground, Pool Cover |
Frontage WaterfrontWaterfront: PondOn Waterfront |
Farm & Range Horse Amenities: None |
Property Information |
|---|
Year Built Year Built: 2017 |
Property Type / Style Property Type: ResidentialProperty Subtype: Residential, Single Family ResidenceArchitecture: Italianate |
Building Construction Materials: Brick, Cement SidingNot Attached Property |
Property Information Condition: Updated/RemodeledParcel Number: 410423024026000039 |
Price & Status |
|---|
Price List Price: $779,888Price Per Sqft: $169/sqft |
Status Change & Dates Off Market Date: Mon May 29 2023Possession Timing: Negotiable |
Location |
|---|
Direction & Address City: BargersvilleCommunity: Shadowood |
School Information High School: Center Grove High SchoolHigh School District: Center Grove Community School Corp |
Building |
|---|
Building Area Building Area: 4459 Square Feet |
Community |
|---|
Community Features: Sidewalks |
HOA |
|---|
HOA Fee Includes: Maintenance, Snow RemovalHas an HOAHOA Fee: $600/Annually |
Lot Information |
|---|
Lot Area: 0.43 acres |
Compensation |
|---|
Buyer Agency Commission: 2.25Buyer Agency Commission Type: % |
Notes The listing broker’s offer of compensation is made only to participants of the MLS where the listing is filed |
Miscellaneous |
|---|
BasementMls Number: 21913518Attic: Access OnlyWater ViewWater View: Pond, WaterAttribution Contact: jodie@timby.com |
Additional Information |
|---|
SidewalksMlg Can ViewMlg Can Use: IDX |
Last check for updates: 1 day ago
Listed by Jodie Timby, (317) 223-8433
Remarketable, LLC
Bought with: Rachel Patterson, F.C. Tucker Company
Source: MIBOR as distributed by MLS GRID, MLS#21913518

Price History for 5778 Bentbrook Dr
| Date | Price | Event | Source |
|---|---|---|---|
| 07/12/2023 | $753,000 | Sold | MIBOR as distributed by MLS GRID #21913518 |
| 05/31/2023 | $779,888 | Pending | MIBOR as distributed by MLS GRID #21913518 |
| 05/26/2023 | $779,888 | PriceChange | MIBOR as distributed by MLS GRID #21913518 |
| 05/19/2023 | $779,889 | PriceChange | MIBOR as distributed by MLS GRID #21913518 |
| 05/12/2023 | $779,888 | PriceChange | MIBOR as distributed by MLS GRID #21913518 |
| 05/06/2023 | $779,900 | PriceChange | MIBOR as distributed by MLS GRID #21913518 |
| 04/28/2023 | $799,988 | PriceChange | MIBOR as distributed by MLS GRID #21913518 |
| 04/21/2023 | $799,980 | PriceChange | MIBOR as distributed by MLS GRID #21913518 |
| 04/14/2023 | $799,989 | PriceChange | MIBOR as distributed by MLS GRID #21913518 |
| 04/07/2023 | $799,988 | PriceChange | MIBOR as distributed by MLS GRID #21913518 |
| 04/03/2023 | $799,999 | Listed For Sale | MIBOR as distributed by MLS GRID #21913518 |
Property Taxes and Assessment
| Year | 2023 |
|---|---|
| Tax | $5,567 |
| Assessment | $556,900 |
Home facts updated by county records
Comparable Sales for 5778 Bentbrook Dr
Address | Distance | Property Type | Sold Price | Sold Date | Bed | Bath | Sqft |
|---|---|---|---|---|---|---|---|
0.18 | Single-Family Home | $760,000 | 06/14/23 | 4 | 4 | 4,481 | |
0.33 | Single-Family Home | $545,000 | 02/23/24 | 4 | 3 | 4,277 | |
0.30 | Single-Family Home | $512,000 | 01/29/24 | 5 | 3 | 4,749 | |
0.02 | Single-Family Home | $1,000,000 | 12/08/23 | 4 | 5 | 7,096 | |
0.30 | Single-Family Home | $442,000 | 04/15/24 | 5 | 3 | 4,286 | |
0.33 | Single-Family Home | $520,000 | 03/01/24 | 4 | 4 | 4,200 | |
0.58 | Single-Family Home | $578,000 | 06/30/23 | 4 | 3 | 3,841 | |
0.36 | Single-Family Home | $635,000 | 09/08/23 | 6 | 5 | 5,160 | |
0.39 | Single-Family Home | $425,000 | 12/11/23 | 4 | 3 | 3,726 |
Assigned Schools
These are the assigned schools for 5778 Bentbrook Dr.
- Center Grove High School
- 9-12
- Public
- 2624 Students
8/10GreatSchools RatingParent Rating AverageThis school only cares about athletic students if your parents or whatever went here when they were younger you're in. They have a complete bubble within themselves that they feel they can't include anyone else because they're either so rich they want to step on others, raised here their entire life or they're super athletic and can get away with anything. The school is so biased and honestly as a person of color I would say go to a different school the racist looks and words I've heard from these people. Plus I'm an early college student they act as if I don't deserve to be in Early College and the students are so rude. Some are nice but others think they're above it all. The front desk lady was very mean to me multiple times on the phone it got to a point where my mother had to take the phone because this woman started raising her voice at me. The school is filled with some upper-middle-class kids who think they are so much better than the real world when most of them only go to school, sports, the mall, and chick fila.Student Review9mo ago - Center Grove Middle School Central
- 6-8
- Public
- 1135 Students
7/10GreatSchools RatingParent Rating AverageJust an awful experience for my daughter.Other Review3mo ago - Maple Grove Elementary School
- K-5
- Public
- 743 Students
8/10GreatSchools RatingParent Rating AverageThis school is very helpful for my child. They attended to his IEP needs and helped him excel.Parent Review2y ago - Check out schools near 5778 Bentbrook Dr.
Check with the applicable school district prior to making a decision based on these schools. Learn more.
What Locals Say about Bargersville
- Jen S.
- Resident
- 4y ago
"the town puts on several events throughout the year such as the farmers market, Santa train, trunk or treat and concerts."
- Aboruff22
- Resident
- 4y ago
"Bargersville is quaint and quiet. There are lots of families and plenty of parks within walking distance. "
- Christine W.
- Resident
- 4y ago
"Center Grove Schools are amazing and the area is very family friendly. Bargersville is a great community to raise a family.n"
- Christine W.
- Resident
- 4y ago
"Town festivals for all holidays, Summer concerts. Farmers Markets. Great small town feel with easy access to city amenities. "
- Dndgar
- Resident
- 4y ago
"quiet town clean town growing town. center grove is a good school for kids to attend.....and people respect their property"
LGBTQ Local Legal Protections
LGBTQ Local Legal Protections

Based on information submitted to the MLS GRID as of 2024-02-07 08:48:41 PST. All data is obtained from various sources and may not have been verified by broker or MLS GRID. Supplied Open House Information is subject to change without notice. All information should be independently reviewed and verified for accuracy. Properties may or may not be listed by the office/agent presenting the information. Some IDX listings have been excluded from this website. Click here for more information
The listing broker’s offer of compensation is made only to participants of the MLS where the listing is filed.
The listing broker’s offer of compensation is made only to participants of the MLS where the listing is filed.
Homes for Rent Near 5778 Bentbrook Dr
Skip to last item
Skip to first item
Off Market Homes Near 5778 Bentbrook Dr
Skip to last item
- Aj Bowlen, RE/MAX Acclaimed Properties, IRMLS
- RE/MAX Advanced Realty, Sold
- REALTY WORLD-Harbert Company, Sold
- Cottingham Realty, Appraisal, Sold
- Mike Watkins Real Estate Group, Sold
- See more homes for sale inBargersvilleTake a look
Skip to first item
5778 Bentbrook Dr, Bargersville, IN 46106 is a 4 bedroom, 3 bathroom, 4,459 sqft single-family home built in 2017. This property is not currently available for sale. 5778 Bentbrook Dr was last sold on Jul 12, 2023 for $753,000 (3% lower than the asking price of $779,888). The current Trulia Estimate for 5778 Bentbrook Dr is $784,800.
