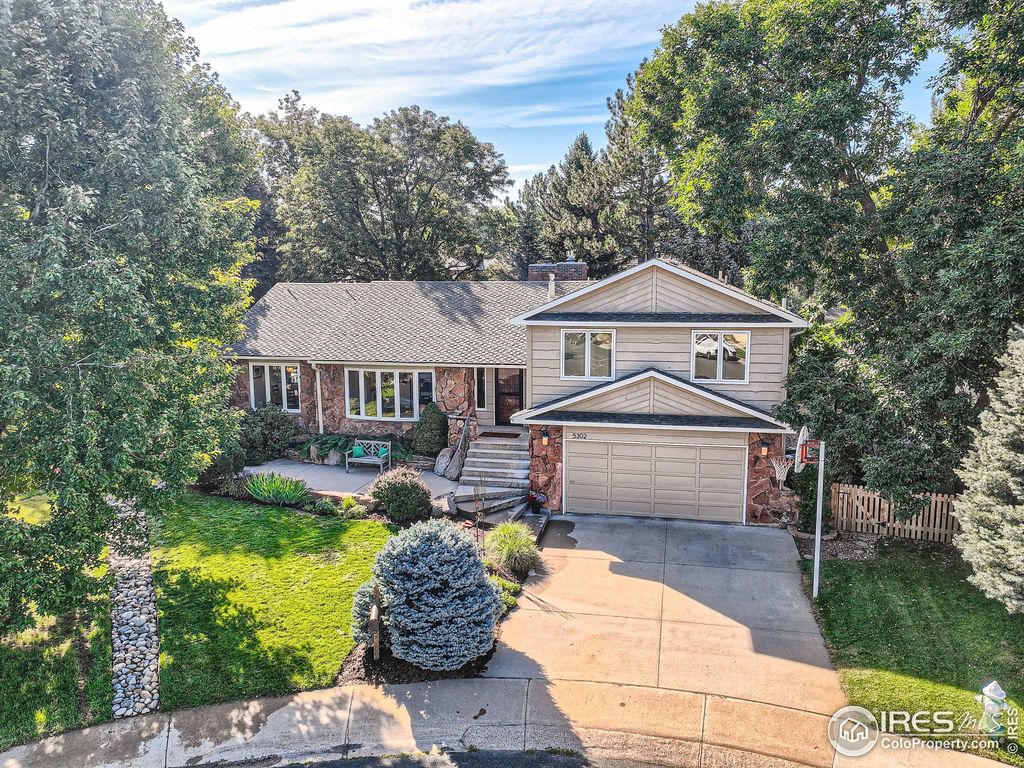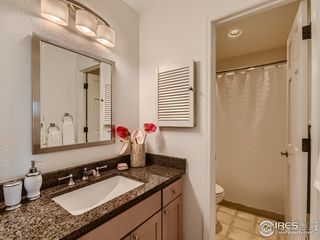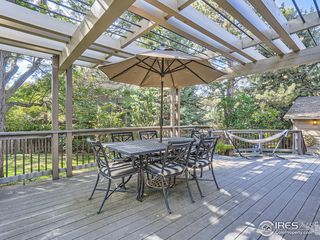


FOR SALE 0.28 ACRES
0.28 ACRES
3D VIEW
5302 Gallatin Pl
Boulder, CO 80303
East Foothills- 4 Beds
- 3 Baths
- 3,820 sqft (on 0.28 acres)
- 4 Beds
- 3 Baths
- 3,820 sqft (on 0.28 acres)
4 Beds
3 Baths
3,820 sqft
(on 0.28 acres)
Local Information
© Google
-- mins to
Commute Destination
Description
The best that the coveted Arapahoe Ridge subdivision has to offer! This is an amazing, multi-faceted, well-cared for home on one of the larger lots in the neighborhood (.28 acres). Inside, the light pours in to a well-designed floorplan that offers vaulted ceilings, 2 gas fireplaces, and a huge chef's kitchen. Open family room area large enough for endless possibilities. Separate formal dining and living rooms, with bright bow windows viewing onto a quiet cul-de-sac. Upstairs the home offers a primary BR suite with vaulted ceilings, updated bath, and abundant windows with views of a lush, treed yard, garden and the mountains. Down the hall you'll find 2 additional BR's and an upstairs laundry room. On the ground floor - wow! -- flex space that can serve as another primary bedroom suite / studio space with lots of windows/light, a walk-through closet, a private garden entrance and a remodeled bathroom. The basement is finished with a rec/exercise/music room, home office (or two, including a non-conforming, possibly 5th bedroom). And walk out to a private, professionally landscaped patio. Easy access to enormous back yard, with custom built pergola and deck for entertaining and evening meals/drinks. Fenced in yard plus side yard offering garden/storage shed and two raised garden beds. Outstanding location near highly rated Boulder schools, parks, bike paths, trails, and easy access to commuter highway to Denver. Get ECSTATIC about 5302 Gallatin!
Home Highlights
Parking
2 Car Garage
Outdoor
Patio, Deck
A/C
Heating & Cooling
HOA
None
Price/Sqft
$380
Listed
99 days ago
Home Details for 5302 Gallatin Pl
Interior Features |
|---|
Interior Details Basement: Full,90%+ Finished Basement,Walk-Out Access,Built-In RadonNumber of Rooms: 8Types of Rooms: Master Bedroom, Bedroom 2, Bedroom 3, Bedroom 4, Dining Room, Family Room, Kitchen, Living Room |
Beds & Baths Number of Bedrooms: 4Number of Bathrooms: 3Number of Bathrooms (full): 2Number of Bathrooms (three quarters): 1 |
Dimensions and Layout Living Area: 3820 Square Feet |
Appliances & Utilities Utilities: Natural Gas Available, Electricity AvailableAppliances: Electric Range/Oven, Gas Range/Oven, Dishwasher, Refrigerator, Washer, DryerDishwasherDryerLaundry: Upper LevelRefrigeratorWasher |
Heating & Cooling Heating: Forced AirHas CoolingAir Conditioning: Central AirHas HeatingHeating Fuel: Forced Air |
Fireplace & Spa Fireplace: 2+ Fireplaces, Living RoomHas a FireplaceNo Spa |
Gas & Electric Electric: ElectricGas: Natural GasHas Electric on Property |
Windows, Doors, Floors & Walls Window: Skylight(s), Double Pane Windows, SkylightsFlooring: Wood, Wood Floors, Vinyl, Other, Carpet |
Levels, Entrance, & Accessibility Stories: 4Levels: Four-LevelFloors: Wood, Wood Floors, Vinyl, Other, Carpet |
View No View |
Exterior Features |
|---|
Exterior Home Features Roof: CompositionPatio / Porch: Patio, DeckFencing: Partial, FencedOther Structures: StorageExterior: Lighting |
Parking & Garage Number of Garage Spaces: 2Number of Covered Spaces: 2Other Parking: Garage Type: AttachedNo CarportHas a GarageHas an Attached GarageParking Spaces: 2Parking: Garage Attached |
Frontage Road Frontage: City StreetRoad Surface Type: Paved, AsphaltNot on Waterfront |
Water & Sewer Sewer: City Sewer |
Farm & Range Not Allowed to Raise HorsesDoes Not Include Irrigation Water Rights |
Finished Area Finished Area (above surface): 2692 Square FeetFinished Area (below surface): 1128 Square Feet |
Days on Market |
|---|
Days on Market: 99 |
Property Information |
|---|
Year Built Year Built: 1981 |
Property Type / Style Property Type: ResidentialProperty Subtype: Residential-Detached, ResidentialArchitecture: Contemporary/Modern |
Building Construction Materials: Wood/Frame, StoneNot a New Construction |
Property Information Condition: Not New, Previously OwnedUsage of Home: Single FamilyNot Included in Sale: Trampoline, Art Above Fireplace, All Staging Items.Parcel Number: R0074982 |
Price & Status |
|---|
Price List Price: $1,450,000Price Per Sqft: $380 |
Active Status |
|---|
MLS Status: Active |
Media |
|---|
Location |
|---|
Direction & Address City: BoulderCommunity: Arapahoe Ridge 7 |
School Information Elementary School: EisenhowerJr High / Middle School: ManhattanHigh School: FairviewHigh School District: Boulder Valley Dist RE2 |
Agent Information |
|---|
Listing Agent Listing ID: 1001905 |
Building |
|---|
Building Area Building Area: 3820 Square Feet |
Community |
|---|
Not Senior Community |
HOA |
|---|
No HOA |
Lot Information |
|---|
Lot Area: 0.28 acres |
Listing Info |
|---|
Special Conditions: Private Owner |
Offer |
|---|
Listing Terms: Cash, Conventional |
Energy |
|---|
Energy Efficiency Features: Southern Exposure |
Compensation |
|---|
Buyer Agency Commission: 2.80Buyer Agency Commission Type: % |
Notes The listing broker’s offer of compensation is made only to participants of the MLS where the listing is filed |
Miscellaneous |
|---|
Last check for updates: about 12 hours ago
Listing courtesy of Eric Wright, (303) 883-7245
WK Real Estate
Source: IRES, MLS#1001905

Also Listed on REcolorado.
Price History for 5302 Gallatin Pl
| Date | Price | Event | Source |
|---|---|---|---|
| 04/11/2024 | $1,450,000 | PriceChange | IRES #1001905 |
| 03/01/2024 | $1,500,000 | PriceChange | IRES #1001905 |
| 01/20/2024 | $1,550,000 | Listed For Sale | IRES #1001905 |
| 12/19/2023 | ListingRemoved | IRES #999473 | |
| 11/10/2023 | $1,550,000 | Listed For Sale | IRES #999473 |
| 10/24/2023 | ListingRemoved | IRES #996325 | |
| 09/14/2023 | $1,550,000 | Listed For Sale | IRES #996325 |
| 10/01/2003 | $575,000 | Sold | N/A |
| 03/27/2003 | $570,000 | Sold | N/A |
Similar Homes You May Like
Skip to last item
- Madalene Cowger, Buyers' Slice Realty
- Sybil Zikmund, Boulder Dream Homes Real Estate
- See more homes for sale inBoulderTake a look
Skip to first item
New Listings near 5302 Gallatin Pl
Skip to last item
- Alicia Miller, RE/MAX of Boulder, Inc
- Leslie Herz, Coldwell Banker Realty-Boulder
- See more homes for sale inBoulderTake a look
Skip to first item
Property Taxes and Assessment
| Year | 2023 |
|---|---|
| Tax | $6,783 |
| Assessment | $1,452,100 |
Home facts updated by county records
Comparable Sales for 5302 Gallatin Pl
Address | Distance | Property Type | Sold Price | Sold Date | Bed | Bath | Sqft |
|---|---|---|---|---|---|---|---|
0.08 | Single-Family Home | $1,180,000 | 10/05/23 | 4 | 3 | 3,238 | |
0.02 | Single-Family Home | $1,705,000 | 04/05/24 | 5 | 4 | 4,203 | |
0.08 | Single-Family Home | $1,455,500 | 01/03/24 | 4 | 4 | 4,228 | |
0.13 | Single-Family Home | $1,795,000 | 08/07/23 | 5 | 4 | 4,010 | |
0.35 | Single-Family Home | $1,560,000 | 04/26/24 | 5 | 3 | 3,816 | |
0.45 | Single-Family Home | $1,200,000 | 03/13/24 | 4 | 3 | 3,480 | |
0.24 | Single-Family Home | $1,575,000 | 07/06/23 | 4 | 3 | 1,882 | |
0.37 | Single-Family Home | $920,000 | 12/14/23 | 4 | 4 | 3,689 | |
0.44 | Single-Family Home | $1,305,600 | 07/14/23 | 4 | 4 | 3,722 | |
0.38 | Single-Family Home | $1,150,000 | 02/12/24 | 4 | 3 | 2,144 |
Neighborhood Overview
Neighborhood stats provided by third party data sources.
What Locals Say about East Foothills
- Chasdepe
- Resident
- 4y ago
"Great place to live that is family oriented and convenient. Values are good and neighbors are nice- flood zone though so difficult to do significant renovations."
- RH
- Resident
- 5y ago
"Excellent neighborhood, large lot sizes, great location. close to bike paths, trails and golf course"
- Lisa
- Resident
- 5y ago
"we just moved in and everyone is very friendly. we are very happy here. the elementary school is walking distance, my husband can walk or bike to work. "
LGBTQ Local Legal Protections
LGBTQ Local Legal Protections
Eric Wright, WK Real Estate

Information source: Information and Real Estate Services, LLC. Provided for limited non-commercial use only under IRES Rules © Copyright IRES.
Listing information is provided exclusively for consumers' personal, non-commercial use and may not be used for any purpose other than to identify prospective properties consumers may be interested in purchasing.
Information deemed reliable but not guaranteed by the MLS.
Compensation information displayed on listing details is only applicable to other participants and subscribers of the source MLS.
Listing information is provided exclusively for consumers' personal, non-commercial use and may not be used for any purpose other than to identify prospective properties consumers may be interested in purchasing.
Information deemed reliable but not guaranteed by the MLS.
Compensation information displayed on listing details is only applicable to other participants and subscribers of the source MLS.
5302 Gallatin Pl, Boulder, CO 80303 is a 4 bedroom, 3 bathroom, 3,820 sqft single-family home built in 1981. 5302 Gallatin Pl is located in East Foothills, Boulder. This property is currently available for sale and was listed by IRES on Jan 20, 2024. The MLS # for this home is MLS# 1001905.
