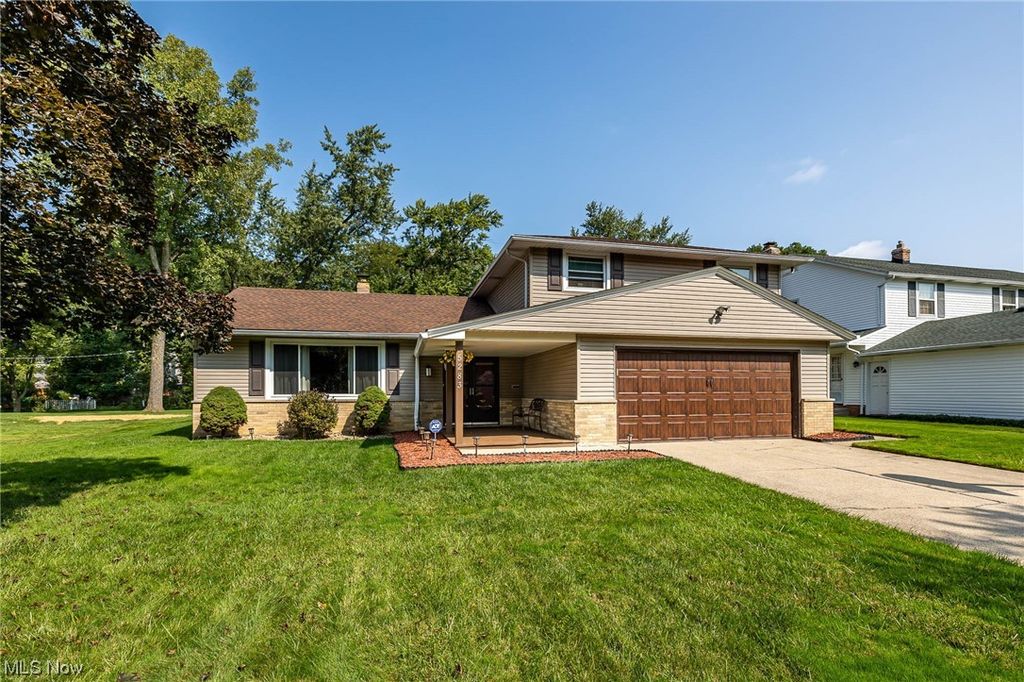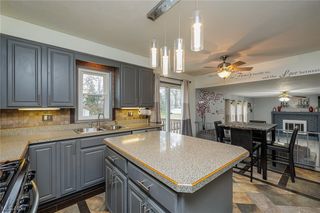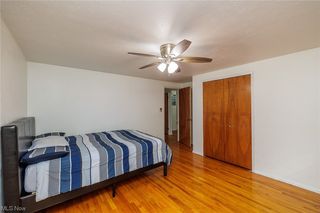


OFF MARKET
5283 Hickory Dr
Lyndhurst, OH 44124
- 4 Beds
- 3 Baths
- 2,667 sqft (on 0.35 acres)
- 4 Beds
- 3 Baths
- 2,667 sqft (on 0.35 acres)
4 Beds
3 Baths
2,667 sqft
(on 0.35 acres)
Homes for Sale Near 5283 Hickory Dr
Skip to last item
- Keller Williams Greater Metropolitan, MLS Now
- See more homes for sale inLyndhurstTake a look
Skip to first item
Local Information
© Google
-- mins to
Commute Destination
Description
This property is no longer available to rent or to buy. This description is from May 26, 2023
This home features several recent updates and improvements. The first floor windows were replaced in 2019, while the carpet on the stairs and upstairs was removed, revealing beautiful hardwood flooring. The air conditioning unit was newly installed in 2021, and a new hot water tank was installed in 2022. The upstairs bathroom was updated with new flooring, new tile, and jack and jill sinks, while the en-suite bath has a new countertop. Throughout the house, there are updated light fixtures and modern paint. The family room's flooring was updated in 2020, and there is a first-floor laundry. The basement has additional living space with carpeting and a separate home office space, along with separate storage space. The property has a patio for grilling and a newly painted deck and front porch. Lastly, partial gutter replacement was done in 2022.
Home Highlights
Parking
2 Car Garage
Outdoor
Patio, Deck
A/C
Heating & Cooling
HOA
None
Price/Sqft
No Info
Listed
180+ days ago
Home Details for 5283 Hickory Dr
Interior Features |
|---|
Interior Details Basement: FinishedNumber of Rooms: 15Types of Rooms: Bedroom, Master Bathroom, Office, Family Room, Dining Room, Master Bedroom, Laundry, Kitchen, Bathroom, Recreation, Eat In Kitchen, Foyer, Living Room |
Beds & Baths Number of Bedrooms: 4Number of Bathrooms: 3Number of Bathrooms (full): 2Number of Bathrooms (half): 1Number of Bathrooms (main level): 1 |
Dimensions and Layout Living Area: 2667 Square Feet |
Appliances & Utilities Appliances: Dishwasher, Disposal, Humidifier, Microwave, RefrigeratorDishwasherDisposalMicrowaveRefrigerator |
Heating & Cooling Heating: Forced Air,Fireplace(s),GasHas CoolingAir Conditioning: Attic Fan,Central AirHas HeatingHeating Fuel: Forced Air |
Fireplace & Spa Number of Fireplaces: 1Fireplace: Wood BurningHas a Fireplace |
Levels, Entrance, & Accessibility Stories: 2Number of Stories: 2Levels: Multi/Split |
Security Security: Security System, Smoke Detector(s) |
Exterior Features |
|---|
Exterior Home Features Roof: Asphalt FiberglassPatio / Porch: Deck, PatioExterior: Deck, Paved Driveway, Patio |
Parking & Garage Number of Garage Spaces: 2Number of Covered Spaces: 2Has a GarageHas an Attached GarageParking: Attached,Drain,Electricity,Garage,Garage Door Opener |
Pool Pool: Community |
Water & Sewer Sewer: Public Sewer |
Finished Area Finished Area (above surface): 2280 Square FeetFinished Area (below surface): 387 Square Feet |
Property Information |
|---|
Year Built Year Built: 1971 |
Property Type / Style Property Type: ResidentialProperty Subtype: Single Family ResidenceArchitecture: Split-Level |
Building Construction Materials: Vinyl SidingAttached To Another StructureDoes Not Include Home Warranty |
Property Information Parcel Number: 71203052Additional Parcels Description: , , , |
Price & Status |
|---|
Price List Price: $340,000 |
Status Change & Dates Off Market Date: Mon Mar 27 2023Possession Timing: Delivery Of Deed |
Active Status |
|---|
MLS Status: Closed |
Media |
|---|
Location |
|---|
Direction & Address City: LyndhurstCommunity: Ruple |
School Information Elementary School District: South Euclid-LyndhurstJr High / Middle School District: South Euclid-LyndhurstHigh School District: South Euclid-Lyndhurst |
Building |
|---|
Building Area Building Area: 2667 Square Feet |
Community rooms Fitness Center |
Community |
|---|
Community Features: Fitness Center, Medical Service, Playground, Park, Pool, Public Transportation, Shopping, Tennis Court(s) |
HOA |
|---|
Association for this Listing: Akron Cleveland Association of REALTORSNo HOA |
Lot Information |
|---|
Lot Area: 0.35 acres |
Offer |
|---|
Contingencies: Appraisal, Inspections |
Compensation |
|---|
Buyer Agency Commission: 3%/2% |
Notes The listing broker’s offer of compensation is made only to participants of the MLS where the listing is filed |
Business |
|---|
Business Information Ownership: Resident |
Miscellaneous |
|---|
BasementMls Number: 4443849Living Area Range Units: Square FeetAttribution Contact: klrw297@kw.com (216) 839-5500 |
Additional Information |
|---|
Medical ServicePlaygroundParkPoolPublic TransportationShoppingTennis Court(s) |
Last check for updates: 1 day ago
Listed by Doxie M Jelks, (297) 216-8395 x500
Keller Williams Greater Metropolitan
Lisa A Gaines, (216) 990-1721
Keller Williams Greater Metropolitan
Bought with: Edward F Russin Jr., (216) 269-0755, Howard Hanna
Originating MLS: Akron Cleveland Association of REALTORS
Source: MLS Now, MLS#4443849

Price History for 5283 Hickory Dr
| Date | Price | Event | Source |
|---|---|---|---|
| 05/25/2023 | $340,000 | Sold | MLS Now #4443849 |
| 04/03/2023 | $340,000 | Pending | MLS Now #4443849 |
| 03/28/2023 | $340,000 | Contingent | MLS Now #4443849 |
| 03/25/2023 | $340,000 | Listed For Sale | MLS Now #4443849 |
| 08/29/2016 | $199,000 | Sold | MLS Now #3816580 |
| 07/18/2016 | $199,900 | Pending | Agent Provided |
| 07/05/2016 | $199,900 | PriceChange | Agent Provided |
| 06/10/2016 | $210,000 | Listed For Sale | Agent Provided |
| 09/13/2012 | $140,000 | Sold | N/A |
| 06/23/2012 | $149,900 | PriceChange | Agent Provided |
| 06/07/2012 | $158,900 | Listed For Sale | Agent Provided |
| 06/25/2008 | $184,000 | Sold | N/A |
Property Taxes and Assessment
| Year | 2022 |
|---|---|
| Tax | $6,638 |
| Assessment | $223,900 |
Home facts updated by county records
Comparable Sales for 5283 Hickory Dr
Address | Distance | Property Type | Sold Price | Sold Date | Bed | Bath | Sqft |
|---|---|---|---|---|---|---|---|
0.11 | Single-Family Home | $380,000 | 08/17/23 | 4 | 3 | 3,096 | |
0.19 | Single-Family Home | $365,000 | 12/22/23 | 5 | 3 | 2,658 | |
0.21 | Single-Family Home | $315,000 | 10/31/23 | 4 | 3 | 2,556 | |
0.11 | Single-Family Home | $325,000 | 03/15/24 | 4 | 3 | 3,650 | |
0.40 | Single-Family Home | $362,000 | 12/01/23 | 4 | 3 | 2,220 | |
0.35 | Single-Family Home | $375,000 | 05/05/23 | 3 | 3 | 2,865 | |
0.25 | Single-Family Home | $400,000 | 09/01/23 | 4 | 3 | 4,117 | |
0.43 | Single-Family Home | $320,000 | 04/17/24 | 5 | 3 | 2,720 |
Assigned Schools
These are the assigned schools for 5283 Hickory Dr.
- Brush High School
- 9-12
- Public
- 1117 Students
4/10GreatSchools RatingParent Rating AverageMy family and friends would highly recommend not sending your child/children to this school. The principal, assistant principal, down to some of the staff is very unprofessional. This school is based off of more of popularity than helping the students stay safe and the needs of their education.Parent Review1y ago - Memorial Junior High School
- 5-8
- Public
- 484 Students
5/10GreatSchools RatingParent Rating AverageGreat school to send all ages to go to, even my uncle.Parent Review1y ago - Sunview Elementary School
- K-3
- Public
- 313 Students
5/10GreatSchools RatingParent Rating AverageSunview is fantastic! Every teacher has been wonderful. Mrs. Taylor is fabulous and knows every child by name. My daughter went to a different school for kindergarten and became very discouraged due to a perfectionistic and negative teacher. That all changed when she started at Sunview. She cannot wait for the school year to begin and is excited to go to school every day. Teachers find fun ways to engage children in learning and to encourage curiosity. They embrace and celebrate diversity and encourage each child to be unique and creative. My daughter loves this school and so do I. We could not hope for a better school. Thank you to all of the teachers and staff who make this school so amazing!Parent Review6y ago - Greenview Upper Elementary School
- 4-6
- Public
- 691 Students
5/10GreatSchools RatingParent Rating AverageI have lived in the South Euclid Lyndhurst school district for a few years bow and their support for my child has been subpar and inadequate. From my experience if your child is a member of the special education community you do not matter and are not invluded in what they consider to be an inclusive environment. Children who are placed in the special education program are only alike in the manner that they all need a little extra care, love, and concern in order to achieve what is suppose to be their fundamental right to an education. For three years now, my child has not received that. There has been one excuse after the other i.e. btw for your child to get the basic education we are required to give we need you to jump through all these hoops despite his condition to be told we dont have a teacher for "YOUR" child. Every year they have conjured up some fabrication as to why they cant provide a teacher, and this was coexisting prior to the pandemic. They fail to provide any quality answers that result in anything besides I dont know what to say. Every level of supervision seems to be passive aggressive in their attempt to resolve these issues. They even moved all their special education students from the junior high down to the elementary school, even though the Jr high continues to make contact because my student is supposed to be in jr high. When I tried to call the jr high for info on the upcoming school year the assistant referred to the special education students as "them and they", sounds pretty discriminatory to me. If you are a special education student in this community get a lawyer or find another resource because no one and I do mean no one down from the superintendent to the asst special education director will be of assistance; unless they are discriminating for more than just educational needs.Parent Review1y ago - Check out schools near 5283 Hickory Dr.
Check with the applicable school district prior to making a decision based on these schools. Learn more.
What Locals Say about Lyndhurst
- Mccasey27
- Resident
- 3y ago
"My neighborhood is great. I’m close to any convenience stores I may need, in addition to many awesome ice cream shops and stores in the plazas that’s are in walking distance from our home."
- Ccgiannetta
- Resident
- 3y ago
"The city of Lyndhurst I have lived here for some time . It has its up and down. It was so much better couple of years ago but has changed . Best police and emergency around"
- Holly A. M.
- Resident
- 4y ago
"All size dogs and dog breeds here that appear friendly who are usually on leashes, dog owners usually pick up after their dogs~~~Holly~~~"
- Hustleorstarve81
- Resident
- 4y ago
"This is very good neighborhood friendly people all over, the streets are clean, & peaceful. The city pool is awesome for a family to go to on a nice summer day not to mention!!!!"
- Saysialeone
- Resident
- 4y ago
"Neighbors are very friendly, quiet, and best place to raise children or retire. Very safe place for everyone. "
- Teresa R.
- Resident
- 4y ago
"The neighbors my home convenience of shopping locations the school district is awesome and close to my house "
- Trulia User
- Resident
- 5y ago
"I have lived in Lyndhurst for 11 years. It is a great community to live. We have a great mix of old and young residents. Whether you are retired, single or newly married ready to start a family. It is a safe and friendly neighborhood."
- Laura H.
- Resident
- 5y ago
"Everything is within a short walk or drive. Upscale shopping. Public transportation. More than 2 grocery stores. I-90 and I-271 easily accessible. Great location. Metropark nearby also!"
- Shayla H.
- Prev. Resident
- 5y ago
"Good school district, low crime. Nice people. Lots of grocery stores and gas stations. All immediate needs would be able to be taken care of in this area "
- Tennischick1961
- Resident
- 5y ago
"I’ve lived in this neighborhood for 2-1/2 years. It’s a diversified neighborhood on a quiet street next to Beachwood, Pepper Pike and the freeways so you can get anywhere fast. "
- tifoliver
- Resident
- 5y ago
"This is a very diverse neighborhood and is just 5 minutes away from 2 malls that host awesome concerts and local events. "
- Dellfam7
- Resident
- 5y ago
"Nice. Quiet. Occasional crime. Deer ear everything. Close to shopping, highway access is ok. Pool is very nice but can be overcrowded with camps at 1:00. Opening. "
- Tonyapatrk
- Resident
- 5y ago
"Nice neighborhood for families and singles with great shopping and restaurants. Good school district"
LGBTQ Local Legal Protections
LGBTQ Local Legal Protections

The data relating to real estate for sale on this website comes in part from the Internet Data Exchange program of MLS NOW. Real estate listings held by brokerage firms other than Zillow, Inc. are marked with the Internet Data Exchange logo and detailed information about them includes the name of the listing broker(s). Zillow, Inc. does not display the entire MLS NOW IDX database on this website. The listings of some real estate brokerage firms have been excluded. Information is deemed reliable but not guaranteed. Copyright 2024 - Multiple Listing Service, Inc. – All Rights Reserved.
The listing broker’s offer of compensation is made only to participants of the MLS where the listing is filed.
The listing broker’s offer of compensation is made only to participants of the MLS where the listing is filed.
Homes for Rent Near 5283 Hickory Dr
Skip to last item
Skip to first item
Off Market Homes Near 5283 Hickory Dr
Skip to last item
- Keller Williams Greater Metropolitan, MLS Now
- Engel & Völkers Distinct, MLS Now
- Berkshire Hathaway HomeServices Stouffer Realty, MLS Now
- Berkshire Hathaway HomeServices Stouffer Realty, MLS Now
- Platinum Real Estate, MLS Now
- See more homes for sale inLyndhurstTake a look
Skip to first item
5283 Hickory Dr, Lyndhurst, OH 44124 is a 4 bedroom, 3 bathroom, 2,667 sqft single-family home built in 1971. This property is not currently available for sale. 5283 Hickory Dr was last sold on May 25, 2023 for $340,000 (0% higher than the asking price of $340,000). The current Trulia Estimate for 5283 Hickory Dr is $360,600.
