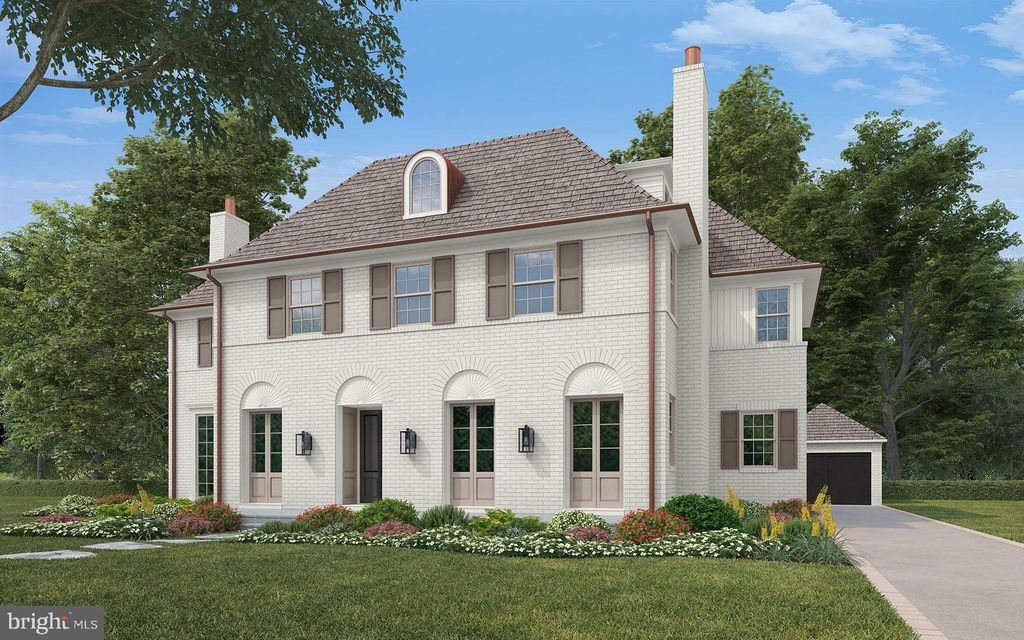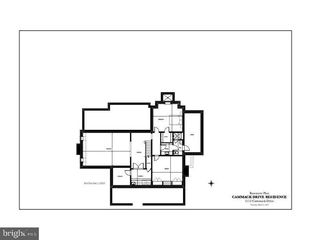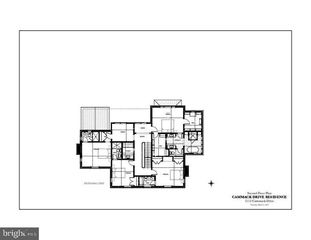


FOR SALENEW CONSTRUCTION
5112 Cammack Dr
Bethesda, MD 20816
Westgate- 6 Beds
- 8 Baths
- 6,763 sqft
- 6 Beds
- 8 Baths
- 6,763 sqft
6 Beds
8 Baths
6,763 sqft
Local Information
© Google
-- mins to
Commute Destination
Description
Unique opportunity to build a custom home with highly sought-after builder ZANTZINGER. Located in the beautiful close-in neighborhood of Spring Hill on a flat 1/4 acre lot, easily able to accommodate a pool. Steps from the vibrant retail of Massachusetts Ave/Spring Valley, as well as close proximity to the Capital Crescent Trail. Elegantly clad in painted brick with a slate roof, this stately 6700+ SF home provides six bedrooms, six full and two half baths and a sensational floor plan across four levels. Special features include 9+ ft ceilings, wide plank white oak flooring, designer stones, Waterworks plumbing, two masonry fireplaces, a rear stone terrace, main level office, huge pantry and mudroom, elevator shaft, exercise room and grand primary suite. PLEASE CONTACT LISTING AGENT BEFORE WALKING THE LOT. THANK YOU!
Home Highlights
Parking
Garage
Outdoor
No Info
A/C
Heating & Cooling
HOA
None
Price/Sqft
$806
Listed
107 days ago
Home Details for 5112 Cammack Dr
Interior Features |
|---|
Interior Details Basement: FinishedNumber of Rooms: 1Types of Rooms: Basement |
Beds & Baths Number of Bedrooms: 6Number of Bathrooms: 8Number of Bathrooms (full): 6Number of Bathrooms (half): 2Number of Bathrooms (main level): 2 |
Dimensions and Layout Living Area: 6763 Square Feet |
Appliances & Utilities Appliances: Built-In Microwave, Built-In Range, Dishwasher, Disposal, Energy Efficient Appliances, Range Hood, Refrigerator, Stainless Steel Appliance(s), Freezer, Six Burner Stove, Gas Water Heater, Hot Water (60 plus Gallon Tank)DishwasherDisposalRefrigerator |
Heating & Cooling Heating: 90% Forced Air,Natural GasHas CoolingAir Conditioning: Zoned,Central A/C,ElectricHas HeatingHeating Fuel: 90 Forced Air |
Fireplace & Spa Number of Fireplaces: 2Fireplace: Wood BurningHas a Fireplace |
Windows, Doors, Floors & Walls Window: Double Pane Windows, Insulated WindowsFlooring: Wood Floors |
Levels, Entrance, & Accessibility Stories: 4Levels: FourAccessibility: OtherFloors: Wood Floors |
View View: Garden, Street |
Security Security: Fire Sprinkler System |
Exterior Features |
|---|
Exterior Home Features Roof: SlateOther Structures: Above Grade, Below GradeFoundation: Concrete PerimeterNo Private Pool |
Parking & Garage Number of Garage Spaces: 1Number of Covered Spaces: 1No CarportHas a GarageNo Attached GarageParking Spaces: 1Parking: Garage Faces Front,Detached Garage |
Pool Pool: None |
Frontage Not on Waterfront |
Water & Sewer Sewer: Public Sewer |
Finished Area Finished Area (above surface): 4828 Square FeetFinished Area (below surface): 1935 Square Feet |
Days on Market |
|---|
Days on Market: 107 |
Property Information |
|---|
Property Type / Style Property Type: ResidentialProperty Subtype: Single Family ResidenceStructure Type: DetachedArchitecture: Colonial,Transitional |
Building Construction Materials: Brick, HardiPlank TypeIs a New Construction |
Property Information Condition: ExcellentParcel Number: 160703873972 |
Price & Status |
|---|
Price List Price: $5,450,000Price Per Sqft: $806 |
Status Change & Dates Possession Timing: Close Of Escrow |
Active Status |
|---|
MLS Status: ACTIVE |
Location |
|---|
Direction & Address City: BethesdaCommunity: Spring Hill |
School Information Elementary School: WestbrookElementary School District: Montgomery County Public SchoolsJr High / Middle School: WestlandJr High / Middle School District: Montgomery County Public SchoolsHigh School: Bethesda-chevy ChaseHigh School District: Montgomery County Public Schools |
Agent Information |
|---|
Listing Agent Listing ID: MDMC2117236 |
Building |
|---|
Building Details Builder Name: Zantzinger |
Community |
|---|
Not Senior Community |
HOA |
|---|
No HOA |
Lot Information |
|---|
Lot Area: 10260 sqft |
Listing Info |
|---|
Special Conditions: Standard |
Offer |
|---|
Listing Agreement Type: Exclusive Right To Sell |
Compensation |
|---|
Buyer Agency Commission: 2.75Buyer Agency Commission Type: %Sub Agency Commission: 2.75Sub Agency Commission Type: % |
Notes The listing broker’s offer of compensation is made only to participants of the MLS where the listing is filed |
Business |
|---|
Business Information Ownership: Fee Simple |
Miscellaneous |
|---|
BasementMls Number: MDMC2117236 |
Last check for updates: about 15 hours ago
Listing courtesy of Lee Arrowood, (202) 251-3175
Compass, (301) 298-1001
Source: Bright MLS, MLS#MDMC2117236

Price History for 5112 Cammack Dr
| Date | Price | Event | Source |
|---|---|---|---|
| 01/11/2024 | $5,450,000 | Listed For Sale | Bright MLS #MDMC2117236 |
Similar Homes You May Like
Skip to last item
- TTR Sotheby's International Realty
- Premier Properties, LLC
- See more homes for sale inBethesdaTake a look
Skip to first item
New Listings near 5112 Cammack Dr
Skip to last item
- TTR Sothebys International Realty
- TTR Sotheby's International Realty
- TTR Sotheby's International Realty
- TTR Sotheby's International Realty
- TTR Sotheby's International Realty
- RLAH @properties
- Long & Foster Real Estate, Inc.
- Compass
- Long & Foster Real Estate, Inc.
- TTR Sotheby's International Realty
- Compass
- See more homes for sale inBethesdaTake a look
Skip to first item
Property Taxes and Assessment
| Year | 2023 |
|---|---|
| Tax | $11,830 |
| Assessment | $1,026,700 |
Home facts updated by county records
Comparable Sales for 5112 Cammack Dr
Address | Distance | Property Type | Sold Price | Sold Date | Bed | Bath | Sqft |
|---|---|---|---|---|---|---|---|
0.14 | Single-Family Home | $3,300,000 | 07/10/23 | 6 | 8 | 9,000 | |
0.18 | Single-Family Home | $2,225,000 | 09/28/23 | 6 | 6 | 5,200 | |
0.20 | Single-Family Home | $2,581,220 | 03/27/24 | 6 | 6 | 6,100 | |
0.48 | Single-Family Home | $2,000,000 | 07/03/23 | 5 | 6 | 5,239 | |
0.10 | Single-Family Home | $1,815,000 | 02/14/24 | 4 | 5 | 2,905 | |
0.30 | Single-Family Home | $1,970,000 | 03/26/24 | 6 | 5 | 3,397 | |
0.06 | Single-Family Home | $1,525,000 | 11/16/23 | 4 | 3 | 3,183 | |
0.23 | Single-Family Home | $1,770,000 | 06/16/23 | 4 | 5 | 3,835 | |
0.27 | Single-Family Home | $2,008,000 | 05/01/23 | 5 | 4 | 3,405 |
Neighborhood Overview
Neighborhood stats provided by third party data sources.
What Locals Say about Westgate
- Trulia User
- Resident
- 4y ago
"I have live hear 20+ years. My 2 kids grew up here and want to continue living in this neighborhood. Neighbors are very friendly and block parties happen all the time for the kiddies."
- Ellie S.
- 13y ago
"I live and work here. Great location with awesome shops, restaurants, grocery stores (Whole Foods and Giant) all within walking distance."
LGBTQ Local Legal Protections
LGBTQ Local Legal Protections
Lee Arrowood, Compass

The data relating to real estate for sale on this website appears in part through the BRIGHT Internet Data Exchange program, a voluntary cooperative exchange of property listing data between licensed real estate brokerage firms, and is provided by BRIGHT through a licensing agreement.
Listing information is from various brokers who participate in the Bright MLS IDX program and not all listings may be visible on the site.
The property information being provided on or through the website is for the personal, non-commercial use of consumers and such information may not be used for any purpose other than to identify prospective properties consumers may be interested in purchasing.
Some properties which appear for sale on the website may no longer be available because they are for instance, under contract, sold or are no longer being offered for sale.
Property information displayed is deemed reliable but is not guaranteed.
Copyright 2024 Bright MLS, Inc. Click here for more information
The listing broker’s offer of compensation is made only to participants of the MLS where the listing is filed.
The listing broker’s offer of compensation is made only to participants of the MLS where the listing is filed.
