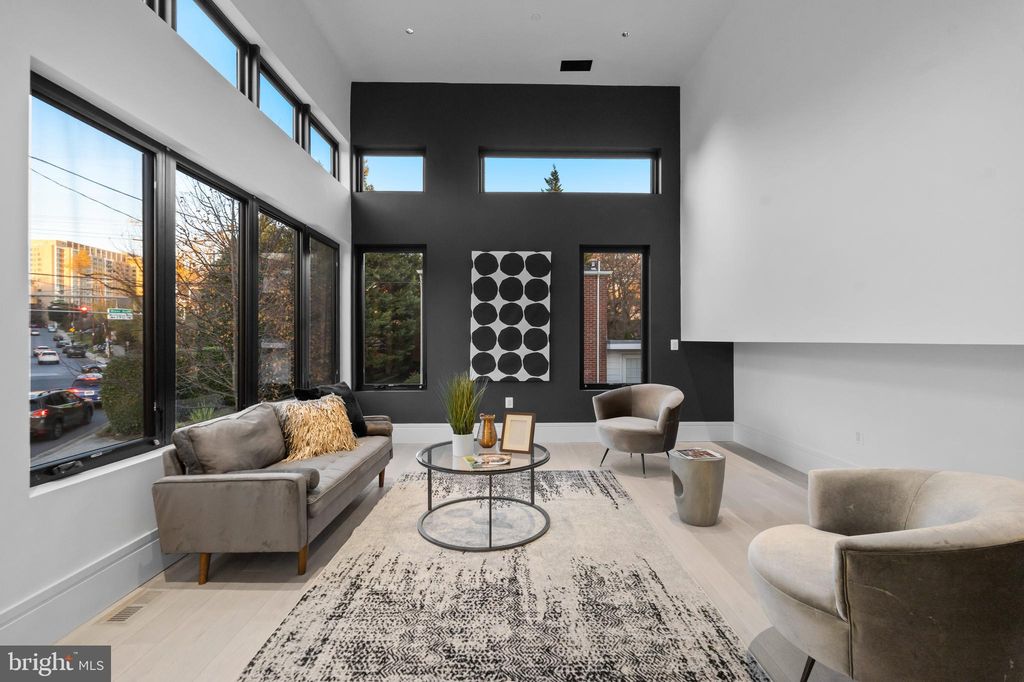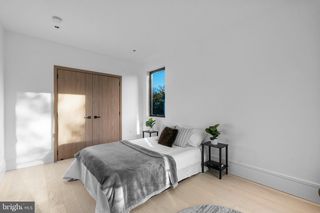


FOR SALENEW CONSTRUCTION
4902 Greenway Dr
Bethesda, MD 20816
Westgate- 6 Beds
- 6 Baths
- 5,864 sqft
- 6 Beds
- 6 Baths
- 5,864 sqft
6 Beds
6 Baths
5,864 sqft
Local Information
© Google
-- mins to
Commute Destination
Description
Priced improvement!! The home is now ready! This brand new contemporary masterpiece is a four-level haven of modern luxury, complete with an ELEVATOR, meticulously crafted with custom design architecture to optimize its prime location. A sleek and stylish exterior welcomes you to a residence that seamlessly blends form and function, promising a lifestyle of comfort and sophistication. An impressive open layout of six bedrooms and six full bathrooms offers ample space for family and guests. The heart of this home is undoubtedly the designer modern kitchen, a culinary masterpiece equipped with upscale cabinetry and quartz countertops. Top-of-the-line appliances stand ready to turn every meal into a gourmet experience. The drama unfolds in the two-story family room with walls of windows on both sides, bathing the entire residence in natural light and providing a seamless connection to both the main and upper levels. An optional designer fireplace and accent wall will add an extra layer of elegance. Each bathroom emanates a sense of designer sophistication, upscale tastefulness, and elegance. Custom-built closets and cabinets grace the master bedroom, laundry room, and an open mudroom, offering not just storage but a testament to thoughtful design. Both the lower and top levels each boast sophisticated wet bars, taking the art of entertaining to new heights. The entire residence is adorned with beautiful engineered hardwood floors, designer railings and interior doors, creating a cohesive aesthetic throughout all levels. Every detail has been meticulously curated to exude modern luxury and timeless sophistication. For outdoor enthusiasts, head up to the top level, where a breathtaking creation room invites you. This room leads to two expansive rooftop terraces on different sides, forming a perfect retreat for unwinding or hosting social gatherings with the cityscape as your backdrop. Connecting effortlessly to a backyard oasis, the dining room provides access to a charming patio and level backyard. Step outside to enjoy an al fresco BBQ or engage in cozy firepit conversations beneath the starlit sky. Location is key, and this home boasts the best of it. Situated within walking distance to Chevy Chase downtown, residents have easy access to many restaurants and shopping. The Friendship Heights Metro is a short stroll away, offering a convenient link to the heart of DC. With quick and easy access to I495, I270, and VA, this residence seamlessly blends a tranquil neighborhood setting with the vibrancy of city life. In essence, this contemporary single-family home is not just a dwelling; it's a statement of modern living at its finest. With its thoughtful design, luxurious features, and prime location, it offers a lifestyle that is as impressive as it is inviting.
Home Highlights
Parking
2 Car Garage
Outdoor
Patio, Deck
A/C
Heating & Cooling
HOA
None
Price/Sqft
$486
Listed
164 days ago
Home Details for 4902 Greenway Dr
Interior Features |
|---|
Interior Details Basement: Exterior Entry,Finished,Interior Entry,Rear Entrance,Walkout Stairs,Windows,Garage Access,Sump PumpNumber of Rooms: 1Types of Rooms: Basement |
Beds & Baths Number of Bedrooms: 6Main Level Bedrooms: 1Number of Bathrooms: 6Number of Bathrooms (full): 6Number of Bathrooms (main level): 1 |
Dimensions and Layout Living Area: 5864 Square Feet |
Appliances & Utilities Appliances: Gas Water HeaterLaundry: Upper Level |
Heating & Cooling Heating: Forced Air,Natural GasHas CoolingAir Conditioning: Central A/C,ElectricHas HeatingHeating Fuel: Forced Air |
Fireplace & Spa No Fireplace |
Windows, Doors, Floors & Walls Window: CasementFlooring: Engineered Wood, Wood Floors |
Levels, Entrance, & Accessibility Stories: 4.5Levels: Four and One HalfAccessibility: Accessible Elevator InstalledElevatorFloors: Engineered Wood, Wood Floors |
Exterior Features |
|---|
Exterior Home Features Roof: OtherPatio / Porch: Deck, Patio, RoofOther Structures: Above Grade, Below GradeExterior: Lighting, Extensive HardscapeFoundation: Concrete PerimeterNo Private Pool |
Parking & Garage Number of Garage Spaces: 2Number of Covered Spaces: 2Open Parking Spaces: 3No CarportHas a GarageHas an Attached GarageHas Open ParkingParking Spaces: 5Parking: Garage Faces Front,Garage Door Opener,Inside Entrance,Concrete Driveway,Attached Garage,Driveway |
Pool Pool: None |
Frontage Not on Waterfront |
Water & Sewer Sewer: Public Sewer |
Finished Area Finished Area (above surface): 4267 Square FeetFinished Area (below surface): 1597 Square Feet |
Days on Market |
|---|
Days on Market: 164 |
Property Information |
|---|
Year Built Year Built: 2023 |
Property Type / Style Property Type: ResidentialProperty Subtype: Single Family ResidenceStructure Type: DetachedArchitecture: Contemporary |
Building Construction Materials: Synthetic Stucco, Glass, ConcreteIs a New Construction |
Property Information Condition: ExcellentParcel Number: 160700562785 |
Price & Status |
|---|
Price List Price: $2,850,000Price Per Sqft: $486 |
Status Change & Dates Possession Timing: Close Of Escrow |
Active Status |
|---|
MLS Status: ACTIVE |
Location |
|---|
Direction & Address City: BethesdaCommunity: Greenacres |
School Information Elementary School: WestbrookElementary School District: Montgomery County Public SchoolsJr High / Middle School: WestlandJr High / Middle School District: Montgomery County Public SchoolsHigh School: Bethesda-chevy ChaseHigh School District: Montgomery County Public Schools |
Agent Information |
|---|
Listing Agent Listing ID: MDMC2113116 |
Community |
|---|
Not Senior Community |
HOA |
|---|
No HOA |
Lot Information |
|---|
Lot Area: 5328 sqft |
Listing Info |
|---|
Special Conditions: Standard |
Offer |
|---|
Listing Agreement Type: Exclusive Agency |
Energy |
|---|
Energy Efficiency Features: Appliances |
Compensation |
|---|
Buyer Agency Commission: 2.5Buyer Agency Commission Type: %Sub Agency Commission: 0Sub Agency Commission Type: % |
Notes The listing broker’s offer of compensation is made only to participants of the MLS where the listing is filed |
Business |
|---|
Business Information Ownership: Fee Simple |
Miscellaneous |
|---|
BasementMls Number: MDMC2113116 |
Last check for updates: 1 day ago
Listing courtesy of Mandy Rehm, (240) 838-0672
RE/MAX Realty Group, (301) 921-4500
Source: Bright MLS, MLS#MDMC2113116

Price History for 4902 Greenway Dr
| Date | Price | Event | Source |
|---|---|---|---|
| 04/14/2024 | $2,850,000 | PriceChange | Bright MLS #MDMC2113116 |
| 11/15/2023 | $2,950,000 | Listed For Sale | Bright MLS #MDMC2113116 |
| 12/22/2021 | $750,000 | Sold | N/A |
| 12/23/2004 | $659,000 | Sold | N/A |
| 08/30/2000 | $325,000 | Sold | N/A |
Similar Homes You May Like
Skip to last item
- TTR Sotheby's International Realty
- RE/MAX REALTY SERVICES
- See more homes for sale inBethesdaTake a look
Skip to first item
New Listings near 4902 Greenway Dr
Skip to last item
- TTR Sothebys International Realty
- TTR Sotheby's International Realty
- Long & Foster Real Estate, Inc.
- Real Broker, LLC - McLean
- RLAH @properties
- Compass
- Haverford Realty, LLC
- See more homes for sale inBethesdaTake a look
Skip to first item
Property Taxes and Assessment
| Year | 2023 |
|---|---|
| Tax | $6,452 |
| Assessment | $559,967 |
Home facts updated by county records
Comparable Sales for 4902 Greenway Dr
Address | Distance | Property Type | Sold Price | Sold Date | Bed | Bath | Sqft |
|---|---|---|---|---|---|---|---|
0.07 | Single-Family Home | $1,776,000 | 05/22/23 | 5 | 5 | 5,400 | |
0.17 | Single-Family Home | $1,700,000 | 03/04/24 | 5 | 4 | 2,814 | |
0.44 | Single-Family Home | $3,225,000 | 12/05/23 | 6 | 7 | 5,664 | |
0.31 | Single-Family Home | $3,333,000 | 06/09/23 | 5 | 6 | 5,488 | |
0.07 | Single-Family Home | $878,000 | 03/01/24 | 3 | 3 | 1,356 | |
0.36 | Single-Family Home | $900,000 | 07/31/23 | 4 | 4 | 1,858 | |
0.20 | Single-Family Home | $820,000 | 06/08/23 | 3 | 3 | 1,921 | |
0.14 | Single-Family Home | $1,377,500 | 04/04/24 | 4 | 3 | 1,957 | |
0.20 | Single-Family Home | $1,080,000 | 05/15/23 | 3 | 3 | 1,732 |
Neighborhood Overview
Neighborhood stats provided by third party data sources.
What Locals Say about Westgate
- Trulia User
- Resident
- 4y ago
"I have live hear 20+ years. My 2 kids grew up here and want to continue living in this neighborhood. Neighbors are very friendly and block parties happen all the time for the kiddies."
- Ellie S.
- 13y ago
"I live and work here. Great location with awesome shops, restaurants, grocery stores (Whole Foods and Giant) all within walking distance."
LGBTQ Local Legal Protections
LGBTQ Local Legal Protections
Mandy Rehm, RE/MAX Realty Group

The data relating to real estate for sale on this website appears in part through the BRIGHT Internet Data Exchange program, a voluntary cooperative exchange of property listing data between licensed real estate brokerage firms, and is provided by BRIGHT through a licensing agreement.
Listing information is from various brokers who participate in the Bright MLS IDX program and not all listings may be visible on the site.
The property information being provided on or through the website is for the personal, non-commercial use of consumers and such information may not be used for any purpose other than to identify prospective properties consumers may be interested in purchasing.
Some properties which appear for sale on the website may no longer be available because they are for instance, under contract, sold or are no longer being offered for sale.
Property information displayed is deemed reliable but is not guaranteed.
Copyright 2024 Bright MLS, Inc. Click here for more information
The listing broker’s offer of compensation is made only to participants of the MLS where the listing is filed.
The listing broker’s offer of compensation is made only to participants of the MLS where the listing is filed.
