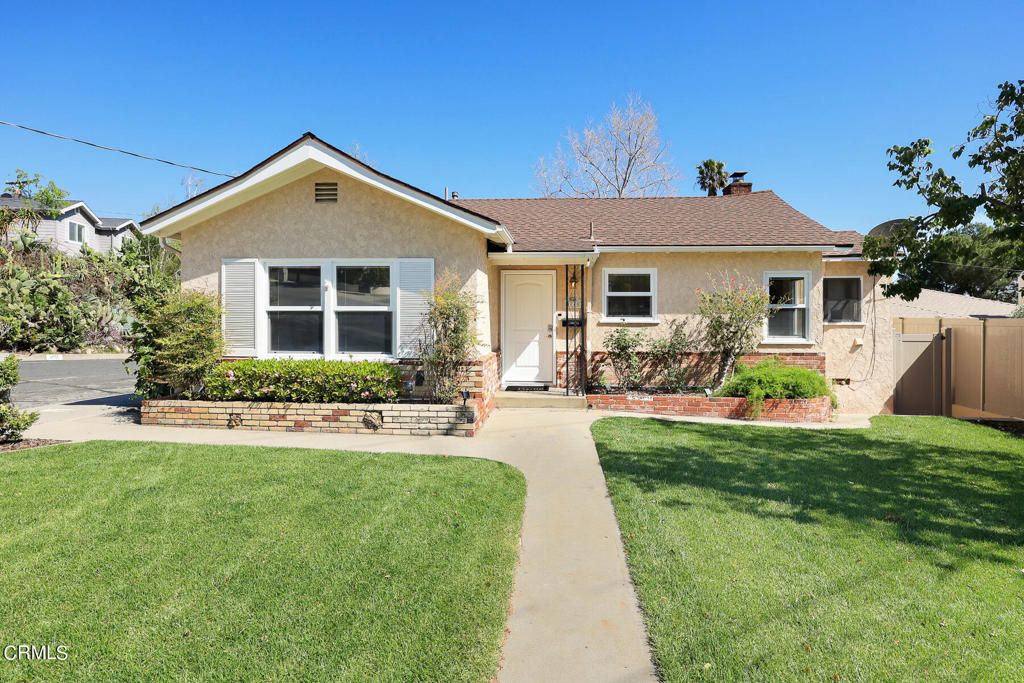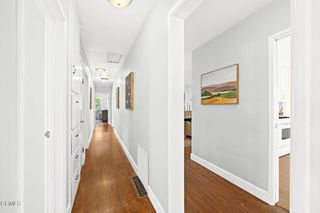


UNDER CONTRACT
3D VIEW
Listed by Valerie Talbert, COMPASS, (818) 790-9900
4720 Boston Ave
Glendale, CA 91214
Crescenta Highlands- 3 Beds
- 2 Baths
- 1,661 sqft
- 3 Beds
- 2 Baths
- 1,661 sqft
3 Beds
2 Baths
1,661 sqft
We estimate this home will sell faster than 97% nearby.
Local Information
© Google
-- mins to
Commute Destination
Description
Welcome HOME to this meticulously updated and impeccably maintained 3 Bedroom, 2 Bathroom home nestled in the Foothills of La Crescenta's Verdugo Mountains. Step into an inviting open floor plan highlighted by a light and bright Kitchen boasting stainless steel appliances, quartz countertops, and breakfast bar. Pocket doors lead to a spacious laundry room with ample storage and backyard access.The heart of the home is the Dining Room featuring a gas and wood-burning fireplace, skylight, and recessed lighting, seamlessly flowing into the generously sized Family Room overlooking a deck and verdant Backyard. A central hallway guides you to all three Bedrooms adorned with hardwood floors and two recently renovated Bathrooms. Enjoy breathtaking mountain views from the spacious rear Trex deck, along with a lush grassy yard. Additional features and upgrades include a newer electrical panel, water heater, roof, and interior doors, as well as a huge California basement, central air and heat, whole house fan, oversized garage, and recessed lighting throughout.Situated in an acclaimed school district and close to restaurants, shops, and scenic hiking trails, this home offers easy freeway access and a convenient commute to DTLA. Don't miss this wonderful opportunity to make this home your own!
Home Highlights
Parking
Garage
Outdoor
Patio
A/C
Heating & Cooling
HOA
None
Price/Sqft
$812
Listed
15 days ago
Home Details for 4720 Boston Ave
Interior Features |
|---|
Interior Details Basement: UtilityNumber of Rooms: 2Types of Rooms: Bathroom, Kitchen |
Beds & Baths Number of Bedrooms: 3Main Level Bedrooms: 3Number of Bathrooms: 2Number of Bathrooms (full): 1Number of Bathrooms (three quarters): 1Number of Bathrooms (main level): 2 |
Dimensions and Layout Living Area: 1661 Square Feet |
Appliances & Utilities Appliances: Dishwasher, Gas Oven, Water Heater, Microwave, RefrigeratorDishwasherLaundry: Inside,Washer Hookup,Gas Dryer Hookup,Laundry RoomMicrowaveRefrigerator |
Heating & Cooling Heating: CentralHas CoolingAir Conditioning: Central Air,Whole House FanHas HeatingHeating Fuel: Central |
Fireplace & Spa Fireplace: Gas, Wood BurningSpa: NoneHas a FireplaceNo Spa |
Gas & Electric Electric: 220 Volts in GarageNo Electric on Property |
Windows, Doors, Floors & Walls Flooring: Tile, WoodCommon Walls: No Common Walls |
Levels, Entrance, & Accessibility Stories: 1Number of Stories: 1Levels: OneFloors: Tile, Wood |
View Has a ViewView: Mountain(s) |
Security Security: Carbon Monoxide Detector(s), Smoke Detector(s) |
Exterior Features |
|---|
Exterior Home Features Roof: CompositionPatio / Porch: See Remarks, PatioFencing: Block, FencedOther Structures: Shed(s)Exterior: Rain GuttersNo Private Pool |
Parking & Garage Number of Garage Spaces: 2Number of Covered Spaces: 2No CarportHas a GarageNo Attached GarageHas Open ParkingParking Spaces: 2Parking: Garage - Two Door,On Street |
Pool Pool: None |
Frontage Not on Waterfront |
Water & Sewer Sewer: Public Sewer |
Days on Market |
|---|
Days on Market: 15 |
Property Information |
|---|
Year Built Year Built: 1954 |
Property Type / Style Property Type: ResidentialProperty Subtype: Single Family ResidenceArchitecture: Traditional |
Building Construction Materials: StuccoNot Attached PropertyNo Additional Parcels |
Property Information Condition: Updated/RemodeledNot Included in Sale: All Staging Furniture And Accessories.Included in Sale: Fridge, Washer And DryerParcel Number: 5603017031 |
Price & Status |
|---|
Price List Price: $1,349,000Price Per Sqft: $812 |
Active Status |
|---|
MLS Status: Active Under Contract |
Location |
|---|
Direction & Address City: La Crescenta |
Agent Information |
|---|
Listing Agent Listing ID: P1-17225 |
Community |
|---|
Community Features: Biking, Foothills, Street Lights, Sidewalks, Gutters, CurbsNot Senior Community |
HOA |
|---|
Association for this Listing: California Regional MLS (Ventura & Pasadena-Foothills AORs)No HOA |
Lot Information |
|---|
Lot Area: 6613 sqft |
Listing Info |
|---|
Special Conditions: Standard |
Compensation |
|---|
Buyer Agency Commission: 2.5Buyer Agency Commission Type: % |
Notes The listing broker’s offer of compensation is made only to participants of the MLS where the listing is filed |
Miscellaneous |
|---|
BasementMls Number: P1-17225Zillow Contingency Status: Under Contract |
Additional Information |
|---|
BikingFoothillsStreet LightsSidewalksGuttersCurbs |
Last check for updates: about 23 hours ago
Listing Provided by: Valerie Talbert DRE #01320897, (818) 618-4825
COMPASS
Originating MLS: California Regional MLS (Ventura & Pasadena-Foothills AORs)
Source: CRMLS, MLS#P1-17225

Price History for 4720 Boston Ave
| Date | Price | Event | Source |
|---|---|---|---|
| 04/26/2024 | $1,349,000 | Contingent | CRMLS #P1-17225 |
| 04/15/2024 | $1,349,000 | Listed For Sale | CRMLS #P1-17225 |
| 06/25/1996 | $218,000 | Sold | N/A |
Similar Homes You May Like
Skip to last item
- Alisandra Morisi DRE # 02087352, Sotheby's International Realty
- See more homes for sale inGlendaleTake a look
Skip to first item
New Listings near 4720 Boston Ave
Skip to last item
- Alisandra Morisi DRE # 02087352, Sotheby's International Realty
- See more homes for sale inGlendaleTake a look
Skip to first item
Property Taxes and Assessment
| Year | 2023 |
|---|---|
| Tax | $4,272 |
| Assessment | $379,487 |
Home facts updated by county records
Comparable Sales for 4720 Boston Ave
Address | Distance | Property Type | Sold Price | Sold Date | Bed | Bath | Sqft |
|---|---|---|---|---|---|---|---|
0.02 | Single-Family Home | $1,080,000 | 12/22/23 | 3 | 2 | 1,228 | |
0.14 | Single-Family Home | $1,170,000 | 08/25/23 | 3 | 2 | 1,438 | |
0.22 | Single-Family Home | $1,251,000 | 04/26/24 | 3 | 2 | 1,791 | |
0.23 | Single-Family Home | $1,245,000 | 06/30/23 | 3 | 2 | 1,215 | |
0.27 | Single-Family Home | $1,300,000 | 11/06/23 | 3 | 2 | 1,600 | |
0.23 | Single-Family Home | $1,455,000 | 06/27/23 | 3 | 2 | 1,866 | |
0.26 | Single-Family Home | $1,265,000 | 05/12/23 | 4 | 2 | 1,498 | |
0.35 | Single-Family Home | $1,433,472 | 02/29/24 | 3 | 2 | 1,879 | |
0.27 | Single-Family Home | $1,432,500 | 06/29/23 | 4 | 2 | 1,623 |
Neighborhood Overview
Neighborhood stats provided by third party data sources.
What Locals Say about Crescenta Highlands
- Tamara Argueta
- Resident
- 4mo ago
"It’s a family friendly, quiet, small town feel city. We have lived here a little over 1 years and 1/2. "
- Trulia User
- Resident
- 2y ago
"I enjoy the yard sales and all the restaurants. There is even a farmers market on Saturdays. And all the community has streets lined with lights during the holidays "
- Mylakerville
- Resident
- 3y ago
"Halloween in nearby Montrose, Christmas parade each December and the beautiful Angeles National Forest for hiking and outdoor fun. "
- Nickolelyn
- Resident
- 3y ago
"Beautiful neighborhood kind people for the most part with great schools. It’s close to anything you want to do la, Hollywood, prime hiking and beaches all within 40 min or less "
- Nickolelyn
- Resident
- 3y ago
"Smooth it’s 12 miles away and takes me 15-17 min light traffic most of the time I go the 2 south to the 5 north and get off the 1st exit. I work in sliver lake "
- Jen
- Resident
- 4y ago
"this neighborhood is very dog friendly. There is even a small pony that lives here. The owners walk him during the evening hours. "
- Gagne.sharon
- Resident
- 4y ago
"It’s a safe neighborhood, great schools, has an outdoor village where there’s little shops, good restaurants, and simply to walk around. Friendly neighbors "
- Diane.markham
- Resident
- 4y ago
"I don’t have a dog but the people are really nice. It’s a quiet neighborhood all together. Great little place to be. "
- Jgibson
- 9y ago
"I live in the La Crescenta part of Glendale and enjoy the quiet lifestyle away from the fast pace of LA. 10 minutes to downtown Glendale or Pasadena for entertainment but everything needed is available locally on Foothill Boulevard. People here care about their community and getting to know one another. Has that La Canada feel without the multi-million dollar price tag."
- pwderu
- 9y ago
"I love the Crescenta Highlands. Very safe area and family friendly. The best neighbors I have ever had and we look our for one another."
LGBTQ Local Legal Protections
LGBTQ Local Legal Protections
Valerie Talbert, COMPASS

The multiple listing data appearing on this website, or contained in reports produced therefrom, is owned and copyrighted by California Regional Multiple Listing Service, Inc. ("CRMLS") and is protected by all applicable copyright laws. Information provided is for viewer's personal, non-commercial use and may not be used for any purpose other than to identify prospective properties the viewer may be interested in purchasing. All listing data, including but not limited to square footage and lot size is believed to be accurate, but the listing Agent, listing Broker and CRMLS and its affiliates do not warrant or guarantee such accuracy. The viewer should independently verify the listed data prior to making any decisions based on such information by personal inspection and/or contacting a real estate professional.
Based on information from California Regional Multiple Listing Service, Inc. as of 2024-01-24 10:53:37 PST and /or other sources. All data, including all measurements and calculations of area, is obtained from various sources and has not been, and will not be, verified by broker or MLS. All information should be independently reviewed and verified for accuracy. Properties may or may not be listed by the office/agent presenting the information
The listing broker’s offer of compensation is made only to participants of the MLS where the listing is filed.
Based on information from California Regional Multiple Listing Service, Inc. as of 2024-01-24 10:53:37 PST and /or other sources. All data, including all measurements and calculations of area, is obtained from various sources and has not been, and will not be, verified by broker or MLS. All information should be independently reviewed and verified for accuracy. Properties may or may not be listed by the office/agent presenting the information
The listing broker’s offer of compensation is made only to participants of the MLS where the listing is filed.
4720 Boston Ave, Glendale, CA 91214 is a 3 bedroom, 2 bathroom, 1,661 sqft single-family home built in 1954. 4720 Boston Ave is located in Crescenta Highlands, Glendale. This property is currently available for sale and was listed by CRMLS on Apr 15, 2024. The MLS # for this home is MLS# P1-17225.
