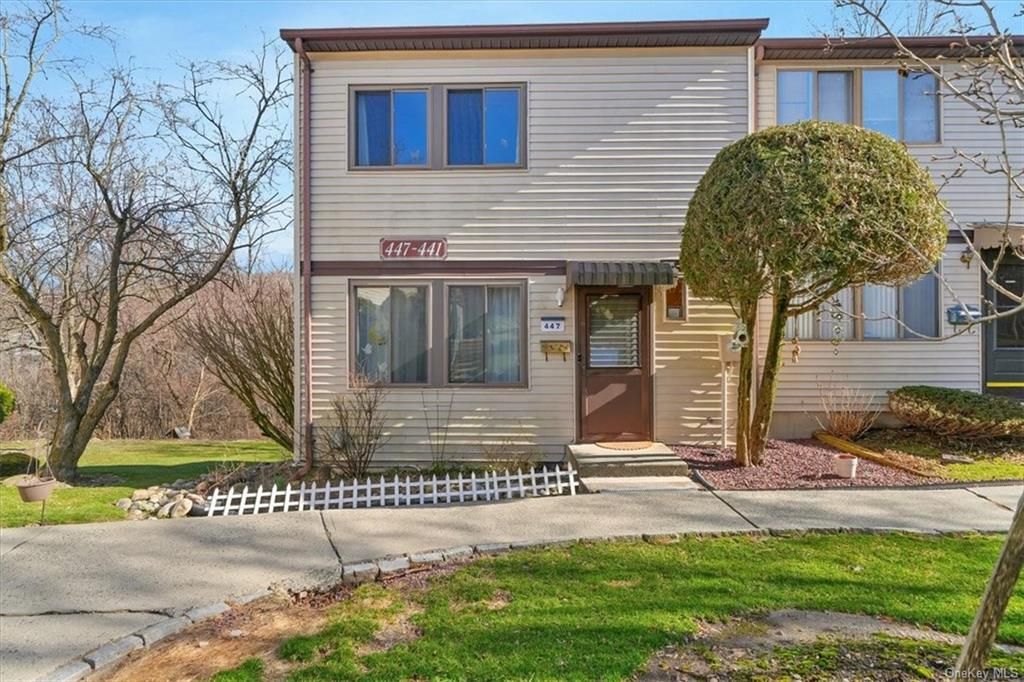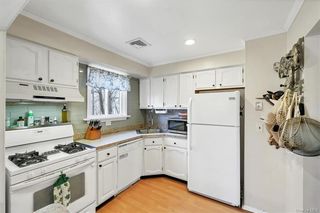


FOR SALE
447 Country Club Lane
Pomona, NY 10970
Mount Ivy- 2 Beds
- 2 Baths
- 1,143 sqft
- 2 Beds
- 2 Baths
- 1,143 sqft
2 Beds
2 Baths
1,143 sqft
Local Information
© Google
-- mins to
Commute Destination
Description
Bright and cheery END-UNIT town-home. This lovely home features 2 bedrooms on the top floor- A main bedroom with a huge walk-in closet, connecting bathroom and dressing area. The main floor has a formal dining-room and living-room with large window that lets in lots of natural light. There is also a half bath on the main floor. The walkout basement with high ceilings offers unlimited potential for finishing. Make it a rec-room, home office or a gym. The basement sliders lead to your private patio. Boiler, hot water heater and water softener replaced in 2019. Come check out all the wonderful amenities offered at Cedar Ridge including an in-ground pool with beautiful scenic view. A fully equipped exercise room, sauna, indoor pool, rec room and a banquet room with a kitchen perfect for hosting your next party! Great location, moments away from Palisades Parkway
Home Highlights
Parking
No Info
Outdoor
Patio
A/C
Heating & Cooling
HOA
$437/Monthly
Price/Sqft
$297
Listed
44 days ago
Last check for updates: about 17 hours ago
Listing by: Howard Hanna Rand Realty, (845) 735-3700
Michael P Truiano, (845) 480-2366
Source: OneKey® MLS, MLS#H6294986

Home Details for 447 Country Club Lane
Interior Features |
|---|
Interior Details Basement: Full,Unfinished,Walk-Out AccessNumber of Rooms: 5Types of Rooms: Lavatory, Dining Room, Living Room, Kitchen, Bedroom, Bathroom |
Beds & Baths Number of Bedrooms: 2Number of Bathrooms: 2Number of Bathrooms (full): 1Number of Bathrooms (half): 1 |
Dimensions and Layout Living Area: 1143 Square Feet |
Appliances & Utilities Appliances: Dishwasher, Refrigerator, Water Purifier Owned, Hot Water: Gas Stand AloneDishwasherLaundry: Private Laundry,In UnitRefrigerator |
Heating & Cooling Heating: Natural Gas,BaseboardHas CoolingAir Conditioning: Central AirHas HeatingHeating Fuel: Natural Gas |
Windows, Doors, Floors & Walls Common Walls: 2+ Common Walls |
Levels, Entrance, & Accessibility Stories: 3Levels: Three Or MoreEntry Location: End |
Exterior Features |
|---|
Exterior Home Features Patio / Porch: Patio |
Parking & Garage No CarportNo GarageNo Attached GarageParking: Common,Parking Lot |
Water & Sewer Sewer: Public Sewer |
Days on Market |
|---|
Days on Market: 44 |
Property Information |
|---|
Year Built Year Built: 1979 |
Property Type / Style Property Type: ResidentialProperty Subtype: Condominium, TownhouseStructure Type: TownhouseArchitecture: Townhouse |
Building Building Name: Cedar RidgeConstruction Materials: FrameAttached To Another Structure |
Property Information Not Included in Sale: Curtains/Drapes, Flat Screen TV Bracket, Second FreezerIncluded in Sale: Attic Fan, Chandelier(s), Dishwasher, Refrigerator, Water Conditioner OwnedParcel Number: 39228902501500010210004470 |
Price & Status |
|---|
Price List Price: $339,000Price Per Sqft: $297 |
Active Status |
|---|
MLS Status: A |
Location |
|---|
Direction & Address City: PomonaCommunity: Cedar Ridge |
School Information Elementary School: Thiells Elementary SchoolElementary School District: North RocklandJr High / Middle School: Call Listing AgentJr High / Middle School District: North RocklandHigh School: North Rockland High SchoolHigh School District: North Rockland |
Agent Information |
|---|
Listing Agent Listing ID: H6294986 |
Building |
|---|
Building Area Building Area: 1143 Square Feet |
Community |
|---|
Community Features: Clubhouse, PoolNot Senior Community |
HOA |
|---|
HOA Fee Includes: Maintenance Grounds, Maintenance Structure, Other, Snow Removal, Trash, Sewer, WaterHas an HOAHOA Fee: $437/Monthly |
Lot Information |
|---|
Lot Area: 3049 sqft |
Compensation |
|---|
Buyer Agency Commission: 2Buyer Agency Commission Type: % |
Notes The listing broker’s offer of compensation is made only to participants of the MLS where the listing is filed |
Business |
|---|
Business Information Ownership: Condo |
Miscellaneous |
|---|
BasementMls Number: H6294986Attic: ScuttleAttribution Contact: (845) 735-3700 |
Additional Information |
|---|
HOA Amenities: Kitchen In ClubhouseMlg Can ViewMlg Can Use: IDX |
Price History for 447 Country Club Lane
| Date | Price | Event | Source |
|---|---|---|---|
| 03/16/2024 | $339,000 | Listed For Sale | OneKey® MLS #H6294986 |
| 02/23/2021 | $262,500 | Sold | OneKey® MLS #H6078594 |
| 11/20/2020 | $250,000 | Pending | Agent Provided |
| 10/22/2020 | $250,000 | Listed For Sale | Agent Provided |
| 11/22/2016 | $175,000 | Sold | OneKey® MLS #H4639193 |
| 10/28/2016 | $175,000 | Pending | Agent Provided |
| 09/08/2016 | $175,000 | Listed For Sale | Agent Provided |
| 08/09/2016 | $189,999 | ListingRemoved | Agent Provided |
| 06/02/2016 | $189,999 | PriceChange | Agent Provided |
| 01/28/2016 | $194,000 | PriceChange | Agent Provided |
| 11/21/2015 | $199,000 | Listed For Sale | Agent Provided |
| 10/21/2015 | $219,000 | ListingRemoved | Agent Provided |
| 04/20/2015 | $219,000 | Listed For Sale | Agent Provided |
| 03/27/2014 | $159,000 | Sold | OneKey® MLS #H548543 |
| 11/15/2013 | $159,000 | PriceChange | Agent Provided |
| 11/06/2013 | $169,000 | PriceChange | Agent Provided |
| 11/02/2013 | $179,000 | PriceChange | Agent Provided |
| 09/28/2013 | $189,000 | PriceChange | Agent Provided |
| 07/20/2013 | $199,000 | Listed For Sale | Agent Provided |
Similar Homes You May Like
Skip to last item
- Listing by: Howard Hanna Rand Realty
- Listing by: Rising Star Realty
- Listing by: Howard Hanna Rand Realty
- Listing by: REALHome Services & Solutions
- See more homes for sale inPomonaTake a look
Skip to first item
New Listings near 447 Country Club Lane
Skip to last item
- Listing by: HomeSmart Homes & Estates
- Listing by: Howard Hanna Rand Realty
- Listing by: Rising Star Realty
- Listing by: REALHome Services & Solutions
- Listing by: Howard Hanna Rand Realty
- See more homes for sale inPomonaTake a look
Skip to first item
Property Taxes and Assessment
| Year | 2023 |
|---|---|
| Tax | |
| Assessment | $293,733 |
Home facts updated by county records
Comparable Sales for 447 Country Club Lane
Address | Distance | Property Type | Sold Price | Sold Date | Bed | Bath | Sqft |
|---|---|---|---|---|---|---|---|
0.01 | Townhouse | $370,144 | 12/22/23 | 2 | 2 | 1,143 | |
0.05 | Townhouse | $350,000 | 09/08/23 | 2 | 2 | 1,143 | |
0.09 | Townhouse | $360,000 | 01/05/24 | 2 | 2 | 1,143 | |
0.01 | Townhouse | $250,500 | 11/15/23 | 2 | 3 | 1,363 | |
0.04 | Townhouse | $395,000 | 08/25/23 | 2 | 3 | 1,363 | |
0.15 | Townhouse | $327,500 | 11/01/23 | 2 | 3 | 1,143 | |
0.12 | Townhouse | $310,000 | 07/10/23 | 1 | 2 | 1,075 | |
0.24 | Townhouse | $395,000 | 04/15/24 | 2 | 2 | 1,192 | |
0.29 | Townhouse | $350,000 | 01/04/24 | 2 | 2 | 1,192 | |
0.25 | Townhouse | $330,000 | 05/08/23 | 2 | 2 | 1,192 |
What Locals Say about Mount Ivy
- Gabriella C
- Resident
- 4y ago
"There’s a lot of dog parks and dog friendly areas. Most pet owners will pick up after their dogs and if you ever forget a bag most parks will have some for you to take. "
- Mcarrasquillo61
- Resident
- 5y ago
"I’ve lived here 10+ yrs and the folks here are really nice and helpful especially when my son was only 6 yrs old."
- Apluss
- Resident
- 5y ago
"Dog walkers are frequently seen. People tend to walk their pets on safely. This Neighborhood is safe and quiet. People are friendly. "
- Maria
- Resident
- 6y ago
"Nice and quiet - not terribly far from the city. Lots of nature around .Divers churches, 15minutes from Nyack , local bard and pubs "
- Allan E.
- 13y ago
"nice community with great amenities"
LGBTQ Local Legal Protections
LGBTQ Local Legal Protections
Michael P Truiano, Howard Hanna Rand Realty

The data relating to real estate for sale or lease on this web site comes in part from OneKey® MLS. Real estate listings held by brokerage firms other than Zillow, Inc are marked with the OneKey® MLS logo or an abbreviated logo and detailed information about them includes the name of the listing broker.
IDX information is provided exclusively for personal, non-commercial use, and may not be used for any purpose other than to identify prospective properties consumers may be interested in purchasing.
Information is deemed reliable but not guaranteed.
Copyright 2024 OneKey® MLS. All rights reserved.
The listing broker’s offer of compensation is made only to participants of the MLS where the listing is filed.
The listing broker’s offer of compensation is made only to participants of the MLS where the listing is filed.
