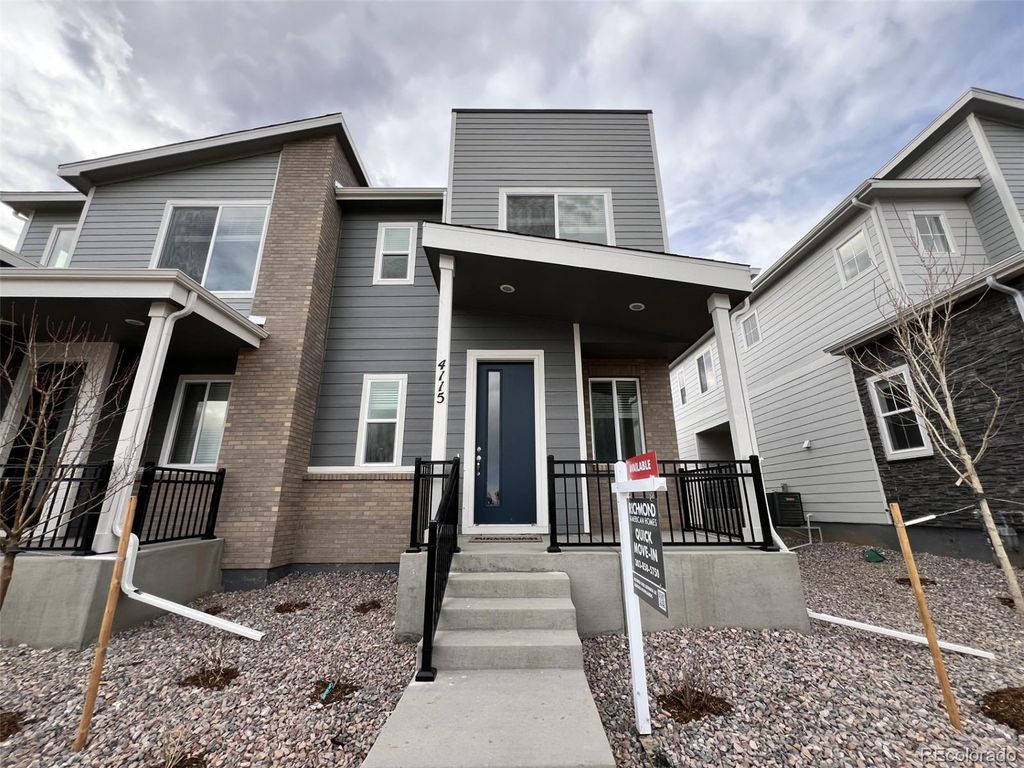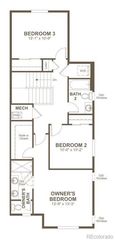


SOLDMAR 28, 2024
4115 N Fultondale Avenue
Aurora, CO 80019
Green Valley Ranch East- 3 Beds
- 3 Baths
- 1,475 sqft
- 3 Beds
- 3 Baths
- 1,475 sqft
3 Beds
3 Baths
1,475 sqft
Homes for Sale Near 4115 N Fultondale Avenue
Skip to last item
Skip to first item
Local Information
© Google
-- mins to
Commute Destination
Description
This property is no longer available to rent or to buy. This description is from March 29, 2024
**!!AVAILABLE NOW/MOVE IN READY!!**SPECIAL FINANCING AVAILABLE** This charming Chicago is waiting to impress its residents with two stories of smartly designed living spaces and a maintenance free lifestyle. The open layout of the main floor is perfect for dining and entertaining. The kitchen features a large pantry, quartz center island, stainless steel appliances with an adjacent dining room. Beyond is an inviting living room, a powder room and a relaxing covered patio. Upstairs, you’ll find a convenient laundry, complete with washer and dryer and three generous bedrooms, including a lavish primary suite with a spacious walk-in closet and private bath with double sinks.
Home Highlights
Parking
2 Car Garage
Outdoor
Porch, Patio
A/C
Heating & Cooling
HOA
$100/Monthly
Price/Sqft
$295/sqft
Listed
179 days ago
Home Details for 4115 N Fultondale Avenue
Interior Features |
|---|
Interior Details Basement: Crawl Space,Sump PumpNumber of Rooms: 9 |
Beds & Baths Number of Bedrooms: 3Number of Bathrooms: 3Number of Bathrooms (full): 1Number of Bathrooms (three quarters): 1Number of Bathrooms (half): 1Number of Bathrooms (main level): 1 |
Dimensions and Layout Living Area: 1475 Square Feet |
Appliances & Utilities Appliances: Dishwasher, Disposal, Dryer, Microwave, Oven, Range, Refrigerator, WasherDishwasherDisposalDryerMicrowaveRefrigeratorWasher |
Heating & Cooling Heating: Forced AirHas CoolingAir Conditioning: Central AirHas HeatingHeating Fuel: Forced Air |
Windows, Doors, Floors & Walls Window: Double Pane WindowsFlooring: Carpet, VinylCommon Walls: 1 Common Wall |
Levels, Entrance, & Accessibility Stories: 2Levels: TwoFloors: Carpet, Vinyl |
View No View |
Exterior Features |
|---|
Exterior Home Features Roof: Shingle CompositionPatio / Porch: Covered, Front Porch, Patio |
Parking & Garage Number of Garage Spaces: 2Number of Covered Spaces: 2Has a GarageHas an Attached GarageParking Spaces: 2Parking: Garage Attached |
Water & Sewer Sewer: Public Sewer |
Finished Area Finished Area (above surface): 1475 Square Feet |
Property Information |
|---|
Year Built Year Built: 2023 |
Property Type / Style Property Type: ResidentialProperty Subtype: DuplexStructure Type: DuplexArchitecture: Duplex |
Building Construction Materials: FrameIs a New ConstructionAttached To Another Structure |
Property Information Condition: Under ConstructionNot Included in Sale: NoneParcel Number: 0181919401123 |
Price & Status |
|---|
Price List Price: $434,950Price Per Sqft: $295/sqft |
Status Change & Dates Off Market Date: Thu Feb 29 2024Possession Timing: Close Of Escrow |
Active Status |
|---|
MLS Status: Closed |
Location |
|---|
Direction & Address City: AuroraCommunity: Urban Collection At The Aurora Highlands |
School Information Elementary School: Aurora HighlandsElementary School District: Adams-Arapahoe 28JJr High / Middle School: Aurora HighlandsJr High / Middle School District: Adams-Arapahoe 28JHigh School: Vista PeakHigh School District: Adams-Arapahoe 28J |
Building |
|---|
Building Details Builder Model: Chicago / DBuilder Name: Richmond American Homes |
Building Area Building Area: 1475 Square Feet |
Community |
|---|
Not Senior Community |
HOA |
|---|
HOA Name: Timberline District ConsultingHOA Phone: 720-275-0292HOA Phone (alt): 720-571-1440HOA Name (second): Service Plus Community ManagementHOA Fee (second): 40HOA Fee Frequency (second): MonthlyHas an HOAHOA Fee: $100/Monthly |
Lot Information |
|---|
Lot Area: 2178 sqft |
Listing Info |
|---|
Special Conditions: Standard |
Offer |
|---|
Contingencies: None KnownListing Terms: Cash, Conventional, FHA, VA Loan |
Mobile R/V |
|---|
Mobile Home Park Mobile Home Units: Feet |
Compensation |
|---|
Buyer Agency Commission: 3Buyer Agency Commission Type: % |
Notes The listing broker’s offer of compensation is made only to participants of the MLS where the listing is filed |
Business |
|---|
Business Information Ownership: Builder |
Miscellaneous |
|---|
Mls Number: 5981514Attribution Contact: 303-850-5757 |
Additional Information |
|---|
Mlg Can ViewMlg Can Use: IDX |
Last check for updates: about 24 hours ago
Listed by Matthew Tonge, (303) 850-5757
Richmond Realty Inc
Bought with: Jorge Chavez, (720) 738-9806, inMotion Group Properties
Source: REcolorado, MLS#5981514

Price History for 4115 N Fultondale Avenue
| Date | Price | Event | Source |
|---|---|---|---|
| 03/28/2024 | $434,950 | Sold | REcolorado #5981514 |
| 03/01/2024 | $434,950 | Pending | REcolorado #5981514 |
| 02/27/2024 | $434,950 | PriceChange | REcolorado #5981514 |
| 02/08/2024 | $444,950 | PriceChange | REcolorado #5981514 |
| 02/01/2024 | $454,950 | PendingToActive | Richmond Homes |
| 01/08/2024 | $454,950 | Pending | REcolorado #5981514 |
| 12/30/2023 | $454,950 | PriceChange | Richmond Homes |
| 12/01/2023 | $444,950 | PriceChange | REcolorado #5981514 |
| 11/30/2023 | $439,950 | PriceChange | Richmond Homes |
| 11/01/2023 | $432,950 | Listed For Sale | REcolorado #5981514 |
Comparable Sales for 4115 N Fultondale Avenue
Address | Distance | Property Type | Sold Price | Sold Date | Bed | Bath | Sqft |
|---|---|---|---|---|---|---|---|
0.01 | Multi-Family Home | $434,950 | 03/18/24 | 3 | 3 | 1,475 | |
0.01 | Multi-Family Home | $444,950 | 03/13/24 | 3 | 3 | 1,438 | |
0.02 | Multi-Family Home | $433,950 | 12/27/23 | 3 | 3 | 1,475 | |
0.01 | Multi-Family Home | $453,950 | 02/16/24 | 3 | 3 | 1,438 | |
0.02 | Multi-Family Home | $425,950 | 12/29/23 | 3 | 3 | 1,475 | |
0.03 | Multi-Family Home | $434,950 | 03/29/24 | 3 | 3 | 1,438 | |
0.03 | Multi-Family Home | $438,950 | 12/22/23 | 3 | 3 | 1,438 | |
0.03 | Multi-Family Home | $464,950 | 03/27/24 | 3 | 3 | 1,475 | |
0.06 | Multi-Family Home | $424,950 | 01/26/24 | 3 | 3 | 1,475 |
Assigned Schools
These are the assigned schools for 4115 N Fultondale Avenue.
- Vista Peak 9-12 Preparatory
- 9-12
- Public
- 1519 Students
4/10GreatSchools RatingParent Rating AverageWe moved here at start of 9th grade for my student. They are graduating this year, May 2022, with a diploma and community college degree. Everything has been good. It is an ethnically diverse school with a lot of different opportunities including technical school, stem, project-lead-the-way-classes. Students should take advantage of to what the school has.Parent Review2y ago - Vista Peak P-8 Exploratory
- PK-8
- Public
- 859 Students
4/10GreatSchools RatingParent Rating AverageMy child recently went through a traumatic event outside of school and her homeroom teacher immediately suggested a school counselor. The counselor has checked in on my child for three weeks in a row now. My family appreciates the support from the school. Thank you.Other Review3mo ago - Check out schools near 4115 N Fultondale Avenue.
Check with the applicable school district prior to making a decision based on these schools. Learn more.
Neighborhood Overview
Neighborhood stats provided by third party data sources.
LGBTQ Local Legal Protections
LGBTQ Local Legal Protections

© 2023 REcolorado® All rights reserved. Certain information contained herein is derived from information which is the licensed property of, and copyrighted by, REcolorado®. Click here for more information
The listing broker’s offer of compensation is made only to participants of the MLS where the listing is filed.
The listing broker’s offer of compensation is made only to participants of the MLS where the listing is filed.
Homes for Rent Near 4115 N Fultondale Avenue
Skip to last item
Skip to first item
Off Market Homes Near 4115 N Fultondale Avenue
Skip to last item
- Realty One Group Premier Colorado, MLS#9328823
- Keller Williams Realty LLC, MLS#8205960
- RE/MAX Professionals, MLS#4209146
- Kerrie A. Young (Independent), MLS#3602997
- RE/MAX Professionals, MLS#7253631
- D.R. Horton Realty, LLC, MLS#4113343
- D.R. Horton Realty, LLC, MLS#8177359
- Kerrie A. Young (Independent), MLS#9092010
- See more homes for sale inAuroraTake a look
Skip to first item
4115 N Fultondale Avenue, Aurora, CO 80019 is a 3 bedroom, 3 bathroom, 1,475 sqft multi-family built in 2023. 4115 N Fultondale Avenue is located in Green Valley Ranch East, Aurora. This property is not currently available for sale. 4115 N Fultondale Avenue was last sold on Mar 28, 2024 for $434,950 (0% higher than the asking price of $434,950). The current Trulia Estimate for 4115 N Fultondale Avenue is $435,400.
