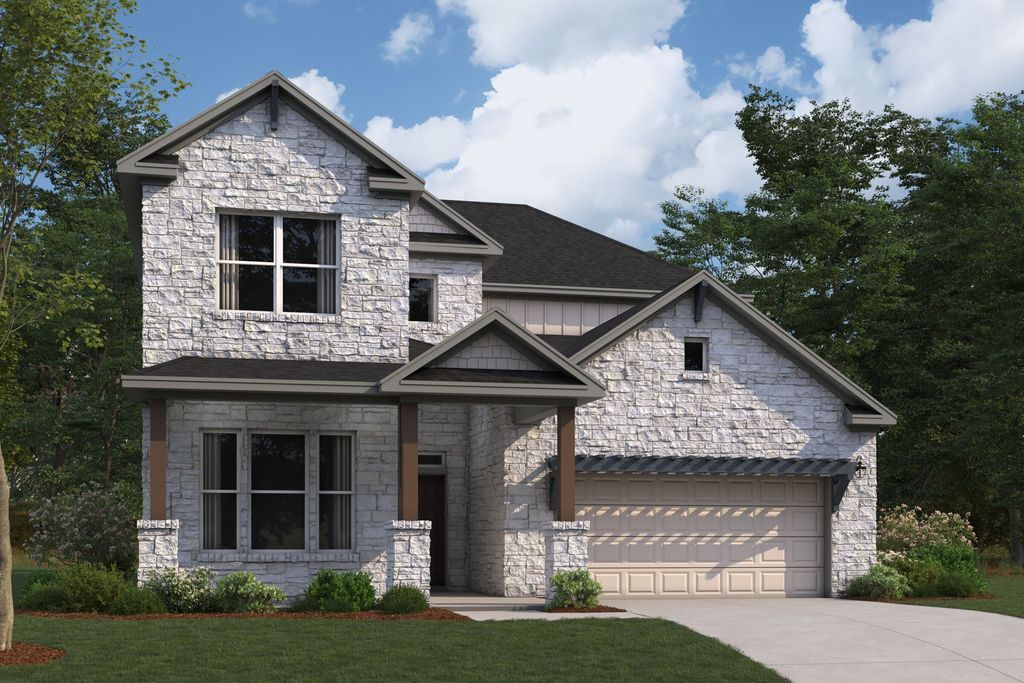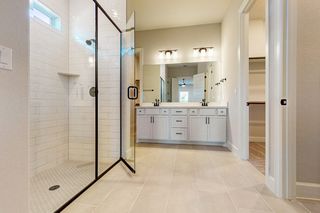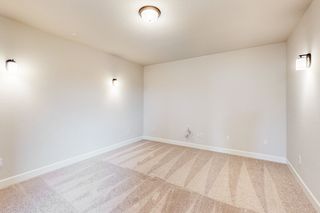3629 Helena Way
Leander, TX 78641
- 4 Beds
- 3.5 Baths
- 3,221 sqft
4 Beds
3.5 Baths
3,221 sqft
Local Information
© Google
-- mins to
Description
Welcome to 3629 Helena Way Leander, TX, a stunning new construction home built by M/I Homes. This beautiful home offers 3,221 square feet of thoughtfully designed living space with 4 bedrooms and 3.5 bathrooms.
This beautiful home features the following:
Spacious open-concept living space perfect for entertaining
4 well-appointed bedrooms including a downstairs owner's bedroom
3 full bathrooms and a powder room
Game room and media room
Covered back patio
3-car garage
This impressive home showcases exceptional quality craftsmanship throughout, with attention to detail evident in every room. The open-concept living space creates a natural flow between the kitchen, dining, and living areas, making it ideal for both everyday living and entertaining guests.
Featuring a bay window, your downstairs owner's bedroom provides convenience and privacy, featuring a deluxe en-suite bathroom and ample closet space. Three additional bedrooms upstairs offer comfortable accommodations for family members or guests.
The gourmet kitchen stands as the heart of this home, equipped with sleek countertops, quality cabinetry, and space for casual dining. Large windows throughout allow natural light to flood the interior, creating a bright and welcoming atmosphere.
Located in Leander, this home places you in a desirable neighborhood with proximity to parks and recreational opportunities. The quality of design is apparent from th...
This beautiful home features the following:
Spacious open-concept living space perfect for entertaining
4 well-appointed bedrooms including a downstairs owner's bedroom
3 full bathrooms and a powder room
Game room and media room
Covered back patio
3-car garage
This impressive home showcases exceptional quality craftsmanship throughout, with attention to detail evident in every room. The open-concept living space creates a natural flow between the kitchen, dining, and living areas, making it ideal for both everyday living and entertaining guests.
Featuring a bay window, your downstairs owner's bedroom provides convenience and privacy, featuring a deluxe en-suite bathroom and ample closet space. Three additional bedrooms upstairs offer comfortable accommodations for family members or guests.
The gourmet kitchen stands as the heart of this home, equipped with sleek countertops, quality cabinetry, and space for casual dining. Large windows throughout allow natural light to flood the interior, creating a bright and welcoming atmosphere.
Located in Leander, this home places you in a desirable neighborhood with proximity to parks and recreational opportunities. The quality of design is apparent from th...
Home Highlights
Parking
Garage
Outdoor
No Info
A/C
Contact Manager
HOA
None
Price/Sqft
$242
Listed
66 days ago
Home Details for 3629 Helena Way
|
|---|
Levels, Entrance, & Accessibility Stories: 2 |
|
|---|
Year Built Year Built: 2025 |
Property Type / Style Property Type: Single Family HomeArchitecture: House |
|
|---|
Parking & Garage GarageParking Spaces: 3Parking: Garage |
|
|---|
Price Price Per Sqft: $242 |
|
|---|
All New Homes in Barksdale
Quick Move-in Homes (21)
| 2116 Billings Way | 4bd 4ba 2,785 sqft | $609,990 | |
| 2024 Saco St | 4bd 3.5ba 3,221 sqft | $729,990 | |
| 2112 Billings Way | 4bd 3.5ba 3,221 sqft | $749,990 | |
| 2016 Saco St | 4bd 3.5ba 3,221 sqft | $774,990 | |
| 2028 Lolo Ln | 4bd 3ba 2,822 sqft | $664,990 | |
| 2012 Saco St | 4bd 4.5ba 2,785 sqft | $669,990 | |
| 2020 Lolo Ln | 4bd 3.5ba 2,874 sqft | $681,820 | |
| 2032 Lolo Ln | 4bd 3.5ba 3,365 sqft | $694,990 | |
| 3617 Helena Way | 4bd 4ba 2,874 sqft | $699,990 | |
| 2016 Lolo Ln | 5bd 3.5ba 3,365 sqft | $699,990 | |
| 3625 Helena Way | 4bd 3.5ba 2,874 sqft | $714,115 | |
| 2013 Lolo Ln | 4bd 3ba 2,822 sqft | $731,990 | |
| 2024 Lolo Ln | 5bd 4.5ba 3,365 sqft | $736,040 | |
| 2028 Saco St | 4bd 3.5ba 3,365 sqft | $756,990 | |
| 3629 Helena Way | 4bd 3.5ba 3,221 sqft | $779,990 | |
| 2020 Billings Way | 4bd 5ba 3,718 sqft | $799,140 | |
| 2028 Billings Way | 5bd 5ba 4,132 sqft | $879,390 | |
| 2013 Billings Way | 5bd 5ba 4,132 sqft | $890,265 | |
| 2008 Billings Way | 5bd 5ba 4,688 sqft | $907,363 | |
| 2033 Billings Way | 5bd 5ba 4,688 sqft | $919,990 | |
| 3613 Wolf Point Way | 4bd 4ba 2,785 sqft | $669,990 |
Quick Move-In Homes provided by Unlock MLS,M/I Homes
Buildable Plans (14)
| Driskill II Plan | 4bd 3ba 2,327 sqft | $567,990+ | |
| Paramount II Plan | 3bd 3ba 2,575 sqft | $582,990+ | |
| Belmont II Plan | 4bd 3.5ba 2,750 sqft | $604,990+ | |
| Franklin II Plan | 4bd 3ba 2,783 sqft | $607,990+ | |
| Congress II Plan | 4bd 3.5ba 3,006 sqft | $622,990+ | |
| Bonnell II Plan | 5bd 3.5ba 3,318 sqft | $639,990+ | |
| Balcones II Plan | 4bd 3ba 2,867 sqft | $652,990+ | |
| Zacate Plan | 3bd 2.5ba 2,958 sqft | $682,990+ | |
| Medina Plan | 3bd 2.5ba 3,104 sqft | $692,990+ | |
| Caspano Plan | 4bd 3.5ba 3,253 sqft | $697,990+ | |
| San Gabriel Plan | 3bd 2.5ba 3,323 sqft | $702,990+ | |
| San Marcos Plan | 4bd 2.5ba 3,764 sqft | $722,990+ | |
| Dickinson Plan | 4bd 2.5ba 3,687 sqft | $730,990+ | |
| Rio Grande Plan | 4bd 3.5ba 4,109 sqft | $765,990+ |
Buildable Plans provided by M/I Homes
Community Description
Welcome to Barksdale, a new home community nestled in the heart of Leander, TX! Located off Journey Parkway, this charming neighborhood offers easy access to Ronald Reagan Blvd, 183-A, and I-35, ensuring a convenient and connected lifestyle for its residents. With just over 100 homesites available, Barksdale is the perfect place to call home! Our Leander, TX New Construction Homes Offer Modern ConveniencesAt Barksdale, we believe that a home should be both comfortable and functional. That's why every detail has been carefully considered to provide a seamless living experience. Ranging in size from 2,379 to 3,318 square feet, our Signature Series homes offer 3-5 bedrooms, 2-4 bathrooms, and second floor game room. Select homesites come standard with a 3-car garage! Our thoughtfully designed floorplans ensure that everyone has their own space and select plans boast the ability to accommodate multi-generation families under one roof. With 7 thoughtfully designed floorplans to choose from, ranging from 2,242 to 4,142 square feet, you're sure to find the right layout with our Classic Series homes. Built on spacious 60' or 70' homesites, these 1- and 2-story homes offer the room you need to grow, entertain, and relax. In our open-concept homes, the boundaries between rooms are blurred, creating a sense of togetherness where you can make a lifetime of memories. Whether it's cooking in the kitchen while chatting with family members in the family room or keeping an eye on the kids playing while working in the home office, our open-concept layouts foster a deeper level of connection and communication. Exploring Everything Leander, TX Offers You and Your FamilyBeyond the boundaries of Barksdale, Leander, TX offers a plethora of attractions and amenities to explore. Nature enthusiasts will delight in the hiking and biking trails that wind through the western border of the community, providing endless opportunities to connect with the grea...
Office Hours
Sales Office
3717 Plentywood Lane
Leander, TX 78641
(254) 970-3708
Price History for 3629 Helena Way
| Date | Price | Event | Source |
|---|---|---|---|
| 05/30/2025 | $779,990 | Listed For Sale | M/I Homes |
| 05/20/2025 | $831,415 | ListingRemoved | M/I Homes |
| 05/08/2025 | $831,415 | PriceChange | M/I Homes |
| 05/06/2025 | $791,490 | Listed For Sale | M/I Homes |
Similar Homes You May Like
New Listings near 3629 Helena Way
Comparable Sales for 3629 Helena Way
Address | Distance | Property Type | Sold Price | Sold Date | Bed | Bath | Sqft |
|---|---|---|---|---|---|---|---|
0.00 | Single-Family Home | - | 12/18/24 | 4 | 3.5 | 3,221 | |
0.00 | Single-Family Home | - | 11/25/24 | 4 | 3.5 | 3,221 | |
0.00 | Single-Family Home | - | 02/14/25 | 4 | 3.5 | 3,180 |
Assigned Schools
These are the assigned schools for 3629 Helena Way.
Check with the applicable school district prior to making a decision based on these schools. Learn more.
What Locals Say about Leander
At least 305 Trulia users voted on each feature.
- 94%Car is needed
- 91%Yards are well-kept
- 91%It's dog friendly
- 90%Parking is easy
- 83%There's holiday spirit
- 79%Kids play outside
- 76%There are sidewalks
- 75%It's quiet
- 73%People would walk alone at night
- 60%Streets are well-lit
- 59%Neighbors are friendly
- 56%There's wildlife
- 51%They plan to stay for at least 5 years
- 45%There are community events
- 26%It's walkable to grocery stores
- 24%It's walkable to restaurants
Learn more about our methodology.
LGBTQ Local Legal Protections
LGBTQ Local Legal Protections
3629 Helena Way, Leander, TX 78641 is a 4 bedroom, 4 bathroom, 3,221 sqft single-family home built in 2025. This property is currently available for sale and was listed by M/I Homes on May 30, 2025.



