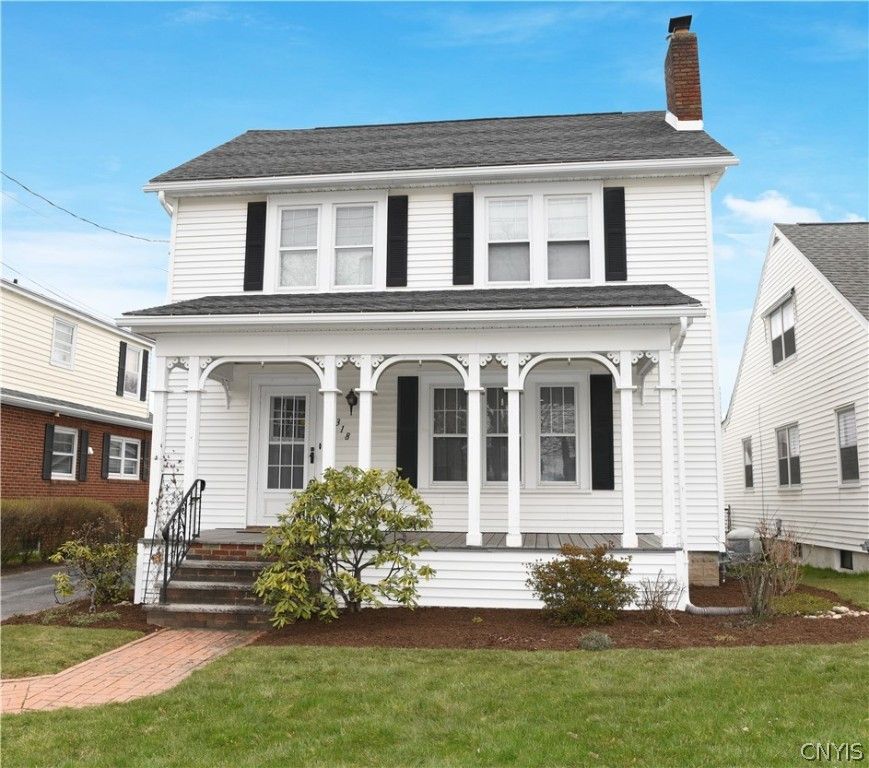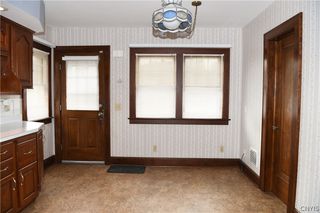


PENDING
318 Wheaton Rd
Syracuse, NY 13203
Sedgwick- 4 Beds
- 3 Baths
- 1,910 sqft
- 4 Beds
- 3 Baths
- 1,910 sqft
4 Beds
3 Baths
1,910 sqft
Local Information
© Google
-- mins to
Commute Destination
Description
Welcome to Sedgwick! This meticulously maintained home is ready for you to move right in. The original hardwoods are refinished in the Living and Dining Rooms with freshly painted walls and has a clean and lightly used fireplace. There’s a cozy room off the dining area with French doors that lead to the back deck that can be used a first floor bedroom, office or play area.
The Country kitchen is a large eat-in with tile flooring, Kraftmaid cherry cabinetry and a Butler's Pantry. There is a half bath off the kitchen and hidden ironing board. This is the perfect home for entertaining out of town family and friends and having large gatherings!
The second floor features the primary bedroom with its own full bathroom and staircase to the spacious open attic ideal for all your larger storage needs. A full bath accommodates the rest of the spacious rooms upstairs.
The basement is newly painted and has a nice storage room with shelving. Garage is an extra-wide one car. Large deck out back is painted and there’s enough backyard for flower and vegetable gardens with beautiful landscaping all around and brand new mulch. Near school, the park and minutes away from shopping.
The Country kitchen is a large eat-in with tile flooring, Kraftmaid cherry cabinetry and a Butler's Pantry. There is a half bath off the kitchen and hidden ironing board. This is the perfect home for entertaining out of town family and friends and having large gatherings!
The second floor features the primary bedroom with its own full bathroom and staircase to the spacious open attic ideal for all your larger storage needs. A full bath accommodates the rest of the spacious rooms upstairs.
The basement is newly painted and has a nice storage room with shelving. Garage is an extra-wide one car. Large deck out back is painted and there’s enough backyard for flower and vegetable gardens with beautiful landscaping all around and brand new mulch. Near school, the park and minutes away from shopping.
Home Highlights
Parking
Garage
Outdoor
No Info
A/C
Heating only
HOA
None
Price/Sqft
$123
Listed
18 days ago
Last check for updates: about 8 hours ago
Listing by: Coldwell Banker Prime Prop,Inc, (315) 622-0161
Lisa Katherine Vincitore, (315) 622-0161
Originating MLS: Syracuse
Source: NYSAMLSs, MLS#S1529253

Home Details for 318 Wheaton Rd
Interior Features |
|---|
Interior Details Basement: FullNumber of Rooms: 10Types of Rooms: Bedroom 1, Basement |
Beds & Baths Number of Bedrooms: 4Number of Bathrooms: 3Number of Bathrooms (full): 2Number of Bathrooms (half): 1Number of Bathrooms (main level): 1 |
Dimensions and Layout Living Area: 1910 Square Feet |
Appliances & Utilities Utilities: Sewer Connected, Water ConnectedAppliances: Dryer, Dishwasher, Exhaust Fan, Gas Cooktop, Gas Oven, Gas Range, Gas Water Heater, Refrigerator, Range Hood, WasherDishwasherDryerRefrigeratorWasher |
Heating & Cooling Heating: Gas,Forced AirHas HeatingHeating Fuel: Gas |
Fireplace & Spa Number of Fireplaces: 1Has a Fireplace |
Gas & Electric Electric: Circuit Breakers |
Windows, Doors, Floors & Walls Window: DrapesDoor: Sliding DoorsFlooring: Hardwood, Tile, Varies |
Levels, Entrance, & Accessibility Stories: 2Number of Stories: 2Levels: TwoFloors: Hardwood, Tile, Varies |
Exterior Features |
|---|
Exterior Home Features Exterior: Blacktop DrivewayFoundation: Block |
Parking & Garage Number of Garage Spaces: 1Number of Covered Spaces: 1Has a GarageParking Spaces: 1Parking: Detached |
Frontage Road Frontage: City StreetNot on Waterfront |
Water & Sewer Sewer: Connected |
Days on Market |
|---|
Days on Market: 18 |
Property Information |
|---|
Year Built Year Built: 1950 |
Property Type / Style Property Type: ResidentialProperty Subtype: Single Family ResidenceArchitecture: Colonial,Two Story |
Building Construction Materials: Vinyl Siding |
Property Information Condition: ResaleParcel Number: 31150001300000090190000000 |
Price & Status |
|---|
Price List Price: $234,000Price Per Sqft: $123 |
Status Change & Dates Off Market Date: Wed Apr 17 2024Possession Timing: Close Of Escrow |
Active Status |
|---|
MLS Status: Pending |
Location |
|---|
Direction & Address City: SyracuseCommunity: Allen Tr |
School Information Elementary School District: SyracuseJr High / Middle School District: SyracuseHigh School District: Syracuse |
Agent Information |
|---|
Listing Agent Listing ID: S1529253 |
Building |
|---|
Building Area Building Area: 1910 Square Feet |
HOA |
|---|
Association for this Listing: Syracuse |
Lot Information |
|---|
Lot Area: 4199.184 sqft |
Listing Info |
|---|
Special Conditions: Standard |
Offer |
|---|
Listing Terms: Cash, Conventional, FHA, VA Loan |
Compensation |
|---|
Buyer Agency Commission: 3Buyer Agency Commission Type: %Sub Agency Commission: 3.0Transaction Broker Commission: 3.0 |
Notes The listing broker’s offer of compensation is made only to participants of the MLS where the listing is filed |
Miscellaneous |
|---|
BasementMls Number: S1529253Living Area Range Units: Square FeetSub Agency Relationship OfferedAttribution Contact: 315-622-0161 |
Price History for 318 Wheaton Rd
| Date | Price | Event | Source |
|---|---|---|---|
| 04/17/2024 | $234,000 | Pending | NYSAMLSs #S1529253 |
| 04/11/2024 | $234,000 | Listed For Sale | NYSAMLSs #S1529253 |
| 08/17/2014 | $160,000 | Sold | NYSAMLSs #S308158 |
Similar Homes You May Like
Skip to last item
- Listing by: Coldwell Banker Prime Prop,Inc
- Listing by: Dewitt Real Estate
- See more homes for sale inSyracuseTake a look
Skip to first item
New Listings near 318 Wheaton Rd
Skip to last item
- Listing by: Berkshire Hathaway CNY Realty
- See more homes for sale inSyracuseTake a look
Skip to first item
Property Taxes and Assessment
| Year | 2018 |
|---|---|
| Tax | $4,405 |
| Assessment | $123,125 |
Home facts updated by county records
Comparable Sales for 318 Wheaton Rd
Address | Distance | Property Type | Sold Price | Sold Date | Bed | Bath | Sqft |
|---|---|---|---|---|---|---|---|
0.01 | Single-Family Home | $205,100 | 10/30/23 | 3 | 2 | 1,637 | |
0.28 | Single-Family Home | $175,000 | 05/02/23 | 4 | 2 | 1,818 | |
0.30 | Single-Family Home | $152,000 | 09/01/23 | 4 | 2 | 1,574 | |
0.19 | Single-Family Home | $155,000 | 10/05/23 | 4 | 2 | 1,650 | |
0.24 | Single-Family Home | $237,000 | 06/08/23 | 4 | 2 | 2,100 | |
0.22 | Single-Family Home | $218,500 | 09/27/23 | 3 | 2 | 1,777 | |
0.24 | Single-Family Home | $249,900 | 12/21/23 | 4 | 2 | 2,284 | |
0.31 | Single-Family Home | $310,000 | 01/08/24 | 3 | 3 | 2,032 | |
0.60 | Single-Family Home | $185,000 | 06/26/23 | 4 | 3 | 1,995 | |
0.34 | Single-Family Home | $95,000 | 05/17/23 | 4 | 2 | 1,540 |
Neighborhood Overview
Neighborhood stats provided by third party data sources.
What Locals Say about Sedgwick
- Trulia User
- Resident
- 9mo ago
"Lots of aggressive breeds therefore I do not take my dog for many walks around the neighborhood. We let ours stay in the backyard where it is much quieter and safer. "
- Trulia User
- Prev. Resident
- 10mo ago
"Mostly quite on this street but getting bad a couple blocks away. Houses well maintained friendly. Usually peaceful"
- Nycetami
- Resident
- 4y ago
"Not a pet owner, but I see residents walking their dogs regularly, whether early morning or late night. There are also public open spaces. "
- Chris M.
- Resident
- 4y ago
"Great neighborhood to walk a dog. Sidewalks throughout. Friendly neighbors to chat with. Many a dog walk on nice days and nights. "
- Jane G.
- Resident
- 5y ago
"People always walk dogs here day and night wonderful place to live and walk in all times of year! Many pet owners. If you are a dog owner you will love it here!"
- Jfhubel
- Resident
- 5y ago
"Area of unique homes occupied primarily by professionals who have grown children. the neighborhood is centrally located convenient to downtown, shopping and surrounding suburbs. "
LGBTQ Local Legal Protections
LGBTQ Local Legal Protections
Lisa Katherine Vincitore, Coldwell Banker Prime Prop,Inc

The data relating to real estate on this web site comes in part from the Internet Data Exchange (IDX) Program
of the CNYIS, UNYREIS and WNYREIS. Real estate listings held by firms other than Zillow, Inc. are marked with
the IDX logo and include the Listing Broker’s Firm Name. Listing Data last updated at 2024-02-07 10:10:09 PST.
Disclaimer: All information deemed reliable but not guaranteed and should be independently verified. All properties
are subject to prior sale, change or withdrawal. Neither the listing broker(s) nor Zillow, Inc. shall be responsible for any typographical errors, misinformation, misprints, and shall be held totally harmless.
© 2024 CNYIS, UNYREIS, WNYREIS. All rights reserved.
The listing broker’s offer of compensation is made only to participants of the MLS where the listing is filed.
The listing broker’s offer of compensation is made only to participants of the MLS where the listing is filed.
