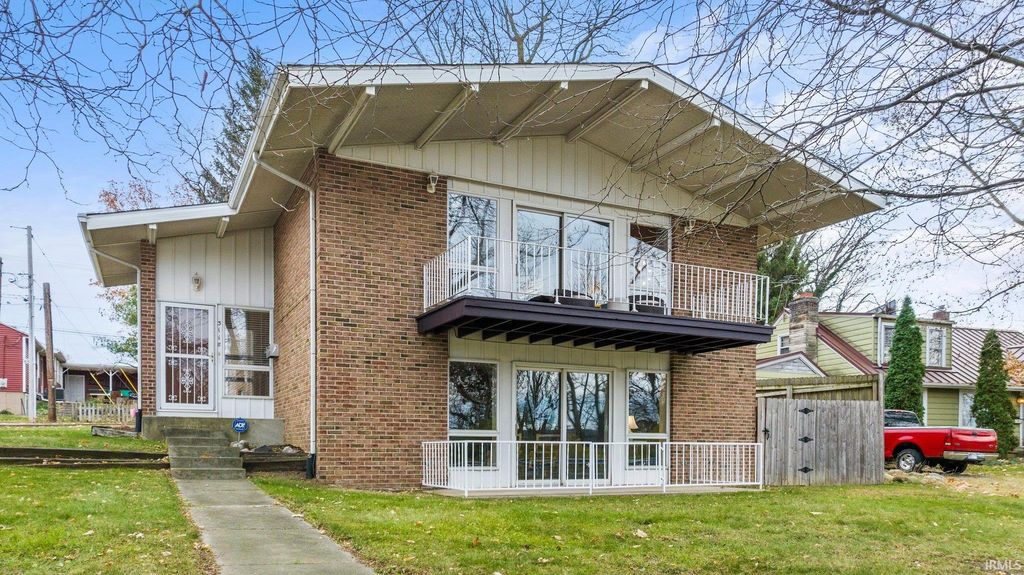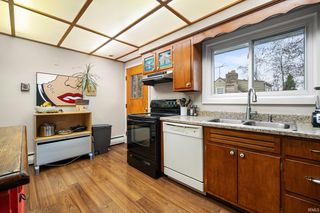


SOLDJAN 19, 2024
3118 Eastbrook Dr
Fort Wayne, IN 46805
Irvington Park- 3 Beds
- 2 Baths
- 2,322 sqft
- 3 Beds
- 2 Baths
- 2,322 sqft
$275,000
Last Sold: Jan 19, 2024
2% below list $280K
$118/sqft
Est. Refi. Payment $1,714/mo*
$275,000
Last Sold: Jan 19, 2024
2% below list $280K
$118/sqft
Est. Refi. Payment $1,714/mo*
3 Beds
2 Baths
2,322 sqft
Homes for Sale Near 3118 Eastbrook Dr
Skip to last item
- Tyler Jackson, CENTURY 21 Bradley Realty, Inc, IRMLS
- Aaron Shively, Pinnacle Group Real Estate Services, IRMLS
- Ashley Moore, American Dream Team Real Estate Brokers, IRMLS
- Joel M Griebel, Coldwell Banker Real Estate Group, IRMLS
- See more homes for sale inFort WayneTake a look
Skip to first item
Local Information
© Google
-- mins to
Commute Destination
Description
This property is no longer available to rent or to buy. This description is from January 19, 2024
3D Virtual Tour available. This home embraces the essence of midcentury modern design. This architectural treasure boasts natural wood beamed ceilings, a captivating in-room floor-to-ceiling fireplace, and an abundance of natural light that highlights its historical significance. The open floor plan seamlessly integrates the living, dining, and kitchen areas, creating a sense of flow and spaciousness with over 2300 sf of living area. The recently remodeled bathrooms offer modern fixtures and finishes, providing a perfect blend of style and functionality. This all-brick home exudes curb appeal and boasts a timeless charm. If you're searching for a home that beautifully encapsulates the timeless appeal of midcentury modern design, look no further. This property is not just a house; it's a piece of architectural history that seamlessly combines the allure of clean lines, natural materials, and abundant light with modern comforts. Coveted neighborhood with easy access to downtown, parks and trail. New water heater & house heating system 2023. Complete basement remodel.
Home Highlights
Parking
Garage
Outdoor
Porch, Deck
A/C
Heating & Cooling
HOA
None
Price/Sqft
No Info
Listed
98 days ago
Home Details for 3118 Eastbrook Dr
Active Status |
|---|
MLS Status: Closed |
Interior Features |
|---|
Interior Details Basement: Daylight,Full,Walk-Out Access,Finished,ConcreteNumber of Rooms: 5Types of Rooms: Bedroom 1, Bedroom 2, Dining Room, Family Room, Kitchen, Living Room |
Beds & Baths Number of Bedrooms: 3Number of Bathrooms: 2Number of Bathrooms (full): 2 |
Dimensions and Layout Living Area: 2322 Square Feet |
Appliances & Utilities Appliances: Range/Oven Hook Up Elec, Dishwasher, Refrigerator, Washer, Dryer-Gas, Exhaust Fan, Electric Range, Gas Water HeaterDishwasherLaundry: Gas Dryer Hookup,Sink,Washer HookupRefrigeratorWasher |
Heating & Cooling Heating: Natural Gas,Baseboard,Hot WaterHas CoolingAir Conditioning: Central Air,Ceiling Fan(s)Has HeatingHeating Fuel: Natural Gas |
Fireplace & Spa Number of Fireplaces: 2Fireplace: Family Room, Living RoomHas a Fireplace |
Windows, Doors, Floors & Walls Window: Window Treatments, BlindsDoor: Pocket DoorsFlooring: Carpet, Laminate |
Levels, Entrance, & Accessibility Levels: Bi-LevelFloors: Carpet, Laminate |
Security Security: Security System Leased |
Exterior Features |
|---|
Exterior Home Features Roof: Asphalt ShinglePatio / Porch: Deck, Porch CoveredFencing: PicketExterior: Balcony |
Parking & Garage Number of Garage Spaces: 2Number of Covered Spaces: 2No CarportHas a GarageNo Attached GarageHas Open ParkingParking Spaces: 2Parking: Detached,Garage Door Opener,Asphalt,Concrete |
Frontage Road Surface Type: AsphaltNot on Waterfront |
Water & Sewer Sewer: City |
Finished Area Finished Area (above surface): 1200 Square FeetFinished Area (below surface): 1122 Square Feet |
Property Information |
|---|
Year Built Year Built: 1966 |
Property Type / Style Property Type: ResidentialProperty Subtype: Single Family ResidenceArchitecture: Contemporary |
Building Construction Materials: BrickNot a New ConstructionDoes Not Include Home Warranty |
Property Information Parcel Number: 020726480002.000074 |
Price & Status |
|---|
Price List Price: $279,900 |
Status Change & Dates Off Market Date: Thu Dec 21 2023 |
Media |
|---|
Location |
|---|
Direction & Address City: Fort WayneCommunity: Irvington Park |
School Information Elementary School: Franke ParkElementary School District: Fort Wayne CommunityJr High / Middle School: NorthwoodJr High / Middle School District: Fort Wayne CommunityHigh School: North SideHigh School District: Fort Wayne Community |
Building |
|---|
Building Area Building Area: 2322 Square Feet |
Community |
|---|
Community Features: Sidewalks |
Lot Information |
|---|
Lot Area: 0.16 Acres |
Offer |
|---|
Listing Terms: Cash, Conventional, FHA, VA Loan |
Miscellaneous |
|---|
BasementMls Number: 202340831Attribution Contact: Off: 260-303-7777 |
Additional Information |
|---|
Sidewalks |
Last check for updates: about 18 hours ago
Listed by Daniel Morken, (260) 303-7777
Morken Real Estate Services, Inc.
Bought with: Chip Davis, (260) 444-6979, Chip Davis Realty
Source: IRMLS, MLS#202340831

Price History for 3118 Eastbrook Dr
| Date | Price | Event | Source |
|---|---|---|---|
| 01/19/2024 | $275,000 | Sold | IRMLS #202340831 |
| 12/21/2023 | $279,900 | Pending | IRMLS #202340831 |
| 11/07/2023 | $279,900 | Listed For Sale | IRMLS #202340831 |
| 10/27/2012 | $109,900 | ListingRemoved | Agent Provided |
| 08/09/2012 | $109,900 | Pending | Agent Provided |
| 05/10/2012 | $109,900 | PriceChange | Agent Provided |
| 01/07/2012 | $116,500 | Listed For Sale | Agent Provided |
Property Taxes and Assessment
| Year | 2023 |
|---|---|
| Tax | $2,297 |
| Assessment | $287,600 |
Home facts updated by county records
Comparable Sales for 3118 Eastbrook Dr
Address | Distance | Property Type | Sold Price | Sold Date | Bed | Bath | Sqft |
|---|---|---|---|---|---|---|---|
0.42 | Single-Family Home | $195,000 | 11/27/23 | 3 | 2 | 1,650 | |
0.47 | Single-Family Home | $188,500 | 03/08/24 | 3 | 2 | 2,119 | |
0.40 | Single-Family Home | $185,000 | 03/29/24 | 3 | 2 | 1,386 | |
0.38 | Single-Family Home | $155,000 | 12/14/23 | 3 | 2 | 1,412 | |
0.09 | Single-Family Home | $130,000 | 01/12/24 | 3 | 1 | 1,208 | |
0.17 | Single-Family Home | $165,000 | 05/24/23 | 3 | 1 | 1,786 | |
0.14 | Single-Family Home | $120,000 | 10/19/23 | 3 | 3 | 1,170 | |
0.54 | Single-Family Home | $205,000 | 04/05/24 | 3 | 2 | 1,344 |
Assigned Schools
These are the assigned schools for 3118 Eastbrook Dr.
- Franke Park Elementary School
- PK-5
- Public
- 387 Students
6/10GreatSchools RatingParent Rating AverageThe teachers and princalpal really care about the students who attend here! My son has went her since Pre-K and is not headed to 4th! Everyone knows who he is and I feel like he is safe. My son has high abilities and is always challenged and encouraged by his teachers and other staff that doesn't even have him in class. My daughter is bused to another school (because she has autism) that has a higher rating on here but I don't feel like the teachers care as much as this school does. I wish she could attend here.Other Review6y ago - North Side High School
- 9-12
- Public
- 1547 Students
2/10GreatSchools RatingParent Rating AverageNSHS has, and is, making great progress! Beside the hard working, dedicated staff, NS is a great cultural experience where anyone willing can earn a top rate education. GreatSchools rating does not take into account the percentages of English language learners, over 10%, and the number of special education students in the district functional skills program at NS? Those programs add to the diversity and student experiencing other cultures and under privileged. The kids work to help each other. NS have a very large number of college credit courses, access to vocational careers/internships and many supports to improve academic and life skills. The administrators have very high expectations and hold the kids to them and seem to be good leaders. The band program is tops in FWCS and have been to the state finals 11 of the last 12 years even though they don't have the resources of the more well to do suburban schools. Yes, there are some rude and unmotivated students but these seem to be declining at a huge rate. The athletics programs have worked hard with there athletes to be good students and great citizens. Student leadership in the school is on the rise!! I recommend North Side to anyone who is willing to work hard and earn a diploma in a diverse school.Other Review8y ago - Northwood Middle School
- 6-8
- Public
- 585 Students
5/10GreatSchools RatingParent Rating AverageIt is fun principle is the bestStudent Review6mo ago - Check out schools near 3118 Eastbrook Dr.
Check with the applicable school district prior to making a decision based on these schools. Learn more.
Neighborhood Overview
Neighborhood stats provided by third party data sources.
LGBTQ Local Legal Protections
LGBTQ Local Legal Protections

IDX information is provided exclusively for personal, non-commercial use, and may not be used for any purpose other than to identify prospective properties consumers may be interested in purchasing. Information is deemed reliable but not guaranteed.
Offer of compensation is made only to participants of the Indiana Regional Multiple Listing Service, LLC (IRMLS).
Offer of compensation is made only to participants of the Indiana Regional Multiple Listing Service, LLC (IRMLS).
Homes for Rent Near 3118 Eastbrook Dr
Skip to last item
Skip to first item
Off Market Homes Near 3118 Eastbrook Dr
Skip to last item
- Eric Smith, Uptown Realty Group, IRMLS
- Diane Caudill, North Eastern Group Realty, IRMLS
- Austin Freiburger, eXp Realty, LLC, IRMLS
- David Gall, Coldwell Banker Real Estate Group, IRMLS
- Jason Wiseman, Keller Williams Realty Group, IRMLS
- Jacob Hege, Uptown Realty Group, IRMLS
- Alana Rencher, JM Realty Associates, Inc., IRMLS
- Scott Malcolm, eXp Realty, LLC, IRMLS
- Brandon C Stone, CENTURY 21 Bradley Realty, Inc, IRMLS
- Robert Burnsworth, Coldwell Banker Real Estate Group, IRMLS
- See more homes for sale inFort WayneTake a look
Skip to first item
3118 Eastbrook Dr, Fort Wayne, IN 46805 is a 3 bedroom, 2 bathroom, 2,322 sqft single-family home built in 1966. 3118 Eastbrook Dr is located in Irvington Park, Fort Wayne. This property is not currently available for sale. 3118 Eastbrook Dr was last sold on Jan 19, 2024 for $275,000 (2% lower than the asking price of $279,900). The current Trulia Estimate for 3118 Eastbrook Dr is $272,900.
