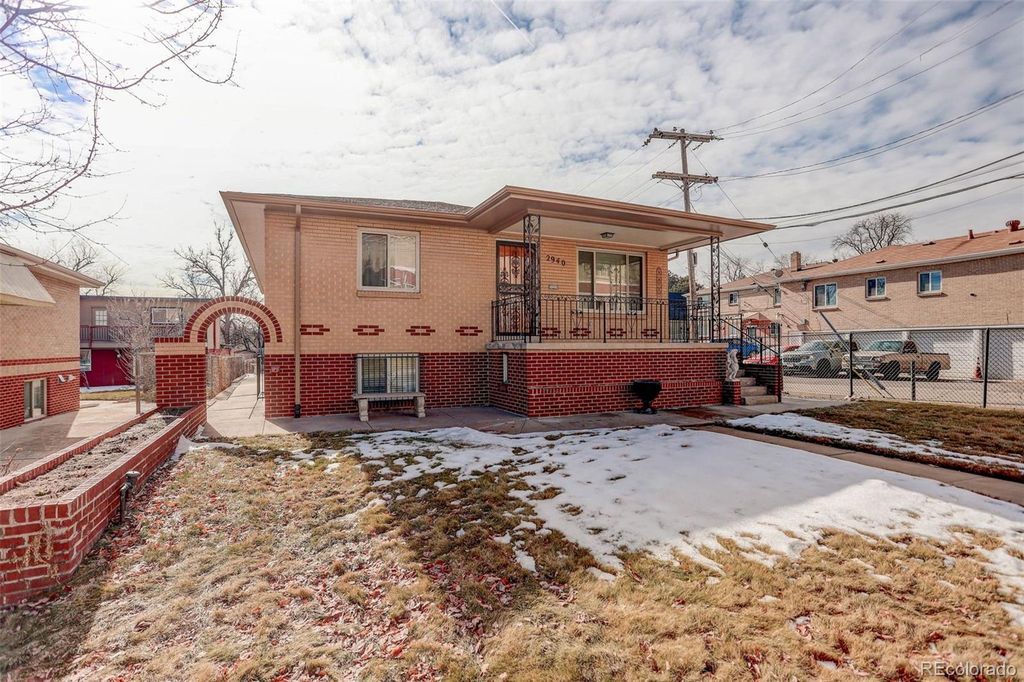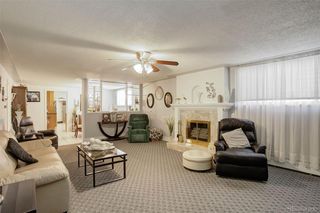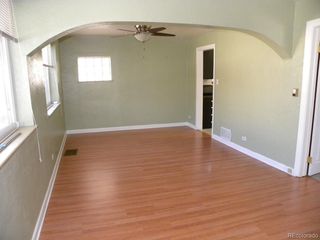


FOR SALE
2940 W 42nd Avenue
Denver, CO 80211
Sunnyside- 8 Beds
- 6 Baths
- 3,020 sqft
- 8 Beds
- 6 Baths
- 3,020 sqft
8 Beds
6 Baths
3,020 sqft
Local Information
© Google
-- mins to
Commute Destination
Description
This property features three separate units. The main home is currently set up as an up/down duplex with separate entrances, full kitchens and 3 bedrooms 1.5 bathrooms on each level. It's the perfect layout for a multi-generational scenario or rental. There is a separate home on the back of the property that features 2 bedrooms and 1.5 bathrooms. This space is large and features two additional non-conforming bedrooms (no closets) which lives like a 4-bedroom 1.5-bathroom home. The entire property has been updated and very well maintained. It is ready for immediate occupancy.
The square footage of this property WITH the rear house is over 4,000 sqft.
The original owners have lived on site since it was built & have taken meticulous care of the property. The complex consists of 3 units. The front house was originally built as two separate residences, one upstairs & one downstairs. The front house has always been owner occupied and never rented - you will appreciate the quality of finishes and immaculate condition. The rear house is attached to the 2-car garage and is an up/down layout. The total square footage is over 1,100 square feet (based off of Matterport measurements) and upstairs area features 2-bedrooms an updated kitchen, living room, dining room, full bathroom and two bedrooms (one does not have a closet). The downstairs area features 2 additional non-conforming bedrooms, a toilet room, large living room and laundry room.
The front/main home consists of an upstairs unit with 3 bedrooms, 1 full bathroom, 1 powder room, very large living room with a fireplace, dining room and fully updated kitchen. This unit has access to a large, covered patio off the back of the house.
The lower unit also features 3 bedrooms, 1 full bathroom and has a secondary shower in the rear bedroom. A very large living room with a fireplace, dining room and fully updated kitchen. This unit also features two large storage areas on either side of the unit as well as a laundry area.
The square footage of this property WITH the rear house is over 4,000 sqft.
The original owners have lived on site since it was built & have taken meticulous care of the property. The complex consists of 3 units. The front house was originally built as two separate residences, one upstairs & one downstairs. The front house has always been owner occupied and never rented - you will appreciate the quality of finishes and immaculate condition. The rear house is attached to the 2-car garage and is an up/down layout. The total square footage is over 1,100 square feet (based off of Matterport measurements) and upstairs area features 2-bedrooms an updated kitchen, living room, dining room, full bathroom and two bedrooms (one does not have a closet). The downstairs area features 2 additional non-conforming bedrooms, a toilet room, large living room and laundry room.
The front/main home consists of an upstairs unit with 3 bedrooms, 1 full bathroom, 1 powder room, very large living room with a fireplace, dining room and fully updated kitchen. This unit has access to a large, covered patio off the back of the house.
The lower unit also features 3 bedrooms, 1 full bathroom and has a secondary shower in the rear bedroom. A very large living room with a fireplace, dining room and fully updated kitchen. This unit also features two large storage areas on either side of the unit as well as a laundry area.
Home Highlights
Parking
Garage
Outdoor
Porch, Patio
A/C
Heating & Cooling
HOA
None
Price/Sqft
$447
Listed
46 days ago
Home Details for 2940 W 42nd Avenue
Interior Features |
|---|
Interior Details Basement: FullNumber of Rooms: 26 |
Beds & Baths Number of Bedrooms: 8Main Level Bedrooms: 4Number of Bathrooms: 6Number of Bathrooms (full): 3Number of Bathrooms (half): 3Number of Bathrooms (main level): 4 |
Dimensions and Layout Living Area: 3020 Square Feet |
Appliances & Utilities Appliances: Dishwasher, Disposal, Dryer, Gas Water Heater, Oven, Range, Refrigerator, WasherDishwasherDisposalDryerRefrigeratorWasher |
Heating & Cooling Heating: Forced AirHas CoolingAir Conditioning: Central AirHas HeatingHeating Fuel: Forced Air |
Fireplace & Spa Number of Fireplaces: 2Fireplace: Basement, Living RoomHas a Fireplace |
Windows, Doors, Floors & Walls Window: Double Pane Windows, Window CoveringsFlooring: Tile, WoodCommon Walls: 1 Common Wall |
Levels, Entrance, & Accessibility Stories: 1Levels: OneFloors: Tile, Wood |
View Has a ViewView: City |
Exterior Features |
|---|
Exterior Home Features Roof: CompositionPatio / Porch: Covered, Front Porch, PatioFencing: FullExterior: Private Yard |
Parking & Garage Number of Garage Spaces: 2Number of Covered Spaces: 2Has a GarageNo Attached GarageParking Spaces: 2Parking: Garage |
Frontage Road Frontage: PublicResponsible for Road Maintenance: Public Maintained RoadRoad Surface Type: Alley Paved, Paved |
Water & Sewer Sewer: Public Sewer |
Finished Area Finished Area (above surface): 1510 Square FeetFinished Area (below surface): 1510 Square Feet |
Days on Market |
|---|
Days on Market: 46 |
Property Information |
|---|
Year Built Year Built: 1965 |
Property Type / Style Property Type: ResidentialProperty Subtype: TriplexStructure Type: TriplexArchitecture: Triplex |
Building Construction Materials: BrickAttached To Another Structure |
Property Information Condition: Updated/RemodeledNot Included in Sale: Owner And Tenant's Personal Property.Parcel Number: 220418019 |
Price & Status |
|---|
Price List Price: $1,350,000Price Per Sqft: $447 |
Active Status |
|---|
MLS Status: Active |
Location |
|---|
Direction & Address City: DenverCommunity: Sunnyside |
School Information Elementary School: ColumbianElementary School District: Denver 1Jr High / Middle School: Strive SunnysideJr High / Middle School District: Denver 1High School: NorthHigh School District: Denver 1 |
Agent Information |
|---|
Listing Agent Listing ID: 7773590 |
Building |
|---|
Building Area Building Area: 3020 Square Feet |
Community |
|---|
Not Senior Community |
HOA |
|---|
No HOA |
Lot Information |
|---|
Lot Area: 8400 sqft |
Listing Info |
|---|
Special Conditions: Standard |
Offer |
|---|
Listing Terms: Cash, Conventional, Jumbo, Other, VA Loan |
Mobile R/V |
|---|
Mobile Home Park Mobile Home Units: Feet |
Compensation |
|---|
Buyer Agency Commission: 2.5Buyer Agency Commission Type: % |
Notes The listing broker’s offer of compensation is made only to participants of the MLS where the listing is filed |
Business |
|---|
Business Information Ownership: Individual |
Miscellaneous |
|---|
BasementMls Number: 7773590Attribution Contact: davebauman1@msn.com, 303-241-7217 |
Additional Information |
|---|
Mlg Can ViewMlg Can Use: IDX |
Last check for updates: about 24 hours ago
Listing courtesy of David Bauman, (303) 241-7217
HomeSmart
Source: REcolorado, MLS#7773590

Also Listed on HomeSmart.
Price History for 2940 W 42nd Avenue
| Date | Price | Event | Source |
|---|---|---|---|
| 03/27/2024 | $1,350,000 | Listed For Sale | REcolorado #7773590 |
| 03/14/2024 | $1,500,000 | ListingRemoved | HomeSmart #1533602 |
| 02/01/2024 | $1,500,000 | Listed For Sale | HomeSmart #1533602 |
| 04/17/2007 | $301,324 | Sold | N/A |
Similar Homes You May Like
Skip to last item
- Keller Williams Advantage Realty LLC, MLS#6245016
- SLIFER SMITH AND FRAMPTON REAL ESTATE, MLS#7770472
- Kentwood Real Estate City Properties, MLS#1724465
- See more homes for sale inDenverTake a look
Skip to first item
New Listings near 2940 W 42nd Avenue
Skip to last item
- West and Main Homes Inc, MLS#3258157
- Your Castle Real Estate Inc, MLS#5883995
- Real Broker LLC, MLS#5528116
- The BLOCK inc, MLS#5268409
- Corcoran Perry & Co., MLS#6170906
- Keller Williams Integrity Real Estate LLC, MLS#6160751
- See more homes for sale inDenverTake a look
Skip to first item
Property Taxes and Assessment
| Year | 2022 |
|---|---|
| Tax | $4,702 |
| Assessment | $881,400 |
Home facts updated by county records
Comparable Sales for 2940 W 42nd Avenue
Address | Distance | Property Type | Sold Price | Sold Date | Bed | Bath | Sqft |
|---|---|---|---|---|---|---|---|
0.09 | Multi-Family Home | $930,000 | 06/09/23 | 5 | 3 | 3,555 | |
0.45 | Multi-Family Home | $950,000 | 08/03/23 | 5 | 3 | 2,363 | |
0.56 | Multi-Family Home | $1,250,000 | 04/08/24 | 4 | 5 | 3,215 | |
0.48 | Multi-Family Home | $1,245,000 | 09/25/23 | 3 | 4 | 2,514 | |
0.85 | Multi-Family Home | $1,225,000 | 06/08/23 | 4 | 5 | 3,233 | |
0.71 | Multi-Family Home | $1,300,000 | 08/25/23 | 4 | 5 | 3,018 | |
0.53 | Multi-Family Home | $1,215,000 | 04/15/24 | 3 | 4 | 2,514 | |
0.53 | Multi-Family Home | $1,265,000 | 02/06/24 | 3 | 4 | 2,514 | |
0.74 | Multi-Family Home | $1,100,000 | 05/12/23 | 4 | 4 | 2,877 | |
0.61 | Multi-Family Home | $1,100,000 | 02/23/24 | 3 | 4 | 2,364 |
Neighborhood Overview
Neighborhood stats provided by third party data sources.
What Locals Say about Sunnyside
- Trulia User
- Resident
- 10mo ago
"Comfortable and easy to use and very friendly people who are my friends and neighbors and a great bus driver who is kind and caring and helpful to my community and my commute."
- Trulia User
- Visitor
- 1y ago
"Great walkability and well maintained. Family friendly with quaint restaurants and pubs. Beautiful flowers!"
- Trulia User
- Resident
- 2y ago
"Chaffee park jazz festival, any activity at the Monkey Barrel, all of the brunch spots on the weekends"
- Shawncecchi
- Resident
- 4y ago
"I know many of my neighbors. Most are friendly. The neighborhood is changing a mix of well-maintained and now so well maintained homes"
- Chris B.
- Resident
- 4y ago
"I’ve lived here for almost 10 years and I don’t want to leave! We are looking to expand rather than leave this wonderful neighborhood!"
- Cristinasoliscr g. c.
- Resident
- 5y ago
"Great neighborhood feeling with great amenities within walking distance. Biking around is easy and driving around is not a hassle"
- SANDYCARBONE
- 9y ago
"Easy access to I70 , I25, and/or easy bike ride to downtown. It is a quiet, family community offering chartered, private and public schools, parks and recreation nearby. Great restaurants, shops, community involvement with established neighbors, bike paths, bus routes and wide parking on your street. The availability of Lodo and downtown nightclubs, restaurants, theaters, movies, arts, shopping, events within 10 minutes from your home."
- Dingle
- 9y ago
"Great place to live. Close to Denver and lots of close restaurants"
- coloradogrrl
- 9y ago
"I love our neighborhood - perfect mix of old and new. There is a strong sense of community and the area has some of Denver's best restaurants and bars (all within walking distance). The bike path is only 2 blocks away and will take you directly downtown or along the Cherry Creek or Platte rivers. We're also getting a lightrail station next year."
- Danny A.
- 11y ago
"Highlands is the hottest neighborhood in Denver. Sunnyside is right next door and within an easy walk to Sunnyside. It is also close to Regis University and I-70. An old, leafy neighborhood with lots of young couples and singles have made Sunnyside a terrific, gentrifying place to live. "
- David G.
- 11y ago
"The neighborhood is very friendly with an eclectic mix of homes and businesses. It benefits from a long history with many small retail areas sprinkled throughout that will no doubt grow over the next few years. Walking through the area is pleasant and very friendly for pets. It is a short walk to lovely areas like 32nd and Tejon or 32nd and Zuni. Keep an eye on 44th and Tejon... its going to be hot soon. "
LGBTQ Local Legal Protections
LGBTQ Local Legal Protections
David Bauman, HomeSmart

© 2023 REcolorado® All rights reserved. Certain information contained herein is derived from information which is the licensed property of, and copyrighted by, REcolorado®. Click here for more information
The listing broker’s offer of compensation is made only to participants of the MLS where the listing is filed.
The listing broker’s offer of compensation is made only to participants of the MLS where the listing is filed.
