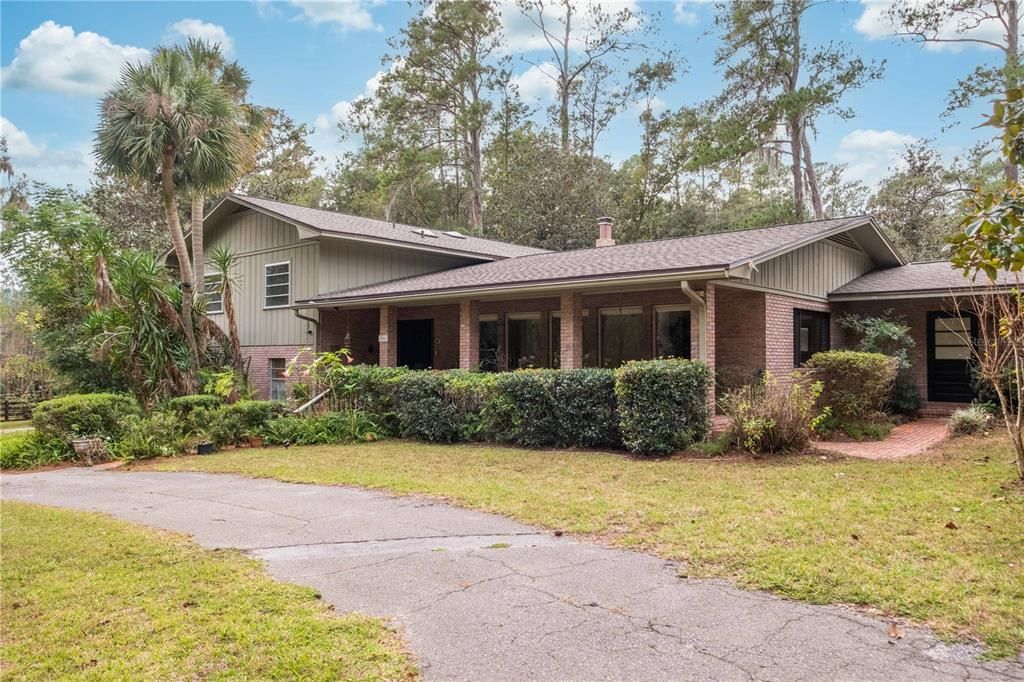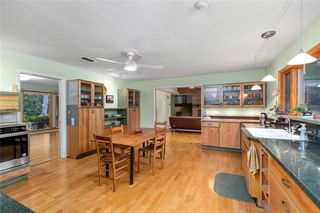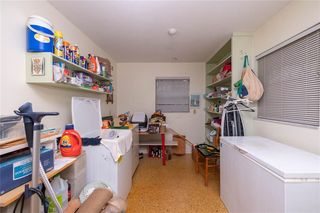


FOR SALE0.91 ACRES
2806 NW 29th St
Gainesville, FL 32605
Edgewood Hills- 4 Beds
- 4 Baths
- 3,608 sqft (on 0.91 acres)
- 4 Beds
- 4 Baths
- 3,608 sqft (on 0.91 acres)
4 Beds
4 Baths
3,608 sqft
(on 0.91 acres)
Local Information
© Google
-- mins to
Commute Destination
Description
Nestled on almost an acre of prime land in the heart of town, this enchanting multi-level home offers a perfect blend of comfort and elegance. Positioned just off Glen Springs Road, the residence spans 3,608 square feet of meticulously designed and climate-controlled living space across three levels.Upon entering the foyer on the main level, you are welcomed, on one side, by a spacious living and dining room adorned with gleaming European Oak wood floors. On the other side, a stunning family room awaits, featuring vaulted ceilings, skylights, and a brick-faced wood-burning fireplace, creating a cozy and inviting atmosphere. The adjacent large kitchen boasts custom-built maple cabinets, a harmonious blend of quartz and wood countertops, and stainless-steel appliances, including a gas cooktop. The kitchen is complemented by a dinette area, and an adjoining hallway leads to a full bathroom and a utility/storage room with convenient access to both the front and back yards.Ascending from the family room, the upper level reveals four bedrooms and two bathrooms. The oversized primary bedroom is a luxurious retreat, offering an updated ensuite bathroom, a walk-in closet, and a balcony with a picturesque view of the backyard. Three additional bedrooms share an updated hallway bathroom, providing ample space and comfort for everyone. Descending from the family room, the lower level opens up to a two-car garage and a versatile flex room, perfect for entertainment or as a home office. This space includes a walk-in storage room and a half bath, offering flexibility as an additional bedroom. The screened-in porch, adorned with brick pavers, extends from the family room, providing a tranquil space to enjoy the landscaped and fully fenced backyard. Noteworthy features of this home include a 2022 roof, a 2017 5-ton HVAC system, 2017 bathroom remodels, two water heaters—one gas and one electric, full house Rainsoft RO system, central vacuum, connected to city water and wastewater in addition to having an irrigation well. Centrally located within 5 miles of the University of Florida, hospitals, shopping centers, restaurants, Publix, Fresh Market, and more, this residence offers convenience at every turn. With the added advantage of being within short distance to Glenn Springs Elementary School, this property epitomizes a harmonious blend of modern living and timeless charm.
Home Highlights
Parking
2 Car Garage
Outdoor
Porch, Patio
View
No Info
HOA
None
Price/Sqft
$180
Listed
148 days ago
Home Details for 2806 NW 29th St
Interior Features |
|---|
Interior Details Number of Rooms: 5 |
Beds & Baths Number of Bedrooms: 4Number of Bathrooms: 4Number of Bathrooms (full): 3Number of Bathrooms (half): 1 |
Dimensions and Layout Living Area: 3608 Square Feet |
Appliances & Utilities Utilities: Cable Connected, Electricity Connected, Natural Gas Connected, Public, Sewer Connected, Underground Utilities, Water ConnectedAppliances: Built-In Oven, Cooktop, Dishwasher, Disposal, Electric Water Heater, None, Range, Range Hood, Refrigerator, Whole House R.O. SystemDishwasherDisposalLaundry: Laundry RoomRefrigerator |
Heating & Cooling Heating: Central, ElectricHas CoolingAir Conditioning: Central AirHas HeatingHeating Fuel: Central |
Fireplace & Spa Fireplace: Family Room, Wood BurningHas a Fireplace |
Gas & Electric Has Electric on Property |
Windows, Doors, Floors & Walls Window: Skylight(s)Flooring: Carpet, Cork, Tile, Hardwood |
Levels, Entrance, & Accessibility Levels: Multi/SplitAccessibility: Grip-Accessible FeaturesFloors: Carpet, Cork, Tile, Hardwood |
View No View |
Security Security: Security System |
Exterior Features |
|---|
Exterior Home Features Roof: ShinglePatio / Porch: Front Porch, Patio, Porch, Rear Porch, ScreenedFencing: WoodExterior: Balcony, French Doors, Private MailboxFoundation: SlabNo Private Pool |
Parking & Garage Number of Garage Spaces: 2Number of Covered Spaces: 2No CarportHas a GarageHas an Attached GarageParking Spaces: 2Parking: Garage Door Opener |
Frontage Road Frontage: Street PavedRoad Surface Type: Paved, AsphaltNot on Waterfront |
Water & Sewer Sewer: Public Sewer |
Days on Market |
|---|
Days on Market: 148 |
Property Information |
|---|
Year Built Year Built: 1967 |
Property Type / Style Property Type: ResidentialProperty Subtype: Single Family ResidenceArchitecture: Traditional |
Building Construction Materials: Brick, Wood Frame, Wood SidingNot a New ConstructionNot Attached Property |
Property Information Condition: CompletedParcel Number: 06096033000 |
Price & Status |
|---|
Price List Price: $649,900Price Per Sqft: $180 |
Active Status |
|---|
MLS Status: Active |
Media |
|---|
Location |
|---|
Direction & Address City: GainesvilleCommunity: Not In Subdivision |
School Information Elementary School: Glen Springs Elementary School-ALJr High / Middle School: Westwood Middle School-ALHigh School: Gainesville High School-AL |
Agent Information |
|---|
Listing Agent Listing ID: GC517880 |
Building |
|---|
Building Area Building Area: 5480 Square Feet |
Community |
|---|
Not Senior Community |
HOA |
|---|
Association for this Listing: Gainesville-AlachuaNo HOAHOA Fee: No HOA Fee |
Lot Information |
|---|
Lot Area: 0.91 acres |
Listing Info |
|---|
Special Conditions: None |
Offer |
|---|
Listing Terms: Cash, Conventional, VA Loan |
Compensation |
|---|
Buyer Agency Commission: 3Buyer Agency Commission Type: %Transaction Broker Commission: 3%Transaction Broker Commission Type: % |
Notes The listing broker’s offer of compensation is made only to participants of the MLS where the listing is filed |
Business |
|---|
Business Information Ownership: Fee Simple |
Rental |
|---|
Lease Term: No Minimum |
Miscellaneous |
|---|
Mls Number: GC517880Attic: Ceiling Fans(s), Central Vaccum, Eating Space In Kitchen, Living Room/Dining Room Combo, PrimaryBedroom Upstairs, Skylight(s), Solid Surface Counters, Split Bedroom, Thermostat, Vaulted Ceiling(s), Walk-In Closet(s) |
Last check for updates: about 13 hours ago
Listing Provided by: Rana Schafer, (352) 335-4999
COLDWELL BANKER M.M. PARRISH R, (352) 335-4999
Originating MLS: Gainesville-Alachua
Source: Stellar MLS / MFRMLS, MLS#GC517880

IDX information is provided exclusively for personal, non-commercial use, and may not be used for any purpose other than to identify prospective properties consumers may be interested in purchasing. Information is deemed reliable but not guaranteed. Some IDX listings have been excluded from this website.
The listing broker’s offer of compensation is made only to participants of the MLS where the listing is filed.
Listing Information presented by local MLS brokerage: Zillow, Inc - (407) 904-3511
The listing broker’s offer of compensation is made only to participants of the MLS where the listing is filed.
Listing Information presented by local MLS brokerage: Zillow, Inc - (407) 904-3511
Price History for 2806 NW 29th St
| Date | Price | Event | Source |
|---|---|---|---|
| 03/25/2024 | $649,900 | PriceChange | Stellar MLS / MFRMLS #GC517880 |
| 12/02/2023 | $675,000 | Listed For Sale | Stellar MLS / MFRMLS #GC517880 |
| 07/26/1999 | $260,000 | Sold | N/A |
Similar Homes You May Like
Skip to last item
- KELLER WILLIAMS GAINESVILLE REALTY PARTNERS
- KELLER WILLIAMS GAINESVILLE REALTY PARTNERS
- KELLER WILLIAMS GAINESVILLE REALTY PARTNERS
- KELLER WILLIAMS GAINESVILLE REALTY PARTNERS
- See more homes for sale inGainesvilleTake a look
Skip to first item
New Listings near 2806 NW 29th St
Skip to last item
Skip to first item
Property Taxes and Assessment
| Year | 2023 |
|---|---|
| Tax | $7,064 |
| Assessment | $306,809 |
Home facts updated by county records
Comparable Sales for 2806 NW 29th St
Address | Distance | Property Type | Sold Price | Sold Date | Bed | Bath | Sqft |
|---|---|---|---|---|---|---|---|
0.26 | Single-Family Home | $719,000 | 07/13/23 | 5 | 4 | 3,912 | |
0.42 | Single-Family Home | $642,500 | 11/28/23 | 4 | 3 | 3,469 | |
0.35 | Single-Family Home | $331,625 | 06/23/23 | 5 | 3 | 2,500 | |
0.37 | Single-Family Home | $477,000 | 05/10/23 | 3 | 3 | 2,728 | |
0.61 | Single-Family Home | $584,521 | 07/03/23 | 4 | 3 | 3,268 | |
0.49 | Single-Family Home | $544,000 | 12/20/23 | 4 | 4 | 2,774 | |
0.48 | Single-Family Home | $610,000 | 03/27/24 | 4 | 3 | 2,027 | |
0.48 | Single-Family Home | $720,000 | 12/22/23 | 4 | 3 | 3,844 |
Neighborhood Overview
Neighborhood stats provided by third party data sources.
LGBTQ Local Legal Protections
LGBTQ Local Legal Protections
Rana Schafer, COLDWELL BANKER M.M. PARRISH R

2806 NW 29th St, Gainesville, FL 32605 is a 4 bedroom, 4 bathroom, 3,608 sqft single-family home built in 1967. 2806 NW 29th St is located in Edgewood Hills, Gainesville. This property is currently available for sale and was listed by Stellar MLS / MFRMLS on Dec 2, 2023. The MLS # for this home is MLS# GC517880.
