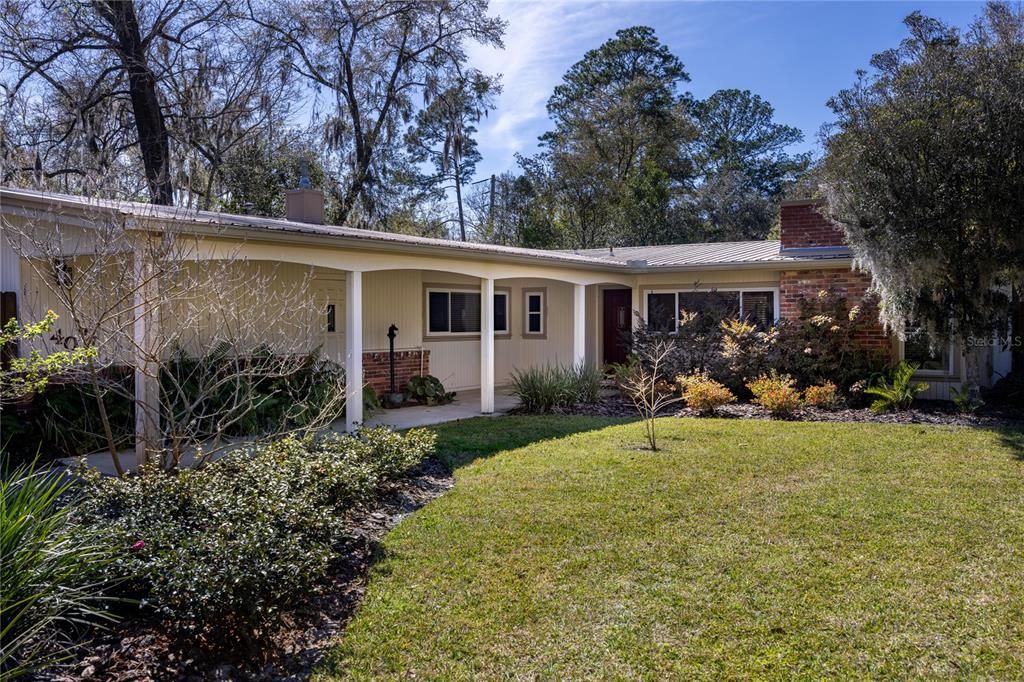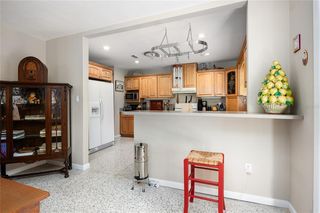


FOR SALE0.41 ACRES
4027 NW 13th Ave
Gainesville, FL 32605
Westmoreland- 3 Beds
- 2 Baths
- 2,143 sqft (on 0.41 acres)
- 3 Beds
- 2 Baths
- 2,143 sqft (on 0.41 acres)
3 Beds
2 Baths
2,143 sqft
(on 0.41 acres)
Local Information
© Google
-- mins to
Commute Destination
Description
Beautifully updated and restored Mid-Century Ranch home for sale in NW Gainesville's Westmorland neighborhood. Built in 1958, this 3 bedroom, 2 bathroom home is located in a great area just 5 minutes to Fresh Market, Uppercrust, Dorns, NW Seafood and Millhopper Publix. Westmorland is 2 miles to the University of Florida. Situated on a large corner lot with .41 of an acre. Enter off the generously sized front porch with separate, private entrance into the bonus room. From the front door you will immediately notice the home has restored terrazzo floors, an open floor plan and is filled with lots of natural light. To the right is the living area with gas fireplace. This large space can accommodate multiple seating areas and a dining room table. There are custom designer window shades, updated lighting and ceiling fans throughout. Off the living area is the kitchen with Craftmaid cabinets, Corian counter tops, breakfast bar, pantry and a gas range/oven. The home has updated windows. Off the back of the home are two doors leading to the covered, screened porch. This space has vintage cracked tile floors and overlooks the large, fenced backyard. Around the corner are two guest bedrooms that share an updated guest bathroom. The guest bathroom has been updated with new tile, new wood vanity with granite counter top, new fixtures and lighting. The Primary Bedroom has an updated bathroom and access to the large bonus room. The Primary Bathroom has a double sink vanity with wood cabinets, granite counter tops, new tile, plumbing fixtures, linen closet and lighting. Off the Primary is the large Bonus Room measuring 22 x 24. This space has access from the front porch and to the rear driveway. The flooring is cork and there is a laundry closet with washer and dryer. This area is perfect as a studio for yoga, art, a home office or possibly an in-law suite- there are many possibilities. The home has a metal roof and an alarm system. Solid concrete block construction with brick accents. No HOA.
Home Highlights
Parking
Garage
Outdoor
Porch
View
City, Garden, Trees/Woods
HOA
None
Price/Sqft
$186
Listed
55 days ago
Home Details for 4027 NW 13th Ave
Interior Features |
|---|
Interior Details Number of Rooms: 3 |
Beds & Baths Number of Bedrooms: 3Number of Bathrooms: 2Number of Bathrooms (full): 2 |
Dimensions and Layout Living Area: 2143 Square Feet |
Appliances & Utilities Utilities: Cable Connected, Electricity Connected, Natural Gas Connected, Phone Available, Sewer Connected, Water ConnectedAppliances: Cooktop, Dishwasher, Dryer, Microwave, Range Hood, Refrigerator, WasherDishwasherDryerLaundry: Inside, Laundry ClosetMicrowaveRefrigeratorWasher |
Heating & Cooling Heating: Central, Natural GasHas CoolingAir Conditioning: Central AirHas HeatingHeating Fuel: Central |
Fireplace & Spa Fireplace: Living RoomHas a FireplaceNo Spa |
Gas & Electric Has Electric on Property |
Windows, Doors, Floors & Walls Window: Double Pane Windows, ENERGY STAR Qualified WindowsFlooring: Cork, Terrazzo, Tile |
Levels, Entrance, & Accessibility Stories: 1Number of Stories: 1Levels: OneFloors: Cork, Terrazzo, Tile |
View Has a ViewView: City, Garden, Trees/Woods |
Security Security: Fire Alarm, Security System, Security System Owned |
Exterior Features |
|---|
Exterior Home Features Roof: MetalPatio / Porch: Front Porch, Rear Porch, ScreenedFencing: FencedOther Structures: Shed(s)Exterior: Garden, StorageFoundation: SlabGardenNo Private Pool |
Parking & Garage No CarportNo GarageNo Attached GarageHas Open ParkingParking: Converted Garage, Driveway |
Frontage Road Frontage: Street PavedRoad Surface Type: PavedNot on Waterfront |
Water & Sewer Sewer: Public Sewer |
Days on Market |
|---|
Days on Market: 55 |
Property Information |
|---|
Year Built Year Built: 1958 |
Property Type / Style Property Type: ResidentialProperty Subtype: Single Family ResidenceArchitecture: Ranch |
Building Construction Materials: BlockNot a New ConstructionNot Attached Property |
Property Information Condition: CompletedParcel Number: 06395006000 |
Price & Status |
|---|
Price List Price: $398,000Price Per Sqft: $186 |
Active Status |
|---|
MLS Status: Active |
Media |
|---|
Location |
|---|
Direction & Address City: GainesvilleCommunity: Westmoreland |
School Information Elementary School: Littlewood Elementary School-ALJr High / Middle School: Westwood Middle School-ALHigh School: F. W. Buchholz High School-AL |
Agent Information |
|---|
Listing Agent Listing ID: GC519911 |
Building |
|---|
Building Area Building Area: 2473 Square Feet |
Community |
|---|
Not Senior Community |
HOA |
|---|
Association for this Listing: Gainesville-AlachuaNo HOAHOA Fee: No HOA Fee |
Lot Information |
|---|
Lot Area: 0.41 acres |
Listing Info |
|---|
Special Conditions: None |
Offer |
|---|
Listing Terms: Cash, Conventional, FHA, VA Loan |
Compensation |
|---|
Buyer Agency Commission: 3Buyer Agency Commission Type: %Transaction Broker Commission: 3%Transaction Broker Commission Type: % |
Notes The listing broker’s offer of compensation is made only to participants of the MLS where the listing is filed |
Business |
|---|
Business Information Ownership: Fee Simple |
Rental |
|---|
Lease Term: No Minimum |
Miscellaneous |
|---|
Mls Number: GC519911Attic: Ceiling Fans(s), Living Room/Dining Room Combo, Open Floorplan, Primary Bedroom Main Floor, Solid Surface Counters, Stone Counters, Thermostat |
Last check for updates: about 18 hours ago
Listing Provided by: Mike Hastings, (352) 538-1092
ARISTA REALTY, (305) 389-2922
Originating MLS: Gainesville-Alachua
Source: Stellar MLS / MFRMLS, MLS#GC519911

IDX information is provided exclusively for personal, non-commercial use, and may not be used for any purpose other than to identify prospective properties consumers may be interested in purchasing. Information is deemed reliable but not guaranteed. Some IDX listings have been excluded from this website.
The listing broker’s offer of compensation is made only to participants of the MLS where the listing is filed.
Listing Information presented by local MLS brokerage: Zillow, Inc - (407) 904-3511
The listing broker’s offer of compensation is made only to participants of the MLS where the listing is filed.
Listing Information presented by local MLS brokerage: Zillow, Inc - (407) 904-3511
Price History for 4027 NW 13th Ave
| Date | Price | Event | Source |
|---|---|---|---|
| 04/20/2024 | $398,000 | PriceChange | Stellar MLS / MFRMLS #GC519911 |
| 03/03/2024 | $425,000 | Listed For Sale | Stellar MLS / MFRMLS #GC519911 |
| 12/12/2018 | $238,000 | Sold | Bosshardt Realty solds #416930_32605 |
| 09/05/2018 | $245,400 | PriceChange | Agent Provided |
| 07/13/2018 | $252,900 | Listed For Sale | Agent Provided |
| 06/15/1999 | $132,000 | Sold | GACAR #38188 |
| 03/18/1996 | $90,500 | Sold | N/A |
Similar Homes You May Like
Skip to last item
- KELLER WILLIAMS GAINESVILLE REALTY PARTNERS
- BOSSHARDT REALTY SERVICES LLC
- KELLER WILLIAMS GAINESVILLE REALTY PARTNERS
- KELLER WILLIAMS GAINESVILLE REALTY PARTNERS
- COLDWELL BANKER M.M. PARRISH R
- BOSSHARDT REALTY SERVICES LLC
- See more homes for sale inGainesvilleTake a look
Skip to first item
New Listings near 4027 NW 13th Ave
Skip to last item
- ADVANCED REALTY SERVICES OF GAINESVILLE, INC
- KELLER WILLIAMS GAINESVILLE REALTY PARTNERS
- COLDWELL BANKER M.M. PARRISH R
- See more homes for sale inGainesvilleTake a look
Skip to first item
Property Taxes and Assessment
| Year | 2023 |
|---|---|
| Tax | $4,426 |
| Assessment | $278,264 |
Home facts updated by county records
Comparable Sales for 4027 NW 13th Ave
Address | Distance | Property Type | Sold Price | Sold Date | Bed | Bath | Sqft |
|---|---|---|---|---|---|---|---|
0.08 | Single-Family Home | $311,000 | 10/25/23 | 3 | 2 | 1,712 | |
0.17 | Single-Family Home | $369,999 | 01/31/24 | 3 | 2 | 2,030 | |
0.26 | Single-Family Home | $180,000 | 02/23/24 | 3 | 2 | 1,520 | |
0.19 | Single-Family Home | $319,000 | 05/19/23 | 3 | 2 | 1,803 | |
0.24 | Single-Family Home | $340,500 | 07/11/23 | 3 | 2 | 1,939 | |
0.15 | Single-Family Home | $269,900 | 05/30/23 | 3 | 2 | 1,192 | |
0.15 | Single-Family Home | $465,000 | 04/17/24 | 3 | 2 | 1,932 | |
0.35 | Single-Family Home | $325,000 | 05/25/23 | 3 | 2 | 1,684 | |
0.34 | Single-Family Home | $300,000 | 04/12/24 | 3 | 2 | 1,350 |
Neighborhood Overview
Neighborhood stats provided by third party data sources.
LGBTQ Local Legal Protections
LGBTQ Local Legal Protections
Mike Hastings, ARISTA REALTY

4027 NW 13th Ave, Gainesville, FL 32605 is a 3 bedroom, 2 bathroom, 2,143 sqft single-family home built in 1958. 4027 NW 13th Ave is located in Westmoreland, Gainesville. This property is currently available for sale and was listed by Stellar MLS / MFRMLS on Mar 3, 2024. The MLS # for this home is MLS# GC519911.
