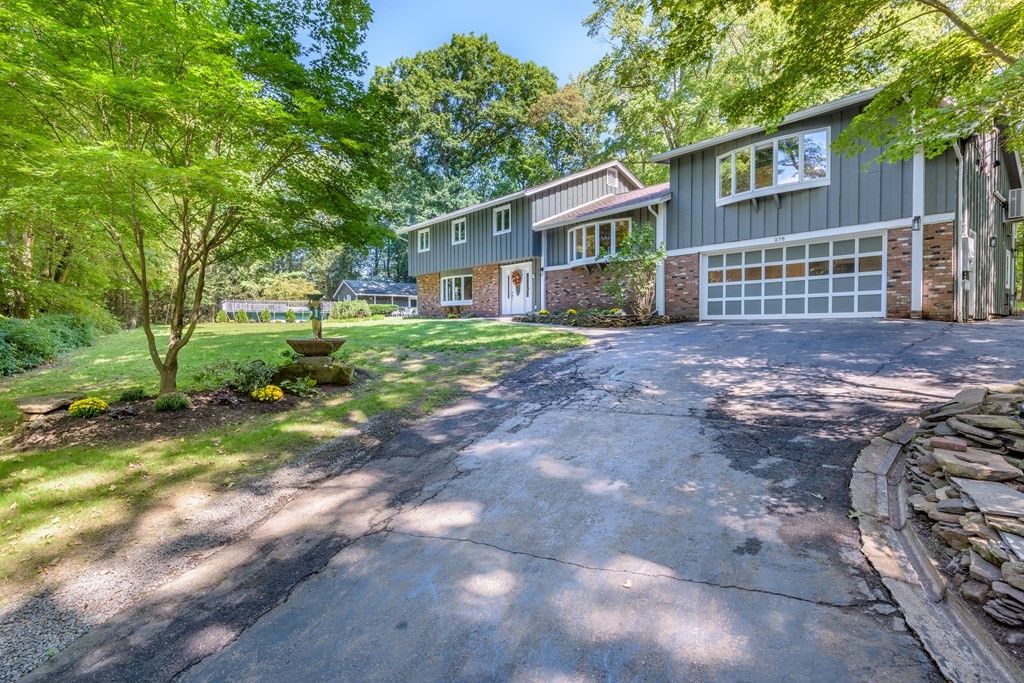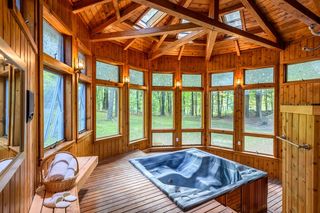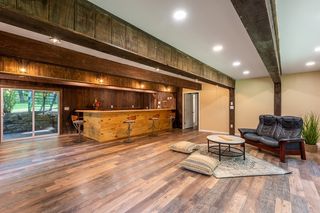


SOLDNOV 30, 2023
276 Amherst St
Granby, MA 01033
- 4 Beds
- 4 Baths
- 2,400 sqft (on 1.60 acres)
- 4 Beds
- 4 Baths
- 2,400 sqft (on 1.60 acres)
$655,000
Last Sold: Nov 30, 2023
6% below list $700K
$273/sqft
Est. Refi. Payment $4,333/mo*
$655,000
Last Sold: Nov 30, 2023
6% below list $700K
$273/sqft
Est. Refi. Payment $4,333/mo*
4 Beds
4 Baths
2,400 sqft
(on 1.60 acres)
Homes for Sale Near 276 Amherst St
Skip to last item
- Danielle Langevin, Lock and Key Realty Inc.
- Katherine Killeen, Berkshire Hathaway HomeServices Realty Professionals
- Daniel James Piasecki, Coldwell Banker Community REALTORS®
- Gena Renkie, Ashton Realty Group Inc.
- Team Cuoco, Brenda Cuoco & Associates Real Estate Brokerage
- Carrie Duda, Coldwell Banker Community REALTORS®
- Joni Fleming, ERA M Connie Laplante
- Joni Fleming, ERA M Connie Laplante
- The Poissant & Neveu Team, RE/MAX Compass
- The Andujar, Gallagher, Aguasvivas & Bloom Team, Gallagher Real Estate
- See more homes for sale inGranbyTake a look
Skip to first item
Local Information
© Google
-- mins to
Commute Destination
Description
This property is no longer available to rent or to buy. This description is from December 05, 2023
Newly renovated 4 bed, 3F-1H bath multi-level raised ranch home ready for immediate move-in! Enjoy this beautiful gated private property that is fully fenced-in. Entertain your guests by the pool or sitting around the oversized firepit. Make your way into the house and enjoy a drink at the fully serviced bar located in the rec room. Other notable features of this home include a brand-new roof and an updated private septic. Enjoy cooking for guests in the oversized kitchen finished with high-end appliances and granite countertops/island. Flowing into the open-concept floor plan, have dinner in the dining room and relax in the spacious living room. Unwind in the spa room equipped with a 6-person hot tub and Swedish-style sauna, with a quick rinse off in the shower stall. The master suite consists of a cozy fireplace and a full bathroom with dual shower heads. Conveniently located with lakefront access to Aldridge Lake, 10 minutes from downtown Amherst, and 20 minutes from Springfield.
Home Highlights
Parking
2 Car Garage
Outdoor
Porch, Patio, Deck, Pool
A/C
Heating & Cooling
HOA
None
Price/Sqft
$273/sqft
Listed
180+ days ago
Home Details for 276 Amherst St
Interior Features |
|---|
Interior Details Number of Rooms: 9Types of Rooms: Master Bedroom, Bedroom 2, Bedroom 3, Bedroom 4, Bathroom 1, Bathroom 2, Bathroom 3, Dining Room, Living RoomWet Bar |
Beds & Baths Number of Bedrooms: 4Number of Bathrooms: 4Number of Bathrooms (full): 3Number of Bathrooms (half): 1 |
Dimensions and Layout Living Area: 2400 Square Feet |
Appliances & Utilities Utilities: for Gas Range, for Electric Oven, for Electric Dryer, Washer Hookup, Icemaker ConnectionLaundry: Electric Dryer Hookup,Washer Hookup,In Basement |
Heating & Cooling Heating: Hot Water,PropaneHas CoolingAir Conditioning: Central Air,Ductless,Whole House FanHas HeatingHeating Fuel: Hot Water |
Fireplace & Spa Number of Fireplaces: 2Fireplace: Master BedroomHas a FireplaceNo Spa |
Windows, Doors, Floors & Walls Window: Insulated Windows, ScreensDoor: Insulated DoorsFlooring: Laminate, Engineered Hardwood |
Levels, Entrance, & Accessibility Floors: Laminate, Engineered Hardwood |
Exterior Features |
|---|
Exterior Home Features Roof: ShinglePatio / Porch: Porch, Deck, Deck - Wood, PatioFencing: Fenced/EnclosedExterior: Rain Gutters, Professional Landscaping, Sprinkler System, Decorative Lighting, Garden, Stone WallFoundation: Block, SlabGardenHas a Private PoolSprinkler System |
Parking & Garage Number of Garage Spaces: 2Number of Covered Spaces: 2No CarportHas a GarageHas an Attached GarageHas Open ParkingParking Spaces: 11Parking: Attached,Garage Door Opener,Heated Garage,Storage,Workshop in Garage,Garage Faces Side,Insulated,Paved Drive,Off Street,Driveway,Stone/Gravel,Paved |
Pool Pool: Above GroundPool |
Frontage WaterfrontWaterfront: Waterfront, Lake, Walk to, AccessRoad Frontage: PublicOn Waterfront |
Water & Sewer Sewer: Private Sewer |
Property Information |
|---|
Year Built Year Built: 1972 |
Property Type / Style Property Type: ResidentialProperty Subtype: Single Family ResidenceArchitecture: Contemporary,Raised Ranch |
Building Construction Materials: Frame, Stone, BlockAttached To Another StructureDoes Not Include Home Warranty |
Property Information Parcel Number: M:1 B:0D L:9, 3331445 |
Price & Status |
|---|
Price List Price: $699,999Price Per Sqft: $273/sqft |
Status Change & Dates Off Market Date: Thu Sep 28 2023 |
Active Status |
|---|
MLS Status: Sold |
Location |
|---|
Direction & Address City: Granby |
Building |
|---|
Building Area Building Area: 2400 Square Feet |
Community |
|---|
Community Features: Public Transportation, Shopping, Walk/Jog Trails, Conservation Area, Private School, Public School, UniversityNot Senior Community |
HOA |
|---|
No HOA |
Lot Information |
|---|
Lot Area: 1.5983 Acres |
Offer |
|---|
Listing Terms: Seller W/Participate |
Energy |
|---|
Energy Efficiency Features: Attic Vent Elec., Thermostat |
Compensation |
|---|
Buyer Agency Commission: 2Buyer Agency Commission Type: %Transaction Broker Commission: 0Transaction Broker Commission Type: % |
Notes The listing broker’s offer of compensation is made only to participants of the MLS where the listing is filed |
Miscellaneous |
|---|
Mls Number: 73155640 |
Additional Information |
|---|
Public TransportationShoppingWalk/Jog TrailsConservation AreaPrivate SchoolPublic SchoolUniversity |
Last check for updates: about 9 hours ago
Listed by Austin Choquette
Gallagher Real Estate
Bought with: Theresa Ryan, Brick & Mortar
Source: MLS PIN, MLS#73155640
Price History for 276 Amherst St
| Date | Price | Event | Source |
|---|---|---|---|
| 11/30/2023 | $655,000 | Sold | MLS PIN #73155640 |
| 09/06/2023 | $699,999 | Listed For Sale | MLS PIN #73155640 |
| 03/10/2023 | $299,995 | Sold | MLS PIN #73080508 |
| 02/20/2023 | $299,995 | Listed For Sale | MLS PIN #73080508 |
| 10/02/2020 | $365,000 | Sold | N/A |
| 07/08/2020 | $379,900 | Pending | Agent Provided |
| 07/07/2020 | $379,900 | PriceChange | Agent Provided |
| 07/01/2020 | $389,900 | Listed For Sale | Agent Provided |
| 11/02/2012 | $291,000 | Sold | N/A |
| 04/18/2012 | $300,000 | PriceChange | Agent Provided |
| 05/22/2011 | $325,000 | Listed For Sale | Agent Provided |
| 06/03/2010 | $399,900 | ListingRemoved | Agent Provided |
| 08/12/2009 | $399,900 | PriceChange | Agent Provided |
| 04/11/2009 | $474,500 | PriceChange | Agent Provided |
| 02/01/2008 | $499,900 | Listed For Sale | Agent Provided |
Property Taxes and Assessment
| Year | 2023 |
|---|---|
| Tax | $7,501 |
| Assessment | $438,400 |
Home facts updated by county records
Comparable Sales for 276 Amherst St
Address | Distance | Property Type | Sold Price | Sold Date | Bed | Bath | Sqft |
|---|---|---|---|---|---|---|---|
0.42 | Single-Family Home | $599,900 | 08/31/23 | 4 | 3 | 2,780 | |
0.63 | Single-Family Home | $485,000 | 03/12/24 | 3 | 2 | 1,700 | |
0.52 | Single-Family Home | $280,000 | 12/29/23 | 3 | 1 | 960 | |
0.47 | Single-Family Home | $315,000 | 07/17/23 | 3 | 1 | 960 | |
1.16 | Single-Family Home | $376,125 | 05/12/23 | 3 | 2 | 1,483 | |
0.55 | Single-Family Home | $299,900 | 12/29/23 | 3 | 1 | 960 | |
1.86 | Single-Family Home | $615,000 | 12/21/23 | 4 | 3 | 2,344 | |
1.49 | Single-Family Home | $535,000 | 11/14/23 | 3 | 2 | 2,201 | |
1.23 | Single-Family Home | $410,000 | 11/29/23 | 4 | 2 | 1,575 |
Assigned Schools
These are the assigned schools for 276 Amherst St.
- East Meadow
- PK-6
- Public
- 388 Students
4/10GreatSchools RatingParent Rating AverageNo reviews available for this school. - Granby Jr Sr High School
- 7-12
- Public
- 328 Students
5/10GreatSchools RatingParent Rating AverageThis has been and amazing experience from beginning to end for my son. A student athlete, he has made the best of everything they have to offer. I really think the high school experience one has is based on what they make of it. Getting involved in sports, clubs, your community is essential to builing relationships and for being ready for what lies ahead. The staff and administration support each and every student in a positive manner. The only thing I would liked to see tweeked would to see us move up from Division 3 athletics, but that is what you give up for the joys of a small town school.Parent Review12y ago - Check out schools near 276 Amherst St.
Check with the applicable school district prior to making a decision based on these schools. Learn more.
What Locals Say about Granby
- Trulia User
- Resident
- 4y ago
"i absolutely love Granby Charter Days...the fireworks. also, Dufresnse Park is great to hike, bring your dog for a hike or bring to the dog park. What a wonderful town I live in"
LGBTQ Local Legal Protections
LGBTQ Local Legal Protections
The property listing data and information set forth herein were provided to MLS Property Information Network, Inc. from third party sources, including sellers, lessors and public records, and were compiled by MLS Property Information Network, Inc. The property listing data and information are for the personal, non commercial use of consumers having a good faith interest in purchasing or leasing listed properties of the type displayed to them and may not be used for any purpose other than to identify prospective properties which such consumers may have a good faith interest in purchasing or leasing. MLS Property Information Network, Inc. and its subscribers disclaim any and all representations and warranties as to the accuracy of the property listing data and information set forth herein.
The listing broker’s offer of compensation is made only to participants of the MLS where the listing is filed.
The listing broker’s offer of compensation is made only to participants of the MLS where the listing is filed.
Homes for Rent Near 276 Amherst St
Skip to last item
Skip to first item
Off Market Homes Near 276 Amherst St
Skip to last item
- Jeremy Curtis, Keller Williams Realty
- Gregory Haughton, 5 College REALTORS®
- Gold Star Team, Landmark, REALTORS®
- Team Cuoco, Brenda Cuoco & Associates Real Estate Brokerage
- Stiles & Dunn, William Raveis R.E. & Home Services
- Kimberly Allen Team, Berkshire Hathaway HomeServices Realty Professionals
- Beth Brogle, Berkshire Hathaway HomeServices Realty Professionals
- See more homes for sale inGranbyTake a look
Skip to first item
276 Amherst St, Granby, MA 01033 is a 4 bedroom, 4 bathroom, 2,400 sqft single-family home built in 1972. This property is not currently available for sale. 276 Amherst St was last sold on Nov 30, 2023 for $655,000 (6% lower than the asking price of $699,999). The current Trulia Estimate for 276 Amherst St is $682,900.
