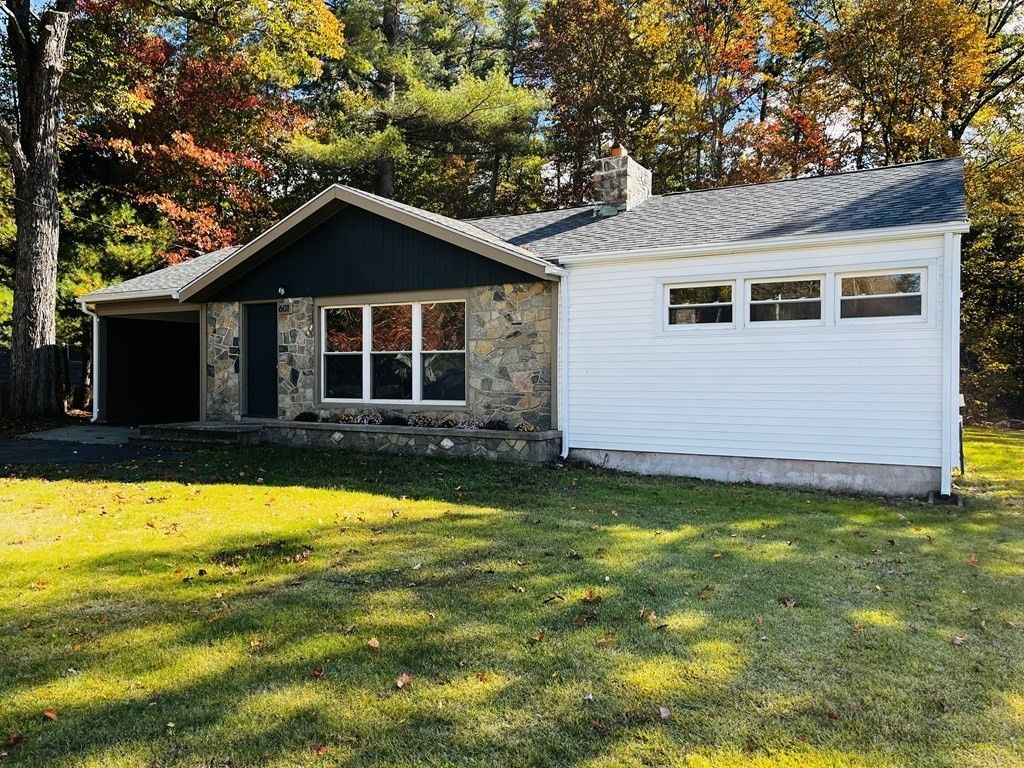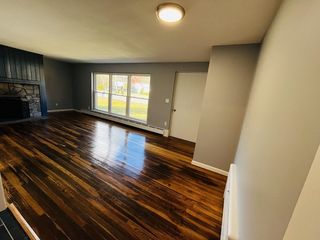


SOLDDEC 29, 2023
601 Amherst Rd
Granby, MA 01033
- 3 Beds
- 1 Bath
- 960 sqft (on 0.32 acres)
- 3 Beds
- 1 Bath
- 960 sqft (on 0.32 acres)
3 Beds
1 Bath
960 sqft
(on 0.32 acres)
Homes for Sale Near 601 Amherst Rd
Skip to last item
- Carrie Duda, Coldwell Banker Community REALTORS®
- Katherine Killeen, Berkshire Hathaway HomeServices Realty Professionals
- Danielle Langevin, Lock and Key Realty Inc.
- Daniel James Piasecki, Coldwell Banker Community REALTORS®
- Burke Group, Berkshire Hathaway HomeServices Realty Professionals
- Gena Renkie, Ashton Realty Group Inc.
- Terri Hart, Real Broker MA, LLC
- Team Cuoco, Brenda Cuoco & Associates Real Estate Brokerage
- Kempf-Vanderburgh Realty Consultants, Kempf-Vanderburgh Realty Consultants, Inc.
- Joni Fleming, ERA M Connie Laplante
- See more homes for sale inGranbyTake a look
Skip to first item
Local Information
© Google
-- mins to
Commute Destination
Description
This property is no longer available to rent or to buy. This description is from December 29, 2023
Charming Granby Home with a Fresh New Look! Welcome to this beautifully refreshed and renovated Granby home that combines modern amenities with classic charm. This property has undergone a comprehensive transformation, leaving no stone unturned. From the moment you arrive, you'll appreciate the attention to detail and the commitment to quality. Key Features include :New Septic System: New Furnace: New Hot Water Heater: New Roof: Remodeled Kitchen with custom cabinetry. Remodeled Bath: Upgraded Electric Service/Panel/Wiring: New Gutters. New Appliances. Screened in Porch & Much More: Countless other updates and improvements have been made throughout the property. You'll have to see it to appreciate all the fine details. This home truly offers the best of both worlds - the charm of a classic Granby home and the convenience of modern living. Don't miss this opportunity to make this beautifully updated property your own. Schedule a viewing today and see all that it has to offer!
Home Highlights
Parking
1 Car Garage
Outdoor
Yes
A/C
Heating only
HOA
None
Price/Sqft
$312/sqft
Listed
166 days ago
Home Details for 601 Amherst Rd
Interior Features |
|---|
Interior Details Basement: Full,Bulkhead,Sump Pump,Concrete,UnfinishedNumber of Rooms: 5Types of Rooms: Master Bedroom, Bedroom 2, Bedroom 3, Master Bathroom, Bathroom 1, Kitchen |
Beds & Baths Number of Bedrooms: 3Number of Bathrooms: 1Number of Bathrooms (full): 1 |
Dimensions and Layout Living Area: 960 Square Feet |
Appliances & Utilities Utilities: for Electric Range, for Electric Dryer, Washer Hookup, Icemaker ConnectionLaundry: Washer Hookup |
Heating & Cooling Heating: Baseboard,Hot Water,Oil,Fireplace(s)No CoolingAir Conditioning: NoneHas HeatingHeating Fuel: Baseboard |
Fireplace & Spa Number of Fireplaces: 1Has a FireplaceNo Spa |
Gas & Electric Electric: 110 Volts, 220 Volts, Circuit Breakers, 100 Amp Service |
Windows, Doors, Floors & Walls Window: Insulated WindowsFlooring: Tile, Hardwood |
Levels, Entrance, & Accessibility Accessibility: NoFloors: Tile, Hardwood |
Exterior Features |
|---|
Exterior Home Features Roof: Shingle RubberPatio / Porch: ScreenedExterior: Rain GuttersFoundation: Block |
Parking & Garage Number of Garage Spaces: 1Number of Covered Spaces: 1Has a CarportHas a GarageHas an Attached GarageHas Open ParkingParking Spaces: 1Parking: Attached,Carport,Storage,Paved Drive,Off Street,Paved |
Frontage Road Frontage: PublicResponsible for Road Maintenance: Public Maintained RoadRoad Surface Type: PavedNot on Waterfront |
Water & Sewer Sewer: Private Sewer |
Property Information |
|---|
Year Built Year Built: 1954 |
Property Type / Style Property Type: ResidentialProperty Subtype: Single Family ResidenceArchitecture: Ranch |
Building Construction Materials: FrameNot Attached PropertyDoes Not Include Home Warranty |
Property Information Parcel Number: 3332920 |
Price & Status |
|---|
Price List Price: $299,900Price Per Sqft: $312/sqft |
Status Change & Dates Off Market Date: Mon Dec 04 2023 |
Active Status |
|---|
MLS Status: Sold |
Location |
|---|
Direction & Address City: Granby |
School Information Elementary School: East MeadowJr High / Middle School: Granby Jr/Sr HsHigh School: Granby Jr/Sr Hs |
Building |
|---|
Building Area Building Area: 960 Square Feet |
Community |
|---|
Community Features: Public Transportation, Walk/Jog Trails, Conservation Area, Highway Access, Public SchoolNot Senior Community |
HOA |
|---|
No HOA |
Lot Information |
|---|
Lot Area: 0.32 acres |
Compensation |
|---|
Buyer Agency Commission: 2Buyer Agency Commission Type: %Transaction Broker Commission: 0Transaction Broker Commission Type: % |
Notes The listing broker’s offer of compensation is made only to participants of the MLS where the listing is filed |
Miscellaneous |
|---|
BasementMls Number: 73172684 |
Additional Information |
|---|
Public TransportationWalk/Jog TrailsConservation AreaHighway AccessPublic School |
Last check for updates: about 10 hours ago
Listed by Pancione Team
Coldwell Banker Community REALTORS®
Bought with: Bresdin Mihlek, ROVI Homes
Source: MLS PIN, MLS#73172684
Price History for 601 Amherst Rd
| Date | Price | Event | Source |
|---|---|---|---|
| 12/29/2023 | $299,900 | Sold | MLS PIN #73172684 |
| 11/13/2023 | $299,900 | PriceChange | MLS PIN #73172684 |
| 10/20/2023 | $319,900 | Listed For Sale | MLS PIN #73172684 |
| 03/07/2023 | ListingRemoved | RE/MAX International | |
| 07/20/2022 | $140,000 | Sold | MLS PIN #72948197 |
| 03/10/2022 | $90,000 | Pending | RE/MAX International #72948197 |
| 03/06/2022 | $90,000 | Contingent | MLS PIN #72948197 |
| 03/03/2022 | $90,000 | Listed For Sale | MLS PIN #72948197 |
Property Taxes and Assessment
| Year | 2023 |
|---|---|
| Tax | $4,023 |
| Assessment | $235,100 |
Home facts updated by county records
Comparable Sales for 601 Amherst Rd
Address | Distance | Property Type | Sold Price | Sold Date | Bed | Bath | Sqft |
|---|---|---|---|---|---|---|---|
0.09 | Single-Family Home | $280,000 | 12/29/23 | 3 | 1 | 960 | |
0.14 | Single-Family Home | $315,000 | 07/17/23 | 3 | 1 | 960 | |
0.88 | Single-Family Home | $330,000 | 05/23/23 | 3 | 2 | 1,274 | |
0.83 | Single-Family Home | $410,000 | 11/29/23 | 4 | 2 | 1,575 | |
0.55 | Single-Family Home | $655,000 | 11/30/23 | 4 | 4 | 2,400 | |
1.18 | Single-Family Home | $485,000 | 03/12/24 | 3 | 2 | 1,700 | |
2.01 | Single-Family Home | $302,000 | 11/20/23 | 3 | 1 | 1,128 | |
2.09 | Single-Family Home | $315,000 | 05/10/23 | 3 | 1 | 1,068 |
Assigned Schools
These are the assigned schools for 601 Amherst Rd.
- East Meadow
- PK-6
- Public
- 388 Students
4/10GreatSchools RatingParent Rating AverageNo reviews available for this school. - Granby Jr Sr High School
- 7-12
- Public
- 328 Students
5/10GreatSchools RatingParent Rating AverageThis has been and amazing experience from beginning to end for my son. A student athlete, he has made the best of everything they have to offer. I really think the high school experience one has is based on what they make of it. Getting involved in sports, clubs, your community is essential to builing relationships and for being ready for what lies ahead. The staff and administration support each and every student in a positive manner. The only thing I would liked to see tweeked would to see us move up from Division 3 athletics, but that is what you give up for the joys of a small town school.Parent Review12y ago - Check out schools near 601 Amherst Rd.
Check with the applicable school district prior to making a decision based on these schools. Learn more.
What Locals Say about Granby
- Trulia User
- Resident
- 4y ago
"i absolutely love Granby Charter Days...the fireworks. also, Dufresnse Park is great to hike, bring your dog for a hike or bring to the dog park. What a wonderful town I live in"
LGBTQ Local Legal Protections
LGBTQ Local Legal Protections
The property listing data and information set forth herein were provided to MLS Property Information Network, Inc. from third party sources, including sellers, lessors and public records, and were compiled by MLS Property Information Network, Inc. The property listing data and information are for the personal, non commercial use of consumers having a good faith interest in purchasing or leasing listed properties of the type displayed to them and may not be used for any purpose other than to identify prospective properties which such consumers may have a good faith interest in purchasing or leasing. MLS Property Information Network, Inc. and its subscribers disclaim any and all representations and warranties as to the accuracy of the property listing data and information set forth herein.
The listing broker’s offer of compensation is made only to participants of the MLS where the listing is filed.
The listing broker’s offer of compensation is made only to participants of the MLS where the listing is filed.
Homes for Rent Near 601 Amherst Rd
Skip to last item
Skip to first item
Off Market Homes Near 601 Amherst Rd
Skip to last item
- Gregory Haughton, 5 College REALTORS®
- Gold Star Team, Landmark, REALTORS®
- The Neilsen Team, Real Broker MA, LLC
- Team Cuoco, Brenda Cuoco & Associates Real Estate Brokerage
- Stiles & Dunn, William Raveis R.E. & Home Services
- Shelly Hardy, Maple and Main Realty, LLC
- Kempf-Vanderburgh Realty Consultants, Kempf-Vanderburgh Realty Consultants, Inc.
- Maureen Borg, Delap Real Estate LLC
- Taylor Barthelette, Naples Realty Group
- See more homes for sale inGranbyTake a look
Skip to first item
601 Amherst Rd, Granby, MA 01033 is a 3 bedroom, 1 bathroom, 960 sqft single-family home built in 1954. This property is not currently available for sale. 601 Amherst Rd was last sold on Dec 29, 2023 for $299,900 (0% higher than the asking price of $299,900). The current Trulia Estimate for 601 Amherst Rd is $310,300.
