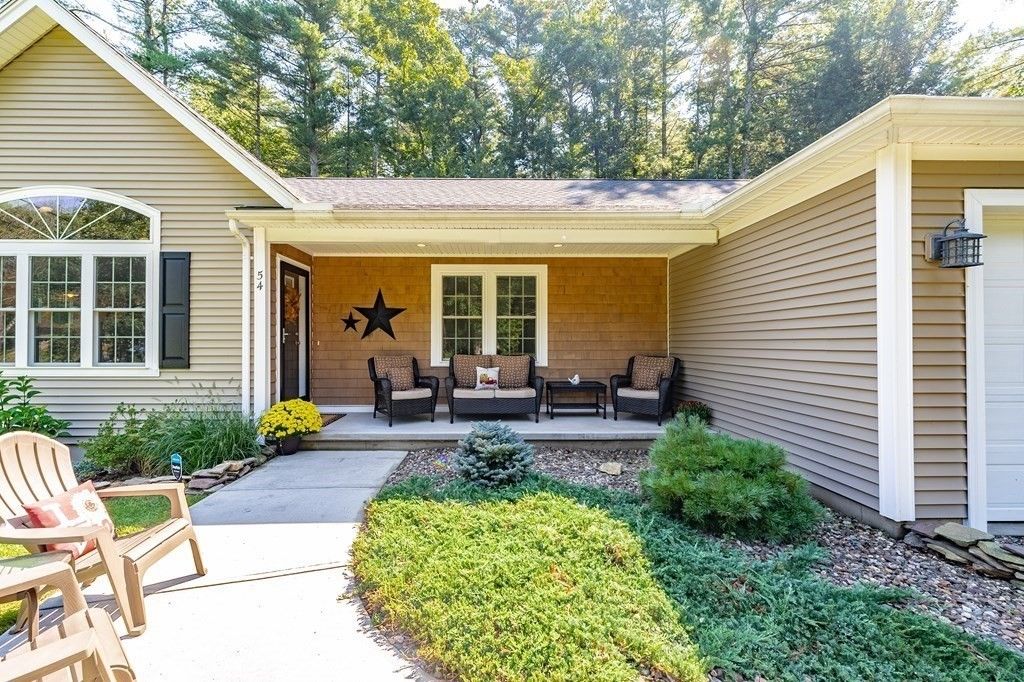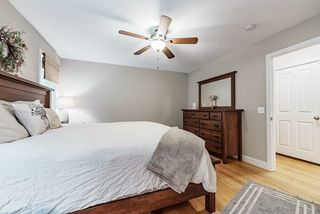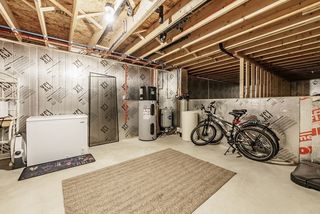


SOLDNOV 14, 2023
54 North St
Granby, MA 01033
- 3 Beds
- 2 Baths
- 2,201 sqft (on 1.10 acres)
- 3 Beds
- 2 Baths
- 2,201 sqft (on 1.10 acres)
$535,000
Last Sold: Nov 14, 2023
1% below list $540K
$243/sqft
Est. Refi. Payment $3,524/mo*
$535,000
Last Sold: Nov 14, 2023
1% below list $540K
$243/sqft
Est. Refi. Payment $3,524/mo*
3 Beds
2 Baths
2,201 sqft
(on 1.10 acres)
Homes for Sale Near 54 North St
Skip to last item
- Daniel James Piasecki, Coldwell Banker Community REALTORS®
- Team Cuoco, Brenda Cuoco & Associates Real Estate Brokerage
- Joni Fleming, ERA M Connie Laplante
- Joni Fleming, ERA M Connie Laplante
- The Andujar, Gallagher, Aguasvivas & Bloom Team, Gallagher Real Estate
- Christopher Kotowicz, Coldwell Banker Community REALTORS®
- Christopher Kotowicz, Coldwell Banker Community REALTORS®
- Christopher Kotowicz, Coldwell Banker Community REALTORS®
- The Andujar, Gallagher, Aguasvivas & Bloom Team, Gallagher Real Estate
- The Poissant & Neveu Team, RE/MAX Compass
- See more homes for sale inGranbyTake a look
Skip to first item
Local Information
© Google
-- mins to
Commute Destination
Description
This property is no longer available to rent or to buy. This description is from November 14, 2023
This IMMACULATE Granby executive Ranch-style home is so beautiful and ready for new owners! So much natural sunlight shining through the oversized Pella windows & cathedral ceilings welcoming you as you enter through the front door! Only six years young, this energy-efficient home was carefully constructed to keep utility costs low while staying comfortable all year long! The pellet stove adds to the ambiance on crisp or cold days and each room has separate temp. controls. Gorgeous hardwood floors run throughout the main level with carpeting in all bedrooms. Convenient first-floor laundry is located in the main bath and plenty of storage in the over-sized closets. The family room located in the lower level is the perfect space for a playroom, office or home gym with a full walkout to the huge, private backyard. Stone walls, a firepit and secluded woods make this property extra private and nobody can ever build next door! Conveniently located off Route 202, this home is a true gem!!
Home Highlights
Parking
2 Car Garage
Outdoor
Porch, Deck
A/C
Heating & Cooling
HOA
None
Price/Sqft
$243/sqft
Listed
180+ days ago
Home Details for 54 North St
Interior Features |
|---|
Interior Details Basement: Full,Partially Finished,Walk-Out Access,Interior EntryNumber of Rooms: 6Types of Rooms: Master Bedroom, Bedroom 2, Bedroom 3, Master Bathroom, Bathroom 1, Bathroom 2, Family Room, Kitchen, Living Room |
Beds & Baths Number of Bedrooms: 3Main Level Bedrooms: 1Number of Bathrooms: 2Number of Bathrooms (full): 2Number of Bathrooms (main level): 1 |
Dimensions and Layout Living Area: 2201 Square Feet |
Appliances & Utilities Utilities: for Electric Range, for Electric Dryer, Washer HookupLaundry: First Floor,Washer Hookup |
Heating & Cooling Heating: Electric,Pellet Stove,DuctlessHas CoolingAir Conditioning: DuctlessHas HeatingHeating Fuel: Electric |
Fireplace & Spa No FireplaceNo Spa |
Gas & Electric Electric: Circuit Breakers, 200+ Amp Service |
Windows, Doors, Floors & Walls Flooring: Tile, Carpet, Hardwood |
Levels, Entrance, & Accessibility Accessibility: NoFloors: Tile, Carpet, Hardwood |
Security Security: Security System |
Exterior Features |
|---|
Exterior Home Features Roof: ShinglePatio / Porch: Porch, Deck - WoodFoundation: Concrete Perimeter |
Parking & Garage Number of Garage Spaces: 2Number of Covered Spaces: 2No CarportHas a GarageHas an Attached GarageHas Open ParkingParking Spaces: 12Parking: Attached,Garage Door Opener,Storage,Off Street,Stone/Gravel,Unpaved |
Frontage Road Frontage: PublicResponsible for Road Maintenance: Public Maintained RoadRoad Surface Type: PavedNot on Waterfront |
Water & Sewer Sewer: Private Sewer |
Property Information |
|---|
Year Built Year Built: 2017 |
Property Type / Style Property Type: ResidentialProperty Subtype: Single Family ResidenceArchitecture: Ranch |
Building Construction Materials: FrameNot Attached PropertyDoes Not Include Home Warranty |
Property Information Not Included in Sale: Chest Freezer In Basement Is Negotiable. Mini-Refrigerator In Basement Is Not Included In The Sale.Parcel Number: M:9 B:0C L:32, 5040354 |
Price & Status |
|---|
Price List Price: $540,000Price Per Sqft: $243/sqft |
Status Change & Dates Off Market Date: Tue Oct 10 2023 |
Active Status |
|---|
MLS Status: Sold |
Location |
|---|
Direction & Address City: Granby |
School Information Elementary School: East MeadowJr High / Middle School: East MeadowHigh School: Granby Jr-Sr Hs |
Building |
|---|
Building Area Building Area: 2201 Square Feet |
Community |
|---|
Community Features: Park, Walk/Jog Trails, Stable(s), Golf, Conservation Area, House of Worship, Private School, Public SchoolNot Senior Community |
HOA |
|---|
No HOA |
Lot Information |
|---|
Lot Area: 1.0983 Acres |
Offer |
|---|
Contingencies: Pending P&S |
Compensation |
|---|
Buyer Agency Commission: 2Buyer Agency Commission Type: %Transaction Broker Commission: 0Transaction Broker Commission Type: % |
Notes The listing broker’s offer of compensation is made only to participants of the MLS where the listing is filed |
Miscellaneous |
|---|
BasementMls Number: 73157404 |
Additional Information |
|---|
ParkWalk/Jog TrailsStable(s)GolfConservation AreaHouse of WorshipPrivate SchoolPublic School |
Last check for updates: 1 day ago
Listed by Danielle Langevin
Lock and Key Realty Inc.
Bought with: Mark Carmien, Maple and Main Realty, LLC
Source: MLS PIN, MLS#73157404
Price History for 54 North St
| Date | Price | Event | Source |
|---|---|---|---|
| 11/14/2023 | $535,000 | Sold | MLS PIN #73157404 |
| 09/28/2023 | $540,000 | Contingent | MLS PIN #73157404 |
| 09/08/2023 | $540,000 | Listed For Sale | MLS PIN #73157404 |
| 10/19/2017 | $289,000 | Sold | N/A |
| 01/15/2008 | $140,000 | Sold | N/A |
Property Taxes and Assessment
| Year | 2023 |
|---|---|
| Tax | $625 |
| Assessment | $36,500 |
Home facts updated by county records
Comparable Sales for 54 North St
Address | Distance | Property Type | Sold Price | Sold Date | Bed | Bath | Sqft |
|---|---|---|---|---|---|---|---|
0.09 | Single-Family Home | $360,000 | 10/11/23 | 4 | 2 | 1,728 | |
0.33 | Single-Family Home | $400,000 | 01/23/24 | 4 | 2 | 2,127 | |
0.90 | Single-Family Home | $535,000 | 02/20/24 | 3 | 2 | 1,678 | |
0.92 | Single-Family Home | $485,000 | 03/12/24 | 3 | 2 | 1,700 | |
1.02 | Single-Family Home | $376,125 | 05/12/23 | 3 | 2 | 1,483 | |
0.81 | Single-Family Home | $350,000 | 03/18/24 | 4 | 2 | 1,740 | |
1.12 | Single-Family Home | $599,900 | 08/31/23 | 4 | 3 | 2,780 | |
1.27 | Single-Family Home | $835,000 | 02/09/24 | 3 | 2 | 2,285 | |
1.29 | Single-Family Home | $791,100 | 07/05/23 | 3 | 2 | 2,623 |
Assigned Schools
These are the assigned schools for 54 North St.
- East Meadow
- PK-6
- Public
- 388 Students
4/10GreatSchools RatingParent Rating AverageNo reviews available for this school. - Granby Jr Sr High School
- 7-12
- Public
- 328 Students
5/10GreatSchools RatingParent Rating AverageThis has been and amazing experience from beginning to end for my son. A student athlete, he has made the best of everything they have to offer. I really think the high school experience one has is based on what they make of it. Getting involved in sports, clubs, your community is essential to builing relationships and for being ready for what lies ahead. The staff and administration support each and every student in a positive manner. The only thing I would liked to see tweeked would to see us move up from Division 3 athletics, but that is what you give up for the joys of a small town school.Parent Review12y ago - Check out schools near 54 North St.
Check with the applicable school district prior to making a decision based on these schools. Learn more.
What Locals Say about Granby
- Trulia User
- Resident
- 4y ago
"i absolutely love Granby Charter Days...the fireworks. also, Dufresnse Park is great to hike, bring your dog for a hike or bring to the dog park. What a wonderful town I live in"
LGBTQ Local Legal Protections
LGBTQ Local Legal Protections
The property listing data and information set forth herein were provided to MLS Property Information Network, Inc. from third party sources, including sellers, lessors and public records, and were compiled by MLS Property Information Network, Inc. The property listing data and information are for the personal, non commercial use of consumers having a good faith interest in purchasing or leasing listed properties of the type displayed to them and may not be used for any purpose other than to identify prospective properties which such consumers may have a good faith interest in purchasing or leasing. MLS Property Information Network, Inc. and its subscribers disclaim any and all representations and warranties as to the accuracy of the property listing data and information set forth herein.
The listing broker’s offer of compensation is made only to participants of the MLS where the listing is filed.
The listing broker’s offer of compensation is made only to participants of the MLS where the listing is filed.
Homes for Rent Near 54 North St
Skip to last item
Skip to first item
Off Market Homes Near 54 North St
Skip to last item
- Jeremy Curtis, Keller Williams Realty
- Gold Star Team, Landmark, REALTORS®
- The Neilsen Team, Real Broker MA, LLC
- Team Cuoco, Brenda Cuoco & Associates Real Estate Brokerage
- Stiles & Dunn, William Raveis R.E. & Home Services
- Kempf-Vanderburgh Realty Consultants, Kempf-Vanderburgh Realty Consultants, Inc.
- Beth Brogle, Berkshire Hathaway HomeServices Realty Professionals
- See more homes for sale inGranbyTake a look
Skip to first item
54 North St, Granby, MA 01033 is a 3 bedroom, 2 bathroom, 2,201 sqft single-family home built in 2017. This property is not currently available for sale. 54 North St was last sold on Nov 14, 2023 for $535,000 (1% lower than the asking price of $540,000).
