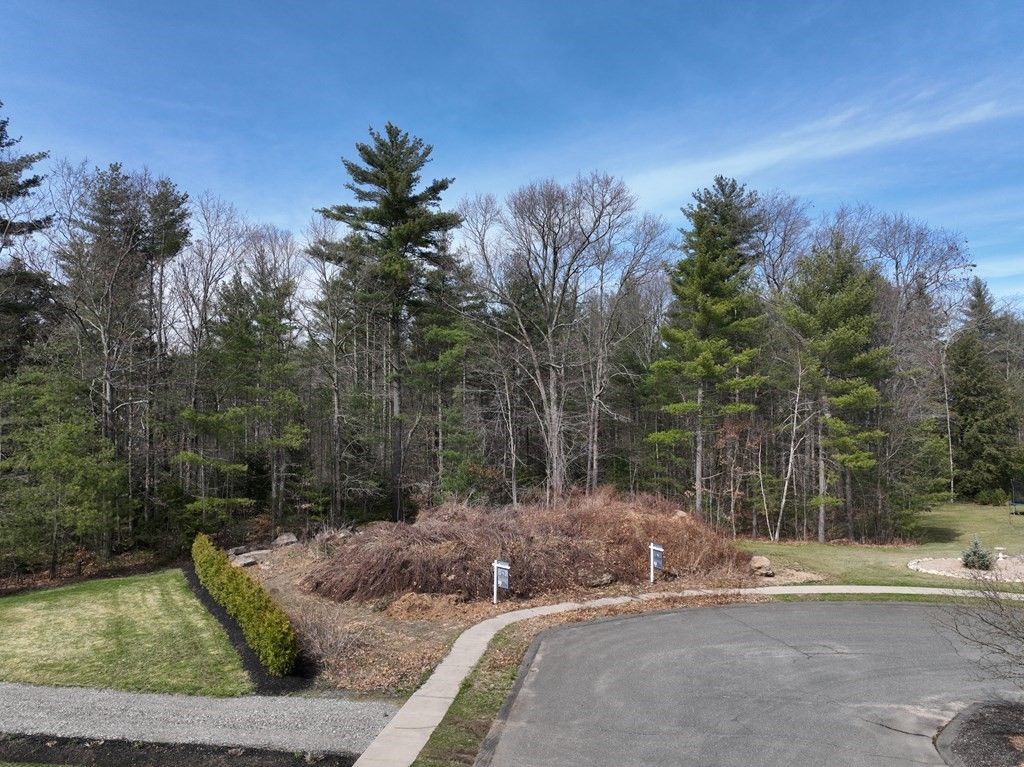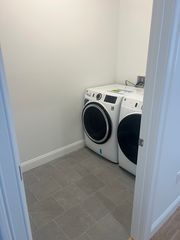


SOLDFEB 9, 2024
128-127 Maximilian Dr #I-G
Granby, MA 01033
- 3 Beds
- 2 Baths
- 2,285 sqft (on 2.19 acres)
- 3 Beds
- 2 Baths
- 2,285 sqft (on 2.19 acres)
3 Beds
2 Baths
2,285 sqft
(on 2.19 acres)
Homes for Sale Near 128-127 Maximilian Dr #I-G
Skip to last item
- Team Cuoco, Brenda Cuoco & Associates Real Estate Brokerage
- Joni Fleming, ERA M Connie Laplante
- Joni Fleming, ERA M Connie Laplante
- The Poissant & Neveu Team, RE/MAX Compass
- Daniel James Piasecki, Coldwell Banker Community REALTORS®
- The Andujar, Gallagher, Aguasvivas & Bloom Team, Gallagher Real Estate
- Christopher Kotowicz, Coldwell Banker Community REALTORS®
- Christopher Kotowicz, Coldwell Banker Community REALTORS®
- The Andujar, Gallagher, Aguasvivas & Bloom Team, Gallagher Real Estate
- See more homes for sale inGranbyTake a look
Skip to first item
Local Information
© Google
-- mins to
Commute Destination
Description
This property is no longer available to rent or to buy. This description is from February 09, 2024
NEW CONSTRUCTION - This open floor plan ranch has three bedrooms and two baths with a two-car garage. It has a large main bedroom along with laundry/mud room, dining room, large family room, kitchen, and sunroom/office. There are two additional bedrooms and second full bath. This can be built to spec or customized to fit your needs. House and lot sold as a package. Prices vary by plan. Lot is wooded with gravel and loam. Excellent perc rates and no high water table makes this lot ideal to build on. This private estate lot is nestled within an oak and pine forest with a variety of wildlife in your backyard. Located within walking distance of schools and sports fields in a newer subdivision. Minutes from hiking and mountain biking trails. A short drive to local colleges. Additional plans available. An excellent place to build your perfect home.
Home Highlights
Parking
2 Car Garage
Outdoor
Porch, Deck
A/C
Heating & Cooling
HOA
None
Price/Sqft
$365/sqft
Listed
180+ days ago
Home Details for 128-127 Maximilian Dr #I-G
Interior Features |
|---|
Interior Details Basement: FullNumber of Rooms: 8Types of Rooms: Master Bedroom, Bedroom 2, Bedroom 3, Master Bathroom, Bathroom 1, Bathroom 2, Dining Room, Kitchen, Living Room |
Beds & Baths Number of Bedrooms: 3Number of Bathrooms: 2Number of Bathrooms (full): 2 |
Dimensions and Layout Living Area: 2285 Square Feet |
Appliances & Utilities Utilities: for Gas Oven, Icemaker ConnectionLaundry: First Floor |
Heating & Cooling Heating: Forced Air,PropaneHas CoolingAir Conditioning: Central AirHas HeatingHeating Fuel: Forced Air |
Fireplace & Spa Number of Fireplaces: 1Has a FireplaceNo Spa |
Gas & Electric Electric: 200+ Amp Service |
Windows, Doors, Floors & Walls Flooring: Tile, Carpet, Hardwood |
Levels, Entrance, & Accessibility Floors: Tile, Carpet, Hardwood |
View Has a ViewView: Scenic View(s) |
Security Security: Security System |
Exterior Features |
|---|
Exterior Home Features Roof: ShinglePatio / Porch: Porch, Deck - CompositeFoundation: Concrete Perimeter |
Parking & Garage Number of Garage Spaces: 2Number of Covered Spaces: 2No CarportHas a GarageHas an Attached GarageParking Spaces: 4Parking: Attached,Off Street |
Frontage Waterfront: StreamRoad Frontage: PublicNot on Waterfront |
Water & Sewer Sewer: Private Sewer |
Property Information |
|---|
Year Built Year Built: 2020 |
Property Type / Style Property Type: ResidentialProperty Subtype: Single Family ResidenceArchitecture: Colonial,Ranch |
Building Construction Materials: Frame, Conventional (2x4-2x6)Is a New ConstructionNot Attached PropertyDoes Not Include Home Warranty |
Property Information Not Included in Sale: Construction Equipment And Excess Soils To Be Removed Prior To Closing. |
Price & Status |
|---|
Price List Price: $835,000Price Per Sqft: $365/sqft |
Status Change & Dates Off Market Date: Thu May 04 2023 |
Active Status |
|---|
MLS Status: Sold |
Location |
|---|
Direction & Address City: Granby |
School Information Elementary School: East MeadowHigh School: Granby/Macduffy |
Building |
|---|
Building Area Building Area: 2285 Square Feet |
Community |
|---|
Community Features: Park, Walk/Jog Trails, Conservation Area, Private School, Public School, UniversityNot Senior Community |
HOA |
|---|
No HOA |
Lot Information |
|---|
Lot Area: 2.1875 Acres |
Offer |
|---|
Listing Terms: Contract |
Compensation |
|---|
Buyer Agency Commission: 2.5Buyer Agency Commission Type: %Transaction Broker Commission: 1Transaction Broker Commission Type: % |
Notes The listing broker’s offer of compensation is made only to participants of the MLS where the listing is filed |
Miscellaneous |
|---|
BasementMls Number: 72966828 |
Additional Information |
|---|
ParkWalk/Jog TrailsConservation AreaPrivate SchoolPublic SchoolUniversity |
Last check for updates: about 12 hours ago
Listed by Christopher Kotowicz
Coldwell Banker Community REALTORS®
Bought with: Christopher Kotowicz, Coldwell Banker Community REALTORS®
Source: MLS PIN, MLS#72966828
Price History for 128-127 Maximilian Dr #I-G
| Date | Price | Event | Source |
|---|---|---|---|
| 02/09/2024 | $835,000 | Sold | MLS PIN #72966828 |
| 10/19/2022 | $789,000 | PriceChange | MLS PIN #72966828 |
| 05/07/2022 | $688,000 | Listed For Sale | MLS PIN #72966828 |
Comparable Sales for 128-127 Maximilian Dr #I-G
Address | Distance | Property Type | Sold Price | Sold Date | Bed | Bath | Sqft |
|---|---|---|---|---|---|---|---|
0.02 | Single-Family Home | $791,100 | 07/05/23 | 3 | 2 | 2,623 | |
0.52 | Single-Family Home | $535,000 | 02/20/24 | 3 | 2 | 1,678 | |
0.89 | Single-Family Home | $599,900 | 07/18/23 | 3 | 2 | 2,112 | |
0.85 | Single-Family Home | $485,000 | 09/29/23 | 3 | 2 | 1,899 | |
0.62 | Single-Family Home | $350,000 | 03/18/24 | 4 | 2 | 1,740 | |
1.27 | Single-Family Home | $535,000 | 11/14/23 | 3 | 2 | 2,201 | |
0.88 | Single-Family Home | $329,900 | 09/26/23 | 4 | 2 | 1,382 | |
0.59 | Single-Family Home | $289,000 | 11/17/23 | 2 | 1 | 1,270 | |
0.77 | Single-Family Home | $319,000 | 01/22/24 | 3 | 1 | 1,152 |
Assigned Schools
These are the assigned schools for 128-127 Maximilian Dr #I-G.
- East Meadow
- PK-6
- Public
- 388 Students
4/10GreatSchools RatingParent Rating AverageNo reviews available for this school. - Granby Jr Sr High School
- 7-12
- Public
- 328 Students
5/10GreatSchools RatingParent Rating AverageThis has been and amazing experience from beginning to end for my son. A student athlete, he has made the best of everything they have to offer. I really think the high school experience one has is based on what they make of it. Getting involved in sports, clubs, your community is essential to builing relationships and for being ready for what lies ahead. The staff and administration support each and every student in a positive manner. The only thing I would liked to see tweeked would to see us move up from Division 3 athletics, but that is what you give up for the joys of a small town school.Parent Review12y ago - Check out schools near 128-127 Maximilian Dr #I-G.
Check with the applicable school district prior to making a decision based on these schools. Learn more.
What Locals Say about Granby
- Trulia User
- Resident
- 4y ago
"i absolutely love Granby Charter Days...the fireworks. also, Dufresnse Park is great to hike, bring your dog for a hike or bring to the dog park. What a wonderful town I live in"
LGBTQ Local Legal Protections
LGBTQ Local Legal Protections
The property listing data and information set forth herein were provided to MLS Property Information Network, Inc. from third party sources, including sellers, lessors and public records, and were compiled by MLS Property Information Network, Inc. The property listing data and information are for the personal, non commercial use of consumers having a good faith interest in purchasing or leasing listed properties of the type displayed to them and may not be used for any purpose other than to identify prospective properties which such consumers may have a good faith interest in purchasing or leasing. MLS Property Information Network, Inc. and its subscribers disclaim any and all representations and warranties as to the accuracy of the property listing data and information set forth herein.
The listing broker’s offer of compensation is made only to participants of the MLS where the listing is filed.
The listing broker’s offer of compensation is made only to participants of the MLS where the listing is filed.
Homes for Rent Near 128-127 Maximilian Dr #I-G
Skip to last item
Skip to first item
Off Market Homes Near 128-127 Maximilian Dr #I-G
Skip to last item
- Brigit Shea-OConnell, Real Broker MA, LLC
- The Andujar, Gallagher, Aguasvivas & Bloom Team, Gallagher Real Estate
- The Andujar, Gallagher, Aguasvivas & Bloom Team, Gallagher Real Estate
- Sue Mellinger, William Raveis R.E. & Home Services
- Danielle Tait, William Raveis R.E. & Homes Services
- Bridget Goggins, Coldwell Banker Community REALTORS®
- See more homes for sale inGranbyTake a look
Skip to first item
128-127 Maximilian Dr #I-G, Granby, MA 01033 is a 3 bedroom, 2 bathroom, 2,285 sqft single-family home built in 2020. This property is not currently available for sale. 128-127 Maximilian Dr #I-G was last sold on Feb 9, 2024 for $835,000 (0% higher than the asking price of $835,000).
