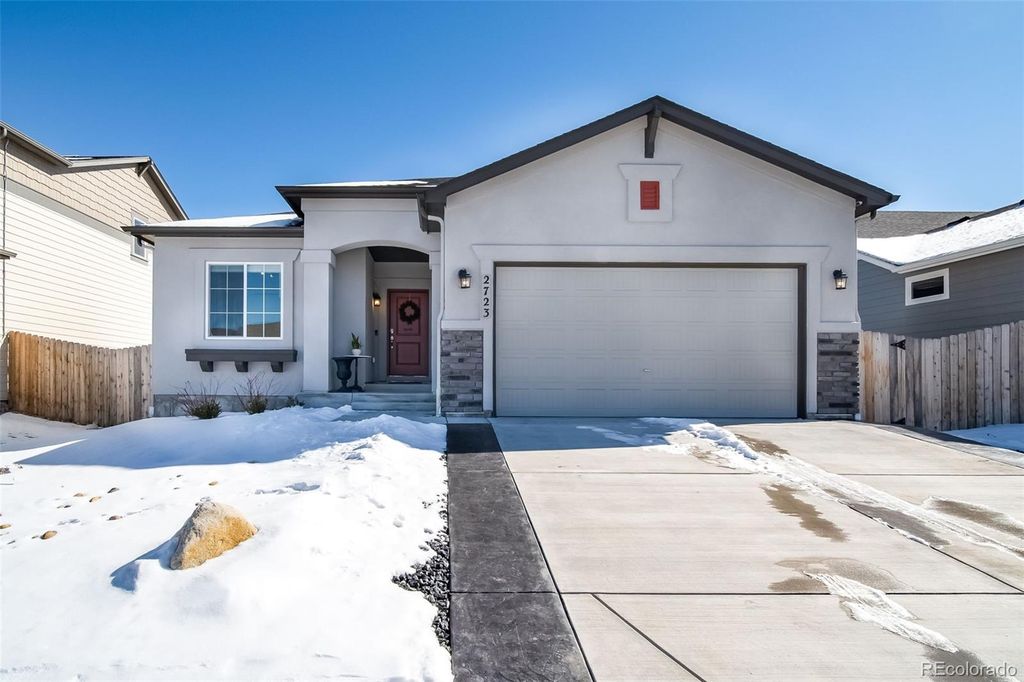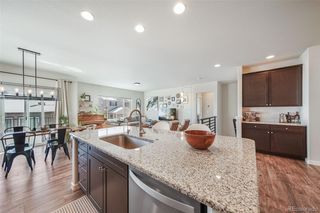


ACCEPTING BACKUPS
2723 Pony Club Lane
Colorado Springs, CO 80922
Cimarron Hills- 4 Beds
- 3 Baths
- 2,980 sqft
- 4 Beds
- 3 Baths
- 2,980 sqft
4 Beds
3 Baths
2,980 sqft
Local Information
© Google
-- mins to
Commute Destination
Description
Welcome to this exquisite ranch-style residence nestled in the coveted Hannah Ridge neighborhood, now available for the first time since its construction in 2020. This impeccably maintained home has a spacious main floor including four bedrooms, three full bathrooms, and a beautifully finished basement. The main level, adorned with luxury vinyl planks flooring, features a primary suite with a vaulted ceiling, a generous walk-in closet, and an en-suite bathroom complete with a stand-in shower and granite countertops. The main level also showcases a well-appointed kitchen with granite countertops, an inviting living room, and a sunlit dining area, along with a conveniently situated laundry room adjacent to the garage, and a secondary bedroom adjacent to the secondary, guest bathroom. In the fully-finished garden-level basement you will find two additional bedrooms, each with its walk-in closet, along with another full bathroom and a bright family room. Beyond the interior, the outdoor space is equally enchanting, featuring a charming pergola, a concrete pad, and a meticulously xeriscaped backyard adorned with strategically placed trees for added privacy and comfort in the summer days.
Home Highlights
Parking
2 Car Garage
Outdoor
Porch, Patio, Deck
A/C
Heating & Cooling
HOA
$49/Monthly
Price/Sqft
$196
Listed
73 days ago
Home Details for 2723 Pony Club Lane
Interior Features |
|---|
Interior Details Basement: FinishedNumber of Rooms: 12 |
Beds & Baths Number of Bedrooms: 4Main Level Bedrooms: 2Number of Bathrooms: 3Number of Bathrooms (full): 3Number of Bathrooms (main level): 2 |
Dimensions and Layout Living Area: 2980 Square Feet |
Appliances & Utilities Utilities: Electricity Available, Electricity Connected, Natural Gas AvailableAppliances: Dishwasher, Microwave, Range, Self Cleaning Oven, Water SoftenerDishwasherMicrowave |
Heating & Cooling Heating: Forced AirHas CoolingAir Conditioning: Central AirHas HeatingHeating Fuel: Forced Air |
Gas & Electric Has Electric on Property |
Windows, Doors, Floors & Walls Window: Double Pane Windows, Window Coverings, Window TreatmentsFlooring: Carpet, LaminateCommon Walls: No Common Walls |
Levels, Entrance, & Accessibility Stories: 1Levels: OneFloors: Carpet, Laminate |
View No View |
Security Security: Carbon Monoxide Detector(s), Radon Detector, Smart Locks |
Exterior Features |
|---|
Exterior Home Features Roof: ShinglePatio / Porch: Deck, Front Porch, PatioFencing: FullVegetation: XeriscapingExterior: Private Yard, Rain GuttersFoundation: Concrete Perimeter |
Parking & Garage Number of Garage Spaces: 2Number of Covered Spaces: 2No CarportHas a GarageHas an Attached GarageParking Spaces: 2Parking: Concrete,Dry Walled,Insulated Garage |
Frontage Road Frontage: PublicResponsible for Road Maintenance: Road Maintenance AgreementRoad Surface Type: Paved |
Water & Sewer Sewer: Public Sewer |
Finished Area Finished Area (above surface): 1490 Square FeetFinished Area (below surface): 1202 Square Feet |
Days on Market |
|---|
Days on Market: 73 |
Property Information |
|---|
Year Built Year Built: 2020 |
Property Type / Style Property Type: ResidentialProperty Subtype: Single Family ResidenceStructure Type: HouseArchitecture: Contemporary |
Building Construction Materials: Frame, StuccoNot Attached Property |
Property Information Not Included in Sale: Kitchen Refrigerator, Washer, Dryer, Ring Doorbell, Ring Camera, Bookcases In The BasementParcel Number: 5332320008 |
Price & Status |
|---|
Price List Price: $585,000Price Per Sqft: $196 |
Status Change & Dates Off Market Date: Thu Apr 04 2024Possession Timing: Close Plus 30 to 60 Days |
Active Status |
|---|
MLS Status: Pending |
Media |
|---|
Location |
|---|
Direction & Address City: Colorado SpringsCommunity: Hannah Ridge At Feathergrass |
School Information Elementary School: EvansElementary School District: District 49Jr High / Middle School: HorizonJr High / Middle School District: District 49High School: Sand CreekHigh School District: District 49 |
Agent Information |
|---|
Listing Agent Listing ID: 6604759 |
Building |
|---|
Building Details Builder Model: ParadeBuilder Name: Classic Homes |
Building Area Building Area: 2980 Square Feet |
Community |
|---|
Not Senior Community |
HOA |
|---|
HOA Fee Includes: Maintenance Grounds, Snow Removal, TrashHOA Name: Hannah Ridge Homeowners AssociationHOA Phone: 719-471-1703Has an HOAHOA Fee: $148/Quarterly |
Lot Information |
|---|
Lot Area: 4791.6 sqft |
Listing Info |
|---|
Special Conditions: Standard |
Offer |
|---|
Contingencies: None KnownListing Terms: Cash, Conventional, FHA, VA Loan |
Mobile R/V |
|---|
Mobile Home Park Mobile Home Units: Feet |
Compensation |
|---|
Buyer Agency Commission: 3Buyer Agency Commission Type: % |
Notes The listing broker’s offer of compensation is made only to participants of the MLS where the listing is filed |
Business |
|---|
Business Information Ownership: Individual |
Miscellaneous |
|---|
BasementMls Number: 6604759Zillow Contingency Status: Accepting Back-up OffersAttribution Contact: mog.sepulveda@gmail.com, 303-961-2964 |
Additional Information |
|---|
Mlg Can ViewMlg Can Use: IDX |
Last check for updates: 1 day ago
Listing courtesy of Mayra Sepulveda, (303) 961-2964
Realty One Group Premier
Source: REcolorado, MLS#6604759

Price History for 2723 Pony Club Lane
| Date | Price | Event | Source |
|---|---|---|---|
| 04/05/2024 | $585,000 | Pending | REcolorado #6604759 |
| 03/05/2024 | $585,000 | PriceChange | Pikes Peak MLS #7593831 |
| 02/17/2024 | $595,000 | Listed For Sale | Pikes Peak MLS #7593831 |
| 10/27/2020 | $438,200 | Sold | N/A |
| 09/08/2020 | $443,163 | Pending | Agent Provided |
| 08/17/2020 | $443,163 | PriceChange | Agent Provided |
| 07/23/2020 | $438,063 | PriceChange | Agent Provided |
| 07/21/2020 | $440,625 | Listed For Sale | Agent Provided |
Similar Homes You May Like
Skip to last item
- Davidson Biga Realty, Inc.
- Classic Residential Services
- Priority Home Realty Group Inc
- Classic Residential Services
- See more homes for sale inColorado SpringsTake a look
Skip to first item
New Listings near 2723 Pony Club Lane
Skip to last item
- RE/MAX Real Estate Group LLC
- Keller Williams Partners Realty, MLS#4311811
- RE/MAX Advantage Realty, Inc.
- The Platinum Group
- Shawcroft Realty Inc
- See more homes for sale inColorado SpringsTake a look
Skip to first item
Property Taxes and Assessment
| Year | 2022 |
|---|---|
| Tax | $3,292 |
| Assessment | $425,000 |
Home facts updated by county records
Comparable Sales for 2723 Pony Club Lane
Address | Distance | Property Type | Sold Price | Sold Date | Bed | Bath | Sqft |
|---|---|---|---|---|---|---|---|
0.03 | Single-Family Home | $525,000 | 09/08/23 | 4 | 3 | 2,980 | |
0.10 | Single-Family Home | $559,900 | 05/31/23 | 4 | 3 | 2,980 | |
0.08 | Single-Family Home | $550,000 | 07/07/23 | 4 | 3 | 2,762 | |
0.08 | Single-Family Home | $549,000 | 08/08/23 | 4 | 3 | 2,742 | |
0.09 | Single-Family Home | $540,000 | 08/25/23 | 4 | 3 | 3,054 | |
0.08 | Single-Family Home | $585,000 | 06/30/23 | 4 | 3 | 2,980 | |
0.12 | Single-Family Home | $595,000 | 10/04/23 | 4 | 3 | 2,980 | |
0.14 | Single-Family Home | $535,000 | 06/30/23 | 4 | 3 | 2,762 | |
0.21 | Single-Family Home | $575,000 | 02/16/24 | 4 | 3 | 2,980 | |
0.20 | Single-Family Home | $555,000 | 06/09/23 | 4 | 3 | 3,198 |
Neighborhood Overview
Neighborhood stats provided by third party data sources.
What Locals Say about Cimarron Hills
- Trulia User
- Visitor
- 1y ago
"nice neighborhood clean not trashy neighbors that are friendly no Speedy traffic down the roads allowed to park your RV on your property is okay"
- Trulia User
- Resident
- 2y ago
"feel safer than most neighborhoods and people respect each other's space and pick up after themselves "
- Trulia User
- Resident
- 2y ago
"Intermediate pretty modern traffic on weekdays lots of traffic lights of course rush hour and lunch hour"
- Trulia User
- Resident
- 3y ago
"Lots of open spaces, several trails, HOA has dog poop cans placed around common area. There is a dog park a few blocks to the west as well."
- Mr.lappin
- Resident
- 3y ago
"Amazing place for families with schools close by and low crime. City and Mountain View’s all around."
- Tori
- Resident
- 4y ago
"So close to everything! Powers is seconds away. Quiet neighborhood and we love our neighbors. We go for walks frequently and always feel safe. "
- Hol
- Resident
- 4y ago
"Nothing. It’s old and needs residents that will keep up the maintenance on their homes. Lots of break ins and theft here. "
- Lamontefulbrightjr
- Visitor
- 5y ago
"I really cant tell you its cold out so no one is on the move. But i did work for them for some time and I found it to be a nice place to kick back."
- Christina D.
- Resident
- 5y ago
"Have lived here almost a year and where I live is shady not just the area but the people also. Sidewalk on only one side of the street and street lighting is almost nonexistent. Very dark most of the time along with the apartments are almost never lit. "
- Kathy S.
- Resident
- 5y ago
"Must have car. Not close to any public transportation. It is about a mile walk to get to a bus stop."
- Christina D.
- Resident
- 5y ago
"I have lived here for about 3 months and it is somewhat quite there is a lot of traffic during the day and school year. When you are outside you can hear the traffic and sometimes from inside. "
- Karen D. P.
- Resident
- 5y ago
"Pretty safe and not quite as stuck up as places further north. The new King Soopers is pretty awesome too!"
- Rachel S.
- Resident
- 5y ago
"I love the friendly neighbors and the close shops. my kids have other kids to play with. I feel safe in my home "
- Amanda
- Resident
- 5y ago
"We love how friendly people are. A nice mix of working-professionals, some military singles and families, as well as police families. A small dog park is not far. Lots of short walking paths, and frisbee golf course. Nice sized homes and a Children's 4th of July Bike Parade."
LGBTQ Local Legal Protections
LGBTQ Local Legal Protections
Mayra Sepulveda, Realty One Group Premier

© 2023 REcolorado® All rights reserved. Certain information contained herein is derived from information which is the licensed property of, and copyrighted by, REcolorado®. Click here for more information
The listing broker’s offer of compensation is made only to participants of the MLS where the listing is filed.
The listing broker’s offer of compensation is made only to participants of the MLS where the listing is filed.
2723 Pony Club Lane, Colorado Springs, CO 80922 is a 4 bedroom, 3 bathroom, 2,980 sqft single-family home built in 2020. 2723 Pony Club Lane is located in Cimarron Hills, Colorado Springs. This property is currently available for sale and was listed by REcolorado on Feb 15, 2024. The MLS # for this home is MLS# 6604759.
