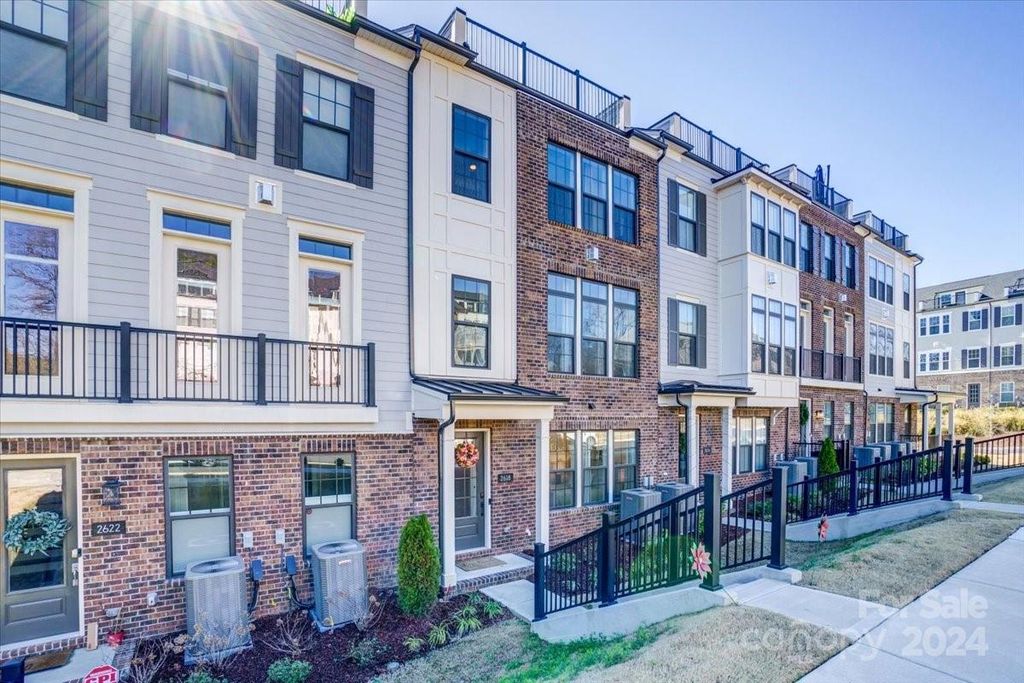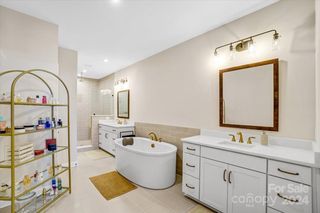


ACCEPTING BACKUPS
2618 Kenmore Ave
Charlotte, NC 28204
Elizabeth- 4 Beds
- 5 Baths
- 2,951 sqft
- 4 Beds
- 5 Baths
- 2,951 sqft
4 Beds
5 Baths
2,951 sqft
Local Information
© Google
-- mins to
Commute Destination
Description
Beautiful well maintained 4-story Luxury townhouse with soaring ceilings on each floor, expansive views, located in the Myers Park High School District! Here's your chance to own luxury in a prime location only 3.2 miles from the BOA stadium! As you enter the 12ft front door you are greeted by lots of natural sunlight, meticulously crafted hardwood floors throughout. Not a piece of carpet insight! A spacious bedroom with a full bathroom, 2-car garage. Make your way to the main floor where you'll find oversized windows designed for you to never have to turn on the lights. The main floor also features an oversized island, floor-to-celing cabinetry, a formal dining room area and a breaknook, along with a half bath and balcony. Make your way to the 3rd floor to find paradise in the primary suite but that's not all, wait until you see this jaw dropping bathroom! I'm running out of characters to type so let's head up to the 4th floor for the ultimate man cave and rooftop terrace!
Home Highlights
Parking
2 Car Garage
Outdoor
No Info
A/C
Heating & Cooling
HOA
$185/Monthly
Price/Sqft
$322
Listed
75 days ago
Home Details for 2618 Kenmore Ave
Active Status |
|---|
MLS Status: Under Contract-Show |
Interior Features |
|---|
Interior Details Number of Rooms: 11Types of Rooms: Bed Bonus, Bathroom Full, Laundry, Bathroom Half, Kitchen, Living Room, Dining Room, Primary Bedroom, Bedroom S |
Beds & Baths Number of Bedrooms: 4Number of Bathrooms: 5Number of Bathrooms (full): 4Number of Bathrooms (half): 1 |
Dimensions and Layout Living Area: 2951 Square Feet |
Appliances & Utilities Utilities: Cable Available, GasAppliances: Bar Fridge, Convection Oven, Dishwasher, Disposal, ENERGY STAR Qualified Dishwasher, Exhaust Hood, Gas Cooktop, Gas RangeDishwasherDisposalLaundry: Common Area |
Heating & Cooling Heating: ENERGY STAR Qualified Equipment,Heat PumpHas CoolingAir Conditioning: ENERGY STAR Qualified Equipment,Heat PumpHas HeatingHeating Fuel: ENERGY STAR Qualified Equipment |
Fireplace & Spa Fireplace: Family Room |
View No View |
Exterior Features |
|---|
Exterior Home Features Roof: ShingleExterior: Lawn MaintenanceFoundation: Slab |
Parking & Garage Number of Garage Spaces: 2Number of Covered Spaces: 2No CarportHas a GarageHas an Attached GarageHas Open ParkingParking Spaces: 2Parking: Driveway,Attached Garage,Garage on Main Level |
Frontage Responsible for Road Maintenance: Publicly Maintained RoadRoad Surface Type: Concrete |
Water & Sewer Sewer: Public Sewer |
Surface & Elevation Elevation Units: Feet |
Finished Area Finished Area (above surface): 2951 |
Days on Market |
|---|
Days on Market: 75 |
Property Information |
|---|
Year Built Year Built: 2022 |
Property Type / Style Property Type: ResidentialProperty Subtype: Townhouse |
Building Building Name: Elizabeth GlenConstruction Materials: Brick Partial, Fiber CementNot a New Construction |
Property Information Not Included in Sale: Two light pendant lights above the kitchen island do not convey. Seller will replace with builder grade lights prior to closing.Parcel Number: 12712709 |
Price & Status |
|---|
Price List Price: $950,000Price Per Sqft: $322 |
Location |
|---|
Direction & Address City: CharlotteCommunity: Elizabeth Glen |
School Information Elementary School: EastoverJr High / Middle School: SedgefieldHigh School: Myers Park |
Agent Information |
|---|
Listing Agent Listing ID: 4108338 |
Building |
|---|
Building Area Building Area: 2603 Square Feet |
HOA |
|---|
HOA Name: CusickHas an HOAHOA Fee: $185/Monthly |
Lot Information |
|---|
Lot Area: 0.044 acres |
Listing Info |
|---|
Special Conditions: Standard |
Offer |
|---|
Listing Terms: Cash, Conventional, FHA, VA Loan |
Compensation |
|---|
Buyer Agency Commission: 2.5Buyer Agency Commission Type: %Sub Agency Commission: 0Sub Agency Commission Type: % |
Notes The listing broker’s offer of compensation is made only to participants of the MLS where the listing is filed |
Miscellaneous |
|---|
Mls Number: 4108338Zillow Contingency Status: Accepting Back-up OffersAttic: Other, Pull Down StairsAttribution Contact: kendra@kendraconyers.com |
Additional Information |
|---|
Mlg Can ViewMlg Can Use: IDX |
Last check for updates: about 6 hours ago
Listing Provided by: Kendra Conyers
Kendra Conyers & Associates
Source: Canopy MLS as distributed by MLS GRID, MLS#4108338

Price History for 2618 Kenmore Ave
| Date | Price | Event | Source |
|---|---|---|---|
| 02/15/2024 | $950,000 | Listed For Sale | Canopy MLS as distributed by MLS GRID #4108338 |
| 02/24/2023 | $882,000 | Sold | N/A |
| 01/02/2023 | $819,990 | Listed For Sale | John Wieland Homes |
| 11/29/2022 | ListingRemoved | John Wieland Homes | |
| 11/16/2022 | $899,659 | PriceChange | John Wieland Homes |
| 09/03/2022 | $968,659 | PriceChange | John Wieland Homes |
| 06/24/2022 | $958,659 | PriceChange | John Wieland Homes |
| 06/15/2022 | $960,914 | PriceChange | John Wieland Homes |
| 05/07/2022 | $889,990 | Listed For Sale | John Wieland Homes |
| 03/21/2022 | ListingRemoved | John Wieland Homes | |
| 03/18/2022 | $769,990 | Listed For Sale | John Wieland Homes |
Similar Homes You May Like
Skip to last item
- Dickens Mitchener & Associates Inc
- Dickens Mitchener & Associates Inc
- Dickens Mitchener & Associates Inc
- See more homes for sale inCharlotteTake a look
Skip to first item
New Listings near 2618 Kenmore Ave
Skip to last item
- Listwithfreedom.com Inc
- See more homes for sale inCharlotteTake a look
Skip to first item
Property Taxes and Assessment
| Year | 2023 |
|---|---|
| Tax | $6,824 |
| Assessment | $924,200 |
Home facts updated by county records
Comparable Sales for 2618 Kenmore Ave
Address | Distance | Property Type | Sold Price | Sold Date | Bed | Bath | Sqft |
|---|---|---|---|---|---|---|---|
0.02 | Townhouse | $950,000 | 02/28/24 | 4 | 5 | 2,951 | |
0.02 | Townhouse | $998,145 | 11/22/23 | 4 | 5 | 2,951 | |
0.02 | Townhouse | $983,695 | 11/15/23 | 4 | 5 | 2,951 | |
0.02 | Townhouse | $1,011,102 | 10/31/23 | 4 | 5 | 2,951 | |
0.05 | Townhouse | $1,035,000 | 03/20/24 | 4 | 5 | 3,059 | |
0.09 | Townhouse | $1,149,959 | 01/29/24 | 4 | 5 | 2,951 | |
0.05 | Townhouse | $893,367 | 12/06/23 | 3 | 5 | 2,426 | |
0.05 | Townhouse | $873,000 | 12/18/23 | 3 | 5 | 2,426 | |
0.06 | Townhouse | $771,000 | 04/03/24 | 3 | 5 | 2,226 |
Neighborhood Overview
Neighborhood stats provided by third party data sources.
What Locals Say about Elizabeth
- Trulia User
- Resident
- 10mo ago
"Everyone is friendly towards pets but none of us appreciate if you allow your pet to roam freely or to walk them and allow them to poop in our yards so bring a bag."
- Trulia User
- Resident
- 1y ago
"Yes dog owners would love living here for the walkability and the parks. It is a great neighborhood for dog owners "
- Trulia User
- Resident
- 1y ago
"This neighborhood is rather quit. i like it. Everything is very well mai tained. i cant wait unti school starts and the kids settle in."
- Trulia User
- Resident
- 3y ago
"Nothing.... the area is slammed with constant crime, shootings, theft, package theft, car break ins, assaults and everything else you can imagine! I can’t wait to move out! Lots of bars though if you like getting drunk all the time! "
- Leonel P.
- Resident
- 3y ago
"Majority own dogs around this area. Many facilities, business and parks allow dogs on the premises. "
- Mikala V.
- Resident
- 3y ago
"I am .6 miles from my work so I can have a 12-15 minute walk, 6 min bike ride or 3 minute drive! I am in walking distance to restaurants and bars as well. "
- Katie D.
- Resident
- 3y ago
"The neighborhood is dog friendly and dogs are picked up after. The Greenway is close and a great place to walk your dog and see nice views of the skyline. "
- Brittanyschlenk
- Resident
- 4y ago
"Not sure. Sometimes these events are in the Elizabeth magazine that are given out to residence and to the different condo complexes in the area."
- Sherry J.
- Resident
- 4y ago
"Family friendly neighborhood with mostly older homes that have been remodeled. lots of big trees and nice parks"
- Sabrina.mendez
- Resident
- 5y ago
"The annual 5k race is probably the biggest event we have, but there’s always something going on around here!"
- Sabrina.mendez
- Resident
- 5y ago
"Beautiful neighborhood, so conveniently located, lots of small business mostly retail and restaurants walking distance. Love living here. "
- Lockhart h.
- Resident
- 5y ago
"I work from home so don’t have a commute. Elizabeth is easily accessible and centrally located. It’s close to main local roads as well as highways. "
- Mrkleandavid
- Resident
- 5y ago
"We have lived in Glenridge for over 12 years. We love our neighborhood and know most of the neighbors that own houses "
- Ryan M.
- Resident
- 5y ago
"With the many sidewalks make it easy to get around and gives the neighborhood a good family feel. It is also within walking distance of novant hospital and CPCC."
- Sabrina S.
- Resident
- 5y ago
"Character and fancy. I love the mix of business and homes together. Not the typical neighborhood layout of charlotte. "
- Venus J.
- Resident
- 6y ago
"I love all the different homes and tree coverage. It’s like living in a forest! I love only a 5 minute drive to uptown which is incredibly smooth work commute. "
LGBTQ Local Legal Protections
LGBTQ Local Legal Protections
Kendra Conyers, Kendra Conyers & Associates

Based on information submitted to the MLS GRID as of 2024-01-24 10:55:15 PST. All data is obtained from various sources and may not have been verified by broker or MLS GRID. Supplied Open House Information is subject to change without notice. All information should be independently reviewed and verified for accuracy. Properties may or may not be listed by the office/agent presenting the information. Some IDX listings have been excluded from this website. Click here for more information
The Listing Brokerage’s offer of compensation is made only to participants of the MLS where the listing is filed and to participants of an MLS subject to a data-access agreement with Canopy MLS.
The Listing Brokerage’s offer of compensation is made only to participants of the MLS where the listing is filed and to participants of an MLS subject to a data-access agreement with Canopy MLS.
2618 Kenmore Ave, Charlotte, NC 28204 is a 4 bedroom, 5 bathroom, 2,951 sqft townhouse built in 2022. 2618 Kenmore Ave is located in Elizabeth, Charlotte. This property is currently available for sale and was listed by Canopy MLS as distributed by MLS GRID on Feb 10, 2024. The MLS # for this home is MLS# 4108338.
