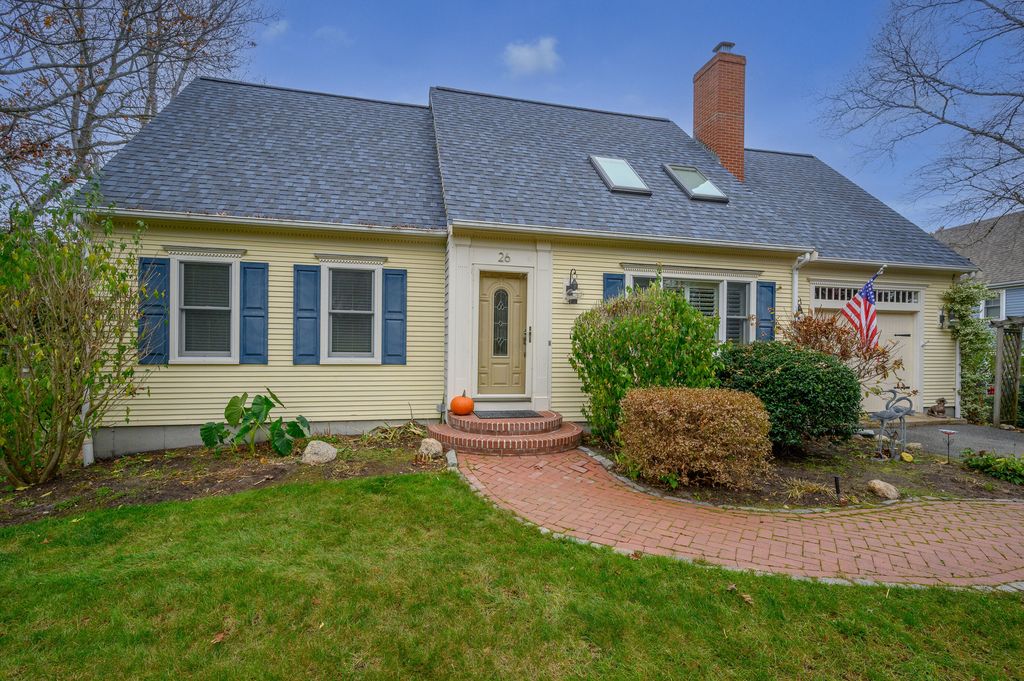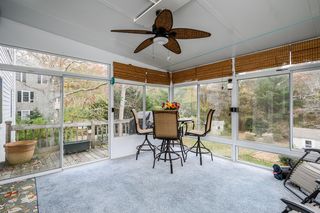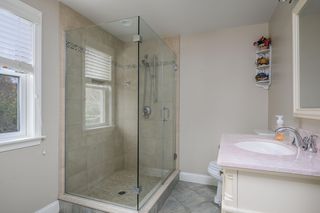


OFF MARKET
26 Morgan Way
Barnstable, MA 02630
West Barnstable- 3 Beds
- 4 Baths
- 2,153 sqft (on 0.39 acres)
- 3 Beds
- 4 Baths
- 2,153 sqft (on 0.39 acres)
3 Beds
4 Baths
2,153 sqft
(on 0.39 acres)
Homes for Sale Near 26 Morgan Way
Skip to last item
- Marie Souza, Cape Cod Real Estate Services
- Cape Cod Real Estate Services
- Christa Zevitas, Berkshire Hathaway HomeServices Robert Paul Properties
- Berkshire Hathaway HomeServices Robert Paul Properties
- Tracey Griffin, LAER Realty Partners
- See more homes for sale inBarnstableTake a look
Skip to first item
Local Information
© Google
-- mins to
Commute Destination
Description
This property is no longer available to rent or to buy. This description is from April 17, 2023
If your new home is all about a great house in a great location. your search is over.In 2013, this great house was totally renovated and remodeled due to a fire in 2012. This beautiful home has a custom kitchen with very attractive cabinetry and built in appliances all new in 2013. The bathrooms were all updated, the upstairs bedrooms enlarged as ensuites. In addition, they put in all new windows and replaced the roof. New mechanicals, furnace and hot water heater, were installed at that time. This is a perfect layout for easy living. Two large ensuite bedrooms on second floor. Full walk out basement entertainment area with built in bar.Property is located in the beautiful Hunter Hill III neighborhood. It is a great area for walking, biking, and gathering with neighbors. The active Association maintains common grounds, streetlights, the split rail fences that line Joe Thompson Road, and seasonal decorations from Halloween, through Thanksgiving to Christmas.Great house, great location!
Home Highlights
Parking
1 Car Garage
Outdoor
Deck
A/C
Heating & Cooling
HOA
$38/Monthly
Price/Sqft
No Info
Listed
180+ days ago
Home Details for 26 Morgan Way
Interior Features |
|---|
Interior Details Basement: Finished,Full,Interior Entry,Walk-Out AccessNumber of Rooms: 6Types of Rooms: Master Bedroom, Bedroom 2, Bedroom 3, Master Bathroom, Kitchen, Living Room |
Beds & Baths Number of Bedrooms: 3Number of Bathrooms: 4Number of Bathrooms (full): 3Number of Bathrooms (half): 1Number of Bathrooms (main level): 1 |
Dimensions and Layout Living Area: 2153 Square Feet |
Appliances & Utilities Appliances: Dishwasher, Dryer - Gas, Gas Range, Range Hood, Washer, Water Heater, Gas Water HeaterDishwasherLaundry: First FloorWasher |
Heating & Cooling Heating: Forced AirHas CoolingAir Conditioning: Central AirHas HeatingHeating Fuel: Forced Air |
Fireplace & Spa Number of Fireplaces: 1Fireplace: GasHas a Fireplace |
Windows, Doors, Floors & Walls Window: Skylight(s)Flooring: Hardwood |
Levels, Entrance, & Accessibility Stories: 2Floors: Hardwood |
Exterior Features |
|---|
Exterior Home Features Roof: Asphalt ShinglePatio / Porch: DeckFencing: Fenced YardOther Structures: OutbuildingExterior: Private YardFoundation: PouredNo Private Pool |
Parking & Garage Number of Garage Spaces: 1Number of Covered Spaces: 1No CarportHas a GarageHas an Attached GarageHas Open ParkingParking Spaces: 4Parking: Paved |
Frontage Road Frontage: Private RoadResponsible for Road Maintenance: Assoc MaintainedRoad Surface Type: PavedNot on Waterfront |
Water & Sewer Sewer: Septic Tank |
Property Information |
|---|
Year Built Year Built: 1994Year Renovated: 2013 |
Property Type / Style Property Type: ResidentialProperty Subtype: Single Family ResidenceArchitecture: Cape |
Building Construction Materials: Clapboard, Shingle SidingNot a New ConstructionNot Attached PropertyDoes Not Include Home Warranty |
Property Information Condition: Updated/Remodeled, ActualParcel Number: 175031 |
Price & Status |
|---|
Price List Price: $799,000 |
Active Status |
|---|
MLS Status: Closed |
Location |
|---|
Direction & Address City: West BarnstableCommunity: Hunter Hill Estates |
School Information Elementary School District: BarnstableJr High / Middle School District: BarnstableHigh School District: Barnstable |
Building |
|---|
Building Area Building Area: 2153 Square Feet |
Community |
|---|
Community Features: Common Area, Landscaping |
HOA |
|---|
Has an HOAHOA Fee: $450/Annually |
Lot Information |
|---|
Lot Area: 0.39 acres |
Listing Info |
|---|
Special Conditions: None |
Offer |
|---|
Listing Terms: Conventional |
Compensation |
|---|
Buyer Agency Commission: 2.5Buyer Agency Commission Type: %Transaction Broker Commission: 2.00Transaction Broker Commission Type: % |
Notes The listing broker’s offer of compensation is made only to participants of the MLS where the listing is filed |
Miscellaneous |
|---|
BasementMls Number: 22205867 |
Additional Information |
|---|
HOA Amenities: Common Area |
Last check for updates: about 3 hours ago
Listed by John S Loucks, (508) 509-8699
Kinlin Grover Compass
Bought with: John P Strome, (508) 527-0499, Coldwell Banker Realty
Source: CCIMLS, MLS#22205867

Price History for 26 Morgan Way
| Date | Price | Event | Source |
|---|---|---|---|
| 04/14/2023 | $790,000 | Sold | CCIMLS #22205867 |
| 02/01/2023 | $799,000 | Pending | CCIMLS #22205867 |
| 11/22/2022 | $799,000 | Listed For Sale | CCIMLS #22205867 |
| 04/28/2006 | $435,000 | Sold | N/A |
| 05/26/1995 | $196,000 | Sold | N/A |
Property Taxes and Assessment
| Year | 2023 |
|---|---|
| Tax | $5,806 |
| Assessment | $637,300 |
Home facts updated by county records
Comparable Sales for 26 Morgan Way
Address | Distance | Property Type | Sold Price | Sold Date | Bed | Bath | Sqft |
|---|---|---|---|---|---|---|---|
0.34 | Single-Family Home | $655,000 | 12/15/23 | 3 | 2 | 1,514 | |
0.34 | Single-Family Home | $655,000 | 12/15/23 | 3 | 2 | 1,514 | |
0.55 | Single-Family Home | $790,000 | 07/27/23 | 3 | 3 | 3,036 | |
0.55 | Single-Family Home | $790,000 | 07/19/23 | 3 | 3 | 3,036 | |
0.64 | Single-Family Home | $799,000 | 08/04/23 | 4 | 4 | 2,017 | |
0.58 | Single-Family Home | $769,000 | 07/11/23 | 4 | 3 | 2,516 | |
0.60 | Single-Family Home | $660,000 | 06/22/23 | 3 | 2 | 1,912 | |
0.92 | Single-Family Home | $675,000 | 12/22/23 | 3 | 4 | 1,504 | |
0.43 | Single-Family Home | $630,000 | 05/15/23 | 3 | 2 | 1,373 | |
0.92 | Single-Family Home | $675,000 | 12/22/23 | 3 | 3 | 1,504 |
Assigned Schools
These are the assigned schools for 26 Morgan Way.
- Barnstable High School
- 8-12
- Public
- 1769 Students
4/10GreatSchools RatingParent Rating AverageBarnstable High School has been fabulous for our son! He was at Sturgis Charter for one year and it really turned him off to school as the teachers did not make him feel welcome and were not supportive. What a difference at Barnstable! The teachers were supportive and gave him the structure he needed to succeed. Also, the variety of sports and other activities at BHS is amazing. He loved being part of various sports teams and other activities. We cannot be more thrilled with the combination of academic rigor, supportive teachers, counselors and administrators and extracurricular activities. We're glad he's a BHS Red Raider. This is the best high school on Cape Cod.Parent Review9y ago - West Barnstable Elementary School
- K-3
- Public
- 221 Students
N/AGreatSchools RatingParent Rating AverageBWB is a great school. The teachers and administration truly care about the children and their happiness. The school facilities need a complete overhaul, for a school of this importance to the community (I include all schools) I as a resident expected more from the town of Barnstable. Despite the old small school fit, the administration, teachers, staff and students seem happy, energetic and provide a safe environment to learn. Admins, Teachers and Staff 8.5/10Facilities 5.5/10Parent Review4mo ago - Barnstable Intermediate School
- 6-7
- Public
- 709 Students
4/10GreatSchools RatingParent Rating AverageDecent-food isn't great, as sometimes/often hair found in it. absolutely amazing advanced academics, most teachers i've had don't remind you to turn in assignments/ didn't notify me on failed assignments. Teachers aren't great at updating grades till the last minute, admin has to announce everyday that they need to post attendance. They don't usually resolve conflicts very well.Student Review1y ago - Barnstable United Elementary School
- 3-5
- Public
- 705 Students
3/10GreatSchools RatingParent Rating AverageNo reviews available for this school. - Check out schools near 26 Morgan Way.
Check with the applicable school district prior to making a decision based on these schools. Learn more.
Neighborhood Overview
Neighborhood stats provided by third party data sources.
What Locals Say about West Barnstable
- Trulia User
- Resident
- 2y ago
"Bus route on 28 is best and most affordable means of public transportation. Uber or Lyft is also an option but can get pricey. Having your own vehicle is most desirable. "
- Trulia User
- Resident
- 4y ago
"A car is absolutely necessary in order to commute to a job. Public transport is essentially non-existent. "
- Joe C.
- Resident
- 5y ago
"Great dog walking area. Very dog friendly. Lots of neighbors own dogs. Most homes have large lots with plenty of room for dogs. "
LGBTQ Local Legal Protections
LGBTQ Local Legal Protections

All data relating to real estate for sale on this page comes from the Broker Reciprocity (BR) of the Cape Cod & Islands Multiple Listing Service, Inc. Detailed information about real estate listings held by brokerage firms other than CC&I Assoc. of REALTORS®, Inc. includes the name of the listing company. Neither the listing company nor CC&I Assoc. of REALTORS®, Inc. shall be responsible for any typographical errors, misinformation, misprints and shall be held totally harmless. The Broker providing this data believes it to be correct, but advises interested parties to confirm any item before relying on it in a purchase decision. This site was last updated 2022-04-05 08:58:10 PDT. All properties are subject to prior sale, changes, or withdrawal. Copyright 2022© Cape Cod & Islands Multiple Listing Service, Inc. All rights reserved.
A listing broker’s compensation offer is a dollar or percent of the gross or net sale price offered to a broker who participates in the MLS where the listing is filed and procures the buyer for a successful transaction. The offer is not extended to non-MLS brokers. The non-MLS broker may negotiate compensation with their client or directly with the listing broker prior to an offer being submitted.
A listing broker’s compensation offer is a dollar or percent of the gross or net sale price offered to a broker who participates in the MLS where the listing is filed and procures the buyer for a successful transaction. The offer is not extended to non-MLS brokers. The non-MLS broker may negotiate compensation with their client or directly with the listing broker prior to an offer being submitted.
Homes for Rent Near 26 Morgan Way
Skip to last item
Skip to first item
Off Market Homes Near 26 Morgan Way
Skip to last item
- William Raveis Real Estate & Home Services
- Cape Coastal Sotheby's International Realty
- Patricia Holmes, Cape Coastal Sotheby's International Realty
- Kathryn Varjian- Ferazzi, William Raveis Real Estate & Homes Services
- Witter & Witter Boston / Cape Cod Connection, Compass
- Christie's International Real Estate Atlantic Brokerage
- See more homes for sale inBarnstableTake a look
Skip to first item
26 Morgan Way, Barnstable, MA 02630 is a 3 bedroom, 4 bathroom, 2,153 sqft single-family home built in 1994. 26 Morgan Way is located in West Barnstable, Barnstable. This property is not currently available for sale. 26 Morgan Way was last sold on Apr 14, 2023 for $790,000 (1% lower than the asking price of $799,000). The current Trulia Estimate for 26 Morgan Way is $862,600.
