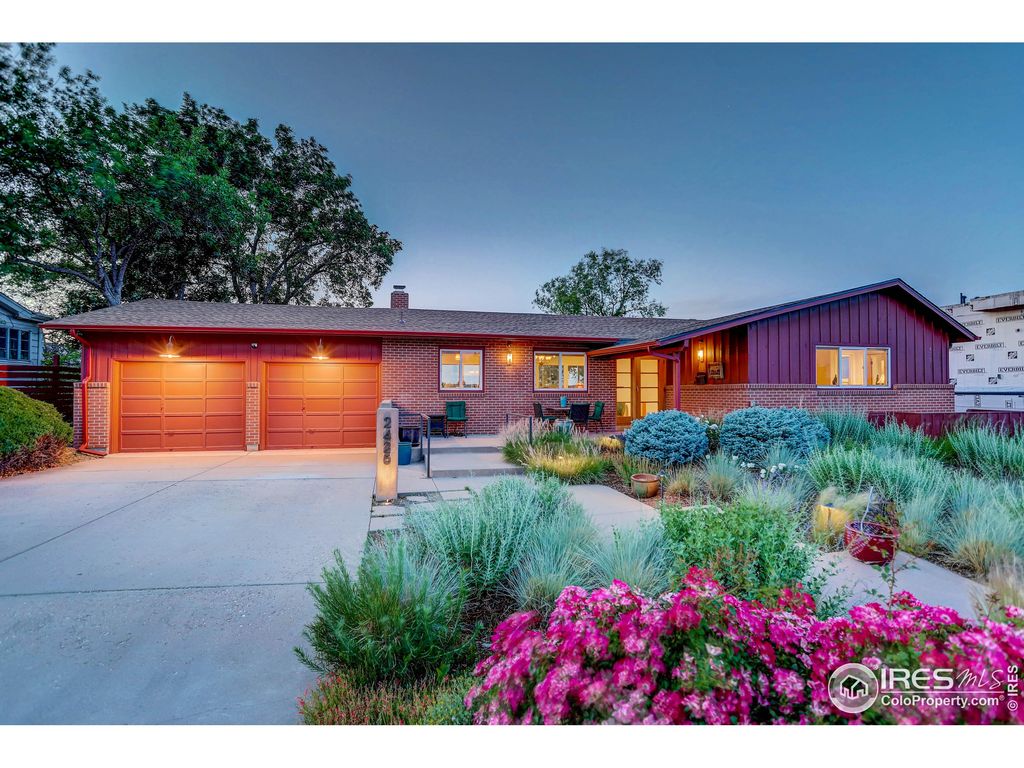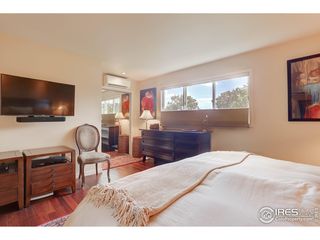


FOR SALE
2425 Balsam Dr
Boulder, CO 80304
Hillcrest - Panorama Heights- 3 Beds
- 3 Baths
- 2,676 sqft
- 3 Beds
- 3 Baths
- 2,676 sqft
3 Beds
3 Baths
2,676 sqft
Local Information
© Google
-- mins to
Commute Destination
Description
The WOW House. Situated at the top of Balsam Dr, enchanting views greet you from every angle as you walk through the home. Immediately upon entering, your eyes will be drawn to the expansive view of the Rocky Mountain foothills. The open floor plan creates an ideal space for entertaining as living, dining & kitchen spaces easily flow together. The kitchen is spacious & outfitted with premium appliances. Enjoy sunrises & sunsets on the back deck, as you take in the 360-degree views. The primary bedroom is completed with a private bathroom & stunning Flatiron views. One additional bedroom completes the main floor. Walkout to the grassy lawn on the lower level, and relax in the tranquil hot tub! With its own private entrance, kitchenette & bedroom this level could be used as a home office or a guest quarters. Lower level is currently set up for multiple offices and can easily be converted to a more traditional space. The backyard is your own private oasis backing to a slice of open space. Don't miss your chance to own this immersive experience and the best that Boulder has to offer!
Home Highlights
Parking
2 Car Garage
Outdoor
Patio, Deck
A/C
Heating & Cooling
HOA
None
Price/Sqft
$1,018
Listed
163 days ago
Home Details for 2425 Balsam Dr
Interior Features |
|---|
Interior Details Basement: Full,Walk-Out Access,Built-In RadonNumber of Rooms: 6Types of Rooms: Master Bedroom, Bedroom 2, Bedroom 3, Dining Room, Kitchen, Living Room |
Beds & Baths Number of Bedrooms: 3Main Level Bedrooms: 2Number of Bathrooms: 3Number of Bathrooms (three quarters): 2Number of Bathrooms (half): 1 |
Dimensions and Layout Living Area: 2676 Square Feet |
Appliances & Utilities Utilities: Natural Gas Available, Electricity AvailableAppliances: Electric Range/Oven, Dishwasher, Refrigerator, Washer, DryerDishwasherDryerLaundry: Washer/Dryer Hookups,In BasementRefrigeratorWasher |
Heating & Cooling Heating: Baseboard,RadiantHas CoolingAir Conditioning: Room Air Conditioner,Evaporative CoolingHas HeatingHeating Fuel: Baseboard |
Fireplace & Spa Fireplace: 2+ Fireplaces, Living Room, Family/Recreation Room FireplaceSpa: HeatedHas a FireplaceNo Spa |
Gas & Electric Electric: ElectricGas: Natural GasHas Electric on Property |
Windows, Doors, Floors & Walls Window: Window CoveringsFlooring: Wood, Wood Floors, Tile, Carpet |
Levels, Entrance, & Accessibility Stories: 1Floors: Wood, Wood Floors, Tile, Carpet |
View Has a ViewView: Mountain(s), Hills, Plains View, City, Panoramic |
Exterior Features |
|---|
Exterior Home Features Roof: CompositionPatio / Porch: Patio, DeckFencing: Fenced, Chain Link, Metal Post FenceExterior: Balcony, Hot Tub Included |
Parking & Garage Number of Garage Spaces: 2Number of Covered Spaces: 2Other Parking: Garage Type: AttachedNo CarportHas a GarageHas an Attached GarageParking Spaces: 2Parking: Garage Attached |
Frontage Road Frontage: City StreetRoad Surface Type: Paved, AsphaltNot on Waterfront |
Water & Sewer Sewer: City Sewer |
Farm & Range Not Allowed to Raise HorsesDoes Not Include Irrigation Water Rights |
Finished Area Finished Area (above surface): 1338 Square FeetFinished Area (below surface): 1338 Square Feet |
Days on Market |
|---|
Days on Market: 163 |
Property Information |
|---|
Year Built Year Built: 1963 |
Property Type / Style Property Type: ResidentialProperty Subtype: Residential-Detached, ResidentialArchitecture: Contemporary/Modern,Ranch |
Building Construction Materials: Brick, Wood SidingNot a New Construction |
Property Information Condition: Not New, Previously OwnedUsage of Home: Single FamilyNot Included in Sale: Chandelier In Dining Room. Seller's Personal Property.Parcel Number: R0005720 |
Price & Status |
|---|
Price List Price: $2,725,000Price Per Sqft: $1,018 |
Active Status |
|---|
MLS Status: Active |
Location |
|---|
Direction & Address City: BoulderCommunity: Panorama View |
School Information Elementary School: WhittierJr High / Middle School: CaseyHigh School: BoulderHigh School District: Boulder Valley Dist RE2 |
Agent Information |
|---|
Listing Agent Listing ID: 999716 |
Building |
|---|
Building Area Building Area: 2676 Square Feet |
Community |
|---|
Not Senior Community |
HOA |
|---|
No HOA |
Lot Information |
|---|
Lot Area: 9160 sqft |
Listing Info |
|---|
Special Conditions: Private Owner |
Offer |
|---|
Listing Terms: Cash, Conventional |
Energy |
|---|
Energy Efficiency Features: Southern Exposure |
Compensation |
|---|
Buyer Agency Commission: 2.50Buyer Agency Commission Type: % |
Notes The listing broker’s offer of compensation is made only to participants of the MLS where the listing is filed |
Miscellaneous |
|---|
BasementMls Number: 999716Attribution Contact: info@thebernardigroup.com |
Last check for updates: about 16 hours ago
Listing courtesy of The Bernardi Group
Coldwell Banker Realty-Boulder
Source: IRES, MLS#999716

Also Listed on REcolorado.
Price History for 2425 Balsam Dr
| Date | Price | Event | Source |
|---|---|---|---|
| 11/10/2023 | $2,725,000 | PriceChange | IRES #988939 |
| 06/01/2023 | $2,937,000 | Listed For Sale | IRES #988939 |
| 12/31/2022 | ListingRemoved | IRES #970392 | |
| 07/07/2022 | $3,175,000 | Listed For Sale | IRES #970392 |
Similar Homes You May Like
Skip to last item
- Jennifer Egbert, milehimodern - Boulder
- Sue Masterson, RE/MAX of Boulder, Inc
- Wendy Daniel, Slifer Smith & Frampton-Bldr
- See more homes for sale inBoulderTake a look
Skip to first item
New Listings near 2425 Balsam Dr
Skip to last item
- Lucas Hobbs, RE/MAX Alliance-FTC South
- Kristen Brown Martin, RE/MAX of Boulder, Inc
- Michelle Trudgeon, WK Real Estate
- Barb Silverman, LIV Sotheby's Intl Realty
- Timmy Duggan, RE/MAX Elevate
- See more homes for sale inBoulderTake a look
Skip to first item
Property Taxes and Assessment
| Year | 2023 |
|---|---|
| Tax | $6,997 |
| Assessment | $1,543,900 |
Home facts updated by county records
Comparable Sales for 2425 Balsam Dr
Address | Distance | Property Type | Sold Price | Sold Date | Bed | Bath | Sqft |
|---|---|---|---|---|---|---|---|
0.20 | Single-Family Home | $1,595,000 | 10/02/23 | 3 | 2 | 2,112 | |
0.30 | Single-Family Home | $1,200,000 | 10/10/23 | 4 | 3 | 2,662 | |
0.03 | Single-Family Home | $4,375,000 | 12/28/23 | 4 | 5 | 4,189 | |
0.36 | Single-Family Home | $1,007,000 | 12/08/23 | 4 | 3 | 2,209 | |
0.29 | Single-Family Home | $1,050,000 | 07/17/23 | 3 | 2 | 1,814 | |
0.25 | Single-Family Home | $2,375,000 | 12/13/23 | 5 | 4 | 3,427 | |
0.17 | Single-Family Home | $1,040,000 | 03/29/24 | 4 | 2 | 1,606 | |
0.35 | Single-Family Home | $2,160,000 | 01/12/24 | 5 | 3 | 2,816 | |
0.50 | Single-Family Home | $2,250,000 | 04/19/24 | 4 | 3 | 2,818 |
Neighborhood Overview
Neighborhood stats provided by third party data sources.
What Locals Say about Hillcrest - Panorama Heights
- Jordan
- Resident
- 3y ago
"Lots of dogs taking their owners for walks several times a day. Both seem to be enjoying themselves."
LGBTQ Local Legal Protections
LGBTQ Local Legal Protections
The Bernardi Group, Coldwell Banker Realty-Boulder

Information source: Information and Real Estate Services, LLC. Provided for limited non-commercial use only under IRES Rules © Copyright IRES.
Listing information is provided exclusively for consumers' personal, non-commercial use and may not be used for any purpose other than to identify prospective properties consumers may be interested in purchasing.
Information deemed reliable but not guaranteed by the MLS.
Compensation information displayed on listing details is only applicable to other participants and subscribers of the source MLS.
Listing information is provided exclusively for consumers' personal, non-commercial use and may not be used for any purpose other than to identify prospective properties consumers may be interested in purchasing.
Information deemed reliable but not guaranteed by the MLS.
Compensation information displayed on listing details is only applicable to other participants and subscribers of the source MLS.
2425 Balsam Dr, Boulder, CO 80304 is a 3 bedroom, 3 bathroom, 2,676 sqft single-family home built in 1963. 2425 Balsam Dr is located in Hillcrest - Panorama Heights, Boulder. This property is currently available for sale and was listed by IRES on Nov 16, 2023. The MLS # for this home is MLS# 999716.
