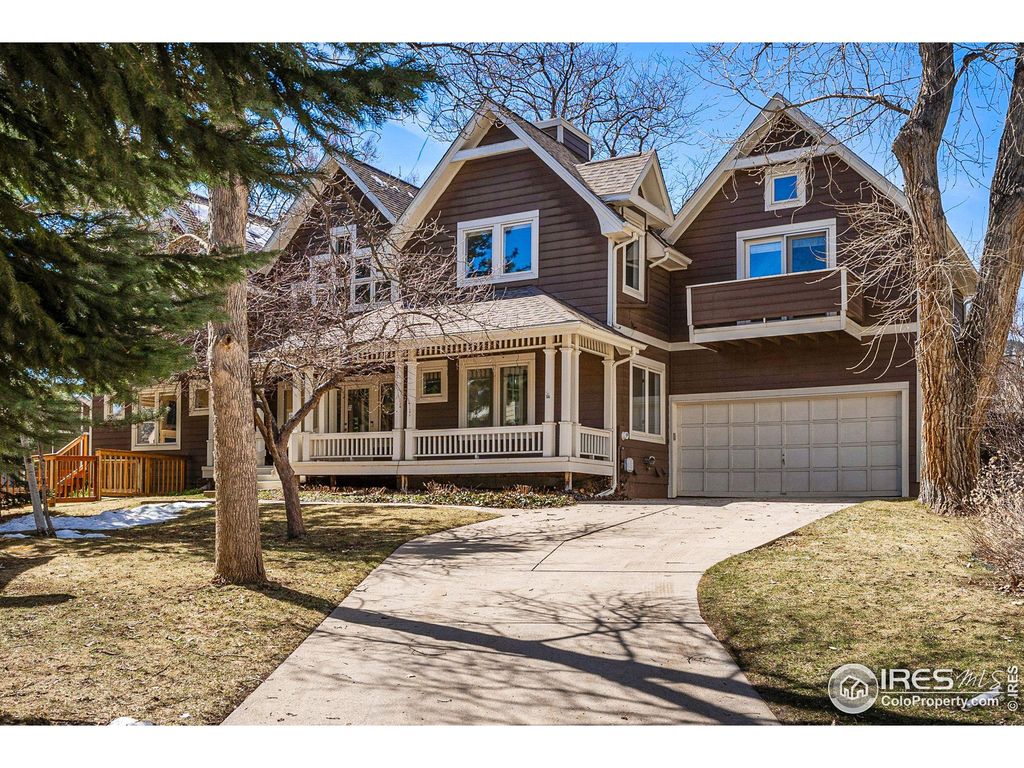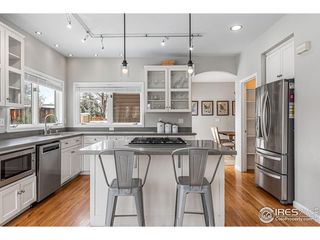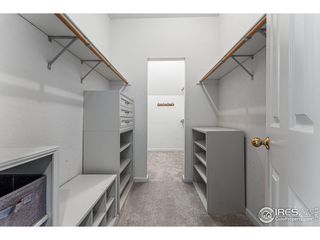


FOR SALE 0.26 ACRES
0.26 ACRES
3D VIEW
1258 Oakleaf Cir
Boulder, CO 80304
Norwood - Quince- 4 Beds
- 4 Baths
- 3,812 sqft (on 0.26 acres)
- 4 Beds
- 4 Baths
- 3,812 sqft (on 0.26 acres)
4 Beds
4 Baths
3,812 sqft
(on 0.26 acres)
Local Information
© Google
-- mins to
Commute Destination
Description
Tucked away in one of North Boulder's most sought-after neighborhoods, this home is one to see! The main level offers separate dining and living rooms, both with access to freshly stained decks. Eat in Kitchen has plenty of natural light with foothill views , center island with gas range, and a walk in panty. There is and a 3rd access to outdoor space, making outdoor grilling easy! Step down the hallway to the office space with French doors offering plenty of space and privacy. Don't miss the mudroom off the garage perfect for storing your daily gear! Upstairs boasts a primary bedroom with vaulted ceilings and a large walk-in closet, 2 additional bedrooms and bathroom. Large lower level space with rec room, bedroom and bath, ideal for guests or large family. This house has plenty of storage inside, along with a storage shed out back! Nice sized fenced in backyard with decks, patio, gardens and lots of room to play! This house is a true gem close to hiking trails, parks, schools and downtown.
Open House
Saturday, April 27
10:00 AM to 12:00 PM
Home Highlights
Parking
2 Car Garage
Outdoor
Patio, Deck
A/C
Heating & Cooling
HOA
$54/Monthly
Price/Sqft
$477
Listed
39 days ago
Home Details for 1258 Oakleaf Cir
Interior Features |
|---|
Interior Details Basement: 90%+ Finished BasementNumber of Rooms: 2Types of Rooms: Master Bedroom, Kitchen |
Beds & Baths Number of Bedrooms: 4Number of Bathrooms: 4Number of Bathrooms (full): 2Number of Bathrooms (three quarters): 1Number of Bathrooms (half): 1 |
Dimensions and Layout Living Area: 3812 Square Feet |
Appliances & Utilities Utilities: Natural Gas Available, Electricity AvailableAppliances: Gas Range/Oven, Dishwasher, Refrigerator, Washer, Dryer, MicrowaveDishwasherDryerLaundry: Washer/Dryer Hookups,Upper LevelMicrowaveRefrigeratorWasher |
Heating & Cooling Heating: Forced AirHas CoolingAir Conditioning: Central AirHas HeatingHeating Fuel: Forced Air |
Fireplace & Spa Fireplace: Living RoomSpa: HeatedHas a FireplaceNo Spa |
Gas & Electric Electric: ElectricGas: Natural GasHas Electric on Property |
Windows, Doors, Floors & Walls Window: Window Coverings, Skylight(s), Double Pane Windows, SkylightsFlooring: Wood, Wood Floors, Carpet |
Levels, Entrance, & Accessibility Stories: 2Levels: TwoAccessibility: Near BusFloors: Wood, Wood Floors, Carpet |
View Has a ViewView: Hills |
Exterior Features |
|---|
Exterior Home Features Roof: CompositionPatio / Porch: Patio, DeckFencing: WoodOther Structures: StorageExterior: Balcony, Hot Tub Included |
Parking & Garage Number of Garage Spaces: 2Number of Covered Spaces: 2Other Parking: Garage Type: AttachedNo CarportHas a GarageHas an Attached GarageParking Spaces: 2Parking: Garage Attached |
Frontage Road Frontage: City StreetRoad Surface Type: Paved, AsphaltNot on Waterfront |
Water & Sewer Sewer: City Sewer |
Farm & Range Not Allowed to Raise HorsesDoes Not Include Irrigation Water Rights |
Finished Area Finished Area (above surface): 2680 Square FeetFinished Area (below surface): 1132 Square Feet |
Days on Market |
|---|
Days on Market: 39 |
Property Information |
|---|
Year Built Year Built: 1993 |
Property Type / Style Property Type: ResidentialProperty Subtype: Residential-Detached, ResidentialArchitecture: Contemporary/Modern |
Building Construction Materials: Wood/FrameNot a New Construction |
Property Information Condition: Not New, Previously OwnedUsage of Home: Single FamilyNot Included in Sale: All Personal Property Of The Seller Except For The Above Mentioned Inclusions. Mounted Tvs In Main Floor Family Room And Basement Rec Room Are Excluded.Parcel Number: R0033316 |
Price & Status |
|---|
Price List Price: $1,820,000Price Per Sqft: $477 |
Active Status |
|---|
MLS Status: Active |
Media |
|---|
Location |
|---|
Direction & Address City: BoulderCommunity: Orchard Park |
School Information Elementary School: Crest ViewJr High / Middle School: CentennialHigh School: BoulderHigh School District: Boulder Valley Dist RE2 |
Agent Information |
|---|
Listing Agent Listing ID: 1005306 |
Building |
|---|
Building Area Building Area: 3812 Square Feet |
Community |
|---|
Community Features: ParkNot Senior Community |
HOA |
|---|
HOA Fee Includes: Common Amenities, Snow Removal, ManagementHas an HOAHOA Fee: $650/Annually |
Lot Information |
|---|
Lot Area: 0.26 acres |
Listing Info |
|---|
Special Conditions: Private Owner |
Offer |
|---|
Listing Terms: Cash, Conventional |
Compensation |
|---|
Buyer Agency Commission: 2.80Buyer Agency Commission Type: % |
Notes The listing broker’s offer of compensation is made only to participants of the MLS where the listing is filed |
Miscellaneous |
|---|
Additional Information |
|---|
Park |
Last check for updates: about 20 hours ago
Listing courtesy of Whitney Depalma, (404) 840-5526
The Agency - Boulder
Source: IRES, MLS#1005306

Also Listed on REcolorado.
Price History for 1258 Oakleaf Cir
| Date | Price | Event | Source |
|---|---|---|---|
| 04/25/2024 | $1,820,000 | PriceChange | IRES #1005306 |
| 03/22/2024 | $1,850,000 | Listed For Sale | IRES #1005306 |
| 06/07/2021 | $1,550,000 | Sold | N/A |
| 05/12/2017 | $1,110,000 | Sold | 8z Real Estate solds #5f98b8ccbd69e81b04784b6003beccea |
| 04/04/2017 | $1,100,000 | Pending | Agent Provided |
| 04/01/2017 | $1,100,000 | Listed For Sale | Agent Provided |
| 08/02/2002 | $606,000 | Sold | N/A |
| 06/02/1995 | $352,000 | Sold | N/A |
| 12/07/1993 | $307,000 | Sold | N/A |
Similar Homes You May Like
Skip to last item
- Sue Masterson, RE/MAX of Boulder, Inc
- See more homes for sale inBoulderTake a look
Skip to first item
New Listings near 1258 Oakleaf Cir
Skip to last item
- Antonio Martinez, Stellar Properties, LLC
- Kathleen Winegardner, Kearney Realty
- Lucas Hobbs, RE/MAX Alliance-FTC South
- Heather Kirchhoff, Heather Kirchhoff
- Leslie Herz, Coldwell Banker Realty-Boulder
- Madalene Cowger, Buyers' Slice Realty
- See more homes for sale inBoulderTake a look
Skip to first item
Property Taxes and Assessment
| Year | 2023 |
|---|---|
| Tax | $8,418 |
| Assessment | $1,810,100 |
Home facts updated by county records
Comparable Sales for 1258 Oakleaf Cir
Address | Distance | Property Type | Sold Price | Sold Date | Bed | Bath | Sqft |
|---|---|---|---|---|---|---|---|
0.21 | Single-Family Home | $1,630,000 | 08/11/23 | 4 | 4 | 3,088 | |
0.15 | Single-Family Home | $1,275,000 | 07/14/23 | 4 | 5 | 3,260 | |
0.35 | Single-Family Home | $1,388,800 | 05/15/23 | 5 | 4 | 3,756 | |
0.26 | Single-Family Home | $1,979,999 | 10/27/23 | 4 | 5 | 3,483 | |
0.27 | Single-Family Home | $2,070,000 | 08/28/23 | 4 | 4 | 3,206 | |
0.22 | Single-Family Home | $2,375,000 | 09/08/23 | 5 | 4 | 4,286 | |
0.22 | Single-Family Home | $1,720,000 | 03/14/24 | 3 | 4 | 2,737 | |
0.36 | Single-Family Home | $1,800,000 | 03/21/24 | 4 | 4 | 4,181 | |
0.22 | Single-Family Home | $2,947,500 | 05/04/23 | 5 | 4 | 3,529 | |
0.26 | Single-Family Home | $1,585,000 | 07/28/23 | 4 | 3 | 2,724 |
Neighborhood Overview
Neighborhood stats provided by third party data sources.
What Locals Say about Norwood - Quince
- msfalcin
- 10y ago
"No need to do large grocery trips, buy as you need, the grocery store is around the block. Wake up early for a scenic walk or run around Wonderland Lake and reward yourself with a pastry from Lucky's Bake Shop and Latte from Logan's Cafe. This location is perfect for anyone who hates to drive. The bus runs every 10 minutes along Broadway. Leave your car and bus it downtown., you'll be there in 10 minutes stress free. Wonderland Lake Trail was voted best place to run in Boulder! This location gives you the best of everything. "
LGBTQ Local Legal Protections
LGBTQ Local Legal Protections
Whitney Depalma, The Agency - Boulder

Information source: Information and Real Estate Services, LLC. Provided for limited non-commercial use only under IRES Rules © Copyright IRES.
Listing information is provided exclusively for consumers' personal, non-commercial use and may not be used for any purpose other than to identify prospective properties consumers may be interested in purchasing.
Information deemed reliable but not guaranteed by the MLS.
Compensation information displayed on listing details is only applicable to other participants and subscribers of the source MLS.
Listing information is provided exclusively for consumers' personal, non-commercial use and may not be used for any purpose other than to identify prospective properties consumers may be interested in purchasing.
Information deemed reliable but not guaranteed by the MLS.
Compensation information displayed on listing details is only applicable to other participants and subscribers of the source MLS.
1258 Oakleaf Cir, Boulder, CO 80304 is a 4 bedroom, 4 bathroom, 3,812 sqft single-family home built in 1993. 1258 Oakleaf Cir is located in Norwood - Quince, Boulder. This property is currently available for sale and was listed by IRES on Mar 19, 2024. The MLS # for this home is MLS# 1005306.
