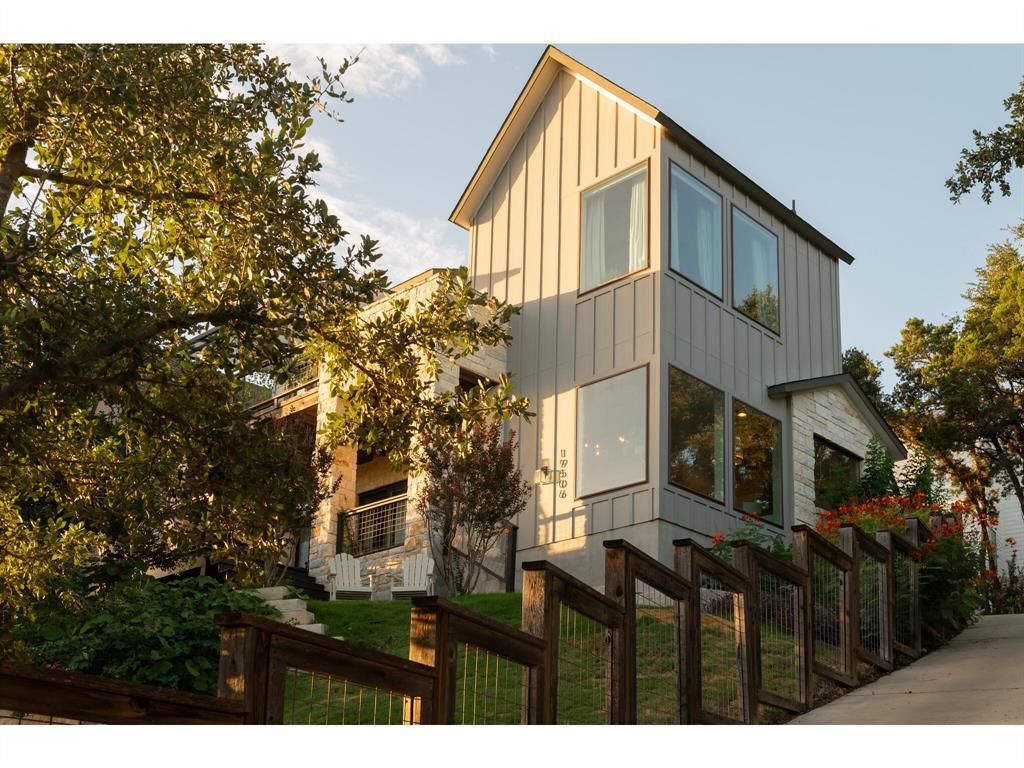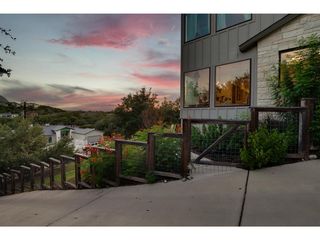


FOR SALE0.32 ACRES
19506 Inverness Dr
Spicewood, TX 78669
- 4 Beds
- 3 Baths
- 2,353 sqft (on 0.32 acres)
- 4 Beds
- 3 Baths
- 2,353 sqft (on 0.32 acres)
4 Beds
3 Baths
2,353 sqft
(on 0.32 acres)
Local Information
© Google
-- mins to
Commute Destination
Description
Nestled in the picturesque Texas Hill Country, this stunning home offers breathtaking views and exclusive access to Lake Travis through a private community marina. Perched atop a hill, the home boasts soaring cathedral ceilings, expansive windows that fill the space with natural light, and two spacious decks perfect for relaxing and soaking in the scenery. For ultimate relaxation, indulge in the hot tub or entertain guests in the entertainment area while taking in the panoramic views. With three light-filled bedrooms and a versatile room, ideal for a private office or separate bedroom with its own wardrobe, this home offers plenty of space for both living and working. As an added bonus, the property features a greenhouse and poultry coop, perfect for the gardening enthusiast. Residents also have access to community amenities such as tennis and pickle ball courts. This home is located in the top-rated Lake Travis school district and is conveniently near shopping, dining, healthcare facilities, and more. Enjoy the added security of a gated community, with a low HOA and favorable tax rate.
Home Highlights
Parking
2 Car Garage
Outdoor
Patio
A/C
Heating & Cooling
HOA
$83/Monthly
Price/Sqft
$467
Listed
115 days ago
Home Details for 19506 Inverness Dr
Active Status |
|---|
MLS Status: Active |
Interior Features |
|---|
Beds & Baths Number of Bedrooms: 4Main Level Bedrooms: 2Number of Bathrooms: 3Number of Bathrooms (full): 2Number of Bathrooms (half): 1 |
Dimensions and Layout Living Area: 2353 Square Feet |
Appliances & Utilities Utilities: Above Ground, Electricity Available, PropaneAppliances: Dishwasher, Disposal, Microwave, Gas Oven, Free-Standing Range, Stainless Steel Appliance(s)DishwasherDisposalMicrowave |
Heating & Cooling Heating: Central, Electric, Fireplace(s), WoodAir Conditioning: Central AirHeating Fuel: Central |
Fireplace & Spa Number of Fireplaces: 1Fireplace: Living Room, Wood BurningSpa: None |
Gas & Electric Has Electric on Property |
Windows, Doors, Floors & Walls Window: Blinds, ShuttersFlooring: Laminate, Tile |
Levels, Entrance, & Accessibility Stories: 2Levels: TwoAccessibility: NoneFloors: Laminate, Tile |
View View: Garden, Hill Country, Panoramic, Trees/Woods |
Exterior Features |
|---|
Exterior Home Features Roof: CompositionPatio / Porch: Covered, PatioFencing: Fenced, PartialOther Structures: Greenhouse, Poultry CoopExterior: Balcony, Boat Dock - Shared, CCTYD, Exterior Steps, Garden, Lighting, Private Entrance, Private YardFoundation: SlabGardenNo Private Pool |
Parking & Garage Number of Garage Spaces: 2Number of Covered Spaces: 2Has a GarageHas an Attached GarageParking Spaces: 2Parking: Attached, Attached Carport, Driveway, Garage, Garage Faces Side, Off Street, Open, Private |
Pool Pool: None |
Frontage Waterfront: Lake Privileges, See RemarksNot on Waterfront |
Water & Sewer Sewer: Septic TankWater Body: Lake Travis |
Farm & Range Not Allowed to Raise Horses |
Days on Market |
|---|
Days on Market: 115 |
Property Information |
|---|
Year Built Year Built: 2017 |
Property Type / Style Property Type: ResidentialProperty Subtype: Single Family Residence |
Building Not a New ConstructionNo Additional Parcels |
Property Information Parcel Number: 01419010030000 |
Price & Status |
|---|
Price List Price: $1,100,000Price Per Sqft: $467 |
Media |
|---|
Location |
|---|
Direction & Address City: SpicewoodCommunity: Inverness Point |
School Information Elementary School: West Cypress HillsElementary School District: Lake Travis ISDJr High / Middle School: Lake TravisJr High / Middle School District: Lake Travis ISDHigh School: Lake TravisHigh School District: Lake Travis ISD |
Agent Information |
|---|
Listing Agent Listing ID: 2945211 |
Community |
|---|
Community Features: Cluster Mailbox, Common Grounds, Gated, Lake, Park, Sport Court(s)/Facility, Tennis Court(s) |
HOA |
|---|
HOA Fee Includes: Common Area Maintenance, InsuranceHOA Name: Inverness Park POAHas an HOAHOA Fee: $1,000/Annually |
Lot Information |
|---|
Lot Area: 0.323 Acres |
Compensation |
|---|
Buyer Agency Commission: 3Buyer Agency Commission Type: % |
Notes The listing broker’s offer of compensation is made only to participants of the MLS where the listing is filed |
Miscellaneous |
|---|
Mls Number: 2945211 |
Additional Information |
|---|
Cluster MailboxCommon GroundsGatedLakeParkSport Court(s)/FacilityTennis Court(s) |
Last check for updates: 1 day ago
Listing courtesy of Janet Perez, (512) 415-2226
620 Realtors, (512) 415-2226
Source: Unlock MLS, MLS#2945211

Price History for 19506 Inverness Dr
| Date | Price | Event | Source |
|---|---|---|---|
| 01/02/2024 | $1,100,000 | Listed For Sale | Unlock MLS #2945211 |
| 09/18/2023 | ListingRemoved | Unlock MLS #4280050 | |
| 07/06/2023 | $1,100,000 | Listed For Sale | Unlock MLS #4280050 |
Similar Homes You May Like
Skip to last item
- Rivet Real Estate, Active
- JBGoodwin REALTORS LT, Active
- Austin Lakeside Properties, Active
- Soco Advisory Group, Active
- The Elite Property Group, Active
- See more homes for sale inSpicewoodTake a look
Skip to first item
New Listings near 19506 Inverness Dr
Skip to last item
- Emily Dieckmann Real Estate, L, Active
- Austin Real Estate Experts, Active
- Keller Williams - Lake Travis, Active
- Austin Real Estate Experts, Active
- The Virtual Realty Group, Active
- Austin Real Estate Experts, Active
- See more homes for sale inSpicewoodTake a look
Skip to first item
Property Taxes and Assessment
| Year | 2023 |
|---|---|
| Tax | |
| Assessment | $852,522 |
Home facts updated by county records
What Locals Say about Spicewood
- Amberworner
- Resident
- 4mo ago
"Great local family & dog friendly brewery called, Frontyard Brewery, is the hub of the town that also gives back to the community. "
- Sheraldia
- Resident
- 3y ago
"My neighborhood is very quiet and safe. Neighbors are friendly and w are on Lake Travis Everyone helps everyone. Great place to call home "
- Trross75
- Resident
- 3y ago
"It is a great community. Many people out biking or walking on our wide streets with little traffic, All types of dogs are being walked. Everyone is always friendly and welcoming!"
- Jesse D.
- Resident
- 3y ago
"A great place to live. It is a beautiful hill country community with great schools! I would live here again!"
- Shelby F.
- Resident
- 3y ago
"It takes 10 minutes to get to the General Store and gas station and 25 minutes to get to the nearest town. "
- Gwshenk
- Resident
- 4y ago
"Neighbors host fun events at their houses and invite everyone to come and enjoy together. There are also street parties. "
- BB
- Resident
- 4y ago
"Just about every one has a dog or two of all breeds, mutts and sizes. I rarely her my neighbors dogs barking. Everyone seems to keep there pets under control. I see my neighbors walk there fur babies just about every morning and evening. I love to take my dogs down the lake and let them run & swim. Great community for your dogs. "
- Tlandjg
- Resident
- 5y ago
"Super safe and caring neighbors make this an ideal place to raise kids. We love the quiet, laid back feel of this place. "
- GWS
- Resident
- 5y ago
"Great neighbors, schools, views, close to parks, shopping, dining and entertainment. 20 minutes to downtown. 25 mins to airport "
- Robin C.
- Resident
- 5y ago
"There is a lot of drug activity, everybody is in everyone's business, gossip not a friendly place to live. Far away from grocery stores and the road rage. A lot of people die on Hwy 71 because of reckless drivers."
- Rockinr75
- Resident
- 5y ago
"Retired....who drives to work? Most residents in our area are retired. Perfect location with golf course amenities!"
- Shawn
- Resident
- 5y ago
"I’ve lived in my area almost my entire life, the growth is good and still gives you the country feel"
LGBTQ Local Legal Protections
LGBTQ Local Legal Protections
Janet Perez, 620 Realtors

Based on information from Unlock MLS (alternatively, from ACTRIS) for the period through 2024-01-25 08:52:03 PST. Neither the Board nor ACTRIS guarantees or is in any way responsible for its accuracy. All data is provided “AS IS” and with all faults. Data maintained by the Board or ACTRIS may not reflect all real estate activity in the market.
Information being provided is for consumers’ personal, non-commercial use and may not be used for any purpose other than to identify prospective properties consumers may be interested in purchasing. Some IDX listings have been excluded from this website. Click here for more information
The listing broker’s offer of compensation is made only to participants of the MLS where the listing is filed.
Information being provided is for consumers’ personal, non-commercial use and may not be used for any purpose other than to identify prospective properties consumers may be interested in purchasing. Some IDX listings have been excluded from this website. Click here for more information
The listing broker’s offer of compensation is made only to participants of the MLS where the listing is filed.
19506 Inverness Dr, Spicewood, TX 78669 is a 4 bedroom, 3 bathroom, 2,353 sqft single-family home built in 2017. This property is currently available for sale and was listed by Unlock MLS on Jan 2, 2024. The MLS # for this home is MLS# 2945211.
