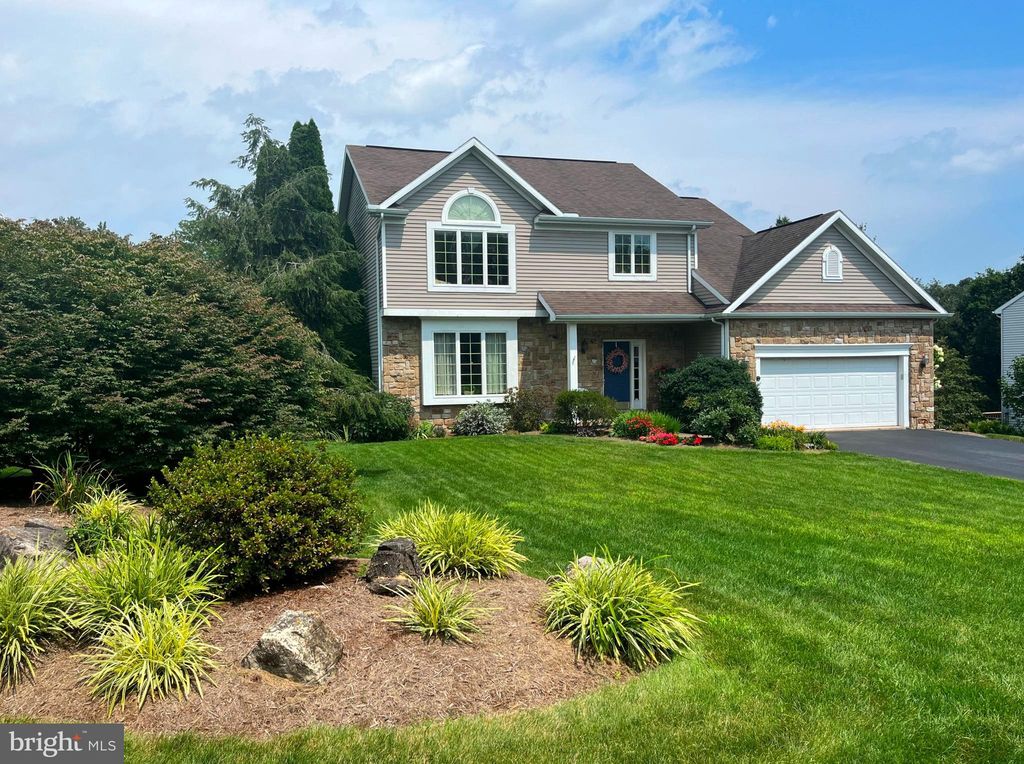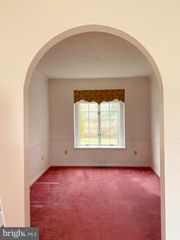


SOLDMAR 28, 2024
1777 Cambridge Dr
State College, PA 16803
Park Forest Village- 3 Beds
- 3 Baths
- 2,280 sqft (on 0.39 acres)
- 3 Beds
- 3 Baths
- 2,280 sqft (on 0.39 acres)
$535,000
Last Sold: Mar 28, 2024
4% below list $555K
$235/sqft
Est. Refi. Payment $3,364/mo*
$535,000
Last Sold: Mar 28, 2024
4% below list $555K
$235/sqft
Est. Refi. Payment $3,364/mo*
3 Beds
3 Baths
2,280 sqft
(on 0.39 acres)
Homes for Sale Near 1777 Cambridge Dr
Skip to last item
Skip to first item
Local Information
© Google
-- mins to
Commute Destination
Description
This property is no longer available to rent or to buy. This description is from March 28, 2024
Upon first glance the special nuances of this beautiful home are obvious. The metal butterfly posing as a concrete inlay just to the right of the front door sets the stage. Gleaming hardwood floors lead you on the first floor tour. Built-ins & multiple recessed spaces provide nooks to display your memorabilia, travel treasures or photos of friends & family. Floor to ceiling majestic stone fireplace warms hearts & soles as the great room focus. Multitude of cabinets & granite island encourages special kitchen creations. Just off breakfast area rests the deck & screened porch. Both overlook a spectacular private rear yard with abundance of landscaping. Second floor features 3 bedrooms, 2 full baths & laundry room with utility tub. A cathedral ceiling & circle top window add considerable ambiance to the owner's suite. Don't miss the custom closet organizers maximizing available space. The unfinished lower level offers immeasurable storage as well as options to enhance this home to your liking with added finished square footage. Conveniences including shopping, parks, medical services and more are within minutes.
Home Highlights
Parking
2 Car Garage
Outdoor
Porch
A/C
Heating & Cooling
HOA
None
Price/Sqft
$235/sqft
Listed
180+ days ago
Home Details for 1777 Cambridge Dr
Interior Features |
|---|
Interior Details Basement: Full,UnfinishedNumber of Rooms: 1Types of Rooms: Basement |
Beds & Baths Number of Bedrooms: 3Number of Bathrooms: 3Number of Bathrooms (full): 2Number of Bathrooms (half): 1Number of Bathrooms (main level): 1 |
Dimensions and Layout Living Area: 2280 Square Feet |
Appliances & Utilities Appliances: Electric Water HeaterLaundry: Laundry Room |
Heating & Cooling Heating: Heat Pump,ElectricHas CoolingAir Conditioning: Central A/C,ElectricHas HeatingHeating Fuel: Heat Pump |
Fireplace & Spa No Fireplace |
Levels, Entrance, & Accessibility Stories: 2Levels: TwoAccessibility: None |
Exterior Features |
|---|
Exterior Home Features Roof: ShinglePatio / Porch: Screened PorchOther Structures: Above Grade, Below GradeFoundation: BlockNo Private Pool |
Parking & Garage Number of Garage Spaces: 2Number of Covered Spaces: 2No CarportHas a GarageHas an Attached GarageParking Spaces: 2Parking: Garage Faces Front,Attached Garage |
Pool Pool: None |
Frontage Not on Waterfront |
Water & Sewer Sewer: Public Sewer |
Finished Area Finished Area (above surface): 2280 Square Feet |
Property Information |
|---|
Year Built Year Built: 1992 |
Property Type / Style Property Type: ResidentialProperty Subtype: Single Family ResidenceStructure Type: DetachedArchitecture: Traditional |
Building Construction Materials: Vinyl SidingNot a New Construction |
Property Information Parcel Number: 24001D, 189, 0000 |
Price & Status |
|---|
Price List Price: $555,000Price Per Sqft: $235/sqft |
Status Change & Dates Off Market Date: Thu Mar 28 2024Possession Timing: Negotiable |
Active Status |
|---|
MLS Status: CLOSED |
Location |
|---|
Direction & Address City: State CollegeCommunity: Park Hills |
School Information Elementary School District: State College AreaJr High / Middle School District: State College AreaHigh School District: State College Area |
Community |
|---|
Not Senior Community |
HOA |
|---|
No HOA |
Lot Information |
|---|
Lot Area: 0.39 acres |
Listing Info |
|---|
Special Conditions: Standard |
Offer |
|---|
Listing Agreement Type: Exclusive Right To SellListing Terms: Cash, Conventional, VA Loan |
Compensation |
|---|
Buyer Agency Commission: 2.25Buyer Agency Commission Type: %Sub Agency Commission: 0Sub Agency Commission Type: %Transaction Broker Commission: 0Transaction Broker Commission Type: % |
Notes The listing broker’s offer of compensation is made only to participants of the MLS where the listing is filed |
Business |
|---|
Business Information Ownership: Fee Simple |
Miscellaneous |
|---|
BasementMls Number: PACE2507226Municipality: FERGUSON TWP |
Last check for updates: about 21 hours ago
Listed by Joann Lew, (814) 880-1816
RE/MAX Centre Realty
Co-Listing Agent: Greg Copenhaver, (814) 280-2597
RE/MAX Centre Realty
Bought with: Nik Stover, (814) 876-0795, Kissinger, Bigatel & Brower
Source: Bright MLS, MLS#PACE2507226

Price History for 1777 Cambridge Dr
| Date | Price | Event | Source |
|---|---|---|---|
| 03/28/2024 | $535,000 | Sold | Bright MLS #PACE2507226 |
| 03/25/2024 | $555,000 | Pending | Bright MLS #PACE2507226 |
| 03/12/2024 | $555,000 | Contingent | Bright MLS #PACE2507226 |
| 03/08/2024 | $555,000 | PriceChange | Bright MLS #PACE2507226 |
| 10/12/2023 | $575,000 | PendingToActive | Bright MLS #PACE2507226 |
| 09/29/2023 | $575,000 | Pending | Bright MLS #PACE2507226 |
| 08/28/2023 | $575,000 | PendingToActive | Bright MLS #PACE2507226 |
| 08/15/2023 | $575,000 | Pending | Bright MLS #PACE2507226 |
| 08/07/2023 | $575,000 | Listed For Sale | Bright MLS #PACE2507226 |
| 08/05/2005 | $315,000 | Sold | N/A |
Property Taxes and Assessment
| Year | 2023 |
|---|---|
| Tax | $6,332 |
| Assessment | $211,530 |
Home facts updated by county records
Comparable Sales for 1777 Cambridge Dr
Address | Distance | Property Type | Sold Price | Sold Date | Bed | Bath | Sqft |
|---|---|---|---|---|---|---|---|
0.36 | Single-Family Home | $480,000 | 07/13/23 | 3 | 3 | 2,482 | |
0.34 | Single-Family Home | $445,000 | 06/15/23 | 3 | 3 | 2,745 | |
0.25 | Single-Family Home | $480,000 | 07/21/23 | 3 | 4 | 3,361 | |
0.10 | Single-Family Home | $565,000 | 07/19/23 | 4 | 5 | 4,014 | |
0.30 | Single-Family Home | $385,000 | 12/08/23 | 4 | 3 | 2,022 | |
0.29 | Single-Family Home | $376,000 | 05/26/23 | 3 | 2 | 1,948 | |
0.17 | Single-Family Home | $640,000 | 12/12/23 | 4 | 4 | 4,290 | |
0.45 | Single-Family Home | $463,000 | 04/26/24 | 4 | 3 | 2,336 |
Assigned Schools
These are the assigned schools for 1777 Cambridge Dr.
- Radio Park El School
- K-5
- Public
- 361 Students
7/10GreatSchools RatingParent Rating AverageGreat School, professional Teachers, and wonderful community, my 3 daughters loves Radio Park.Parent Review3y ago - State College Area High School
- 8-12
- Public
- 2370 Students
9/10GreatSchools RatingParent Rating AverageState College Area School District is a joke. Teachers show extreme favoritism to the students and constantly deny other kids opportunities to thrive. They have been investigated by the Pa Department of Education for not meeting the needs of gifted children and have been found non compliant several times. If you happen to be in the inner circle with the teachers your child will have a great experience, but if you're anybody else, be prepared to be denied opportunities, communication, support or anything else your child may need. Please reconsider moving into this toxic environment.Parent Review2y ago - Park Forest Middle School
- 6-8
- Public
- 797 Students
7/10GreatSchools RatingParent Rating AverageFacilities are atrocious!!!!! Would never want anyone to come to this school. The teachers are so wonderous, but the inside feels like the esophagus of a rat.Parent Review2y ago - Check out schools near 1777 Cambridge Dr.
Check with the applicable school district prior to making a decision based on these schools. Learn more.
What Locals Say about Park Forest Village
- Trulia User
- Resident
- 11mo ago
"There are always garage sales and other community engagement events both in and local to Park Village."
- Rachel
- Resident
- 4y ago
"It is very safe- my three year old and I love going on walks and just enjoying the weather (when it’s good) very clean area to live in. "
- Loristauffer
- Visitor
- 4y ago
"Many families, close to shopping and very safe. Beautiful parks and well-maintained walking/biking trails. "
- Onlychance9
- Resident
- 4y ago
"people are always walking their dogs. they pick up after their dogs. people are friendly. they say hello. "
- Marylbingham
- Visitor
- 4y ago
"Huge holiday neighborhood. Spirit everywhere; tailgates, block parties, Christmas decorating get together s!"
- Chris B.
- Resident
- 5y ago
"The neighbors are kind and help each other out when there is a need. There are lots of families and kids here too."
- Snutall
- Visitor
- 5y ago
"I'm just visiting the area for work. This seems like a good area to live if you have high school/college age kids."
- JSK814
- 9y ago
"Aaron Village has been home for four years and it is a hidden gem in the Centre Region!"
- Caroline W.
- 11y ago
"The amenities of city life with a country feel, friendly, safe, beautiful"
LGBTQ Local Legal Protections
LGBTQ Local Legal Protections

The data relating to real estate for sale on this website appears in part through the BRIGHT Internet Data Exchange program, a voluntary cooperative exchange of property listing data between licensed real estate brokerage firms, and is provided by BRIGHT through a licensing agreement.
Listing information is from various brokers who participate in the Bright MLS IDX program and not all listings may be visible on the site.
The property information being provided on or through the website is for the personal, non-commercial use of consumers and such information may not be used for any purpose other than to identify prospective properties consumers may be interested in purchasing.
Some properties which appear for sale on the website may no longer be available because they are for instance, under contract, sold or are no longer being offered for sale.
Property information displayed is deemed reliable but is not guaranteed.
Copyright 2024 Bright MLS, Inc. Click here for more information
The listing broker’s offer of compensation is made only to participants of the MLS where the listing is filed.
The listing broker’s offer of compensation is made only to participants of the MLS where the listing is filed.
Homes for Rent Near 1777 Cambridge Dr
Skip to last item
Skip to first item
Off Market Homes Near 1777 Cambridge Dr
Skip to last item
- Keller Williams Advantage Realty
- Keller Williams Advantage Realty
- Keller Williams Advantage Realty
- Keller Williams Advantage Realty
- Keller Williams Advantage Realty
- See more homes for sale inState CollegeTake a look
Skip to first item
1777 Cambridge Dr, State College, PA 16803 is a 3 bedroom, 3 bathroom, 2,280 sqft single-family home built in 1992. 1777 Cambridge Dr is located in Park Forest Village, State College. This property is not currently available for sale. 1777 Cambridge Dr was last sold on Mar 28, 2024 for $535,000 (4% lower than the asking price of $555,000). The current Trulia Estimate for 1777 Cambridge Dr is $535,000.
