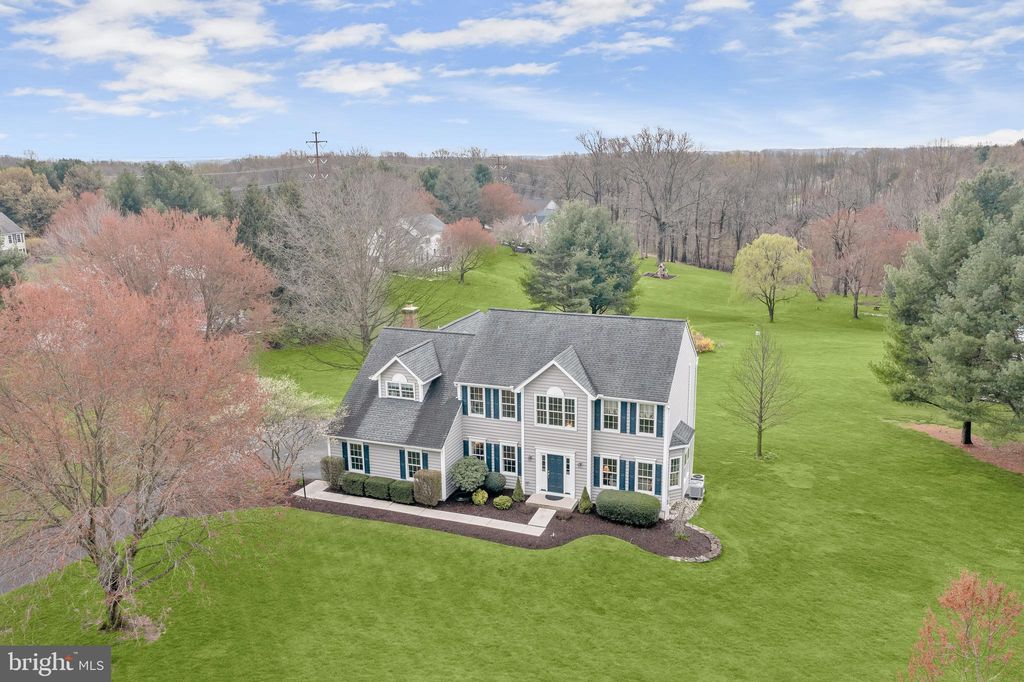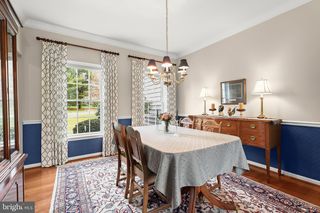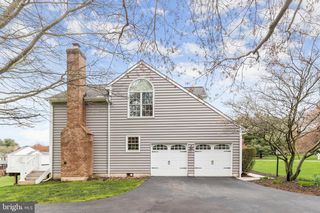


PENDING 1.22 ACRES
1.22 ACRES
3D VIEW
16 Farm Ridge Ct
Baldwin, MD 21013
- 5 Beds
- 4 Baths
- 3,690 sqft (on 1.22 acres)
- 5 Beds
- 4 Baths
- 3,690 sqft (on 1.22 acres)
5 Beds
4 Baths
3,690 sqft
(on 1.22 acres)
Local Information
© Google
-- mins to
Commute Destination
Description
Discover the epitome of elegance in this remarkable five-bedroom home nestled on a meticulously maintained massive 1.22-acre lot within the highly coveted Carroll Manor neighborhood. Encompassing over 4,000 square feet, the home exudes sophistication from the moment you step into the two-story foyer, where hardwood floors and distinctive millwork establish a refined ambiance. Adjacent to the foyer, the inviting living room offers a perfect space for relaxation, complemented by French doors leading to an office – an ideal setting for a private workspace. The expansive dining room provides ample room for hosting gatherings and social events. The chef's kitchen, a culinary haven, features granite countertops, a stylish tile backsplash, a center island, pantry, and an array of storage options. Equipped with high-end GE Profile stainless steel appliances, including an electric cooktop, double wall oven, and a brand new refrigerator, this kitchen is designed for both functionality and style. The adjacent breakfast nook opens to the rear deck, creating a delightful spot for casual meals. The grandeur continues into the family room, characterized by an impressive 18-foot cathedral ceiling, a charming wood-burning fireplace, and French doors that seamlessly connect the indoor and outdoor living spaces. Completing the main level is a laundry room, a convenient half bath, and access to the two-car garage. Ascend the staircase to the upper level, where the primary bedroom suite awaits, boasting a cathedral ceiling, two walk-in closets, and a cozy sitting area. The luxurious primary bathroom is a spa-like retreat, featuring an oversized soaking tub, a frameless glass-enclosed walk-in shower with accent tile, and a dual-sink vanity. Three additional bedrooms and a second full bathroom round out the upper level sleeping quarters. The fully-finished lower level enhances the home's versatility, offering a fifth bedroom with a walk-in closet and a full bathroom – ideal for guests. The recreation room provides abundant space for various activities and opens to the rear yard through French doors. With a 380 foot front yard, this home has tons of space outside and the backyard view will always be unobstructed, as it is at the top of all the neighborhood rear yards. Conveniently located near a variety of excellent shopping, dining, and entertainment options, with easy access to Towson, Baltimore and more. For outdoor enthusiasts, the home is close to Loch Raven Reservoir and the NCR, offering hiking and biking trails, rowing, paddleboarding, bird watching, horseback riding, fishing, and more. You will love living in northern Baltimore County, with the peaceful suburban countryside, rolling hills, horse farms and charm. Located in the coveted area of Carroll Manor school district. Tons of recent updates including a constant pressure well pump was installed, along with a well water treatment system, including water softener and reverse osmosis filtration of drinking water installed in 2022. In 2017, a Rheem “Marathon” 80-gallon heavy duty non-metallic electric water heater was installed, and new Leaf Filter gutter guards were added, both with lifetime manufacturers’ warranties. In 2012, new Pella “ProLine Series” windows and Pella “Architect Series” French and sliding glass doors, Clopay “Classic Steel” garage doors doors with maximum insulation, Certainteed “Carolina Beaded” vinyl siding and an additional layer of insulation, GAF “Timberline HD Lifetime” architectural shingle roof were upgraded- all with lifetime manufacturers’ warranties. Additionally, in 2012 the rear deck was built, the second level’s dedicated 15-SEER heat pump system was installed, and the kitchen and bathrooms were remodeled. In 2011, The main 15-SEER high-efficiency heat pump system was replaced.
Home Highlights
Parking
2 Car Garage
Outdoor
Deck
A/C
Heating & Cooling
HOA
None
Price/Sqft
$210
Listed
25 days ago
Home Details for 16 Farm Ridge Ct
Interior Features |
|---|
Interior Details Basement: Connecting Stairway,Full,Finished,Heated,Improved,Interior Entry,Exterior Entry,Rear Entrance,Shelving,Walkout LevelNumber of Rooms: 1Types of Rooms: Basement |
Beds & Baths Number of Bedrooms: 5Number of Bathrooms: 4Number of Bathrooms (full): 3Number of Bathrooms (half): 1Number of Bathrooms (main level): 1 |
Dimensions and Layout Living Area: 3690 Square Feet |
Appliances & Utilities Appliances: Down Draft, Dishwasher, Disposal, Energy Efficient Appliances, Exhaust Fan, Ice Maker, Double Oven, Oven - Wall, Refrigerator, Stainless Steel Appliance(s), Water Dispenser, Water Heater, Water Treat System, Hot Water (60 plus Gallon Tank), Electric Water HeaterDishwasherDisposalLaundry: Dryer In Unit,Washer In Unit,Main Level,Laundry RoomRefrigerator |
Heating & Cooling Heating: Central,Heat Pump,Programmable Thermostat,Zoned,ElectricHas CoolingAir Conditioning: Ceiling Fan(s),Central A/C,Heat Pump,Multi Units,Programmable Thermostat,Zoned,ElectricHas HeatingHeating Fuel: Central |
Fireplace & Spa Number of Fireplaces: 1Fireplace: Brick, Glass Doors, Mantel(s), Screen, Wood BurningHas a Fireplace |
Windows, Doors, Floors & Walls Window: Double Pane Windows, Insulated Windows, Palladian, Screens, TransomDoor: French Doors, Six PanelFlooring: Carpet, Ceramic Tile, Hardwood, Vinyl, Wood Floors |
Levels, Entrance, & Accessibility Stories: 3Levels: ThreeAccessibility: 2+ Access Exits, Doors - Lever Handle(s), OtherFloors: Carpet, Ceramic Tile, Hardwood, Vinyl, Wood Floors |
View View: Garden |
Security Security: Main Entrance Lock, Smoke Detector(s) |
Exterior Features |
|---|
Exterior Home Features Roof: Architectural ShinglePatio / Porch: DeckVegetation: ClearedOther Structures: Above Grade, Below GradeExterior: Lighting, Flood Lights, Rain GuttersFoundation: OtherNo Private Pool |
Parking & Garage Number of Garage Spaces: 2Number of Covered Spaces: 2Open Parking Spaces: 6Other Parking: Garage Sqft: 484No CarportHas a GarageHas an Attached GarageHas Open ParkingParking Spaces: 8Parking: Built In,Covered,Garage Faces Side,Garage Door Opener,Inside Entrance,Asphalt Driveway,Attached Garage,Driveway |
Pool Pool: None |
Frontage Not on Waterfront |
Water & Sewer Sewer: Private Septic Tank |
Finished Area Finished Area (above surface): 2658 Square FeetFinished Area (below surface): 1032 Square Feet |
Days on Market |
|---|
Days on Market: 25 |
Property Information |
|---|
Year Built Year Built: 1993 |
Property Type / Style Property Type: ResidentialProperty Subtype: Single Family ResidenceStructure Type: DetachedArchitecture: Colonial |
Building Construction Materials: Vinyl SidingNot a New Construction |
Property Information Condition: ExcellentNot Included in Sale: Washer, Dryer, Draperies & Rods In Dining Room, Kitchen, & Primary Bedroom, Roman Shades In Bedroom (with Twin Bed), Basement Cabinetry (7) & Shelving (5), Garage Shelving (3)Parcel Number: 04112200003303 |
Price & Status |
|---|
Price List Price: $775,000Price Per Sqft: $210 |
Status Change & Dates Off Market Date: Wed Apr 24 2024Possession Timing: Negotiable |
Active Status |
|---|
MLS Status: PENDING |
Media |
|---|
Location |
|---|
Direction & Address City: BaldwinCommunity: Manor Farm |
School Information Elementary School: Carroll ManorElementary School District: Baltimore County Public SchoolsJr High / Middle School: CockeysvilleJr High / Middle School District: Baltimore County Public SchoolsHigh School: DulaneyHigh School District: Baltimore County Public Schools |
Agent Information |
|---|
Listing Agent Listing ID: MDBC2093086 |
Community |
|---|
Not Senior Community |
HOA |
|---|
No HOA |
Lot Information |
|---|
Lot Area: 1.22 Acres |
Listing Info |
|---|
Special Conditions: Standard |
Offer |
|---|
Listing Agreement Type: Exclusive Right To Sell |
Compensation |
|---|
Buyer Agency Commission: 2.5Buyer Agency Commission Type: %Sub Agency Commission: 2.5Sub Agency Commission Type: % |
Notes The listing broker’s offer of compensation is made only to participants of the MLS where the listing is filed |
Business |
|---|
Business Information Ownership: Fee Simple |
Miscellaneous |
|---|
BasementMls Number: MDBC2093086Municipality: UnincorporatedAttic: Attic |
Last check for updates: 1 day ago
Listing courtesy of Effy Lamp, (410) 456-6286
Northrop Realty, (443) 595-9433
Listing Team: The Effy Group
Source: Bright MLS, MLS#MDBC2093086

Price History for 16 Farm Ridge Ct
| Date | Price | Event | Source |
|---|---|---|---|
| 04/24/2024 | $775,000 | Pending | Bright MLS #MDBC2093086 |
| 04/05/2024 | $775,000 | Listed For Sale | Bright MLS #MDBC2093086 |
| 01/30/2024 | ListingRemoved | Bright MLS #MDBC2081112 | |
| 01/10/2024 | $829,900 | PriceChange | Bright MLS #MDBC2081112 |
| 11/02/2023 | $850,000 | Listed For Sale | Bright MLS #MDBC2081112 |
| 01/06/1993 | $285,000 | Sold | N/A |
Similar Homes You May Like
Skip to last item
- Iron Valley Real Estate of Central MD
- Berkshire Hathaway HomeServices Homesale Realty
- Monument Sotheby's International Realty
- See more homes for sale inBaldwinTake a look
Skip to first item
New Listings near 16 Farm Ridge Ct
Skip to last item
- Berkshire Hathaway HomeServices Homesale Realty
- American Premier Realty, LLC
- Coldwell Banker Realty
- Northrop Realty
- Iron Valley Real Estate of Central MD
- See more homes for sale inBaldwinTake a look
Skip to first item
Property Taxes and Assessment
| Year | 2023 |
|---|---|
| Tax | $6,212 |
| Assessment | $512,500 |
Home facts updated by county records
Comparable Sales for 16 Farm Ridge Ct
Address | Distance | Property Type | Sold Price | Sold Date | Bed | Bath | Sqft |
|---|---|---|---|---|---|---|---|
0.26 | Single-Family Home | $545,000 | 05/18/23 | 4 | 3 | 2,996 | |
0.29 | Single-Family Home | $875,000 | 09/06/23 | 5 | 4 | 5,516 | |
0.54 | Single-Family Home | $607,618 | 09/25/23 | 4 | 3 | 2,297 | |
0.63 | Single-Family Home | $885,000 | 10/02/23 | 5 | 5 | 4,409 | |
0.61 | Single-Family Home | $1,075,000 | 07/06/23 | 5 | 5 | 7,900 | |
0.64 | Single-Family Home | $800,000 | 06/08/23 | 4 | 4 | 3,538 | |
0.70 | Single-Family Home | $505,500 | 02/20/24 | 3 | 2 | 2,809 | |
0.88 | Single-Family Home | $659,500 | 05/24/23 | 4 | 3 | 3,173 |
What Locals Say about Baldwin
- Trulia User
- Resident
- 2y ago
"Excellent for families, great schools, everyone is friendly and looks out for each other. Close to trails for hiking and walking. "
- Trulia User
- Resident
- 3y ago
"I’ve lived here for 12 years. It’s definitely a community here in the north county. It’s pretty conservative. The houses are far apart so it’s not great for walking/biking but we have a very big yard and a beautiful pool and so much space and privacy. And the elementary schools are great:) "
- Laura
- Resident
- 5y ago
"It’s great for big dogs. But you need to be careful with older or smaller one. We have coyotes, hawks and bears. "
- Jeffreymann70
- Resident
- 5y ago
"15 minutes to everything you want and 15 minutes from everything you don't like. Easy commute to towson or Baltimore, drive home through county side is good stress relif."
LGBTQ Local Legal Protections
LGBTQ Local Legal Protections
Effy Lamp, Northrop Realty

The data relating to real estate for sale on this website appears in part through the BRIGHT Internet Data Exchange program, a voluntary cooperative exchange of property listing data between licensed real estate brokerage firms, and is provided by BRIGHT through a licensing agreement.
Listing information is from various brokers who participate in the Bright MLS IDX program and not all listings may be visible on the site.
The property information being provided on or through the website is for the personal, non-commercial use of consumers and such information may not be used for any purpose other than to identify prospective properties consumers may be interested in purchasing.
Some properties which appear for sale on the website may no longer be available because they are for instance, under contract, sold or are no longer being offered for sale.
Property information displayed is deemed reliable but is not guaranteed.
Copyright 2024 Bright MLS, Inc. Click here for more information
The listing broker’s offer of compensation is made only to participants of the MLS where the listing is filed.
The listing broker’s offer of compensation is made only to participants of the MLS where the listing is filed.
16 Farm Ridge Ct, Baldwin, MD 21013 is a 5 bedroom, 4 bathroom, 3,690 sqft single-family home built in 1993. This property is currently available for sale and was listed by Bright MLS on Apr 5, 2024. The MLS # for this home is MLS# MDBC2093086.
