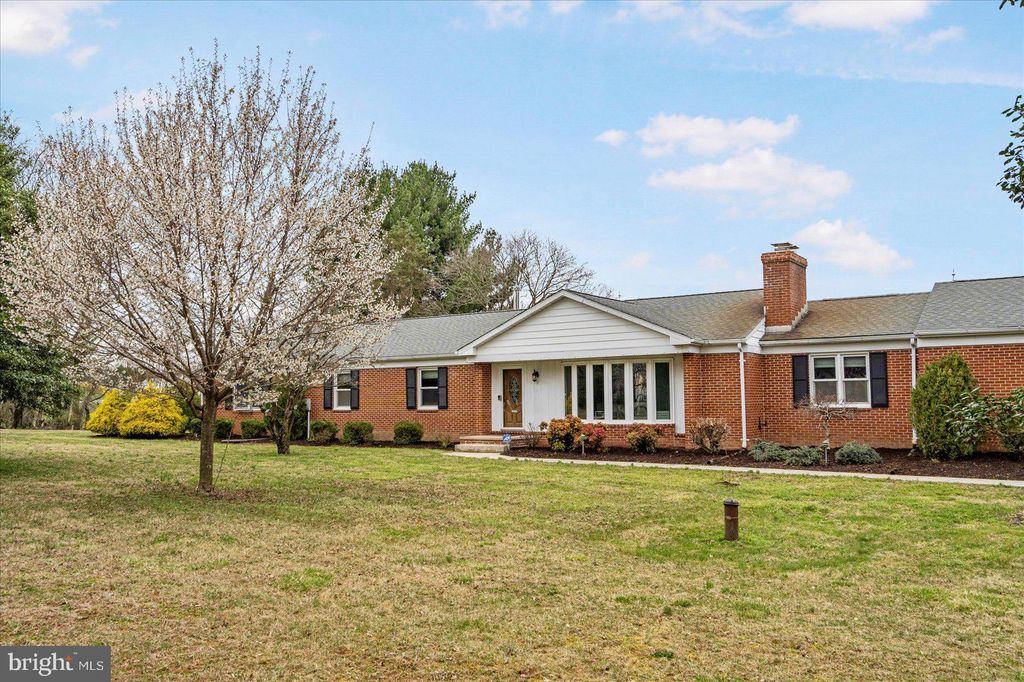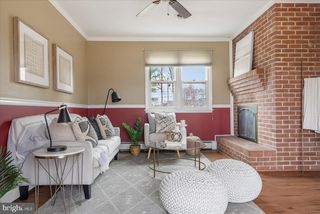


FOR SALE2.03 ACRES
13801 Baldwin Mill Rd
Baldwin, MD 21013
- 4 Beds
- 4 Baths
- 2,565 sqft (on 2.03 acres)
- 4 Beds
- 4 Baths
- 2,565 sqft (on 2.03 acres)
4 Beds
4 Baths
2,565 sqft
(on 2.03 acres)
We estimate this home will sell faster than 90% nearby.
Local Information
© Google
-- mins to
Commute Destination
Description
NEW PRICE!! Welcome to 13801 Baldwin Mill Rd! This 4 bedroom, 3.5 bath ranch style home offers tons of space! As you walk though your front door you are greeted with your open foyer that leads to your kitchen. Hardwood floors throughout! Kitchen offers granite countertops and a huge pantry. Separate dining room and a den area off the dining room with a fireplace and sliding doors to your outside oasis. This home offers 2 primary suites each with its own private bathroom. One of the primary suites offers a walk in closet, vaulted ceilings and a separate thermostat. The bathroom features a large soaking tub, double sinks and separate shower. The full unfinished basement gives so many options for a game room or in law suite. The views are captivating! The backyard boasts a large patio, an above ground pool and lots of potentional for all your gardening needs. Imagine sitting on your back patio and taking in the views of the open land and gorgeous sunsets. You will not want to miss this one! Schedule your showing today!
Home Highlights
Parking
2 Car Garage
Outdoor
Deck, Pool
A/C
Heating & Cooling
HOA
None
Price/Sqft
$253
Listed
29 days ago
Home Details for 13801 Baldwin Mill Rd
Interior Features |
|---|
Interior Details Basement: Connecting Stairway,Exterior Entry,Sump Pump,Unfinished,Walkout Stairs,Space For RoomsNumber of Rooms: 1Types of Rooms: Basement |
Beds & Baths Number of Bedrooms: 4Main Level Bedrooms: 4Number of Bathrooms: 4Number of Bathrooms (full): 3Number of Bathrooms (half): 1Number of Bathrooms (main level): 4 |
Dimensions and Layout Living Area: 2565 Square Feet |
Appliances & Utilities Appliances: Dishwasher, Dryer, Oven/Range - Electric, Range Hood, Refrigerator, Stove, Washer, Water Heater, Oil Water HeaterDishwasherDryerLaundry: Main LevelRefrigeratorWasher |
Heating & Cooling Heating: Baseboard - Hot Water,OilHas CoolingAir Conditioning: Ceiling Fan(s),Central A/C,ElectricHas HeatingHeating Fuel: Baseboard Hot Water |
Fireplace & Spa Number of Fireplaces: 1Fireplace: Brick, Double SidedHas a Fireplace |
Windows, Doors, Floors & Walls Window: Bay/Bow, Screens, Storm Window(s)Flooring: Hardwood, Laminate Plank, Ceramic Tile, Wood Floors |
Levels, Entrance, & Accessibility Stories: 1Levels: OneAccessibility: NoneFloors: Hardwood, Laminate Plank, Ceramic Tile, Wood Floors |
Exterior Features |
|---|
Exterior Home Features Patio / Porch: DeckFencing: WoodOther Structures: Above GradeExterior: LightingFoundation: PermanentHas a Private Pool |
Parking & Garage Number of Garage Spaces: 2Number of Covered Spaces: 2No CarportHas a GarageHas an Attached GarageHas Open ParkingParking Spaces: 2Parking: Garage Faces Side,Garage Door Opener,Inside Entrance,Attached Garage,Driveway |
Pool Pool: Above Ground, Yes - PersonalPool |
Frontage Road Surface Type: PavedNot on Waterfront |
Water & Sewer Sewer: Private Septic Tank |
Finished Area Finished Area (above surface): 2565 Square Feet |
Days on Market |
|---|
Days on Market: 29 |
Property Information |
|---|
Year Built Year Built: 1976 |
Property Type / Style Property Type: ResidentialProperty Subtype: Single Family ResidenceStructure Type: DetachedArchitecture: Ranch/Rambler |
Building Construction Materials: BrickNot a New ConstructionHas Additional Parcels |
Property Information Parcel Number: 04111700007455 |
Price & Status |
|---|
Price List Price: $649,000Price Per Sqft: $253 |
Status Change & Dates Possession Timing: Close Of Escrow |
Active Status |
|---|
MLS Status: ACTIVE |
Media |
|---|
Location |
|---|
Direction & Address City: BaldwinCommunity: Baldwin |
School Information Elementary School District: Baltimore County Public SchoolsJr High / Middle School District: Baltimore County Public SchoolsHigh School District: Baltimore County Public Schools |
Agent Information |
|---|
Listing Agent Listing ID: MDBC2090384 |
Community |
|---|
Not Senior Community |
HOA |
|---|
No HOA |
Lot Information |
|---|
Lot Area: 2.03 Acres |
Listing Info |
|---|
Special Conditions: Standard |
Offer |
|---|
Listing Agreement Type: Exclusive Right To SellListing Terms: Cash, Conventional, FHA, USDA Loan, VA Loan |
Compensation |
|---|
Buyer Agency Commission: 2.5Buyer Agency Commission Type: %Sub Agency Commission: 1Sub Agency Commission Type: % |
Notes The listing broker’s offer of compensation is made only to participants of the MLS where the listing is filed |
Business |
|---|
Business Information Ownership: Fee Simple |
Miscellaneous |
|---|
BasementMls Number: MDBC2090384 |
Last check for updates: about 23 hours ago
Listing courtesy of Amanda Newman, (443) 381-4481
Iron Valley Real Estate of Central MD, (410) 989-9896
Source: Bright MLS, MLS#MDBC2090384

Price History for 13801 Baldwin Mill Rd
| Date | Price | Event | Source |
|---|---|---|---|
| 04/19/2024 | $649,000 | PriceChange | Bright MLS #MDBC2090384 |
| 04/08/2024 | $699,900 | PriceChange | Bright MLS #MDBC2090384 |
| 03/29/2024 | $749,000 | Listed For Sale | Bright MLS #MDBC2090384 |
Similar Homes You May Like
Skip to last item
- Coldwell Banker Realty
- RE/MAX Distinctive Real Estate, Inc.
- Berkshire Hathaway HomeServices Homesale Realty
- Monument Sotheby's International Realty
- Compass Home Group, LLC
- Long & Foster Real Estate, Inc.
- See more homes for sale inBaldwinTake a look
Skip to first item
New Listings near 13801 Baldwin Mill Rd
Skip to last item
- Coldwell Banker Realty
- RE/MAX Distinctive Real Estate, Inc.
- American Premier Realty, LLC
- Monument Sotheby's International Realty
- See more homes for sale inBaldwinTake a look
Skip to first item
Property Taxes and Assessment
| Year | 2023 |
|---|---|
| Tax | $4,864 |
| Assessment | $401,300 |
Home facts updated by county records
Comparable Sales for 13801 Baldwin Mill Rd
Address | Distance | Property Type | Sold Price | Sold Date | Bed | Bath | Sqft |
|---|---|---|---|---|---|---|---|
0.65 | Single-Family Home | $550,000 | 12/29/23 | 4 | 3 | 2,680 | |
0.60 | Single-Family Home | $768,000 | 12/15/23 | 4 | 3 | 3,400 | |
0.81 | Single-Family Home | $602,500 | 12/20/23 | 4 | 3 | 3,014 | |
0.77 | Single-Family Home | $765,000 | 11/10/23 | 4 | 3 | 2,303 | |
0.65 | Single-Family Home | $376,400 | 05/19/23 | 4 | 2 | 1,964 | |
1.38 | Single-Family Home | $750,000 | 04/28/23 | 4 | 4 | 3,212 | |
1.30 | Single-Family Home | $767,000 | 03/21/24 | 4 | 4 | 4,040 | |
1.36 | Single-Family Home | $664,000 | 09/14/23 | 4 | 3 | 3,209 |
What Locals Say about Baldwin
- Trulia User
- Resident
- 2y ago
"Excellent for families, great schools, everyone is friendly and looks out for each other. Close to trails for hiking and walking. "
- Trulia User
- Resident
- 3y ago
"I’ve lived here for 12 years. It’s definitely a community here in the north county. It’s pretty conservative. The houses are far apart so it’s not great for walking/biking but we have a very big yard and a beautiful pool and so much space and privacy. And the elementary schools are great:) "
- Laura
- Resident
- 5y ago
"It’s great for big dogs. But you need to be careful with older or smaller one. We have coyotes, hawks and bears. "
- Jeffreymann70
- Resident
- 5y ago
"15 minutes to everything you want and 15 minutes from everything you don't like. Easy commute to towson or Baltimore, drive home through county side is good stress relif."
LGBTQ Local Legal Protections
LGBTQ Local Legal Protections
Amanda Newman, Iron Valley Real Estate of Central MD

The data relating to real estate for sale on this website appears in part through the BRIGHT Internet Data Exchange program, a voluntary cooperative exchange of property listing data between licensed real estate brokerage firms, and is provided by BRIGHT through a licensing agreement.
Listing information is from various brokers who participate in the Bright MLS IDX program and not all listings may be visible on the site.
The property information being provided on or through the website is for the personal, non-commercial use of consumers and such information may not be used for any purpose other than to identify prospective properties consumers may be interested in purchasing.
Some properties which appear for sale on the website may no longer be available because they are for instance, under contract, sold or are no longer being offered for sale.
Property information displayed is deemed reliable but is not guaranteed.
Copyright 2024 Bright MLS, Inc. Click here for more information
The listing broker’s offer of compensation is made only to participants of the MLS where the listing is filed.
The listing broker’s offer of compensation is made only to participants of the MLS where the listing is filed.
13801 Baldwin Mill Rd, Baldwin, MD 21013 is a 4 bedroom, 4 bathroom, 2,565 sqft single-family home built in 1976. This property is currently available for sale and was listed by Bright MLS on Mar 22, 2024. The MLS # for this home is MLS# MDBC2090384.
