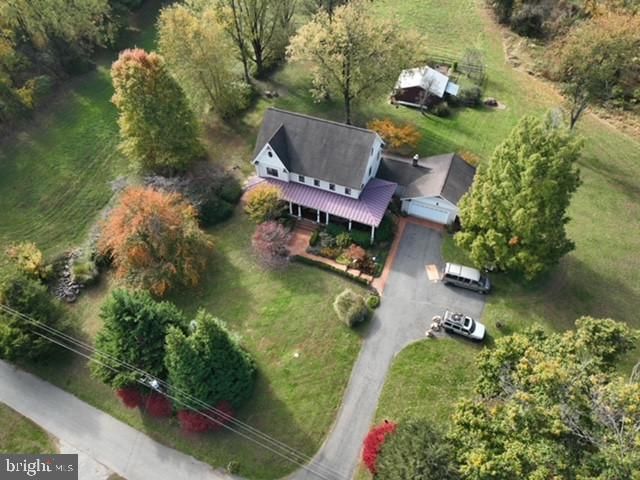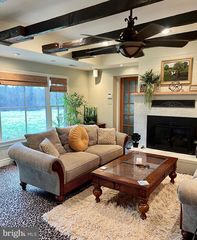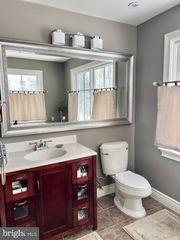


FOR SALE0.9 ACRES
4932 Jenkins Ln
Baldwin, MD 21013
- 4 Beds
- 4 Baths
- 4,595 sqft (on 0.90 acres)
- 4 Beds
- 4 Baths
- 4,595 sqft (on 0.90 acres)
4 Beds
4 Baths
4,595 sqft
(on 0.90 acres)
Local Information
© Google
-- mins to
Commute Destination
Description
You’ll never want to leave this captivating homestead nestled among hay fields, one mile from Carroll Manor Elementary, 5 miles from shopping, and centrally located 20 minutes from Fallston, Towson and Hunt Valley.Originally built in 1961, the current owners designed and expanded the home to include two more levels, flanked by brick walkways that lead to an extra-deep, welcoming, luxurious Southern-style front porch. Enter through the front door to an immediate light-filled view of the expansive surrounding land. A dining room leads to the kitchen that beckons all to gather along the island and in the adjacent lounge area. There will be no shortage of cabinet and counter space for your family’s cooks and bakers, and the views out the window will elevate your kitchen encounters. An annex behind the kitchen can be used as an office, breakfast room, exercise space—you decide. Currently it houses a pantry, extra refrigerator and optional washer/dryer hookup. A bedroom on the first floor with adjoining bathroom provides the possibility of 1st-floor living and even a separate entrance. Heading a few steps down from the kitchen you’ll descend into a living room with gas fireplace (easily converted back to wood-burning), exposed beams and even more illuminating views of nature. Access the 2-car garage from here without going outside.The finished basement with its multitude of storage closets and full-size laundry room is large enough for sleep-overs, movie nights, a home gym…the possibilities are endless.Back up on the main floor, glowing with extra-wide plank Brazilian cherry wood floors, ascend to the 2nd level where you’ll find a cozy sitting area (can be converted to another bedroom), three bedrooms and two full baths. Take the steps up still one more level to an enormous home office that spans the entire length of the house. The backyard boasts a beautiful multi-level deck and concrete patio all on just under one acre of land with mature trees, expansive perennial gardens and a charming barn with metal roof. Behind the barn is an established, fully-fenced prolific vegetable garden with enclosed beds, fruit trees and chicken coop. As the sun sets, gather around the fire pit, listen to the night sounds and gaze at the stars. Start your legacy here, raise your family here, gather your friends and loved ones inside and outside, commune with nature and enjoy everything that this outstanding property has to offer. Welcome home.
Home Highlights
Parking
2 Car Garage
Outdoor
No Info
A/C
Heating & Cooling
HOA
None
Price/Sqft
$186
Listed
51 days ago
Home Details for 4932 Jenkins Ln
Interior Features |
|---|
Interior Details Basement: Connecting Stairway,Partial,Drain,Drainage System,Finished,Improved,Heated,Interior Entry,Poured Concrete,Shelving,Space For Rooms,Windows,Other |
Beds & Baths Number of Bedrooms: 4Main Level Bedrooms: 1Number of Bathrooms: 4Number of Bathrooms (full): 3Number of Bathrooms (half): 1Number of Bathrooms (main level): 2 |
Dimensions and Layout Living Area: 4595 Square Feet |
Appliances & Utilities Utilities: Cable Connected, Electricity Available, Multiple Phone Lines, Phone, Phone Connected, Fiber OpticAppliances: Built-In Range, Cooktop, Dishwasher, Dryer, Dryer - Front Loading, Energy Efficient Appliances, ENERGY STAR Qualified Dishwasher, ENERGY STAR Qualified Freezer, ENERGY STAR Qualified Refrigerator, Exhaust Fan, Extra Refrigerator/Freezer, Freezer, Ice Maker, Double Oven, Self Cleaning Oven, Oven - Wall, Range Hood, Refrigerator, Stainless Steel Appliance(s), Stove, Washer, Water Conditioner - Owned, Water Heater, Hot Water (60 plus Gallon Tank), Propane Water HeaterDishwasherDryerLaundry: Laundry RoomRefrigeratorWasher |
Heating & Cooling Heating: 90% Forced Air,Central,Forced Air,Heat Pump - Electric BackUp,Propane - OwnedHas CoolingAir Conditioning: Ceiling Fan(s),Central A/C,Heat Pump,Programmable ThermostatHas HeatingHeating Fuel: 90 Forced Air |
Fireplace & Spa Number of Fireplaces: 1Fireplace: Brick, Gas/PropaneHas a Fireplace |
Gas & Electric Electric: 120/240V, 200+ Amp Service, Circuit Breakers, Underground |
Windows, Doors, Floors & Walls Flooring: Carpet |
Levels, Entrance, & Accessibility Stories: 4Number of Stories: 4Levels: FourAccessibility: 2+ Access Exits, Accessible Doors, Accessible Hallway(s), >84" Garage Door, Doors - Swing In, Accessible Entrance, Low Bathroom Mirrors, Low Closet Rods, Low Pile CarpetingFloors: Carpet |
Exterior Features |
|---|
Exterior Home Features Roof: Architectural ShingleOther Structures: Above Grade, OutbuildingExterior: Boat Storage, Lighting, Flood Lights, Rain Gutters, Playground, Secure Storage, Sidewalks, Water FountainsFoundation: Block, SlabNo Private Pool |
Parking & Garage Number of Garage Spaces: 2Number of Covered Spaces: 2Open Parking Spaces: 4No CarportHas a GarageHas an Attached GarageHas Open ParkingParking Spaces: 12Parking: Additional Storage Area,Built In,Garage Faces Front,Garage Faces Rear,Garage Door Opener,Inside Entrance,Oversized,Private,Paved Driveway,Paved,Attached Garage,Driveway,Parking Lot |
Pool Pool: None |
Frontage Not on Waterfront |
Water & Sewer Sewer: Holding Tank, On Site Septic, Public Sewer |
Farm & Range Not Allowed to Raise Horses |
Finished Area Finished Area (above surface): 4595 Square Feet |
Days on Market |
|---|
Days on Market: 51 |
Property Information |
|---|
Year Built Year Built: 1961 |
Property Type / Style Property Type: ResidentialProperty Subtype: Single Family ResidenceStructure Type: DetachedArchitecture: Farmhouse/National Folk |
Building Construction Materials: Advanced Framing, Batts Insulation, Block, Brick, Concrete, Copper Plumbing, Glass, Mixed Plumbing, Tile, Vinyl SidingNot a New Construction |
Property Information Parcel Number: 04101010025210 |
Price & Status |
|---|
Price List Price: $854,000Price Per Sqft: $186 |
Status Change & Dates Possession Timing: Close Of Escrow, Negotiable |
Active Status |
|---|
MLS Status: ACTIVE |
Media |
|---|
Location |
|---|
Direction & Address City: BaldwinCommunity: Baldwin |
School Information Elementary School: Carroll ManorElementary School District: Baltimore County Public SchoolsJr High / Middle School District: Baltimore County Public SchoolsHigh School: DulaneyHigh School District: Baltimore County Public Schools |
Agent Information |
|---|
Listing Agent Listing ID: MDBC2090154 |
Community |
|---|
Not Senior Community |
HOA |
|---|
No HOA |
Lot Information |
|---|
Lot Area: 0.90 acres |
Listing Info |
|---|
Special Conditions: Standard |
Offer |
|---|
Listing Agreement Type: Exclusive Right To SellListing Terms: Contract, Conventional |
Compensation |
|---|
Buyer Agency Commission: 2.5Buyer Agency Commission Type: %Sub Agency Commission: 2.5Sub Agency Commission Type: % |
Notes The listing broker’s offer of compensation is made only to participants of the MLS where the listing is filed |
Business |
|---|
Business Information Ownership: Fee Simple |
Miscellaneous |
|---|
BasementMls Number: MDBC2090154Attic: Attic |
Last check for updates: about 10 hours ago
Listing courtesy of Joe Hawkins, (410) 413-3575
Hawkins Real Estate Company, (410) 413-3575
Source: Bright MLS, MLS#MDBC2090154

Price History for 4932 Jenkins Ln
| Date | Price | Event | Source |
|---|---|---|---|
| 03/21/2024 | $854,000 | PriceChange | Bright MLS #MDBC2090154 |
| 03/07/2024 | $879,000 | Listed For Sale | Bright MLS #MDBC2090154 |
| 10/20/1997 | $182,000 | Sold | N/A |
Similar Homes You May Like
Skip to last item
- Monument Sotheby's International Realty
- Berkshire Hathaway HomeServices Homesale Realty
- Iron Valley Real Estate of Central MD
- Monument Sotheby's International Realty
- Keller Williams Realty Centre
- Compass Home Group, LLC
- See more homes for sale inBaldwinTake a look
Skip to first item
New Listings near 4932 Jenkins Ln
Skip to last item
- RE/MAX Distinctive Real Estate, Inc.
- Monument Sotheby's International Realty
- Iron Valley Real Estate of Central MD
- Ten Oaks Brokers, LLC
- The Pinnacle Real Estate Co.
- Monument Sotheby's International Realty
- Coldwell Banker Realty
- See more homes for sale inBaldwinTake a look
Skip to first item
Property Taxes and Assessment
| Year | 2023 |
|---|---|
| Tax | $5,859 |
| Assessment | $576,400 |
Home facts updated by county records
Comparable Sales for 4932 Jenkins Ln
Address | Distance | Property Type | Sold Price | Sold Date | Bed | Bath | Sqft |
|---|---|---|---|---|---|---|---|
0.28 | Single-Family Home | $545,000 | 05/18/23 | 4 | 3 | 2,996 | |
0.27 | Single-Family Home | $875,000 | 09/06/23 | 5 | 4 | 5,516 | |
0.42 | Single-Family Home | $607,618 | 09/25/23 | 4 | 3 | 2,297 | |
0.61 | Single-Family Home | $885,000 | 10/02/23 | 5 | 5 | 4,409 | |
0.54 | Single-Family Home | $1,075,000 | 07/06/23 | 5 | 5 | 7,900 | |
0.86 | Single-Family Home | $659,500 | 05/24/23 | 4 | 3 | 3,173 | |
0.76 | Single-Family Home | $505,500 | 02/20/24 | 3 | 2 | 2,809 | |
0.76 | Single-Family Home | $800,000 | 06/08/23 | 4 | 4 | 3,538 |
What Locals Say about Baldwin
- Trulia User
- Resident
- 2y ago
"Excellent for families, great schools, everyone is friendly and looks out for each other. Close to trails for hiking and walking. "
- Trulia User
- Resident
- 3y ago
"I’ve lived here for 12 years. It’s definitely a community here in the north county. It’s pretty conservative. The houses are far apart so it’s not great for walking/biking but we have a very big yard and a beautiful pool and so much space and privacy. And the elementary schools are great:) "
- Laura
- Resident
- 5y ago
"It’s great for big dogs. But you need to be careful with older or smaller one. We have coyotes, hawks and bears. "
- Jeffreymann70
- Resident
- 5y ago
"15 minutes to everything you want and 15 minutes from everything you don't like. Easy commute to towson or Baltimore, drive home through county side is good stress relif."
LGBTQ Local Legal Protections
LGBTQ Local Legal Protections
Joe Hawkins, Hawkins Real Estate Company

The data relating to real estate for sale on this website appears in part through the BRIGHT Internet Data Exchange program, a voluntary cooperative exchange of property listing data between licensed real estate brokerage firms, and is provided by BRIGHT through a licensing agreement.
Listing information is from various brokers who participate in the Bright MLS IDX program and not all listings may be visible on the site.
The property information being provided on or through the website is for the personal, non-commercial use of consumers and such information may not be used for any purpose other than to identify prospective properties consumers may be interested in purchasing.
Some properties which appear for sale on the website may no longer be available because they are for instance, under contract, sold or are no longer being offered for sale.
Property information displayed is deemed reliable but is not guaranteed.
Copyright 2024 Bright MLS, Inc. Click here for more information
The listing broker’s offer of compensation is made only to participants of the MLS where the listing is filed.
The listing broker’s offer of compensation is made only to participants of the MLS where the listing is filed.
4932 Jenkins Ln, Baldwin, MD 21013 is a 4 bedroom, 4 bathroom, 4,595 sqft single-family home built in 1961. This property is currently available for sale and was listed by Bright MLS on Mar 7, 2024. The MLS # for this home is MLS# MDBC2090154.
