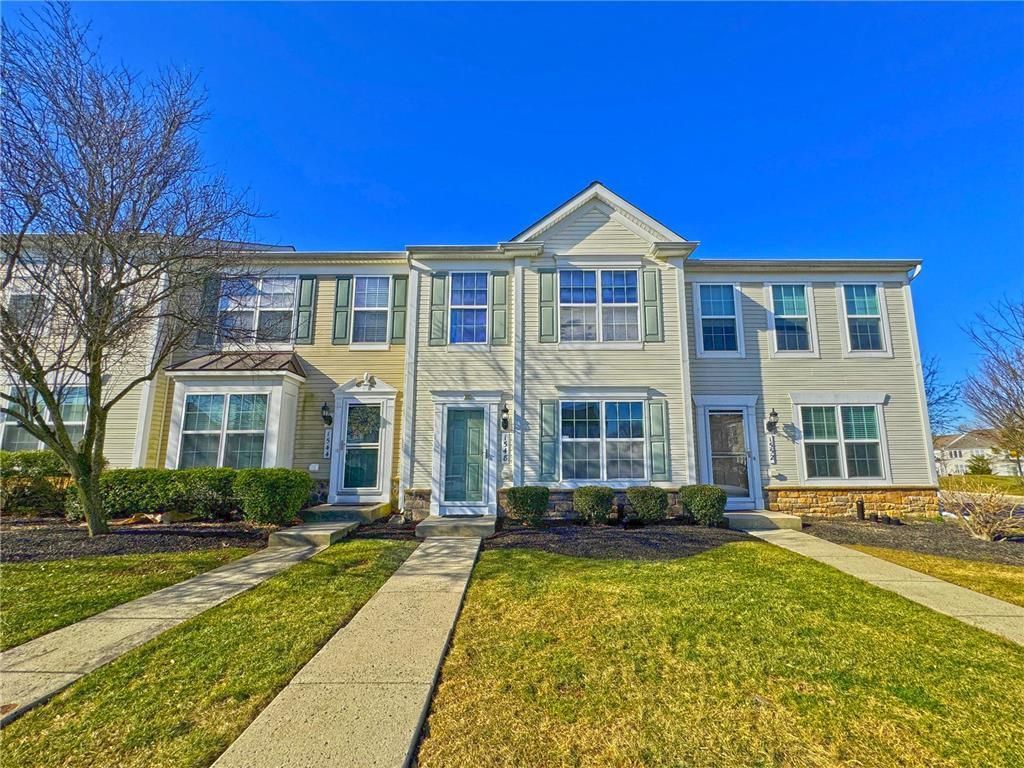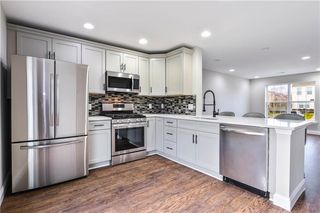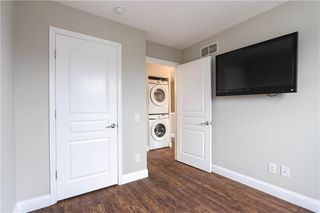


SOLDAPR 12, 2024
1548 Artisan Ct
Breinigsville, PA 18031
- 2 Beds
- 2 Baths
- 1,056 sqft
- 2 Beds
- 2 Baths
- 1,056 sqft
$290,900
Last Sold: Apr 12, 2024
0% over list $290K
$275/sqft
Est. Refi. Payment $1,987/mo*
$290,900
Last Sold: Apr 12, 2024
0% over list $290K
$275/sqft
Est. Refi. Payment $1,987/mo*
2 Beds
2 Baths
1,056 sqft
Homes for Sale Near 1548 Artisan Ct
Skip to last item
- D.R. Horton Realty of Pennsylvania
- D.R. Horton Realty of Pennsylvania
- D.R. Horton Realty of Pennsylvania
- See more homes for sale inBreinigsvilleTake a look
Skip to first item
Local Information
© Google
-- mins to
Commute Destination
Description
This property is no longer available to rent or to buy. This description is from April 12, 2024
Receive a $1000 credit towards closing costs or lowering your interest rate - Ask how! Fully updated with modern touches throughout this 2+ bedroom Condo in Upper Macungie Twp and Parkland School District! You’ll love the OPEN concept, living/dining area, with brand NEW Kitchen with quartz counters and overhang peninsula seating, new stainless steel appliances, tile backsplash and sleek finishes. Sliding door overlooking the paver patio. Plus first floor powder room for guests. New luxury vinyl flooring, and freshly painted throughout, new light fixtures, stained wood steps, and more. Upstairs features a spacious Master Bedroom with attached modern bathroom with dual sinks and tiled shower. Convenient 2nd floor laundry. Additional bedroom and bonus loft area, which makes the perfect office/lounge space. $210/monthly fee includes lawn care, landscaping, snow removal (except front walkway), trash, pool, clubhouse, fitness center, tennis courts and playground. Just minutes from RT 78/100, PA Turnpike, Hamilton Crossings, Trexlertown Shopping Center, Restaurants, LVHN and more.
Home Highlights
Parking
2 Parking Spaces
Outdoor
Patio
A/C
Heating & Cooling
HOA
$210/Monthly
Price/Sqft
$275/sqft
Listed
56 days ago
Home Details for 1548 Artisan Ct
Interior Features |
|---|
Interior Details Basement: NoneNumber of Rooms: 8Types of Rooms: Dining Room, Kitchen |
Beds & Baths Number of Bedrooms: 2Number of Bathrooms: 2Number of Bathrooms (full): 1Number of Bathrooms (half): 1 |
Dimensions and Layout Living Area: 1056 Square Feet |
Appliances & Utilities Appliances: Washer, Dishwasher, Microwave, Refrigerator, Gas Water HeaterDishwasherLaundry: Laundry SecondMicrowaveRefrigeratorWasher |
Heating & Cooling Heating: Forced Air,Natural GasHas CoolingAir Conditioning: Central AirHas HeatingHeating Fuel: Forced Air |
Fireplace & Spa No Fireplace |
Gas & Electric Electric: Circuit Breakers |
Windows, Doors, Floors & Walls Door: Storm Door(s)Flooring: Laminate, Tile |
Levels, Entrance, & Accessibility Stories: 2Floors: Laminate, Tile |
View No View |
Exterior Features |
|---|
Exterior Home Features Roof: AsphaltPatio / Porch: Patio |
Parking & Garage No CarportNo Attached GarageParking Spaces: 2 |
Water & Sewer Sewer: Public Sewer |
Finished Area Finished Area (above surface): 1056 Square Feet |
Property Information |
|---|
Year Built Year Built: 2008 |
Property Type / Style Property Type: ResidentialProperty Subtype: Single Family Residence, Townhouse |
Building Construction Materials: Vinyl Siding |
Property Information Parcel Number: 546405771143085 |
Price & Status |
|---|
Price List Price: $289,900Price Per Sqft: $275/sqft |
Status Change & Dates Possession Timing: Immediate, Negotiable |
Active Status |
|---|
MLS Status: Sold & Settled |
Media |
|---|
Location |
|---|
Direction & Address City: Upper Macungie TwpCommunity: Coldwater Crossing |
School Information Elementary School: Fred Jaindl Elementary SchoolElementary School District: ParklandJr High / Middle School: Springhouse Middle SchoolJr High / Middle School District: ParklandHigh School: Parkland High SchoolHigh School District: Parkland |
Building |
|---|
Building Area Building Area: 1056 Square Feet |
HOA |
|---|
Association for this Listing: Lehigh Valley MLSHas an HOAHOA Fee: $210/Monthly |
Offer |
|---|
Listing Terms: Cash, Conventional, FHA, VA Loan |
Compensation |
|---|
Buyer Agency Commission: 2.50Buyer Agency Commission Type: %Sub Agency Commission: 0.00Sub Agency Commission Type: %Transaction Broker Commission: 0.00Transaction Broker Commission Type: % |
Notes The listing broker’s offer of compensation is made only to participants of the MLS where the listing is filed |
Business |
|---|
Business Information Ownership: Fee with HOA |
Miscellaneous |
|---|
Mls Number: 733279 |
Last check for updates: about 21 hours ago
Listed by Kelly L. Houston, (484) 747-7640
Keller Williams Real Estate
Bought with: Nidhi Sharma, (610) 559-4281, Weichert Realtors - Allentown
Originating MLS: Lehigh Valley MLS
Source: GLVR, MLS#733279

Price History for 1548 Artisan Ct
| Date | Price | Event | Source |
|---|---|---|---|
| 04/12/2024 | $290,900 | Sold | GLVR #733279 |
| 03/13/2024 | $289,900 | Pending | GLVR #733279 |
| 03/05/2024 | $289,900 | Listed For Sale | GLVR #733279 |
| 05/17/2011 | $149,900 | ListingRemoved | Agent Provided |
| 11/18/2010 | $149,900 | Listed For Sale | Agent Provided |
| 11/20/2008 | $145,870 | Sold | N/A |
Property Taxes and Assessment
| Year | 2023 |
|---|---|
| Tax | $2,696 |
| Assessment | $132,700 |
Home facts updated by county records
Comparable Sales for 1548 Artisan Ct
Address | Distance | Property Type | Sold Price | Sold Date | Bed | Bath | Sqft |
|---|---|---|---|---|---|---|---|
0.00 | Townhouse | $277,500 | 03/22/24 | 2 | 2 | 1,056 | |
0.00 | Townhouse | $275,000 | 11/21/23 | 2 | 2 | 1,056 | |
0.00 | Townhouse | $265,000 | 10/06/23 | 2 | 2 | 1,056 | |
0.00 | Townhouse | $266,500 | 12/05/23 | 2 | 2 | 1,070 | |
0.00 | Townhouse | $260,000 | 03/14/24 | 2 | 2 | 1,056 | |
0.00 | Townhouse | $258,000 | 06/30/23 | 2 | 2 | 1,056 | |
0.00 | Townhouse | $261,000 | 08/17/23 | 2 | 2 | 1,070 | |
0.00 | Townhouse | $330,000 | 08/07/23 | 3 | 3 | 1,946 |
Assigned Schools
These are the assigned schools for 1548 Artisan Ct.
- Springhouse Middle School
- 6-8
- Public
- 1276 Students
9/10GreatSchools RatingParent Rating Averagepoor communication, veru bias, racist . My kid is A plus student yet was not referred to Algebra 1 program , he never received any recognition. he complained that his teacher keep picking on him and few other student from different races. he was asked by his teacher that where his parents are from!!! he told us at the end of school year that he never wanna go back there. aviod this school of ur kid is from a non white race.Parent Review1y ago - Parkland Senior High School
- 9-12
- Public
- 3187 Students
7/10GreatSchools RatingParent Rating AverageAwful experience. They dropped the ball during the start of the pandemic and e learning. The students were expected to teach themselves and teachers weren’t required to provide synchronous learning. When we reached out to administration for help because my son was floundering we were told that it was essentially my child’s fault and no support was offered. It was a constant blame game from admin/most of the teachers were so overworked and overwhelmed that they didn’t offer much support. The school is too large and too concerned about catering to the athletes and higher performing kids that the lower ones get lost in the shuffle. An absolute horrible experience and such a disappointment.Parent Review1y ago - Fred J. Jaindl El School
- K-5
- Public
- 473 Students
8/10GreatSchools RatingParent Rating AverageWe have two children that attend Jaindl and have been so pleased with our experience there. The teachers are very creative and do so much considering the pressure placed on them from the state and federal government. I love the balance in the curriculum. Office staff is fabulous and they have a great principal.Parent Review7y ago - Check out schools near 1548 Artisan Ct.
Check with the applicable school district prior to making a decision based on these schools. Learn more.
LGBTQ Local Legal Protections
LGBTQ Local Legal Protections

IDX information is provided exclusively for personal, non-commercial use, and may not be used for any purpose other than to identify prospective properties consumers may be interested in purchasing.
Information is deemed reliable but not guaranteed.
The listing broker’s offer of compensation is made only to participants of the MLS where the listing is filed.
The listing broker’s offer of compensation is made only to participants of the MLS where the listing is filed.
Homes for Rent Near 1548 Artisan Ct
Skip to last item
Skip to first item
Off Market Homes Near 1548 Artisan Ct
Skip to last item
- D.R. Horton Realty of Pennsylvania
- See more homes for sale inBreinigsvilleTake a look
Skip to first item
1548 Artisan Ct, Breinigsville, PA 18031 is a 2 bedroom, 2 bathroom, 1,056 sqft townhouse built in 2008. This property is not currently available for sale. 1548 Artisan Ct was last sold on Apr 12, 2024 for $290,900 (0% higher than the asking price of $289,900). The current Trulia Estimate for 1548 Artisan Ct is $292,000.
