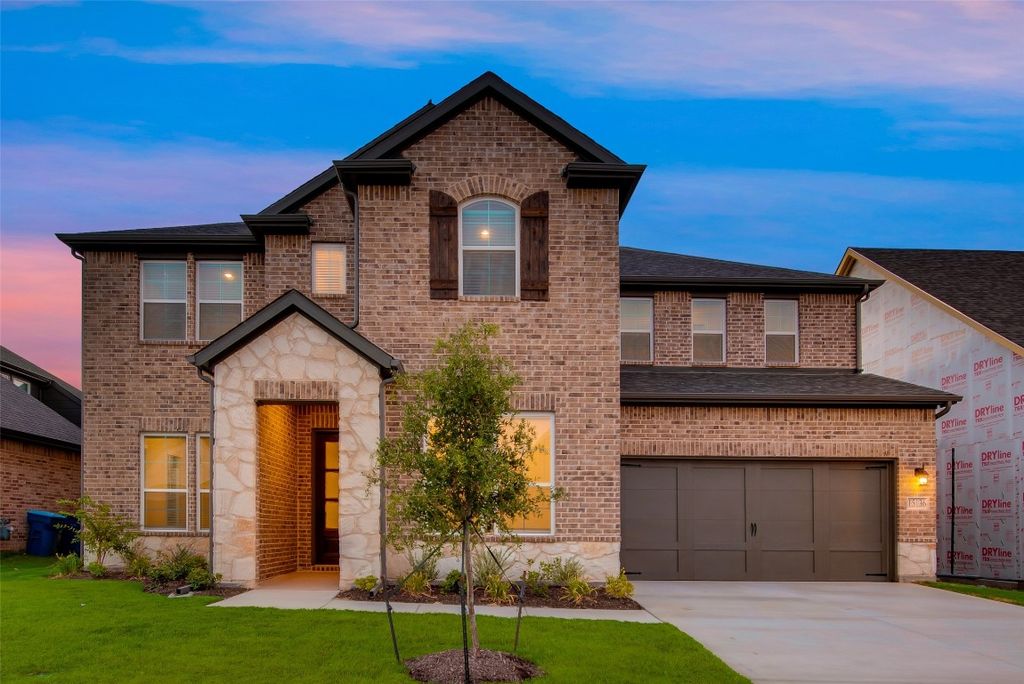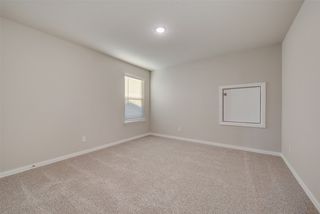


FOR SALENEW CONSTRUCTIONQUICK MOVE-IN
15136 Devonne Dr
Aledo, TX 76008
- 4 Beds
- 4 Baths
- 3,426 sqft
- 4 Beds
- 4 Baths
- 3,426 sqft
4 Beds
4 Baths
3,426 sqft
Local Information
© Google
-- mins to
Commute Destination
Description
FOAM INSULATION! The gorgeous front porch of the Lantana gracefully welcomes you into the light-filled dining room and flex room—which can be turned into an optional study room with stunning french doors. Past the spacious family dining room, you’ll find the main living area, which is made up of the first floor of the two-story family room with a phenomenal fireplace, as well as a gourmet kitchen with a huge walk-in pantry and optional built-in appliances. Behind the oversized kitchen island and through the first floor of the family room, you’ll find a nook that leads to the lovely covered patio, perfect to turn into a library and reading area while letting a nice breeze in from the outdoors. On the right side of the first floor lies the picturesque, charming owner’s suite. The bedroom has access to the wonderful covered patio, and there is more than enough space for a king-sized bed with additional seating and furniture.
Home Highlights
Parking
2 Car Garage
Outdoor
Yes
A/C
Heating & Cooling
HOA
$88/Monthly
Price/Sqft
$178
Listed
180+ days ago
Home Details for 15136 Devonne Dr
Interior Features |
|---|
Heating & Cooling Heating: Central, Electric, ENERGY STAR Qualified Equipment, Fireplace S, Heat PumpAir ConditioningCooling System: Central Air, Ceiling Fan S, Electric, ENERGY STAR Qualified Equipment, Heat PumpHeating Fuel: Central |
Levels, Entrance, & Accessibility Stories: 2Floors: Carpet, Tile, Wood |
Interior Details Number of Rooms: 11Types of Rooms: Master Bedroom, Bedroom, Game Room, Living Room, Dining Room, Kitchen, Office, Utility Room, Breakfast Room Nook |
Appliances & Utilities DishwasherDisposalMicrowave |
Fireplace & Spa Fireplace |
Exterior Features |
|---|
Exterior Home Features Roof: CompositionFoundation Type: Slab |
Parking & Garage GarageParking Spaces: 2Parking: Garage Faces Front Garage Garage Door Opener |
Property Information |
|---|
Year Built Year Built: 2023 |
Property Type / Style Property Type: Single Family HomeArchitecture: Traditional,Detached |
Price & Status |
|---|
Price Price Per Sqft: $178 |
Media |
|---|
Agent Information |
|---|
Listing Agent MLS/Source ID: 20273524 |
HOA |
|---|
HOA Fee: $265/Quarterly |
Lot Information |
|---|
Lot Area: 6229.08 sqft |
Additional Information |
|---|
Community MailboxCurbsSidewalks |
All New Homes in Morningstar
Quick Move-in Homes (18)
All (18)
4 bd (12)
5 bd (6)
| 324 Honey Brook Dr | 4bd 3ba 2,499 sqft | $497,575 | Check Availability |
| 15016 Ted Trl | 4bd 3ba 2,669 sqft | $511,400 | Check Availability |
| 15032 Ted Trl | 4bd 4ba 2,861 sqft | $531,325 | Check Availability |
| 15036 Ted Trl | 4bd 4ba 2,818 sqft | $532,100 | Check Availability |
| 309 Honey Brook Ln | 4bd 4ba 2,861 sqft | $578,150 | Check Availability |
| 341 Honey Brook Ln | 4bd 4ba 3,233 sqft | $579,900 | Check Availability |
| 15132 Devonne Dr | 5bd 4ba 3,130 sqft | $596,475 | Check Availability |
| 305 Honey Brook Ln | 5bd 4ba 3,130 sqft | $604,700 | Check Availability |
| 15028 Ted Trl | 5bd 4ba 3,258 sqft | $608,200 | Check Availability |
| 15136 Devonne Dr | 4bd 4ba 3,426 sqft | $609,850 | Check Availability |
| 313 Honey Brook Ln | 5bd 4ba 3,258 sqft | $612,250 | Check Availability |
| 417 Christel Sun Ln | 5bd 4ba 3,130 sqft | $615,550 | Check Availability |
| 405 Christel Sun Ln | 4bd 4ba 3,233 sqft | $620,585 | Check Availability |
| 403 Christel Sun Ln | 5bd 4ba 3,130 sqft | $624,450 | Check Availability |
| 15112 Devonne Dr | 4bd 4ba 3,426 sqft | $646,975 | Check Availability |
| 409 Christel Sun Ln | 4bd 4ba 3,713 sqft | $652,675 | Check Availability |
| 15001 Ted Trl | 4bd 4ba 2,818 sqft | $550,375 | Check Availability |
| 320 Honey Brook Ln | 4bd 4ba 3,426 sqft | $613,300 | Check Availability |
Quick Move-In Homes provided by NTREIS,Riverside Homebuilders
Community Description
Along with the amazing outdoor amenities this community has to offer, you'll truly be able to make your new house here, a home. Floor plans will range from 1,860 square feet up to 3,200+ square feet and your choice of three to five bedrooms, two to three baths and a two- or three-car garage. With the city of Fort Worth less than a 30 minute drive away, our Morningstar community is in a great location your entire family will love. Living in Aledo, Texas comes with idyllic walking trails, family golf outings, and fantastic school districts?which is why we decided this would be an ideal location for our newest Riverside Homebuilders community, Morningstar. In this community, you'll have access to dog parks, fishing ponds, soccer fields and nature trails. For activities to keep you cool in the Texas heat, you'll also be able to enjoy resort-style pools, splash pads and lakeside entertainment.
Office Hours
Sales Office
312 Honey Brook Lane
Aledo, TX 76008
817-601-6230
MONDAY-SATURDAY: 10AM-6:30PM, SUNDAY: 12PM-6PM
Price History for 15136 Devonne Dr
| Date | Price | Event | Source |
|---|---|---|---|
| 04/25/2024 | $609,850 | PriceChange | NTREIS #20273524 |
| 02/13/2024 | $621,000 | PriceChange | NTREIS #20273524 |
| 10/12/2023 | $620,650 | PriceChange | NTREIS #20273524 |
| 09/14/2023 | $622,875 | PriceChange | NTREIS #20273524 |
| 05/09/2023 | $631,825 | PriceChange | NTREIS #20273524 |
| 04/26/2023 | $629,825 | PriceChange | NTREIS #20273524 |
| 03/13/2023 | $629,525 | PriceChange | NTREIS #20273524 |
| 03/07/2023 | $524,850 | Listed For Sale | NTREIS #20273524 |
Similar Homes You May Like
Skip to last item
Skip to first item
New Listings near 15136 Devonne Dr
Skip to last item
Skip to first item
Comparable Sales for 15136 Devonne Dr
Address | Distance | Property Type | Sold Price | Sold Date | Bed | Bath | Sqft |
|---|---|---|---|---|---|---|---|
0.00 | Single-Family Home | - | 04/03/24 | 4 | 4 | 2,818 | |
0.02 | Single-Family Home | - | 10/27/23 | 4 | 4 | 2,861 | |
0.03 | Single-Family Home | - | 12/27/23 | 4 | 4 | 3,426 | |
0.04 | Single-Family Home | - | 03/19/24 | 4 | 4 | 2,818 | |
0.00 | Single-Family Home | - | 08/18/23 | 4 | 4 | 2,861 | |
0.02 | Single-Family Home | - | 10/31/23 | 4 | 4 | 2,891 | |
0.03 | Single-Family Home | - | 04/02/24 | 4 | 4 | 2,861 | |
0.01 | Single-Family Home | - | 04/15/24 | 5 | 4 | 3,130 | |
0.11 | Single-Family Home | - | 10/30/23 | 4 | 4 | 3,490 | |
0.06 | Single-Family Home | - | 03/01/24 | 5 | 4 | 3,258 |
What Locals Say about Aledo
- Elderswater
- Resident
- 1mo ago
"It’s great we dogs and always be good. Most people have dogs in the area. Not sure what else I can say."
- NT
- Resident
- 3y ago
"Increasingly, People come from outlying areas, ( Ft Wth areas) to trick or treat here for Halloween. There had been an increase in minor crimes, for example my new vehicle was broken into and I have had people trying to open my front door late at night. The police have been making more rounds in neighborhoods at night. Too many new people moving here. Lost it’s friendly small town feel. I’m moving"
- Baylee A. I. S.
- Resident
- 5y ago
"Great area! Very safe and love the area! Just miss the city life a lot but the slow pace is also nice. I love the walk trails and seeing families having fun outside! "
- Ryan H.
- Resident
- 5y ago
"Very nice homes from quality builders. Aledo school district. Green spaces, trails, playgrounds. Quiet and quaint neighborhood with great neighbors. Short drive to Aledo schools, Weatherford, and Fort Worth."
- Laralleverino
- Resident
- 5y ago
"The cheapest homes in Aledo ISD. Home to the Aledo Bearcat Football team. Football is king in this town."
- Laralleverino
- Resident
- 5y ago
"It is one of the more affordable neighborhoods in the Aledo ISD. Houses in the mid to low $200,000. Walking distance to 3 schools. Walking distance to pizza, Mexican food and subway."
- pmuir
- 10y ago
"Outstanding school district, little to no crime, very close to Fort Worth and Weatherford. 45 minutes from DFW Airport. Small town values. Parks and sports for children."
LGBTQ Local Legal Protections
LGBTQ Local Legal Protections
Rachel Morton, NTex Realty, LP
IDX information is provided exclusively for personal, non-commercial use, and may not be used for any purpose other than to identify prospective properties consumers may be interested in purchasing. Information is deemed reliable but not guaranteed.
The listing broker’s offer of compensation is made only to participants of the MLS where the listing is filed.
The listing broker’s offer of compensation is made only to participants of the MLS where the listing is filed.
15136 Devonne Dr, Aledo, TX 76008 is a 4 bedroom, 4 bathroom, 3,426 sqft single-family home built in 2023. This property is currently available for sale and was listed by NTREIS on Mar 7, 2023. The MLS # for this home is MLS# 20273524.
