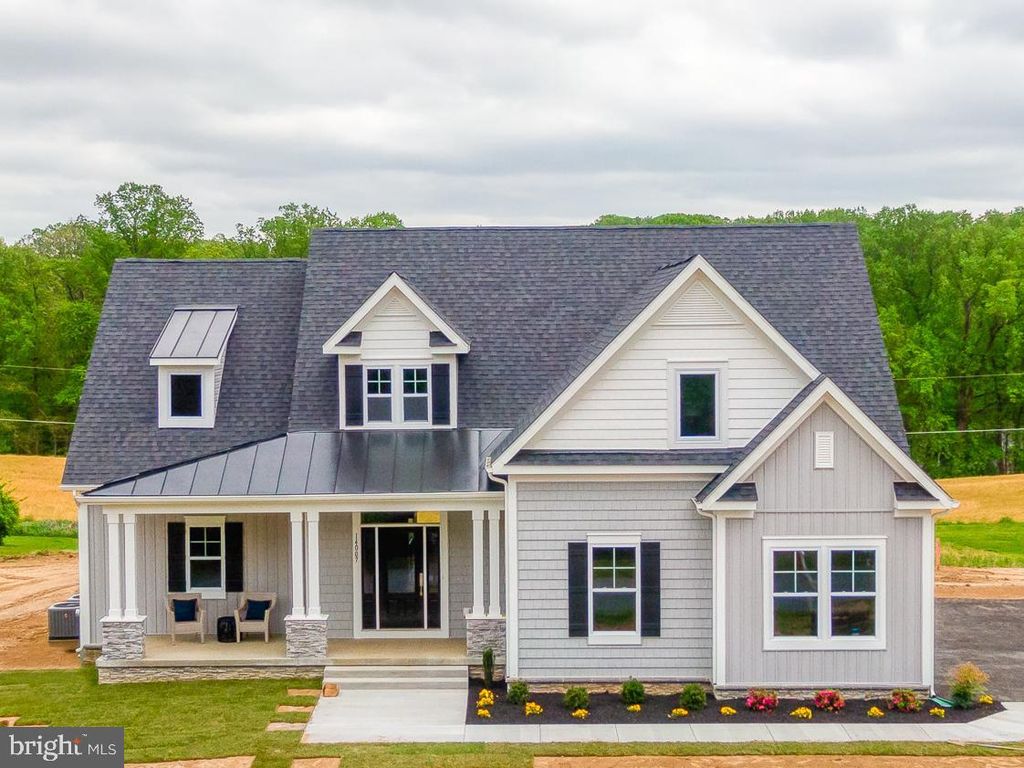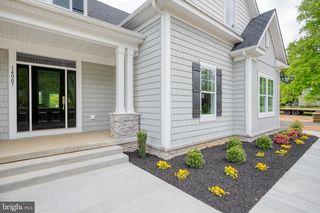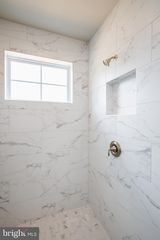


OFF MARKET
14007 Glen High Rd
Baldwin, MD 21013
- 4 Beds
- 3 Baths
- 2,735 sqft (on 1.24 acres)
- 4 Beds
- 3 Baths
- 2,735 sqft (on 1.24 acres)
4 Beds
3 Baths
2,735 sqft
(on 1.24 acres)
Homes for Sale Near 14007 Glen High Rd
Skip to last item
- Iron Valley Real Estate of Central MD
- Coldwell Banker Realty
- Berkshire Hathaway HomeServices Homesale Realty
- Monument Sotheby's International Realty
- See more homes for sale inBaldwinTake a look
Skip to first item
Local Information
© Google
-- mins to
Commute Destination
Description
This property is no longer available to rent or to buy. This description is from April 25, 2023
NO WAITING ! THIS HOME IS READY TO MOVE IN TODAY ! A BRAND NEW CUSTOM BUILDER MODEL HOME WITH ALL THE LUXURY UPGRADES YOU DESERVE ! ***SPECIAL BUILDER INCENTIVE : MARCH MADNESS MONTH - Choose $ 15,000 in FREE additional options to add -or- $ 10,000 CASH at closing for all contracts in MARCH (ask for details) !*** BYNUM 2 MODEL w/ First Floor Owners Bedroom plus 3 additional bedrooms on upper level. Open Floorplan with Large GOURMET Kitchen w/Island, Pantry. Quartz Cntrs, SS App. Family -Great Room w/ 6 Box Coffered Ceiling & Gas Fireplace. Open 2-Story Foyer. Lots of closet space. 9' Ceilings, Dbl Vanity & HUGE Walk-In Shower in Owner's Bath, Covered Front Porch & Oversized Rear Concrete Patio for Relaxing and Entertaining. Large level yard with Gorgeous View - backs to farmland/trees! Amazing Sunsets ! No HOA. Great Neighborhood to walk yourself, kids or dogs ! You get the best of BOTH - Country Living AND close to all conveniences of shopping & restaurants. MAKE AN APPOINTMENT TO SEE TODAY! VIDEO TOUR AVAILABLE TO VIEW ALSO ! THESE ARE THE ACTUAL PHOTOS OF THE HOME !
Home Highlights
Parking
2 Car Garage
Outdoor
Porch, Patio
A/C
Heating & Cooling
HOA
None
Price/Sqft
No Info
Listed
180+ days ago
Home Details for 14007 Glen High Rd
Interior Features |
|---|
Interior Details Basement: Full,Rough Bath Plumb,Space For Rooms,Walkout StairsNumber of Rooms: 1Types of Rooms: Basement |
Beds & Baths Number of Bedrooms: 4Main Level Bedrooms: 1Number of Bathrooms: 3Number of Bathrooms (full): 2Number of Bathrooms (half): 1Number of Bathrooms (main level): 2 |
Dimensions and Layout Living Area: 2735 Square Feet |
Appliances & Utilities Utilities: Propane, Cable Available, Cable, Fiber OpticAppliances: Built-In Microwave, Cooktop, Dishwasher, Disposal, Exhaust Fan, Double Oven, Range Hood, Stainless Steel Appliance(s), Water Heater, Propane Water HeaterDishwasherDisposalLaundry: Main Level,Laundry Room |
Heating & Cooling Heating: Forced Air,Zoned,Propane - LeasedHas CoolingAir Conditioning: Central A/C,Ceiling Fan(s),Zoned,ElectricHas HeatingHeating Fuel: Forced Air |
Fireplace & Spa Number of Fireplaces: 1Fireplace: Gas/PropaneHas a Fireplace |
Windows, Doors, Floors & Walls Window: Screens, Double Pane Windows, CasementDoor: Sliding GlassFlooring: Luxury Vinyl Plank, Ceramic Tile, Carpet |
Levels, Entrance, & Accessibility Stories: 3Levels: ThreeAccessibility: OtherFloors: Luxury Vinyl Plank, Ceramic Tile, Carpet |
View View: Pasture, Trees/Woods |
Exterior Features |
|---|
Exterior Home Features Roof: Architectural ShinglePatio / Porch: Patio, PorchOther Structures: Above Grade, Below GradeExterior: SidewalksFoundation: Concrete Perimeter, BasementNo Private Pool |
Parking & Garage Number of Garage Spaces: 2Number of Covered Spaces: 2Open Parking Spaces: 6No CarportHas a GarageHas an Attached GarageHas Open ParkingParking Spaces: 8Parking: Garage Faces Side,Garage Door Opener,Asphalt Driveway,Attached Garage,Driveway |
Pool Pool: None |
Frontage Responsible for Road Maintenance: City/CountyRoad Surface Type: Approved, Black TopNot on Waterfront |
Water & Sewer Sewer: On Site Septic |
Finished Area Finished Area (above surface): 2685 Square FeetFinished Area (below surface): 50 Square Feet |
Property Information |
|---|
Year Built Year Built: 2022 |
Property Type / Style Property Type: ResidentialProperty Subtype: Single Family ResidenceStructure Type: DetachedArchitecture: Craftsman |
Building Construction Materials: Vinyl Siding, StoneIs a New ConstructionNo Additional Parcels |
Property Information Condition: ExcellentParcel Number: 04111700007565 |
Price & Status |
|---|
Price List Price: $849,900 |
Status Change & Dates Off Market Date: Sun Apr 16 2023Possession Timing: Negotiable |
Active Status |
|---|
MLS Status: CLOSED |
Media |
|---|
Location |
|---|
Direction & Address City: BaldwinCommunity: Sweet Air Woods |
School Information Elementary School: Carroll ManorElementary School District: Baltimore County Public SchoolsJr High / Middle School: CockeysvilleJr High / Middle School District: Baltimore County Public SchoolsHigh School: Loch RavenHigh School District: Baltimore County Public Schools |
Building |
|---|
Building Details Builder Model: Bynum 2 |
Community |
|---|
Not Senior Community |
HOA |
|---|
No HOA |
Lot Information |
|---|
Lot Area: 1.24 Acres |
Listing Info |
|---|
Special Conditions: Standard |
Offer |
|---|
Listing Agreement Type: Exclusive Right To SellListing Terms: Conventional, Cash, FHA, VA Loan |
Compensation |
|---|
Buyer Agency Commission: 2.5Buyer Agency Commission Type: %Sub Agency Commission: 2.5Sub Agency Commission Type: % Of Gross |
Notes The listing broker’s offer of compensation is made only to participants of the MLS where the listing is filed |
Business |
|---|
Business Information Ownership: Fee Simple |
Miscellaneous |
|---|
BasementMls Number: MDBC2047884 |
Last check for updates: 1 day ago
Listed by Kristin Natarajan, (410) 350-1000
Long & Foster Real Estate, Inc.
Listing Team: The Home And Land Team, Co-Listing Agent: Denise R Patrick, (410) 879-8080
Long & Foster Real Estate, Inc.
Bought with: Bob Chew, (410) 465-4440, Berkshire Hathaway HomeServices PenFed Realty
Co-Buyer's Agent: Joann Stamatopoulos, (443) 355-1038, Berkshire Hathaway HomeServices PenFed Realty
Source: Bright MLS, MLS#MDBC2047884

Price History for 14007 Glen High Rd
| Date | Price | Event | Source |
|---|---|---|---|
| 04/14/2023 | $835,000 | Sold | Bright MLS #MDBC2047884 |
| 04/01/2023 | $849,900 | Contingent | Bright MLS #MDBC2047884 |
| 11/02/2022 | $849,900 | PriceChange | Bright MLS #MDBC2047884 |
| 09/15/2022 | $869,900 | Listed For Sale | Bright MLS #MDBC2047884 |
| 09/15/2022 | $869,900 | ListingRemoved | Bright MLS #MDBC2038096 |
| 08/10/2022 | $869,900 | PriceChange | Bright MLS #MDBC2038096 |
| 05/26/2022 | $871,660 | Listed For Sale | Bright MLS #MDBC2038096 |
| 05/26/2022 | $871,660 | ListingRemoved | Bright MLS #MDBC2028642 |
| 03/13/2022 | $871,660 | PriceChange | Bright MLS #MDBC2028642 |
| 03/02/2022 | $862,810 | Listed For Sale | Bright MLS #MDBC2028642 |
| 08/19/2021 | $225,000 | Sold | Bright MLS #MDBC517832 |
| 05/22/2021 | $225,000 | Pending | Bright MLS #MDBC517832 |
| 03/18/2021 | $225,000 | Contingent | Bright MLS #MDBC517832 |
| 09/08/2020 | $225,000 | Listed For Sale | Agent Provided |
Property Taxes and Assessment
| Year | 2023 |
|---|---|
| Tax | $7,272 |
| Assessment | $600,000 |
Home facts updated by county records
Comparable Sales for 14007 Glen High Rd
Address | Distance | Property Type | Sold Price | Sold Date | Bed | Bath | Sqft |
|---|---|---|---|---|---|---|---|
0.28 | Single-Family Home | $765,000 | 11/10/23 | 4 | 3 | 2,303 | |
0.71 | Single-Family Home | $607,618 | 09/25/23 | 4 | 3 | 2,297 | |
0.54 | Single-Family Home | $768,000 | 12/15/23 | 4 | 3 | 3,400 | |
0.58 | Single-Family Home | $602,500 | 12/20/23 | 4 | 3 | 3,014 | |
1.03 | Single-Family Home | $545,000 | 05/18/23 | 4 | 3 | 2,996 | |
0.39 | Single-Family Home | $982,400 | 01/29/24 | 5 | 5 | - | |
1.05 | Single-Family Home | $875,000 | 09/06/23 | 5 | 4 | 5,516 |
Assigned Schools
These are the assigned schools for 14007 Glen High Rd.
- Carroll Manor Elementary School
- K-5
- Public
- 351 Students
8/10GreatSchools RatingParent Rating AverageMy son is a student and I have another son starting kindergarten next year. We have had nothing but amazing experiences at CMES. The teachers and staff are so dedicated and go above and beyond for each and every child. I feel genuinely lucky to live around here so my kids can attend this amazing school.Parent Review3w ago - Cockeysville Middle School
- 6-8
- Public
- 878 Students
5/10GreatSchools RatingParent Rating AverageI have been here for a year and the teachers have been wonderful they help out with questions and they don’t give lots of homework. For me learning has been much easier due to all of the kind teachers and students. At Cockeysville we learn languages bump up our reading stamina and respect everyone. I would definitely recommend this school for your familyStudent Review7mo ago - Loch Raven High School
- 9-12
- Public
- 836 Students
5/10GreatSchools RatingParent Rating AverageTransferring to loch Raven for my senior year was pretty nerve wracking, I didn’t know what to expect. First off, the administration is extremely nice and supportive. My counselor is great! The students are pretty chill, except for some of the 9th graders. There are some altercations, but that is to be expected. The teachers are fine, just do your work and your set. I find that in the AP classes, teachers put in more effort; there is less computer work in those classes. The cafeteria food isn’t good, but it isn’t terrible, then again it’s free. Loch Raven offers qualifying students to do duel enrollment with CCBC free of charge- super happy about that. Overall, this is a pretty good small public high school.Student Review1mo ago - Check out schools near 14007 Glen High Rd.
Check with the applicable school district prior to making a decision based on these schools. Learn more.
What Locals Say about Baldwin
- Trulia User
- Resident
- 2y ago
"Excellent for families, great schools, everyone is friendly and looks out for each other. Close to trails for hiking and walking. "
- Trulia User
- Resident
- 3y ago
"I’ve lived here for 12 years. It’s definitely a community here in the north county. It’s pretty conservative. The houses are far apart so it’s not great for walking/biking but we have a very big yard and a beautiful pool and so much space and privacy. And the elementary schools are great:) "
- Laura
- Resident
- 5y ago
"It’s great for big dogs. But you need to be careful with older or smaller one. We have coyotes, hawks and bears. "
- Jeffreymann70
- Resident
- 5y ago
"15 minutes to everything you want and 15 minutes from everything you don't like. Easy commute to towson or Baltimore, drive home through county side is good stress relif."
LGBTQ Local Legal Protections
LGBTQ Local Legal Protections

The data relating to real estate for sale on this website appears in part through the BRIGHT Internet Data Exchange program, a voluntary cooperative exchange of property listing data between licensed real estate brokerage firms, and is provided by BRIGHT through a licensing agreement.
Listing information is from various brokers who participate in the Bright MLS IDX program and not all listings may be visible on the site.
The property information being provided on or through the website is for the personal, non-commercial use of consumers and such information may not be used for any purpose other than to identify prospective properties consumers may be interested in purchasing.
Some properties which appear for sale on the website may no longer be available because they are for instance, under contract, sold or are no longer being offered for sale.
Property information displayed is deemed reliable but is not guaranteed.
Copyright 2024 Bright MLS, Inc. Click here for more information
The listing broker’s offer of compensation is made only to participants of the MLS where the listing is filed.
The listing broker’s offer of compensation is made only to participants of the MLS where the listing is filed.
Homes for Rent Near 14007 Glen High Rd
Skip to last item
Skip to first item
Off Market Homes Near 14007 Glen High Rd
Skip to last item
- American Dream Realty and Management
- Long & Foster Real Estate, Inc.
- See more homes for sale inBaldwinTake a look
Skip to first item
14007 Glen High Rd, Baldwin, MD 21013 is a 4 bedroom, 3 bathroom, 2,735 sqft single-family home built in 2022. This property is not currently available for sale. 14007 Glen High Rd was last sold on Apr 14, 2023 for $835,000 (2% lower than the asking price of $849,900). The current Trulia Estimate for 14007 Glen High Rd is $812,300.
