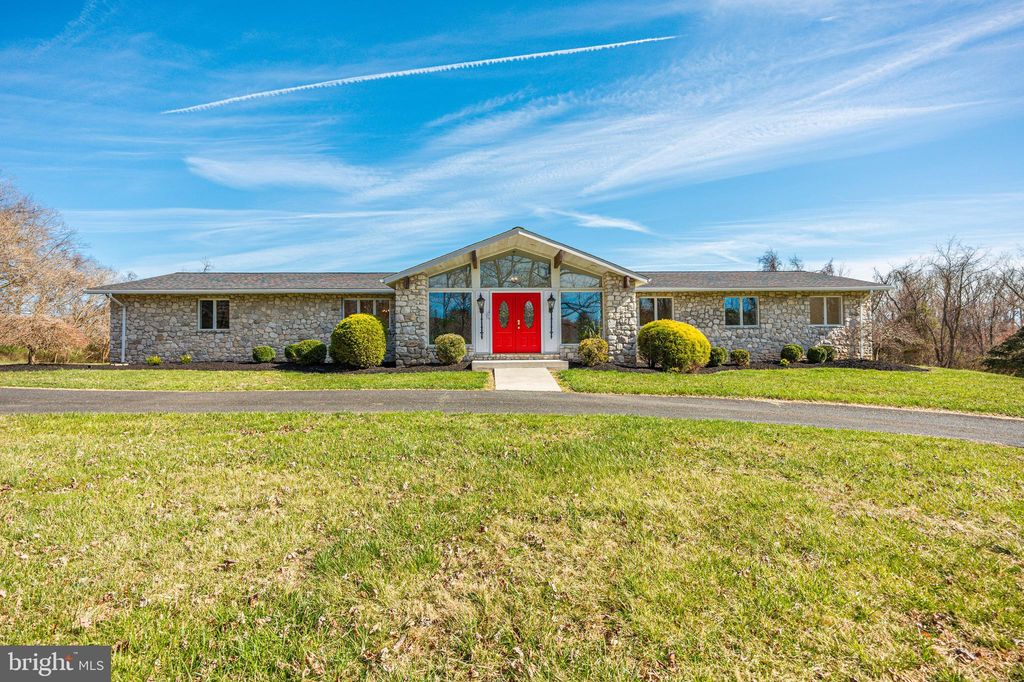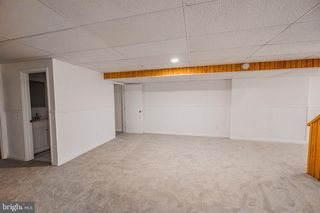


PENDING24.25 ACRES
13513 Devonfield Dr
Baldwin, MD 21013
- 4 Beds
- 4 Baths
- 4,192 sqft (on 24.25 acres)
- 4 Beds
- 4 Baths
- 4,192 sqft (on 24.25 acres)
4 Beds
4 Baths
4,192 sqft
(on 24.25 acres)
Local Information
© Google
-- mins to
Commute Destination
Description
Rare opportunity for a 23.7 acre property in Baldwin’s Manor’s Choice subdivision located at the end of a culdesac!! Updated four bedroom, 3192 square-foot stone rancher with two full baths and two 1/2 baths, and spacious two car garage. Updated laundry room, kitchen, walk-in pantry, appliances (refrigerator, dishwater, stove, microwave, washer, dryer), quartz countertops. New shinny oak hardwood floors, carpeted bedrooms and basement, and dry bar with new mini fridge!! Two living areas with a see-thru Stone fireplace and formal dining room. Open floor plan from eat-in kitchen to family room!! Master suite with large walk-in closet!! Finished walk-out basement with wood stove, abundance of storage space, and a bonus soccer arena for the kids!! And a new whole house Bluetooth intercom system!! Sit out on the expansive Trex deck or lay around the beautiful 24’ x 50’ free form shaped gunite pool while enjoying the serenity of this very private lot with an ever running stream through a large wooded area. See deer running through the woods on a daily basis. Utilize the 33’ x 84’ seven stall barn can be home to those horses that you always wanted or can be used as a great storage building for a small contractor. Buyer will have an opportunity to purchase one or two additional adjoining building lots for a potential family compound!! New Pool Pump 2023 New Hot Water Heater 2024 1 New Heat Pump 2024
Home Highlights
Parking
2 Car Garage
Outdoor
Pool
A/C
Heating & Cooling
HOA
None
Price/Sqft
$239
Listed
32 days ago
Home Details for 13513 Devonfield Dr
Interior Features |
|---|
Interior Details Basement: FinishedNumber of Rooms: 1Types of Rooms: Basement |
Beds & Baths Number of Bedrooms: 4Main Level Bedrooms: 4Number of Bathrooms: 4Number of Bathrooms (full): 2Number of Bathrooms (half): 2Number of Bathrooms (main level): 3 |
Dimensions and Layout Living Area: 4192 Square Feet |
Appliances & Utilities Appliances: Electric Water Heater |
Heating & Cooling Heating: Heat Pump,ElectricHas CoolingAir Conditioning: Central A/C,ElectricHas HeatingHeating Fuel: Heat Pump |
Fireplace & Spa Number of Fireplaces: 1Fireplace: Stone, Wood Burning StoveHas a Fireplace |
Windows, Doors, Floors & Walls Flooring: Wood Floors |
Levels, Entrance, & Accessibility Stories: 2Levels: TwoAccessibility: OtherFloors: Wood Floors |
View View: Trees/Woods |
Exterior Features |
|---|
Exterior Home Features Roof: Architectural ShingleFencing: Split RailOther Structures: Above Grade, Below GradeFoundation: BlockHas a Private Pool |
Parking & Garage Number of Garage Spaces: 2Number of Covered Spaces: 2Open Parking Spaces: 6No CarportHas a GarageHas an Attached GarageHas Open ParkingParking Spaces: 8Parking: Garage Faces Side,Attached Garage,Driveway |
Pool Pool: Gunite, Fenced, In Ground, Yes - PersonalPool |
Frontage Not on Waterfront |
Water & Sewer Sewer: Private Septic Tank |
Farm & Range Horse Amenities: Horses Allowed, Stable(s)Allowed to Raise Horses |
Finished Area Finished Area (above surface): 3192 Square FeetFinished Area (below surface): 1000 Square Feet |
Days on Market |
|---|
Days on Market: 32 |
Property Information |
|---|
Year Built Year Built: 1987 |
Property Type / Style Property Type: ResidentialProperty Subtype: Single Family ResidenceStructure Type: DetachedArchitecture: Ranch/Rambler |
Building Construction Materials: StoneNot a New Construction |
Property Information Condition: ExcellentParcel Number: 04112200012861 |
Price & Status |
|---|
Price List Price: $1,000,000Price Per Sqft: $239 |
Status Change & Dates Off Market Date: Wed Apr 17 2024Possession Timing: Close Of Escrow |
Active Status |
|---|
MLS Status: PENDING |
Media |
|---|
Location |
|---|
Direction & Address City: BaldwinCommunity: None Available |
School Information Elementary School: Carroll ManorElementary School District: Baltimore County Public SchoolsJr High / Middle School: CockeysvilleJr High / Middle School District: Baltimore County Public SchoolsHigh School: DulaneyHigh School District: Baltimore County Public Schools |
Agent Information |
|---|
Listing Agent Listing ID: MDBC2091562 |
Community |
|---|
Not Senior Community |
HOA |
|---|
No HOA |
Lot Information |
|---|
Lot Area: 24.25 Acres |
Listing Info |
|---|
Special Conditions: Standard |
Offer |
|---|
Listing Agreement Type: Exclusive Right To Sell |
Compensation |
|---|
Buyer Agency Commission: 2.5Buyer Agency Commission Type: %Sub Agency Commission: 2.5Sub Agency Commission Type: % |
Notes The listing broker’s offer of compensation is made only to participants of the MLS where the listing is filed |
Business |
|---|
Business Information Ownership: Fee Simple |
Miscellaneous |
|---|
BasementMls Number: MDBC2091562 |
Last check for updates: about 22 hours ago
Listing courtesy of Nicole Hoeck, (410) 382-0399
NetRealtyNow.com, LLC, (703) 581-8605
Source: Bright MLS, MLS#MDBC2091562

Price History for 13513 Devonfield Dr
| Date | Price | Event | Source |
|---|---|---|---|
| 04/17/2024 | $1,000,000 | Pending | Bright MLS #MDBC2091562 |
| 03/26/2024 | $974,900 | Listed For Sale | Bright MLS #MDBC2091562 |
Similar Homes You May Like
Skip to last item
- Monument Sotheby's International Realty
- Iron Valley Real Estate of Central MD
- RE/MAX Distinctive Real Estate, Inc.
- Monument Sotheby's International Realty
- Berkshire Hathaway HomeServices Homesale Realty
- Keller Williams Realty Centre
- See more homes for sale inBaldwinTake a look
Skip to first item
New Listings near 13513 Devonfield Dr
Skip to last item
- Monument Sotheby's International Realty
- Berkshire Hathaway HomeServices Homesale Realty
- Iron Valley Real Estate of Central MD
- Hubble Bisbee Christie's International Real Estate
- RE/MAX Distinctive Real Estate, Inc.
- Monument Sotheby's International Realty
- See more homes for sale inBaldwinTake a look
Skip to first item
Property Taxes and Assessment
| Year | 2023 |
|---|---|
| Tax | $8,834 |
| Assessment | $728,900 |
Home facts updated by county records
Comparable Sales for 13513 Devonfield Dr
Address | Distance | Property Type | Sold Price | Sold Date | Bed | Bath | Sqft |
|---|---|---|---|---|---|---|---|
0.31 | Single-Family Home | $800,000 | 06/08/23 | 4 | 4 | 3,538 | |
0.11 | Single-Family Home | $505,500 | 02/20/24 | 3 | 2 | 2,809 | |
0.39 | Single-Family Home | $659,500 | 05/24/23 | 4 | 3 | 3,173 | |
0.42 | Single-Family Home | $885,000 | 10/02/23 | 5 | 5 | 4,409 | |
0.62 | Single-Family Home | $875,000 | 09/06/23 | 5 | 4 | 5,516 | |
0.59 | Single-Family Home | $545,000 | 05/18/23 | 4 | 3 | 2,996 | |
0.60 | Single-Family Home | $1,075,000 | 07/06/23 | 5 | 5 | 7,900 |
What Locals Say about Baldwin
- Trulia User
- Resident
- 2y ago
"Excellent for families, great schools, everyone is friendly and looks out for each other. Close to trails for hiking and walking. "
- Trulia User
- Resident
- 3y ago
"I’ve lived here for 12 years. It’s definitely a community here in the north county. It’s pretty conservative. The houses are far apart so it’s not great for walking/biking but we have a very big yard and a beautiful pool and so much space and privacy. And the elementary schools are great:) "
- Laura
- Resident
- 5y ago
"It’s great for big dogs. But you need to be careful with older or smaller one. We have coyotes, hawks and bears. "
- Jeffreymann70
- Resident
- 5y ago
"15 minutes to everything you want and 15 minutes from everything you don't like. Easy commute to towson or Baltimore, drive home through county side is good stress relif."
LGBTQ Local Legal Protections
LGBTQ Local Legal Protections
Nicole Hoeck, NetRealtyNow.com, LLC

The data relating to real estate for sale on this website appears in part through the BRIGHT Internet Data Exchange program, a voluntary cooperative exchange of property listing data between licensed real estate brokerage firms, and is provided by BRIGHT through a licensing agreement.
Listing information is from various brokers who participate in the Bright MLS IDX program and not all listings may be visible on the site.
The property information being provided on or through the website is for the personal, non-commercial use of consumers and such information may not be used for any purpose other than to identify prospective properties consumers may be interested in purchasing.
Some properties which appear for sale on the website may no longer be available because they are for instance, under contract, sold or are no longer being offered for sale.
Property information displayed is deemed reliable but is not guaranteed.
Copyright 2024 Bright MLS, Inc. Click here for more information
The listing broker’s offer of compensation is made only to participants of the MLS where the listing is filed.
The listing broker’s offer of compensation is made only to participants of the MLS where the listing is filed.
13513 Devonfield Dr, Baldwin, MD 21013 is a 4 bedroom, 4 bathroom, 4,192 sqft single-family home built in 1987. This property is currently available for sale and was listed by Bright MLS on Mar 19, 2024. The MLS # for this home is MLS# MDBC2091562.
