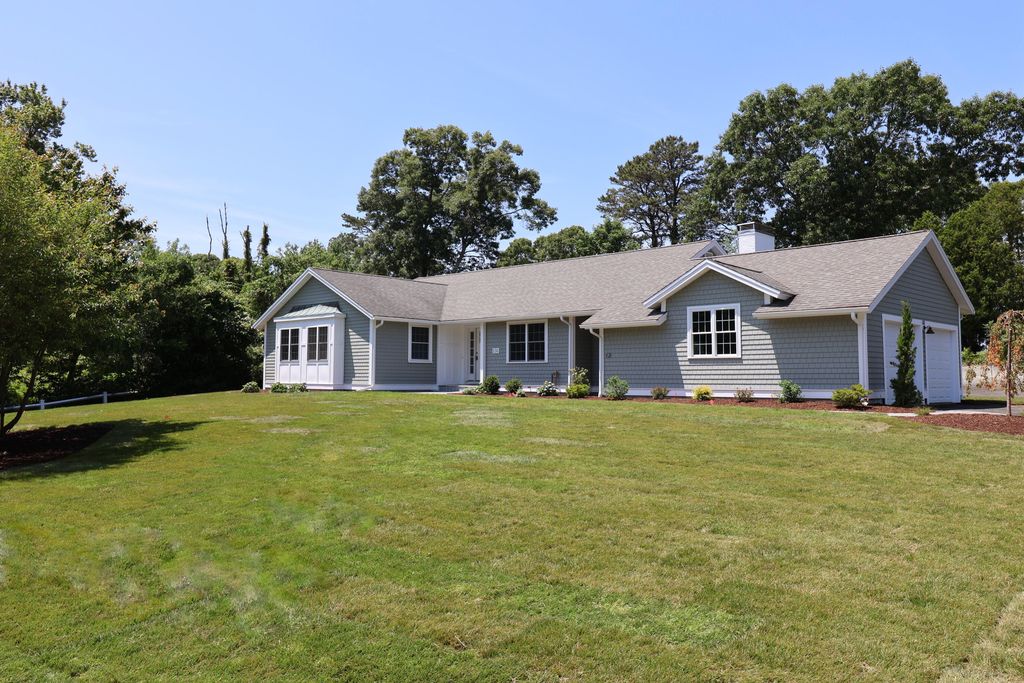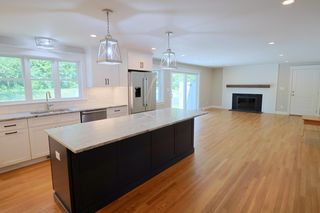


SOLDSEP 15, 2023
131 Country Club Drive
Cummaquid, MA 02637
- 4 Beds
- 3 Baths
- 1,918 sqft (on 0.98 acres)
- 4 Beds
- 3 Baths
- 1,918 sqft (on 0.98 acres)
$930,000
Last Sold: Sep 15, 2023
2% below list $952K
$485/sqft
Est. Refi. Payment $5,498/mo*
$930,000
Last Sold: Sep 15, 2023
2% below list $952K
$485/sqft
Est. Refi. Payment $5,498/mo*
4 Beds
3 Baths
1,918 sqft
(on 0.98 acres)
Homes for Sale Near 131 Country Club Drive
Skip to last item
- Berkshire Hathaway HomeServices Robert Paul Properties
- Debbie Kenney, Berkshire Hathaway HomeServices Robert Paul Properties
- Kinlin Grover Compass
- Gerald Coughlan, Kinlin Grover Compass
- William Raveis Real Estate & Home Services
- Berkshire Hathaway HomeServices Robert Paul Properties
- William Raveis Real Estate & Home Services
- See more homes for sale inCummaquidTake a look
Skip to first item
Local Information
© Google
-- mins to
Commute Destination
Description
This property is no longer available to rent or to buy. This description is from September 15, 2023
If you have dreamed of a special & elegant ranch in a respected & desirable area look no more! Beautifully renovated in the last year with very sensible floor plan changes to enhance the open floor plan. Large entry foyer to welcome visitors with a 4th bedroom or den/home office off to the right. Heading towards the rear of the home is a brand new, custom kitchen with leathered granite counters and beautiful new Bosch appliances. The kitchen views the dining room or the Great Room with gas fireplace and oversized slider looking towards the patio and back yard. Terrific closet space in the hallway that leads to two guest bedrooms with a hall guest bath and the primary bedroom with en suite bath and walk-in closet. Great size 2 car garage and full basement for storage and/or hobbies. The new 4 bedroom septic is in the large front yard leaving potential room for a pool. Ready for your memories now! Please note the assessed value and other field card information does not reflect the renovation.
Home Highlights
Parking
2 Car Garage
Outdoor
Patio
A/C
Heating & Cooling
HOA
$4/Monthly
Price/Sqft
$485/sqft
Listed
180+ days ago
Home Details for 131 Country Club Drive
Interior Features |
|---|
Interior Details Basement: FullNumber of Rooms: 7Types of Rooms: Master Bedroom, Bedroom 2, Bedroom 3, Bedroom 4, Master Bathroom, Dining Room, Kitchen, Living Room |
Beds & Baths Number of Bedrooms: 4Number of Bathrooms: 3Number of Bathrooms (full): 3 |
Dimensions and Layout Living Area: 1918 Square Feet |
Appliances & Utilities Appliances: Dishwasher, Microwave, Gas Range, Refrigerator, Washer/Dryer Stacked, Range Hood, Water Heater, Gas Water HeaterDishwasherLaundry: First FloorMicrowaveRefrigerator |
Heating & Cooling Heating: Forced AirHas CoolingAir Conditioning: Central AirHas HeatingHeating Fuel: Forced Air |
Fireplace & Spa Number of Fireplaces: 1Fireplace: GasHas a Fireplace |
Windows, Doors, Floors & Walls Door: Sliding DoorsFlooring: Hardwood, Tile |
Levels, Entrance, & Accessibility Stories: 1Entry Location: First FloorFloors: Hardwood, Tile |
Exterior Features |
|---|
Exterior Home Features Roof: Asphalt PitchedPatio / Porch: PatioExterior: Outdoor Shower, Underground Sprinkler, Private YardFoundation: PouredNo Private Pool |
Parking & Garage Number of Garage Spaces: 2Number of Covered Spaces: 2No CarportHas a GarageHas an Attached GarageHas Open ParkingParking: Basement, Paved |
Frontage Road Surface Type: PavedNot on Waterfront |
Water & Sewer Sewer: Septic Tank |
Property Information |
|---|
Year Built Year Built: 1969Year Renovated: 2023 |
Property Type / Style Property Type: ResidentialProperty Subtype: Single Family ResidenceArchitecture: Ranch |
Building Construction Materials: Vinyl/AluminumNot a New ConstructionNot Attached PropertyDoes Not Include Home Warranty |
Property Information Condition: Updated/Remodeled, ActualParcel Number: 350038 |
Price & Status |
|---|
Price List Price: $952,000Price Per Sqft: $485/sqft |
Active Status |
|---|
MLS Status: Closed |
Location |
|---|
Direction & Address City: CummaquidCommunity: Cummaquid Heights |
School Information Elementary School District: BarnstableJr High / Middle School District: BarnstableHigh School District: Barnstable |
Building |
|---|
Building Area Building Area: 1918 Square Feet |
HOA |
|---|
Has an HOAHOA Fee: $45/Annually |
Lot Information |
|---|
Lot Area: 0.98 acres |
Listing Info |
|---|
Special Conditions: None |
Offer |
|---|
Listing Terms: Conventional |
Compensation |
|---|
Buyer Agency Commission: 2.5Buyer Agency Commission Type: %Transaction Broker Commission: 0.00Transaction Broker Commission Type: % |
Notes The listing broker’s offer of compensation is made only to participants of the MLS where the listing is filed |
Miscellaneous |
|---|
BasementMls Number: 22302440 |
Additional Information |
|---|
HOA Amenities: Common Area |
Last check for updates: about 14 hours ago
Listed by Lisa D Steele, (508) 737-5742
Steele Associates R E
Bought with: Sharon Lamoureux, (508) 292-6381, Today Real Estate
Source: CCIMLS, MLS#22302440

Price History for 131 Country Club Drive
| Date | Price | Event | Source |
|---|---|---|---|
| 09/15/2023 | $930,000 | Sold | CCIMLS #22302440 |
| 08/09/2023 | $952,000 | Pending | CCIMLS #22302440 |
| 07/27/2023 | $952,000 | PriceChange | CCIMLS #22302440 |
| 06/16/2023 | $975,000 | Listed For Sale | CCIMLS #22302440 |
Comparable Sales for 131 Country Club Drive
Address | Distance | Property Type | Sold Price | Sold Date | Bed | Bath | Sqft |
|---|---|---|---|---|---|---|---|
0.00 | Single-Family Home | $930,000 | 09/15/23 | 4 | 3 | 1,918 | |
0.27 | Single-Family Home | $930,000 | 10/04/23 | 3 | 2 | 1,732 | |
0.28 | Single-Family Home | $930,000 | 10/04/23 | 3 | 2 | 1,732 | |
0.48 | Single-Family Home | $960,000 | 05/17/23 | 4 | 4 | 2,544 | |
0.08 | Single-Family Home | $1,210,000 | 10/26/23 | 3 | 5 | 2,954 | |
0.38 | Single-Family Home | $1,225,000 | 06/30/23 | 3 | 4 | 2,547 | |
0.49 | Single-Family Home | $1,050,000 | 01/04/24 | 4 | 4 | 2,612 | |
0.50 | Single-Family Home | $1,050,000 | 01/04/24 | 4 | 4 | 2,612 | |
0.55 | Single-Family Home | $877,500 | 04/03/24 | 2 | 3 | 2,164 |
Assigned Schools
These are the assigned schools for 131 Country Club Drive.
- Barnstable High School
- 8-12
- Public
- 1769 Students
4/10GreatSchools RatingParent Rating AverageBarnstable High School has been fabulous for our son! He was at Sturgis Charter for one year and it really turned him off to school as the teachers did not make him feel welcome and were not supportive. What a difference at Barnstable! The teachers were supportive and gave him the structure he needed to succeed. Also, the variety of sports and other activities at BHS is amazing. He loved being part of various sports teams and other activities. We cannot be more thrilled with the combination of academic rigor, supportive teachers, counselors and administrators and extracurricular activities. We're glad he's a BHS Red Raider. This is the best high school on Cape Cod.Parent Review9y ago - West Barnstable Elementary School
- K-3
- Public
- 221 Students
N/AGreatSchools RatingParent Rating AverageBWB is a great school. The teachers and administration truly care about the children and their happiness. The school facilities need a complete overhaul, for a school of this importance to the community (I include all schools) I as a resident expected more from the town of Barnstable. Despite the old small school fit, the administration, teachers, staff and students seem happy, energetic and provide a safe environment to learn. Admins, Teachers and Staff 8.5/10Facilities 5.5/10Parent Review4mo ago - Barnstable Intermediate School
- 6-7
- Public
- 709 Students
4/10GreatSchools RatingParent Rating AverageDecent-food isn't great, as sometimes/often hair found in it. absolutely amazing advanced academics, most teachers i've had don't remind you to turn in assignments/ didn't notify me on failed assignments. Teachers aren't great at updating grades till the last minute, admin has to announce everyday that they need to post attendance. They don't usually resolve conflicts very well.Student Review1y ago - Barnstable United Elementary School
- 3-5
- Public
- 705 Students
3/10GreatSchools RatingParent Rating AverageNo reviews available for this school. - Check out schools near 131 Country Club Drive.
Check with the applicable school district prior to making a decision based on these schools. Learn more.
LGBTQ Local Legal Protections
LGBTQ Local Legal Protections

All data relating to real estate for sale on this page comes from the Broker Reciprocity (BR) of the Cape Cod & Islands Multiple Listing Service, Inc. Detailed information about real estate listings held by brokerage firms other than CC&I Assoc. of REALTORS®, Inc. includes the name of the listing company. Neither the listing company nor CC&I Assoc. of REALTORS®, Inc. shall be responsible for any typographical errors, misinformation, misprints and shall be held totally harmless. The Broker providing this data believes it to be correct, but advises interested parties to confirm any item before relying on it in a purchase decision. This site was last updated 2022-04-05 08:58:10 PDT. All properties are subject to prior sale, changes, or withdrawal. Copyright 2022© Cape Cod & Islands Multiple Listing Service, Inc. All rights reserved.
A listing broker’s compensation offer is a dollar or percent of the gross or net sale price offered to a broker who participates in the MLS where the listing is filed and procures the buyer for a successful transaction. The offer is not extended to non-MLS brokers. The non-MLS broker may negotiate compensation with their client or directly with the listing broker prior to an offer being submitted.
A listing broker’s compensation offer is a dollar or percent of the gross or net sale price offered to a broker who participates in the MLS where the listing is filed and procures the buyer for a successful transaction. The offer is not extended to non-MLS brokers. The non-MLS broker may negotiate compensation with their client or directly with the listing broker prior to an offer being submitted.
Homes for Rent Near 131 Country Club Drive
Skip to last item
Skip to first item
Off Market Homes Near 131 Country Club Drive
Skip to last item
- Berkshire Hathaway HomeServices Robert Paul Properties
- Gibson Sotheby's International Realty
- Berkshire Hathaway HomeServices Robert Paul Properties
- Vicky Whittier, Berkshire Hathaway HomeServices Robert Paul Properties
- William Raveis Real Estate & Home Services
- William Raveis Real Estate & Home Services
- William Raveis Real Estate & Home Services
- William Raveis Real Estate & Home Services
- William Raveis Real Estate & Home Services
- Kathryn Varjian- Ferazzi, William Raveis Real Estate & Homes Services
- See more homes for sale inCummaquidTake a look
Skip to first item
131 Country Club Drive, Cummaquid, MA 02637 is a 4 bedroom, 3 bathroom, 1,918 sqft single-family home built in 1969. This property is not currently available for sale. 131 Country Club Drive was last sold on Sep 15, 2023 for $930,000 (2% lower than the asking price of $952,000). The current Trulia Estimate for 131 Country Club Drive is $982,400.
