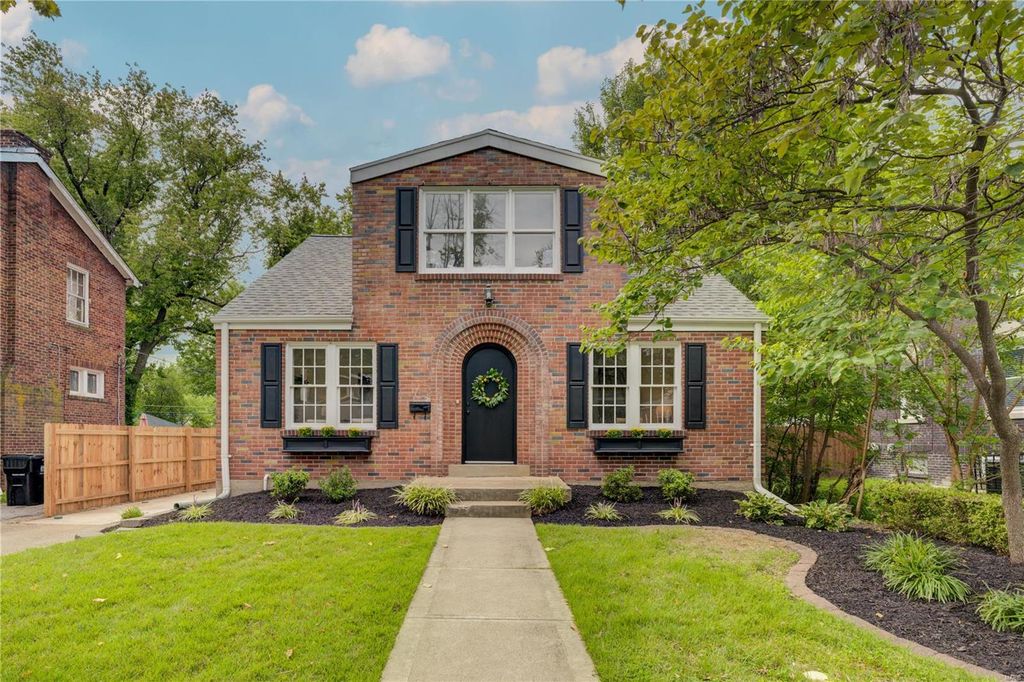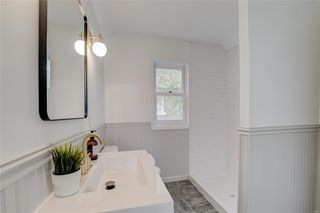


SOLDFEB 26, 2024
1251 Waldron Ave
Saint Louis, MO 63130
North Central- 3 Beds
- 2 Baths
- 2,184 sqft
- 3 Beds
- 2 Baths
- 2,184 sqft
3 Beds
2 Baths
2,184 sqft
Homes for Sale Near 1251 Waldron Ave
Skip to last item
Skip to first item
Local Information
© Google
-- mins to
Commute Destination
Description
This property is no longer available to rent or to buy. This description is from February 29, 2024
WELCOME HOME to this fully renovated brick home in University City. Situated in a charming neighborhood, this beautiful house boasts modern elegance with updated amenities. The kitchen's breakfast bar opens to the combination living and dining area perfect for entertaining. Newly refinished hardwood floors preserve old St. Louis charm while chic fixtures and expansive open living space give this property a NEW HOME FEEL. New stainless steel appliances, quartz countertops, custom cabinetry, and 2 beautifully renovated baths. Over 2100 square feet of primary living space and a finished basement complete with drain tile system and sump pump give you plenty of room to grow into this home. Situated on a large, level lot with privacy fence. This home is a must see. Conveniently located minutes from the "Markets at Olive" Development. . Property is NOT in a flood plain. *DISCLOSURE* Agent owned. Home is no longer staged.
Home Highlights
Parking
Open Parking
Outdoor
No Info
A/C
Heating & Cooling
HOA
None
Price/Sqft
$156/sqft
Listed
81 days ago
Home Details for 1251 Waldron Ave
Active Status |
|---|
MLS Status: Closed |
Interior Features |
|---|
Interior Details Basement: Partially Finished,ConcreteNumber of Rooms: 7Types of Rooms: Master Bathroom, Dining Room, Kitchen |
Beds & Baths Number of Bedrooms: 3Main Level Bedrooms: 1Number of Bathrooms: 2Number of Bathrooms (full): 2Number of Bathrooms (main level): 1 |
Dimensions and Layout Living Area: 2184 Square Feet |
Appliances & Utilities Appliances: Dishwasher, Disposal, Microwave, Electric Oven, Refrigerator, Stainless Steel Appliance(s)DishwasherDisposalMicrowaveRefrigerator |
Heating & Cooling Heating: Forced Air,GasHas CoolingAir Conditioning: ElectricHas HeatingHeating Fuel: Forced Air |
Fireplace & Spa Number of Fireplaces: 1Fireplace: Decorative, Living RoomHas a Fireplace |
Windows, Doors, Floors & Walls Window: Wood FramesFlooring: Carpet, Wood |
Levels, Entrance, & Accessibility Levels: One and One HalfFloors: Carpet, Wood |
Exterior Features |
|---|
Exterior Home Features Fencing: WoodOther Structures: Shed(s)No Private Pool |
Parking & Garage Other Parking: Driveway: ConcreteNo CarportNo GarageNo Attached GarageHas Open ParkingParking: Off Street |
Frontage Not on Waterfront |
Water & Sewer Sewer: Public Sewer |
Finished Area Finished Area (above surface): 2184 Square FeetFinished Area (below surface): 780 Square Feet |
Property Information |
|---|
Year Built Year Built: 1941 |
Property Type / Style Property Type: ResidentialProperty Subtype: Single Family ResidenceArchitecture: Traditional,Other |
Building Construction Materials: Brick Veneer |
Property Information Condition: Updated/RemodeledParcel Number: 17J530128 |
Price & Status |
|---|
Price List Price: $300,000Price Per Sqft: $156/sqft |
Status Change & Dates Possession Timing: Close Of Escrow |
Location |
|---|
Direction & Address City: St LouisCommunity: W L Musick |
School Information Elementary School: Jackson Park Elem.Jr High / Middle School: Brittany WoodsHigh School: University City Sr. HighHigh School District: University City |
Building |
|---|
Building Area Building Area: 2184 Square Feet |
HOA |
|---|
Association for this Listing: Three Rivers Board of Realtors |
Lot Information |
|---|
Lot Area: 7492.32 sqft |
Listing Info |
|---|
Special Conditions: Standard |
Offer |
|---|
Contingencies: Subj. to Clos-Buyer |
Compensation |
|---|
Buyer Agency Commission: 2.7Buyer Agency Commission Type: %Sub Agency Commission: 0Sub Agency Commission Type: %Transaction Broker Commission: 0Transaction Broker Commission Type: % |
Notes The listing broker’s offer of compensation is made only to participants of the MLS where the listing is filed |
Business |
|---|
Business Information Ownership: Private |
Miscellaneous |
|---|
BasementMls Number: 24007797 |
Additional Information |
|---|
Mlg Can ViewMlg Can Use: IDX |
Last check for updates: about 21 hours ago
Listed by Savanna M Ray, (573) 686-0021
Redmond Properties
Bought with: Bethany DeMaggio, (314) 681-7447, EXP Realty, LLC
Originating MLS: Three Rivers Board of Realtors
Source: MARIS, MLS#24007797

Price History for 1251 Waldron Ave
| Date | Price | Event | Source |
|---|---|---|---|
| 02/29/2024 | $300,000 | Pending | MARIS #24007797 |
| 02/26/2024 | -- | Sold | MARIS #24007797 |
| 02/09/2024 | $300,000 | Contingent | MARIS #24007797 |
| 02/08/2024 | $300,000 | Listed For Sale | MARIS #24007797 |
| 10/10/2022 | ListingRemoved | MARIS #22054188 | |
| 10/05/2022 | $349,900 | PriceChange | MARIS #22054188 |
| 09/21/2022 | $359,900 | PriceChange | MARIS #22054188 |
| 09/08/2022 | $369,900 | PriceChange | MARIS #22054188 |
| 08/24/2022 | $379,900 | PriceChange | MARIS #22054188 |
| 08/17/2022 | $389,900 | Listed For Sale | MARIS #22054188 |
| 02/18/2022 | -- | Sold | MARIS #22004578 |
| 01/29/2022 | $224,500 | Pending | MARIS #22004578 |
| 01/21/2022 | $224,500 | Listed For Sale | MARIS #22004578 |
| 01/03/2022 | -- | Sold | N/A |
Property Taxes and Assessment
| Year | 2023 |
|---|---|
| Tax | $3,114 |
| Assessment | $229,200 |
Home facts updated by county records
Comparable Sales for 1251 Waldron Ave
Address | Distance | Property Type | Sold Price | Sold Date | Bed | Bath | Sqft |
|---|---|---|---|---|---|---|---|
0.11 | Single-Family Home | - | 12/12/23 | 3 | 2 | 1,736 | |
0.09 | Single-Family Home | - | 07/03/23 | 3 | 2 | 1,598 | |
0.11 | Single-Family Home | - | 01/11/24 | 3 | 2 | 1,523 | |
0.10 | Single-Family Home | - | 12/18/23 | 3 | 2 | 1,277 | |
0.13 | Single-Family Home | - | 05/08/23 | 4 | 2 | 1,590 | |
0.26 | Single-Family Home | - | 08/03/23 | 3 | 2 | 1,736 | |
0.31 | Single-Family Home | - | 03/21/24 | 3 | 2 | 1,624 | |
0.41 | Single-Family Home | - | 08/25/23 | 3 | 2 | 2,174 | |
0.22 | Single-Family Home | - | 12/15/23 | 3 | 3 | 2,227 |
Assigned Schools
These are the assigned schools for 1251 Waldron Ave.
- Jackson Park Elementary School
- K-5
- Public
- 274 Students
3/10GreatSchools RatingParent Rating AverageI have had nothing but quality experiences at Jackson Park for the last 6 years. I have multiple children who attend/or have attended JP. Dr. O'Connell is warm and loving, approachable, is a listener, is always thinking about the JP community, and is fair. I appreciate her, she leads Jackson Park and advocates for her families. The kids love her and parents too. She knows them ALL, and hugs and loves on all of em. The teachers go above and beyond with care and expectations. Kids know they can count on JP, and parents too. The pandemic and school closing has been weird, but the JP staff never lost connection with our family and made sure we had what we needed, even when our life and school schedule was crazy. Jackson Park only gets better each year. Parents need to be supportive of the school and their own children. There is no reason to hate.Parent Review3y ago - University City Sr. High School
- 9-12
- Public
- 722 Students
2/10GreatSchools RatingParent Rating AverageAbsolutely the best. It changed my life and career for the best.Other Review4y ago - Brittany Woods
- 6-8
- Public
- 581 Students
2/10GreatSchools RatingParent Rating AverageI love Brittany woods so much it a great school I learn so much thereParent Review4w ago - Check out schools near 1251 Waldron Ave.
Check with the applicable school district prior to making a decision based on these schools. Learn more.
Neighborhood Overview
Neighborhood stats provided by third party data sources.
What Locals Say about North Central
- Trulia User
- Resident
- 2y ago
"there are a few events that take place but I don't know wat they are or what they do but all in all it's a so so area not enough kids to trick or treat and not all dog owners pick up the mess but rarely do Amazon packages go missing"
- Trulia User
- Resident
- 2y ago
"Good and quiet neighborhood. Close to amenities and parks. Near the city center. I rate as five over five"
- Leshawnwebb
- Resident
- 3y ago
"fairs,shopping and dog park schools and library services and easy access to the highway car shop and laundry and restaurants hair salon and nail shop"
- Meagan R. B.
- Resident
- 4y ago
"There is a few small park la around and up the road and sidewalks! lots of grassy areas along the way and convenient stores. "
- Ucity2
- 11y ago
"A friendly and diverse neighborhood with large brick homes and yards. The Musick subdivision is a jewel of a neighborhood with reasonably priced homes and great access to to shopping and entertainment."
LGBTQ Local Legal Protections
LGBTQ Local Legal Protections

IDX information is provided exclusively for personal, non-commercial use, and may not be used for any purpose other than to identify prospective properties consumers may be interested in purchasing.
Information is deemed reliable but not guaranteed. Some IDX listings have been excluded from this website. Click here for more information
The listing broker’s offer of compensation is made only to participants of the MLS where the listing is filed.
The listing broker’s offer of compensation is made only to participants of the MLS where the listing is filed.
Homes for Rent Near 1251 Waldron Ave
Skip to last item
Skip to first item
Off Market Homes Near 1251 Waldron Ave
Skip to last item
Skip to first item
1251 Waldron Ave, Saint Louis, MO 63130 is a 3 bedroom, 2 bathroom, 2,184 sqft single-family home built in 1941. 1251 Waldron Ave is located in North Central, Saint Louis. This property is not currently available for sale. 1251 Waldron Ave was last sold on Feb 26, 2024 for $340,000 (13% higher than the asking price of $300,000). The current Trulia Estimate for 1251 Waldron Ave is $306,300.
